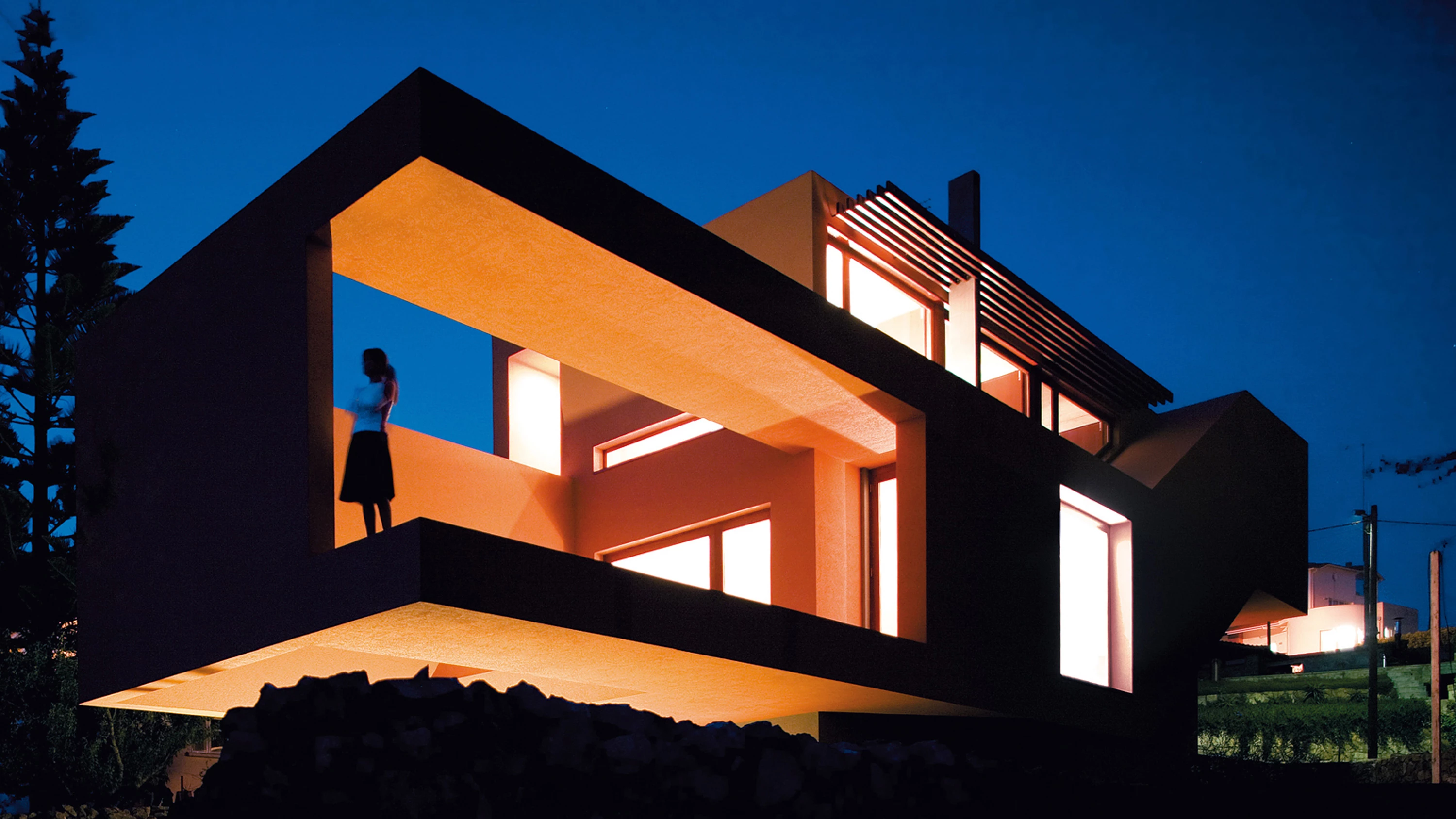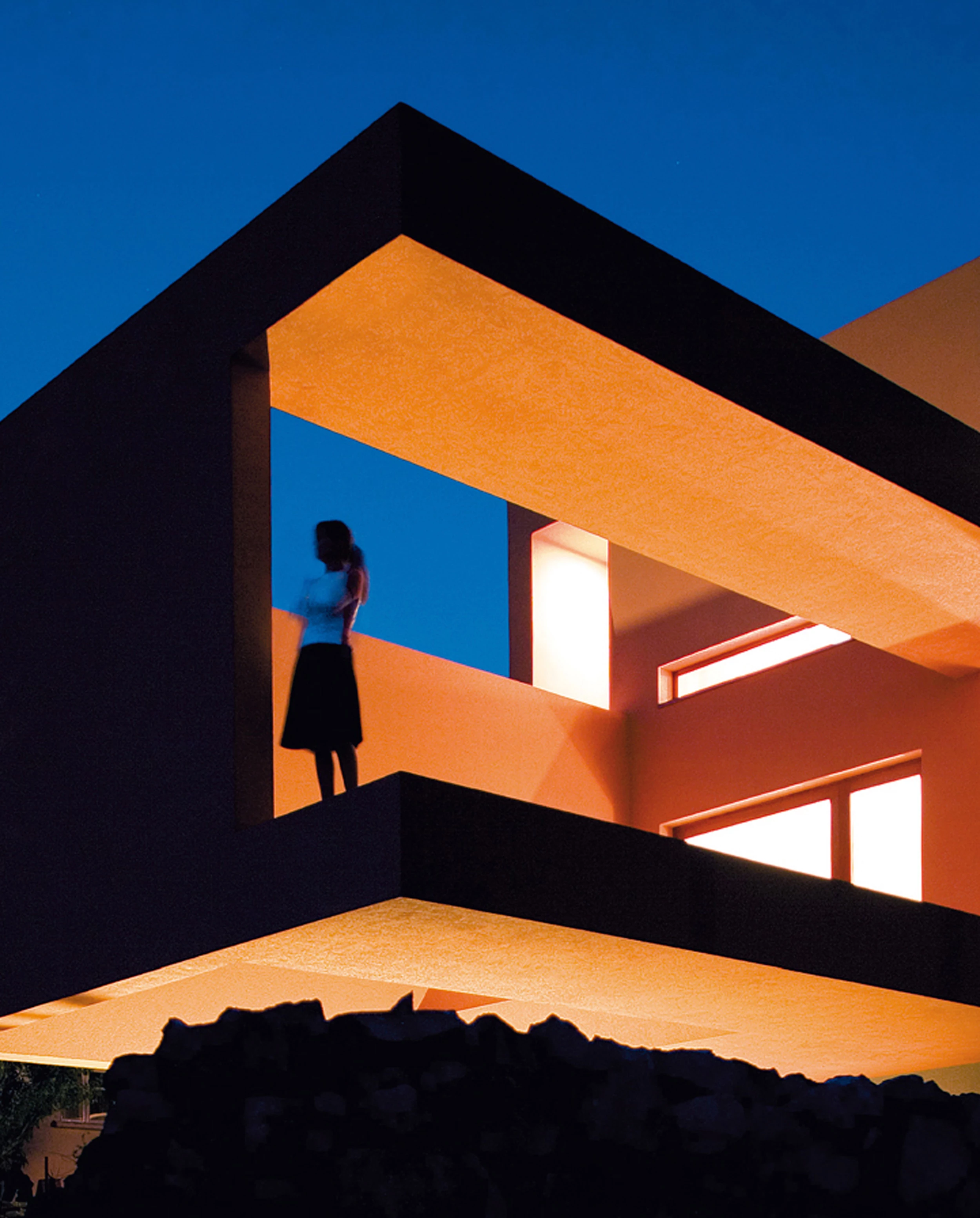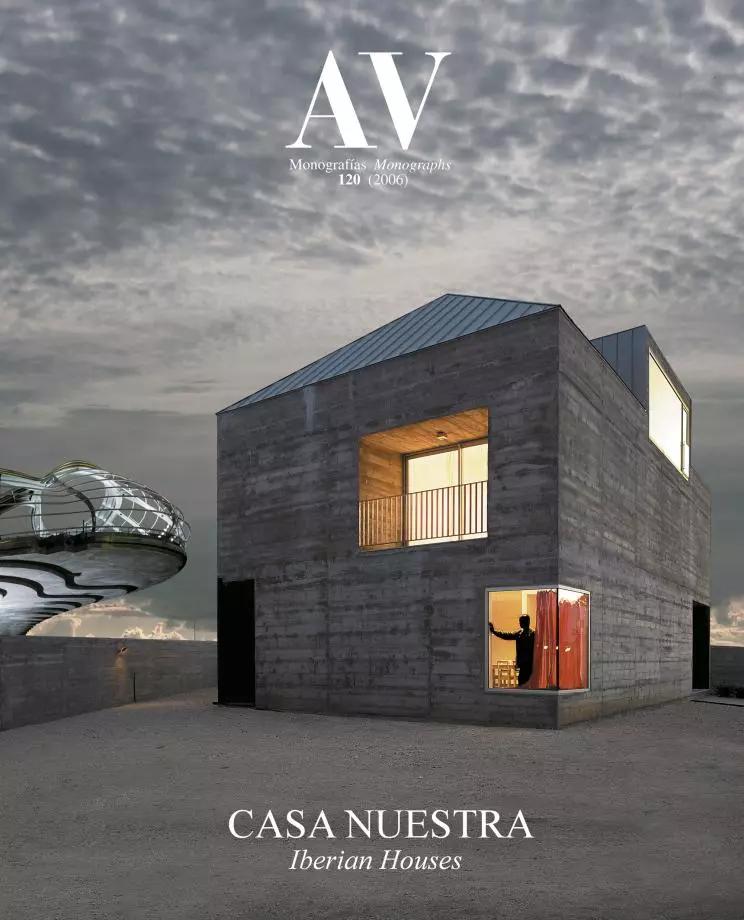House in Carreço, Viana do Castelo
Nuno Grande Pedro Gadanho- Type House Housing
- Date 2005
- City Viana do Castelo
- Country Portugal
- Photograph Fernando Guerra FG+SG
Located at the center of the triangle formed by the cities of Vigo, Porto and Braga, in a privileged area marked by the presence of the ocean and of the mountains, is the municipality of Viana do Castelo. This unique house, of daring forms and wrapped in a provocative orange-color skin, is seven kilometers north of its urban center, in the town of Carreço, in a narrow and elongated plot with a gentle slope that descends towards the Atlantic coast. From the outset the house posed a challenge to neighbors, visitors, the owners, engineers and even the architect’s themselves. But the inevitable familiarity generates habit and this strange volume has gradually become part of the landscape, like a rare sculpture that seems to have always been there.
The complex geometry emerged from the desire to adapt the building to the topography, minimizing the impact on the landscape. To achieve this the shape of the double-height cube was altered above grade, moving the two upper floors horizontally: the top floor was moved to the east, projecting itself over the door with an opaque volume whose surface is interrupted only by a porthole that seems to keep an eye on the neighborhood. Meanwhile, the first level moves towards the west, in the direction of the sea with an eight meter cantilever that forms a suspended terrace-balcony open to the garden, thus achieving the vertical dematerialization of the piece. The communications and services have a prominent role in the formal definition of the building when transferred to the perimeter, configuring a ring that hugs around the central structural core containing the rest of the living areas. Finally, this introverted sculptural volume is punctured by windows with the same abstraction that characterizes the design of the piece. Studied voids surrounded by wood frames mark out the views and keep the sea close at all times, while two skylights illuminate the dwelling’s interior.
The house recalls the metaphor of the inverted egg. Unlike the usual building methods, the polished white concrete of the walls is exposed in the interior whereas the exterior is clad in a stucco finish in different tone in order to emphasize the interplay of volumes, choosing stone-like colors for the bearing structures and earthy tones for the non-bearing ones. The idea is to generate a contrast between the cold, silent, austere and almost monastic interior and a warm, dynamic, provocative and striking exterior... [+]
Cliente Client
Mario y Arminda Barbosa
Arquitectos Architects
Nuno Grande, Pedro Gadanho
Colaboradores Collaborators
Rita Cantante, Cristina Silva, Mariana Martins, Matilde Seabra
Consultores Consultants
LDA (estructuras, fontanería y saneamiento structures, plumbing and drainage); Newton (ingeniería engineering); MCP (electricidad electricity); Paulo Alves/Engilima (dirección de obra construction supervision)
Contratista Contractor
LDA
Fotos Photos
Fernando Guerra/FG+SG







