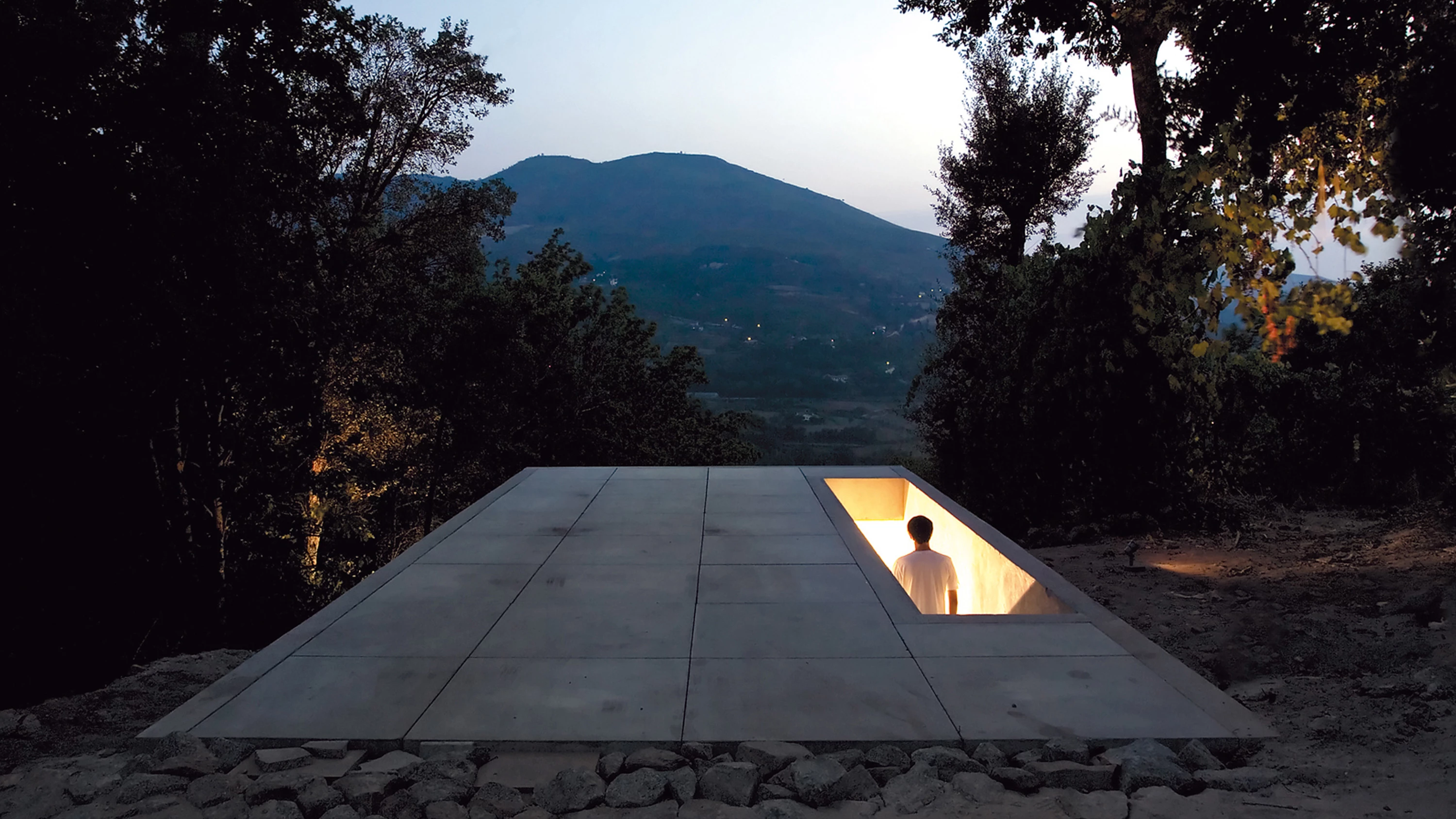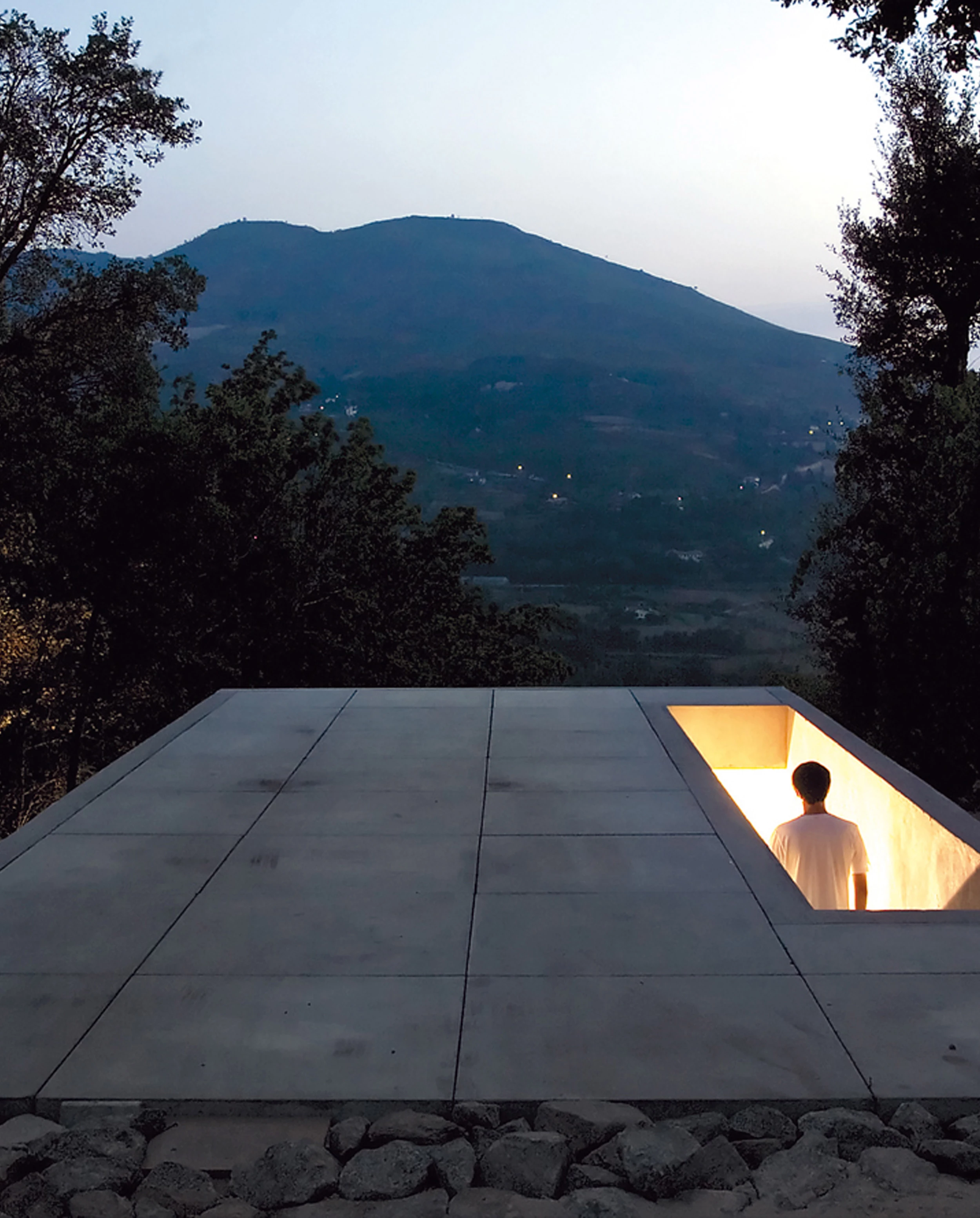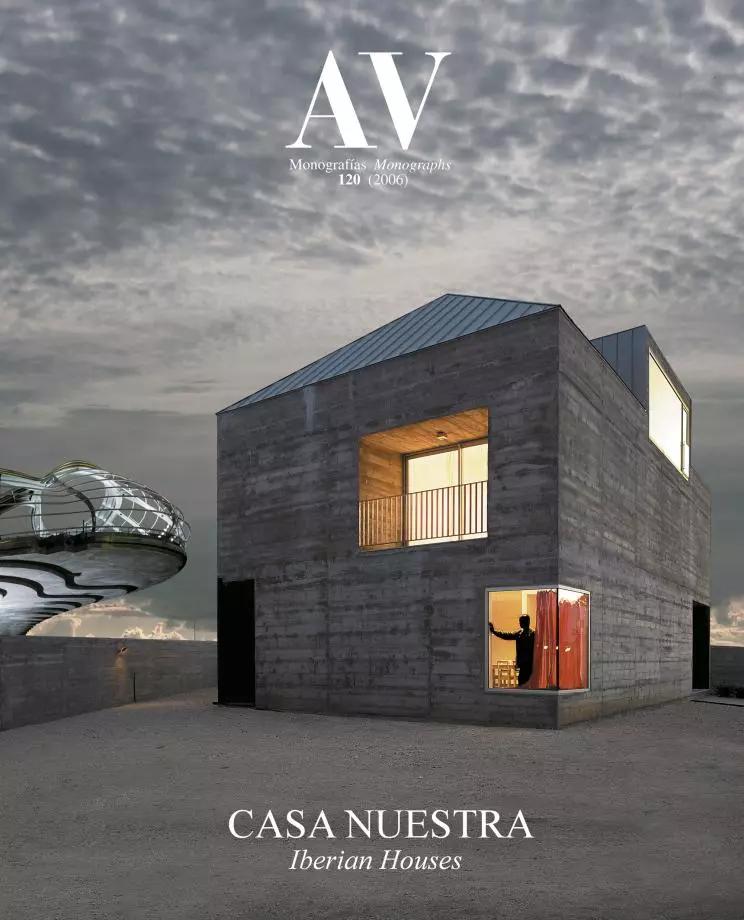Cascading downhill or rising as a temple from an old civilization, the dwelling located on a narrow and elongated plot, on a hillside with a pronounced slope oriented towards the south, makes the most of the inconveniences of its site to become a work of art that blends seamlessly with the landscape.
In a context of these characteristics it was necessary to organize the dwelling, from one extreme to the other, in ‘steps,’ transforming it into an endless staircase. Taking inspiration from the impossible constructions of Escher, the structure covers the plot from the top – where the street and thereby the access are – to a second door in the lower part of the plot that leads to a small pedestrian path. This position between two accesses transforms the house into a sort of route; part of a path that zigzags downwards amidst the trees. Along this line drawn on the center of the plot, respecting the required minimum distance of separation with respect to the adjoining plot, the different parts of the program are placed at different levels, housed in small volumes that are associated to one another. This makes it possible for all the rooms to enjoy a southern orientation, the best sunning conditions and also impressive views, favoring a better use of the exterior space because each piece has its own courtyards, covered at the same time by the lower module, that stretches naturally with the terrain. The desire to preserve all the trees and to adapt to the topography of the site led to the rotation of the modules, moving them freely within the parcel’s buildable area.
The modest budget was the main reason that encouraged to bury the house partially, thereby improving its thermal behavior. The continuous structure of reinforced concrete is the most efficient choice for a plot of these characteristics, aside from providing, because it is exposed, a stony appearance, evoking the appearance of rocks embedded in the hillside. The few walls that are non-bearing are carried out with sand-filled cement block. The floor is built leaving an air cavity to favor an adequate drainage, which is essential in a terrain of such high phreatic level. The roofs are clad in prefab antislip tiles or covered with vegetal layer.
Although the project presents a uniform language, its image varies with each and every perspective. Seen from the southeast it expresses its full volumetry, whereas from the north it looks like a concrete carpet sliding down the slope... [+]
Cliente Client
Luís Marinho Leite Barbosa da Silva
Arquitecto Architect
Álvaro Leite Siza Vieira
Consultores Consultants
GOP (estructuras e instalaciones structures and mechanical engineering)
Contratista Contractor
Óscar Gouveia
Fotos Photos
Fernando Guerra/FG+SG







