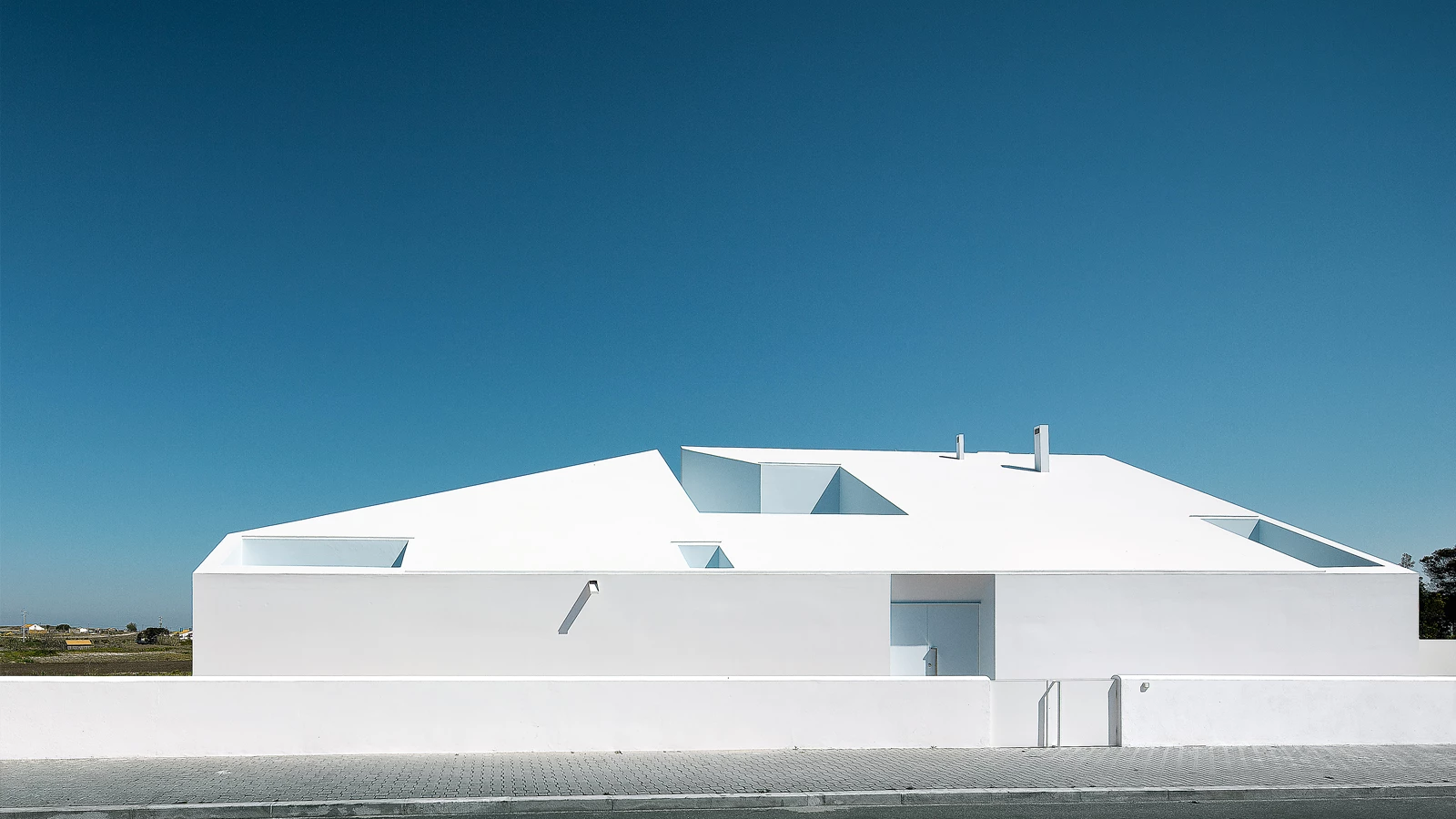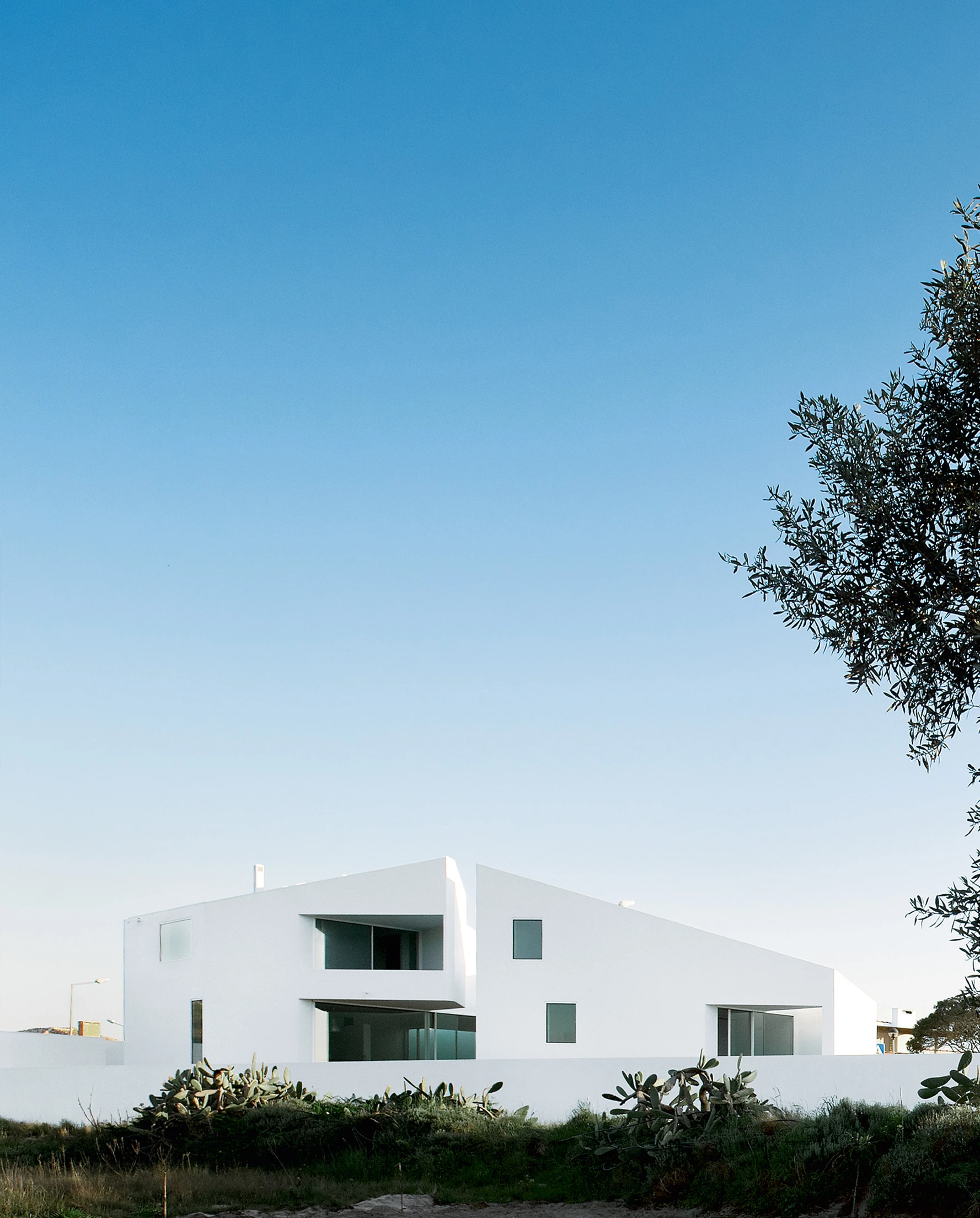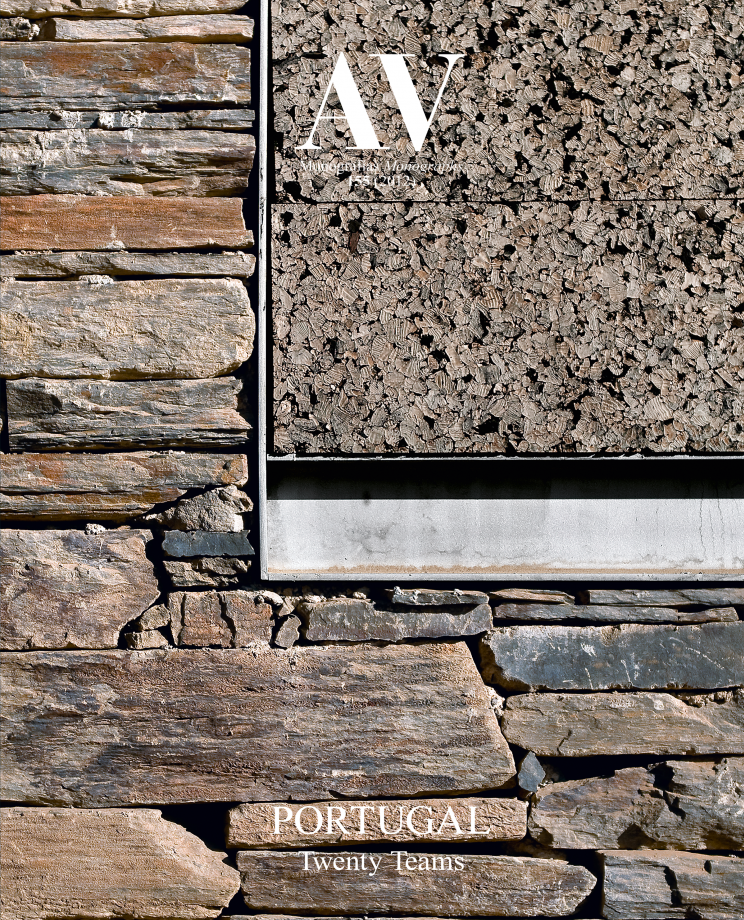House in Possanco
Nuno Mateus José Mateus ARX Portugal Stefano Riva- Type House Housing
- City Alcácer do Sal
- Country Portugal
- Photograph Fernando Guerra FG+SG
The clients were looking for a weekend house that, while showing a clearly contemporary image, would evoke the popular architecture of the region of the Alentejo, with its pitched roofs, often asymmetrical, and its white limestone facades.
Furthermore, the project had to address the essential characteristics of the site. On the one hand, its triangular form, that, after applying the setbacks established by the urban codes, left the floor plan almost defined; on the other, its location in the area of transition between the landscape grounds and the protected farmlands. This last condition entailed an important contradiction: the most interesting views were to the north, towards the open field, but there is more sunlight towards the south, where the street of access for cars and people is located. The architects have dealt with these features proposing a scheme of four courtyards to capture natural light and direct the views: a central one, one in the living room, one in the restrooms, and one in front of the children’s bedrooms. Facing north, the windows of these patios offer views of the landscape while the south facade, windowless, becomes a large and abstract roof flap, protecting the owner’s privacy.
Arquitectos Architects
ARX Portugal: José Mateus, Nuno Mateus; Stefano Riva, Paulo Rocha
Consultores Consultants
SAFRE (ingeniería engineering)
Contratista Contractor
Raul Rico
Fotos Photos
Fernando Guerra | FG+SG







