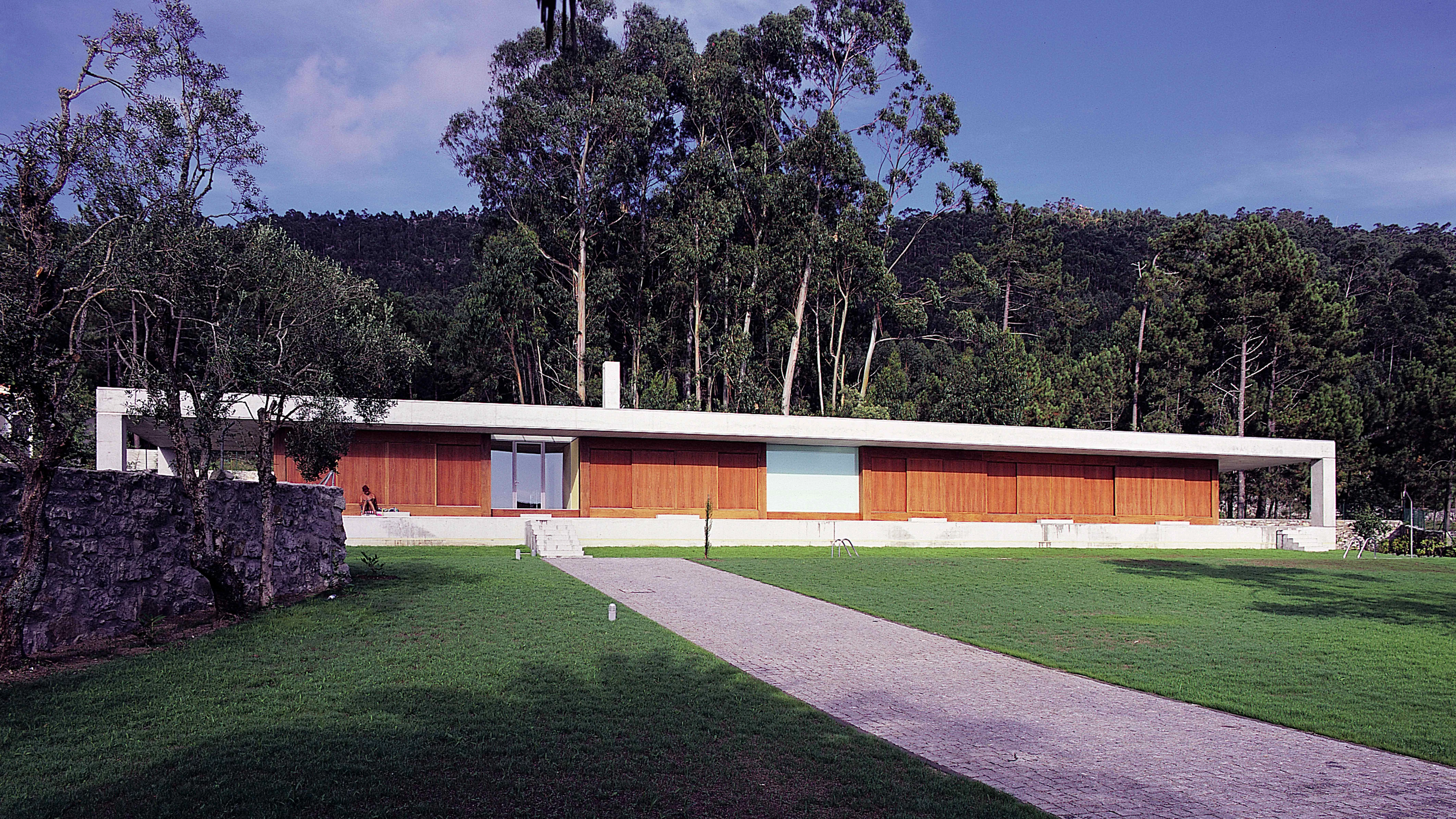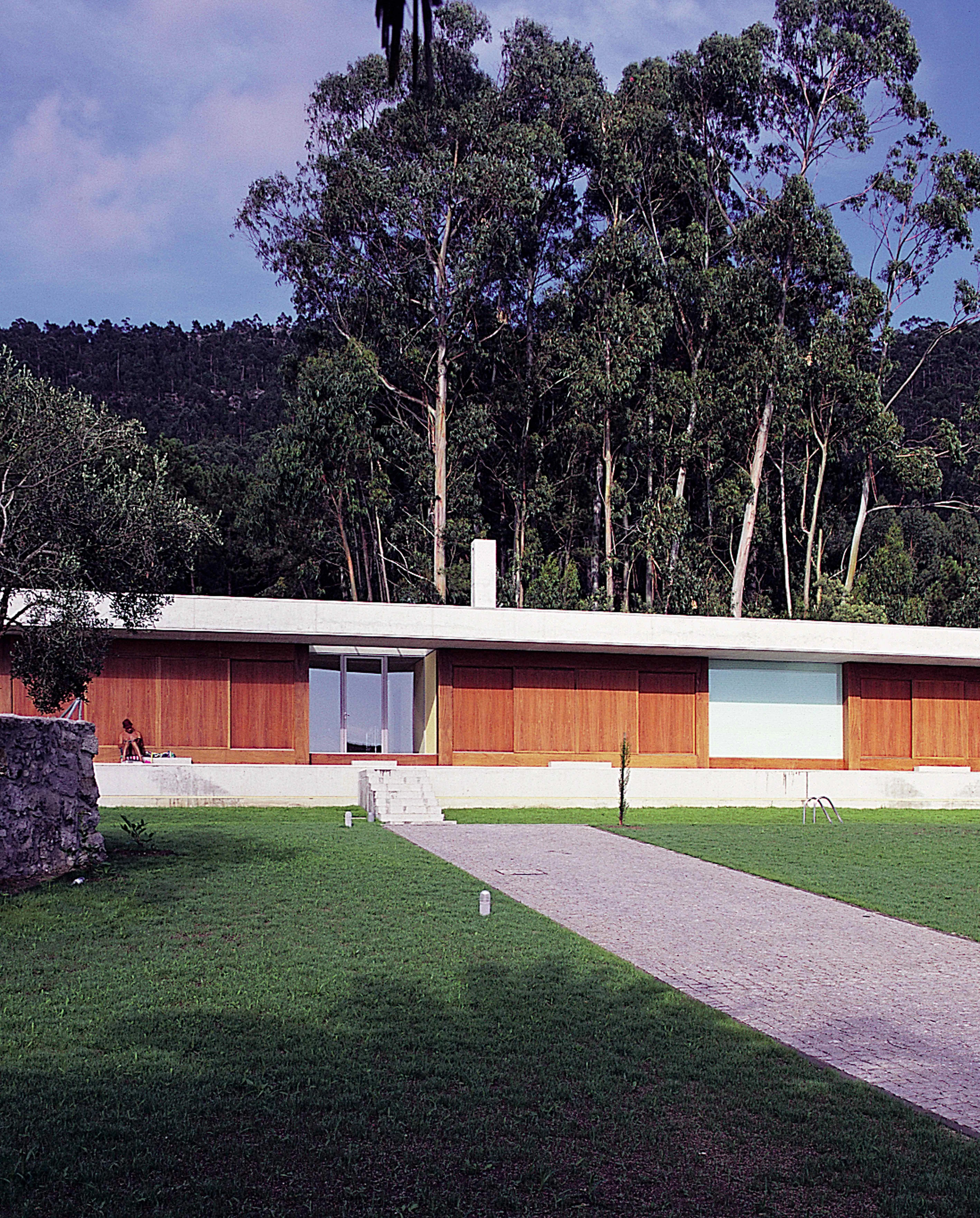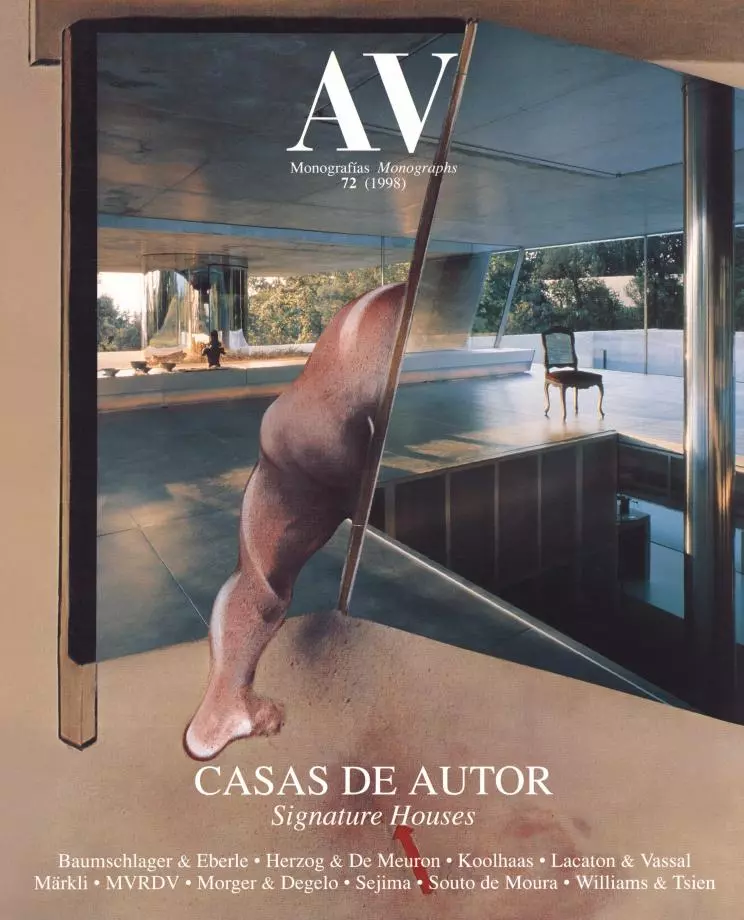House in Viana do Castelo
João Álvaro Rocha- Type Housing House
- Material Wood Concrete
- Date 1994 - 1997
- City Viana do Castelo
- Country Portugal
- Photograph Luis Ferreira Alves
By dint of capitalizing on the view of the sea, as the project brief prepared by the architect insistently reminds us, the house is a window. This is surely its greatest merit, but also the source of some of its defects. Built on a low plinth, the construction is a single-story parallelepiped with a small basement under its central part. The plinth, roof and far ends together define a rectangular frame within which the different functions of the program are arranged in successive segments. Each segment opens to the exterior through a system of sliding timber shutters, which when closed appear flush with the wooden finishing of the facade’s fixed panels. The resulting homogeneity gives the house a larger scale on that side.
Like Souto de Moura’s project in Moledo, this work borrows from Mies (again the Mountain house, but the Farnsworth as well). The expressive capacity of a conventional but carefully elaborated program does not end here with the ‘window-house’ metaphor. Within the plain outer ‘frame’, as the transversal sections show, the architect has carried out an intricate dissection of space, with toplighting and a variety of ceiling heights. The transparency created between the front and rear parts of the house through elements of undefined purpose – porches, iron gratings, etc. – further enriches an otherwise strict, though delicate, composition.
If the house owes something to Mies and Souto de Moura himself, so is it related to some recent architectures of a more open and casual kind, such as the Belgian Stéphane Beel’s House M (see Arquitectura Viva 44). This is evident in its freer use of color, the mobility of the rear facade, or the subtle interplay of levels between the ground, basement and main platform.
Though they might at some point seem to, the complexity of the interior space and the assortment of images conjured fail to eclipse the initial window-house metaphor, which is continuously insinuated and the principal impediment to the elaboration of a more imaginative project. The lateral porches, to be sure, come across as regular side windows instead of building on the frame function assigned from the beginning. These porches may well be the weakest point of a house which, while caught between its simple, clear-cut implantation on the site and the complex, elaborate development of its program, presents itself with the elegance and serenity of old mansions...[+]
Arquitecto Architect
João Álvaro Rocha
Colaboradores Collaborators
J. Pereira, A. Sousa
Consultores Consultants
P. Sousa (estructura structure); T. Cruz (instalaciones mechanical engineering); M. P. Melo, J. A. Rocha (jardinería gardening)
Fotos Photos
Luís Ferreira Alves







