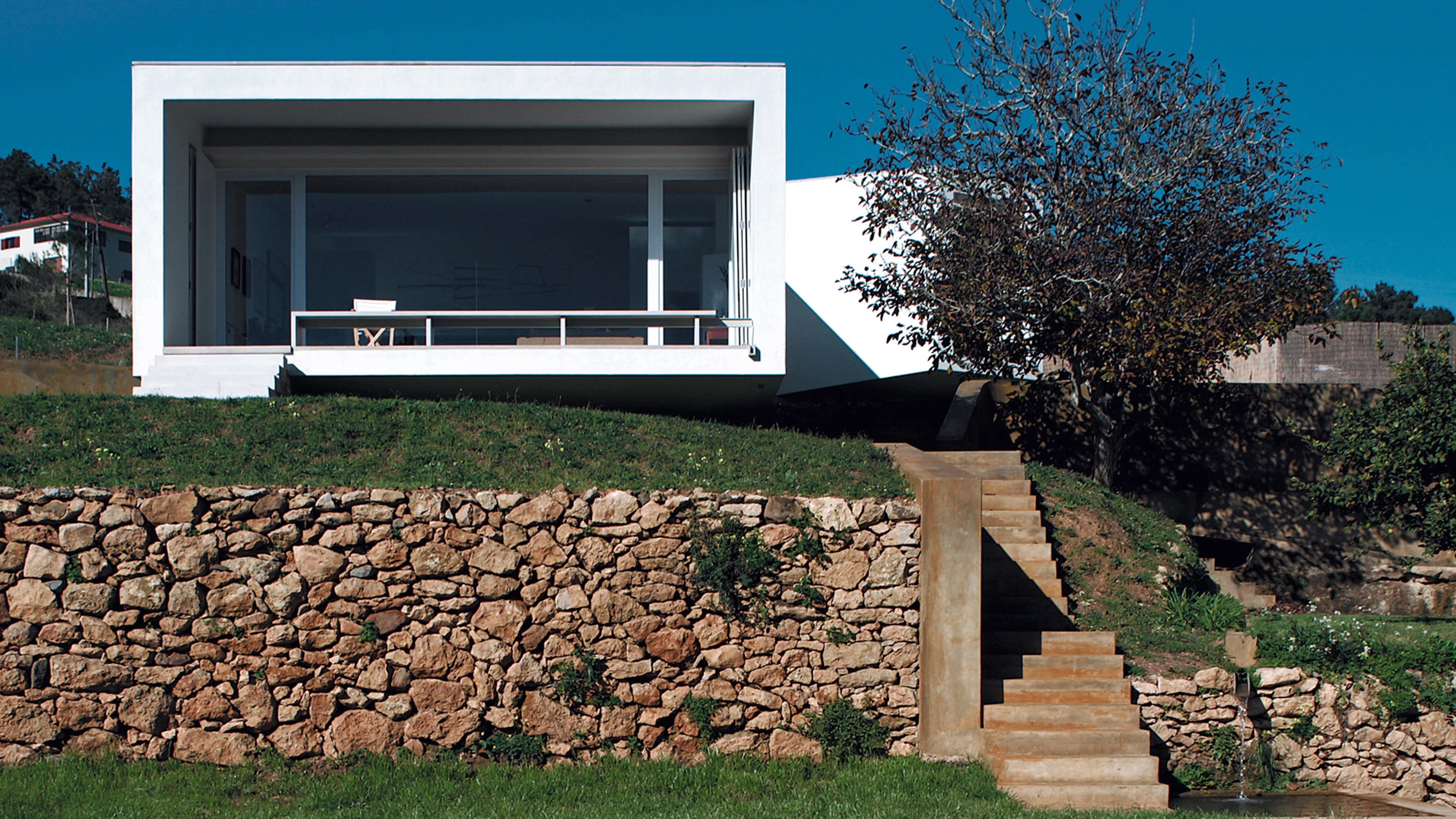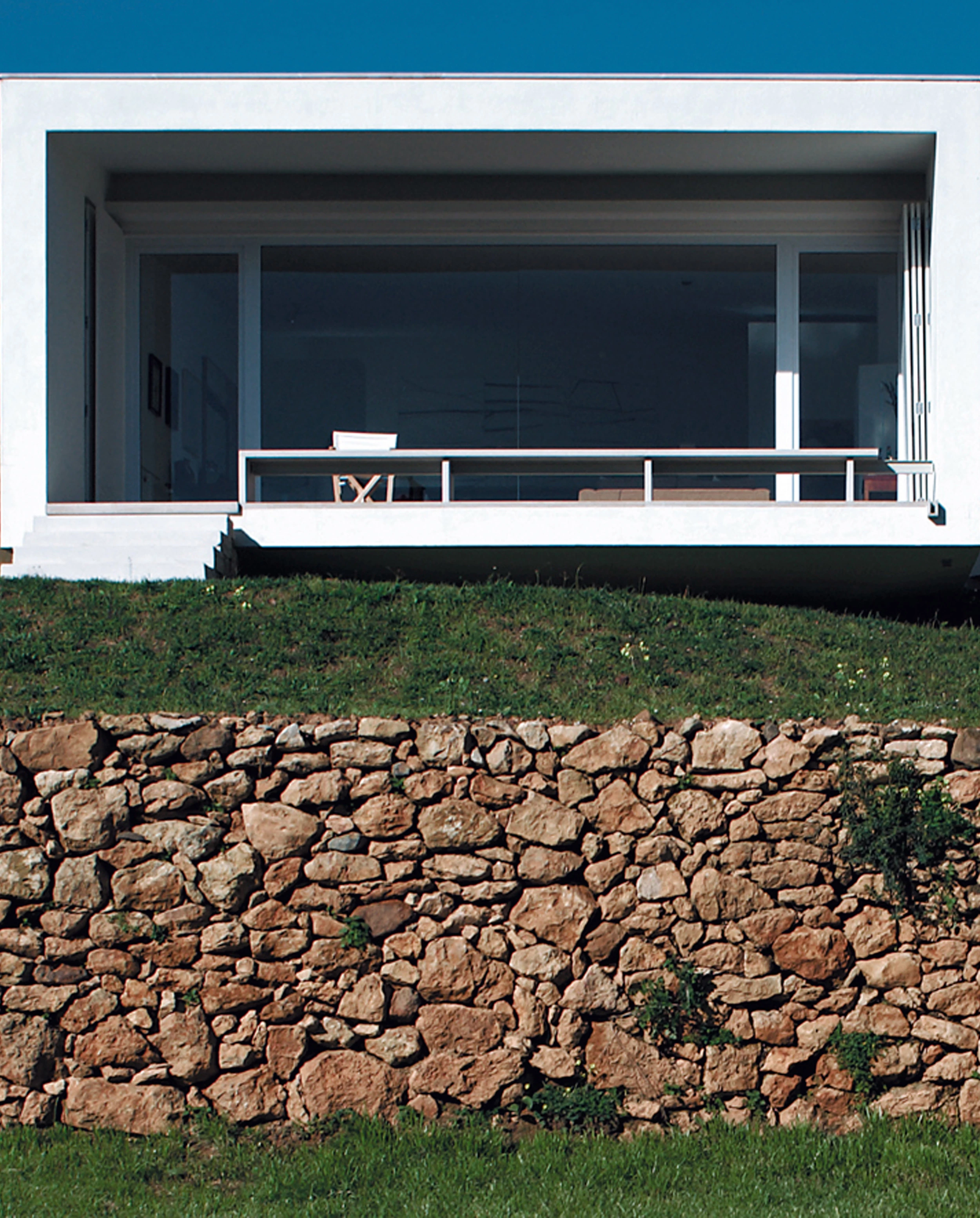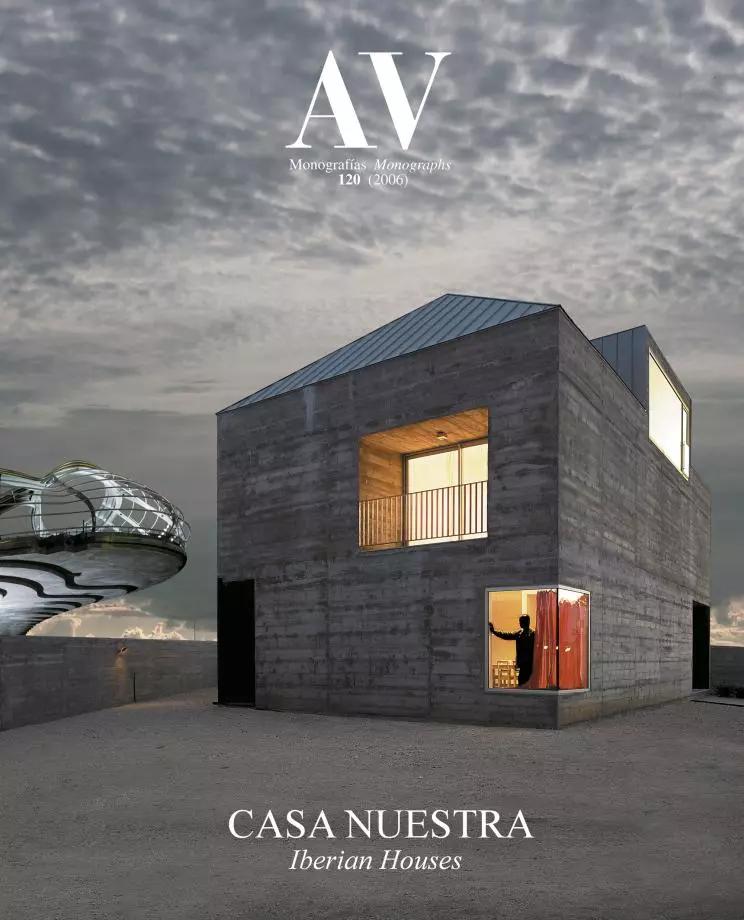House in Romeirão, Ericeira
ARX PortugalThe dwelling is located in Romeirão, close to the quaint coastal town of Ericeira, in a rural area dotted with houses surrounded by vegetable gardens and paths fenced by stone walls. The house is built on a precipitous slope oriented towards the south, in the direction of a valley scored by a stream and encircled by mountains. The steep slope drops in the form of a ramp in its upper area and in the form of steps as it descends further, and in the middle there are two elements that serve as starting point for the project: a small well for watering and a large leafy walnut tree.
The first visits to the site immediately suggested the development of an architecture closely related to the place. The house is drawn up as a volume leaning on the slope and oriented in the opposite direction to that of access, which aside from isolating the house as much as possible from the neighboring ones, also frames the views from the interior towards the valley. The house wishes to merge with the terrain, with both its form and its matter, to the point that the building itself is transformed into a walkable surface. Thus, the piece is set in the upper part of the slope whereas it departs from it slightly generating an overhang in the lower part of the plot. The desire to blend with the surroundings is also materialized in the form of paths and walls that emphasize that deep interaction between the natural and the artificial.
The elongated and extended volume forks by the layer of water and the tree leaving between them a particularly attractive outdoor space. The house is divided into two twin yet different pieces; each one looks in a different direction and accommodates part of the program. The volume containing the bedrooms, with the main bedroom on one end, turns its ‘head’ towards the east and thanks to the elevation of the cornice line it generates a sloping roof that opens up the room to the horizon. The other volume contains the more public areas and faces south, sloping its roof downward to the valley and reduces its section on one end to close the perspectives and frame the landscape. The two pieces are joined by an austere corridor, each end having a contrasting character: whereas the south one comes out onto the framed views of the walnut tree, the north end opens up to one of the introverted courtyards carved out of the built mass and which generate private breakout spaces that are most welcome in such an exposed site... [+]
Cliente Client
Luís Gorjão Henriques
Arquitectos Architects
José Paulo & Nuno Miguel Feio Ribeiro Mateus/ARX Portugal
Colaboradores Collaborators
Paulo Rocha, Marco Roque Antunes, Susana Ferreira
Consultores Consultants
Rosário Salema (paisajismo landscape); SAFRE (estructuras structures)
Contratista Contractor
Artur Afonso
Fotos Photos
Fernando Guerra/FG+SG







