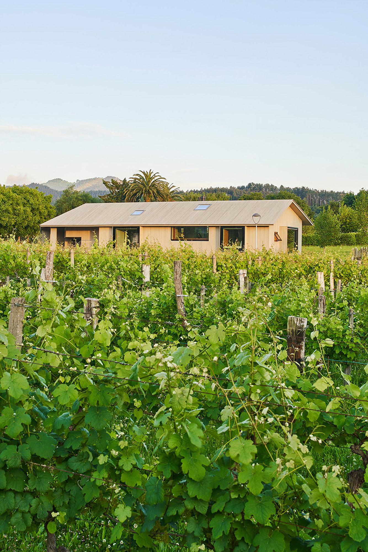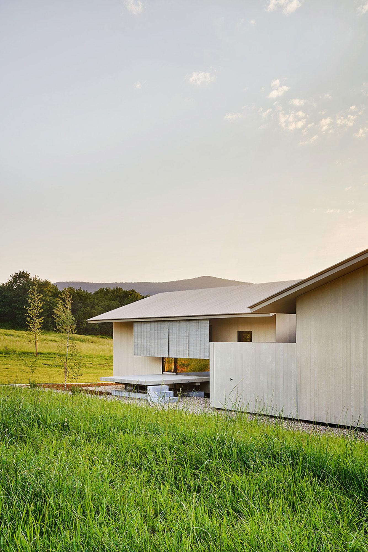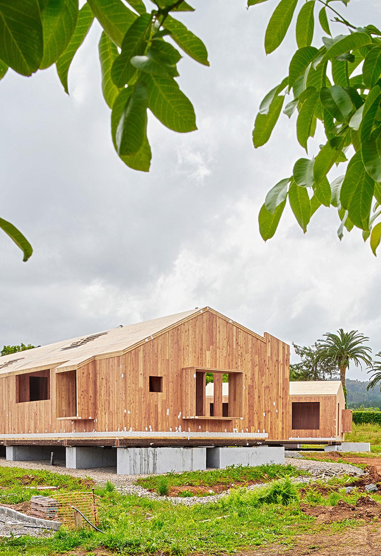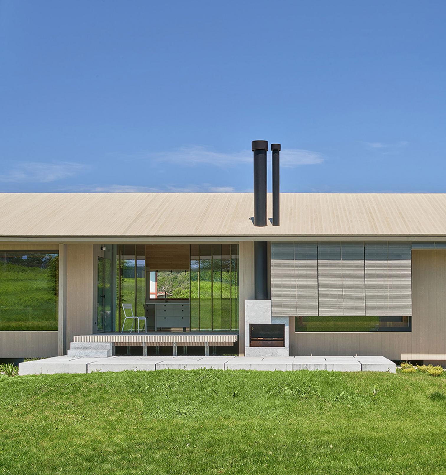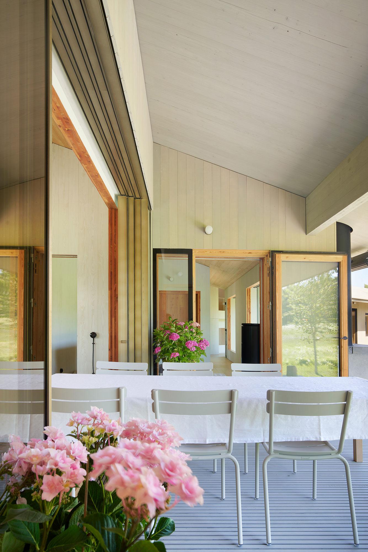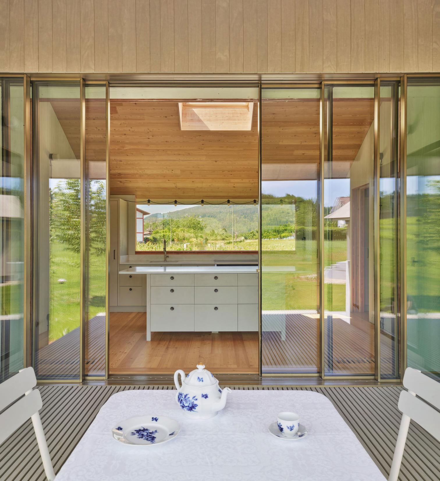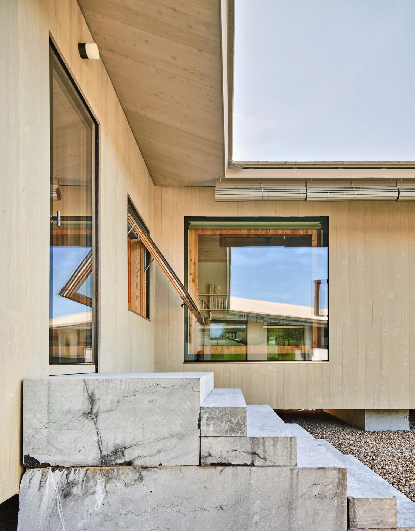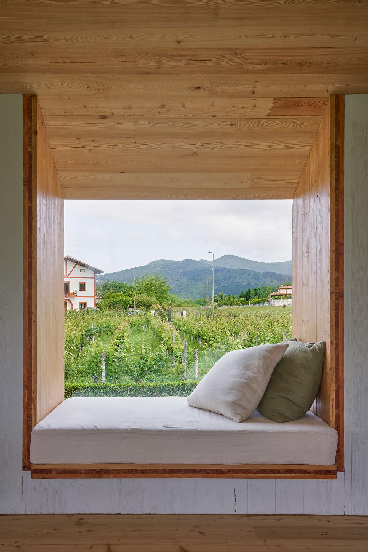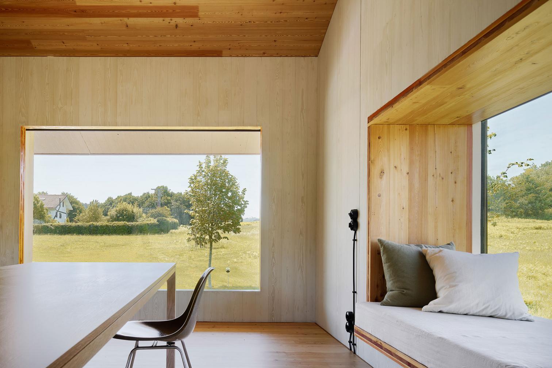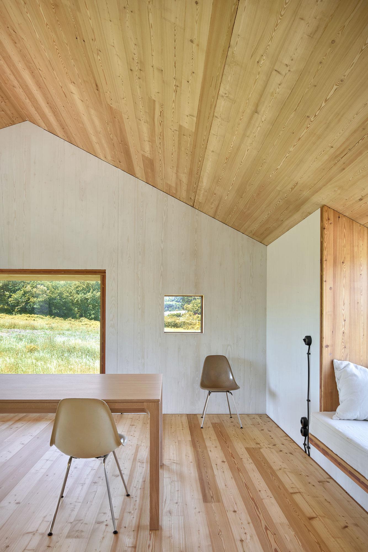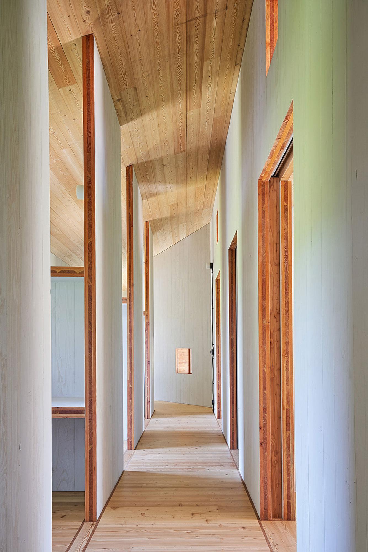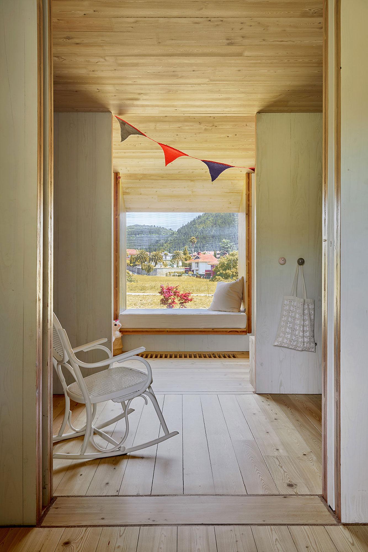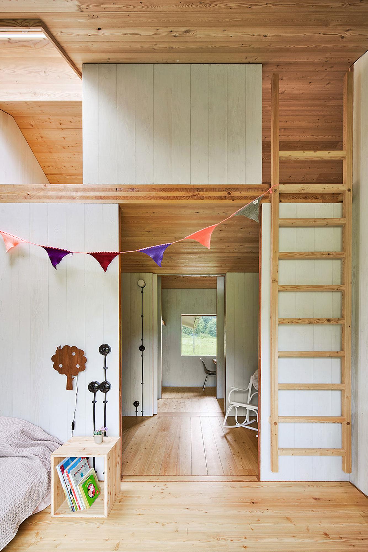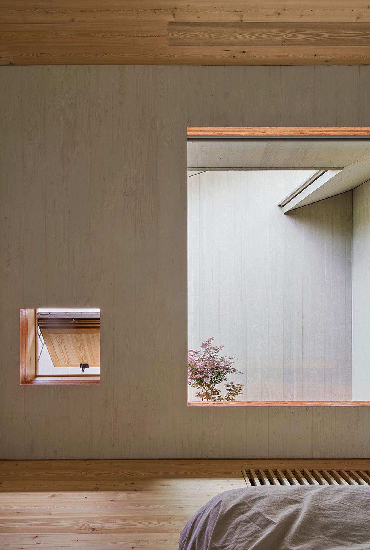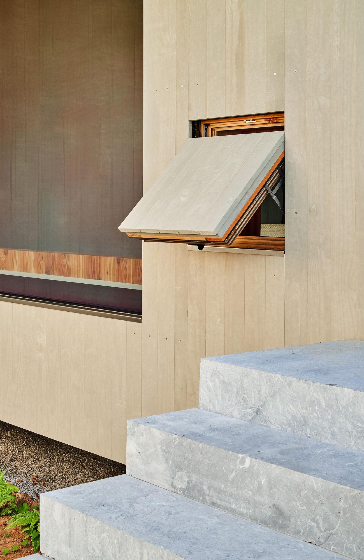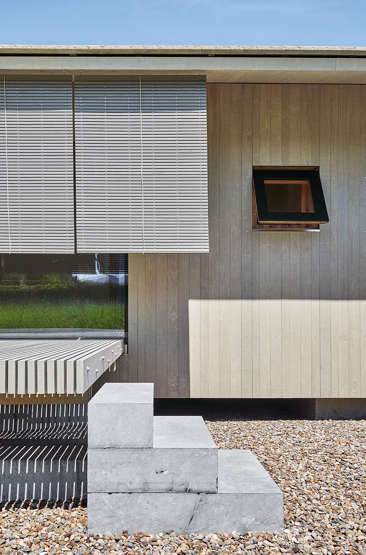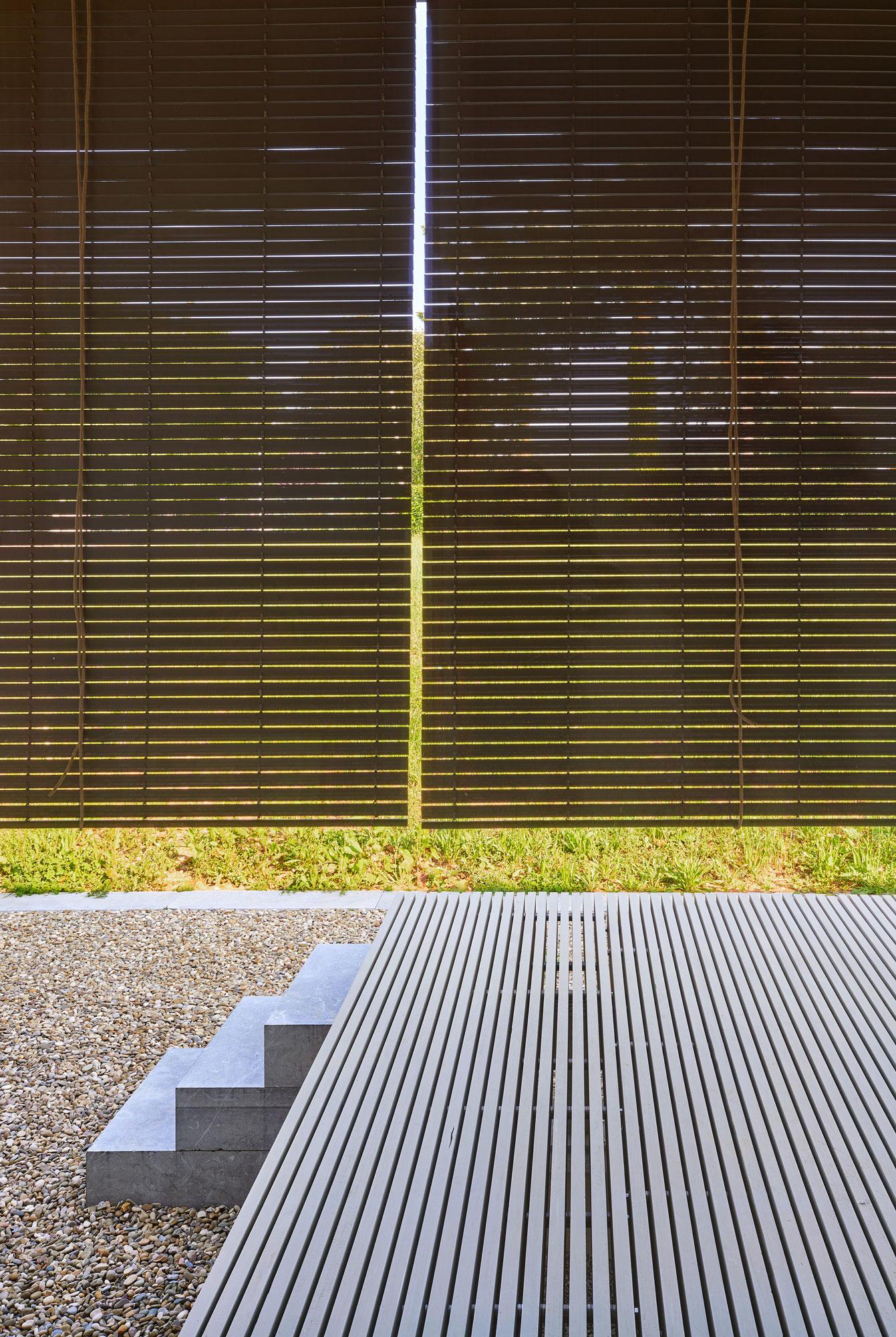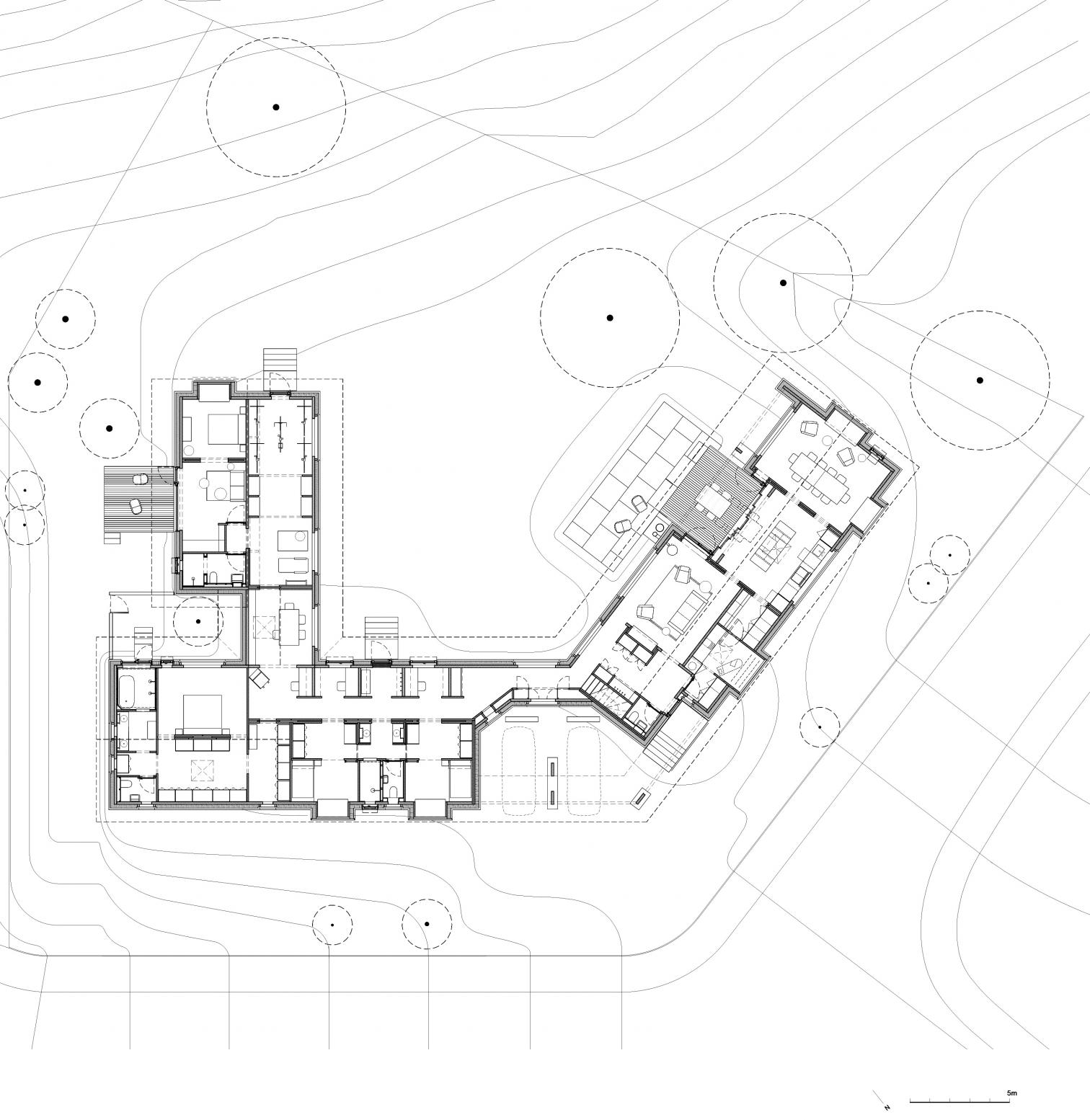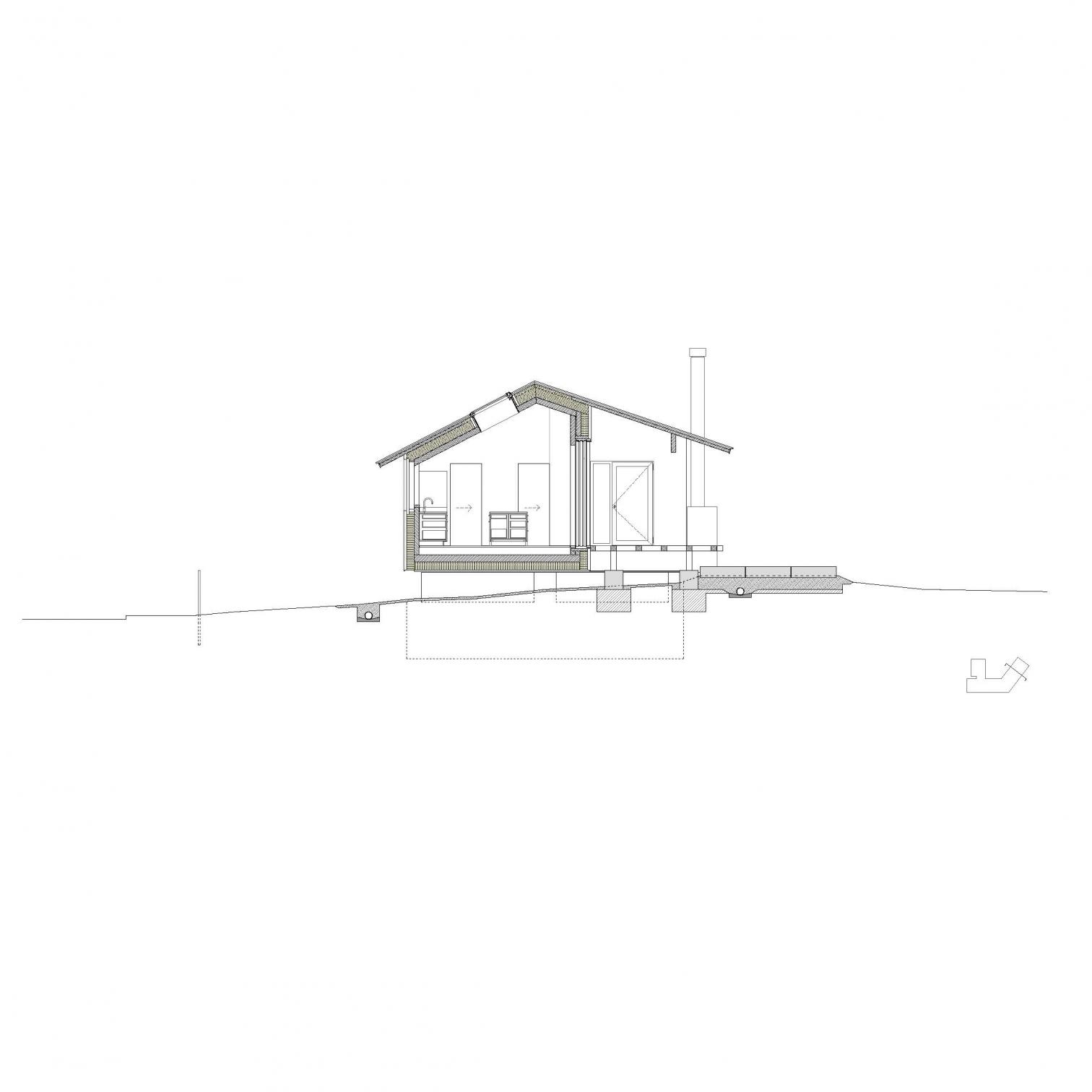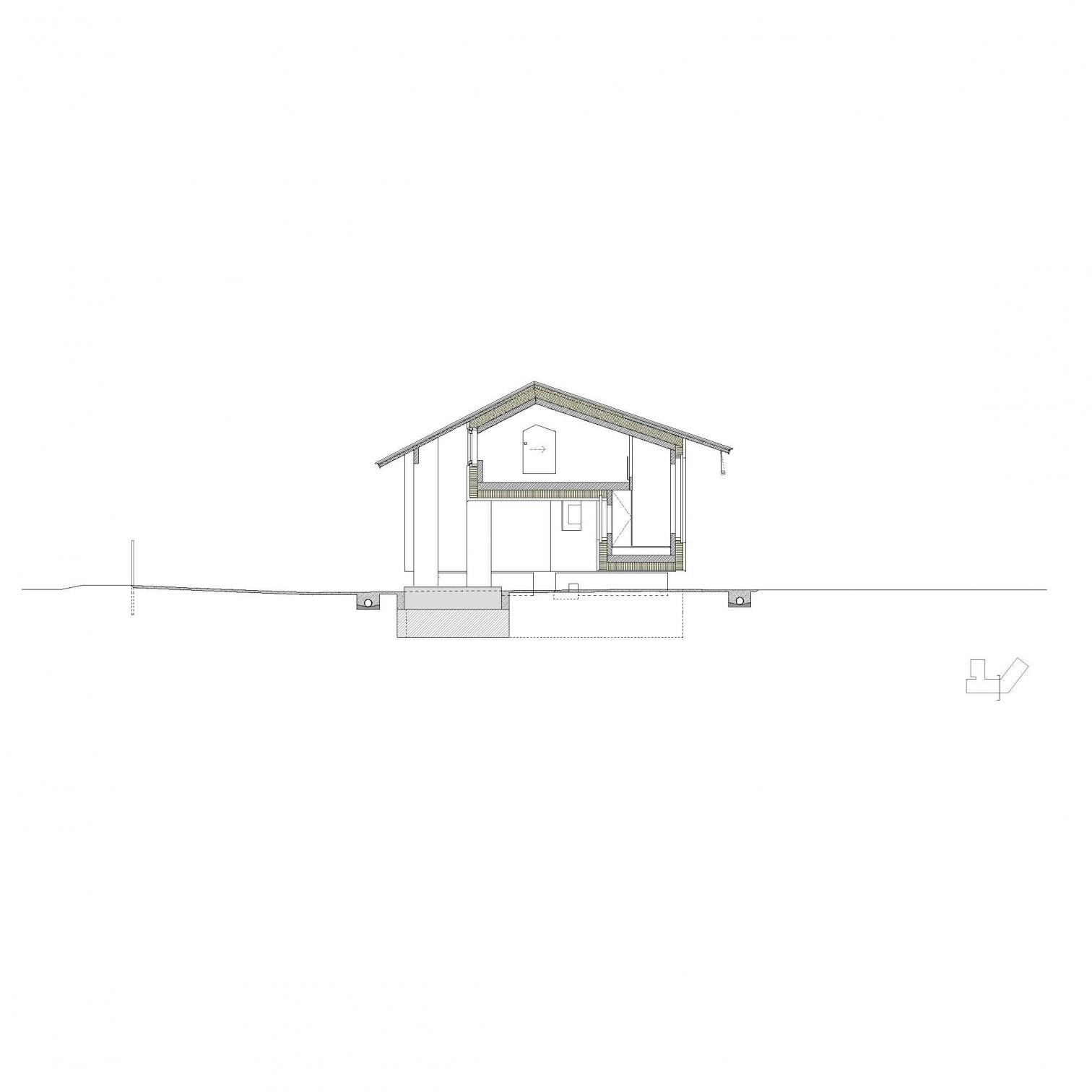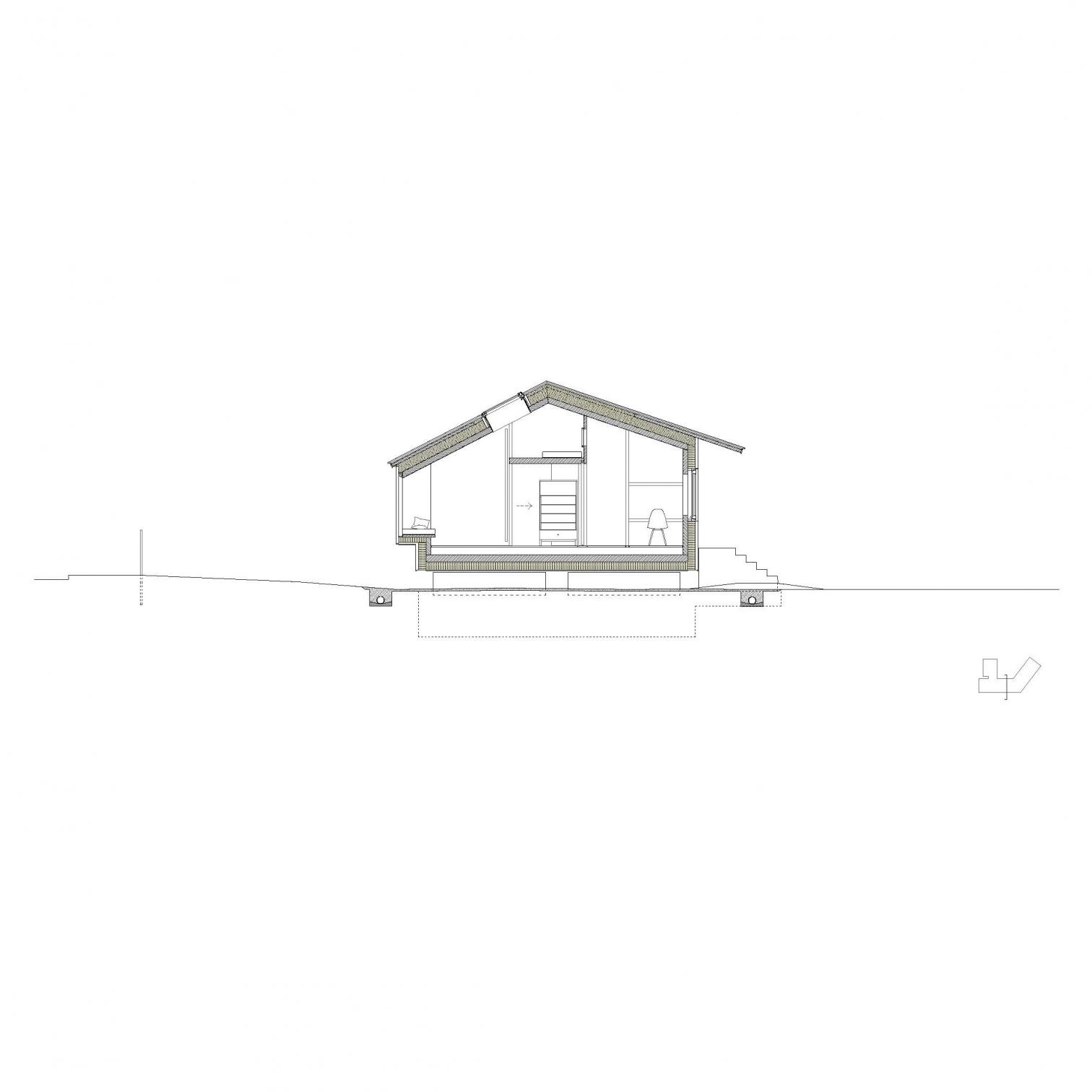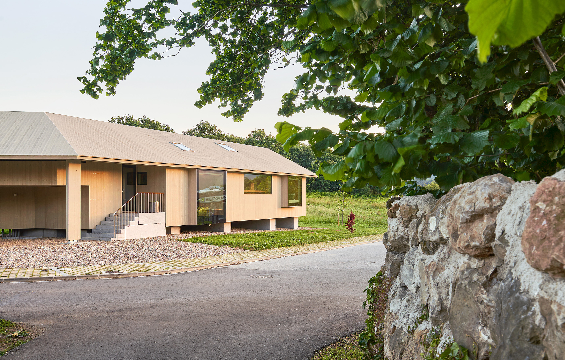House in Arteaga
López Rivera Arquitectos- Type House
- Material Wood
- Date 2021
- City Gautegiz Arteaga (Bizkaia)
- Country Spain
- Photograph José Hevia
- Brand Egoin
The house, with a built area of 363 square meters, is located within the buildable limits of the Basque municipality of Gautéguiz de Arteaga, in the environs of the wetlands of the Urdaibai biosphere reserve. Its shape is irregular, adapting to a south-to-north downward slope, and it follows the curving path of the Bo Orueta road on the east and north sides, while to the south it borders with rural land.
A work of the firm Emiliano López y Mónica Rivera, the gable-roofed construction is integrated into the terrain without modifying it, rising on large chunks of limestone and wells filled with ballast, which allow air to pass through and the land to remain intact under the house. Access is from the convex north side, where a large hallway takes in vehicles and features the main entrance.
Inside, the house has 46 rooms of different sizes, laid out to offer varying degrees of privacy. The larger shared spaces alternate with private rooms. The structure is made of cross-laminated larchwood, with wood fiber and cork insulation. The facade and roof cladding, with a gray mineral patina, is of Pinus radiata, treated with a process called acetylation, which modifies the chemical structure of the wood to improve its properties.
The residential project follows Passivhaus standards, featuring a highly insulated and airtight outer envelope and with triple-glass low-emission enclosures and no thermal bridges. In addition, solar protection is provided by horizontal louvers of Soria pinewood, and a double-flow mechanical ventilation system with a heat-recovery device ensures energy efficiency and a healthy indoor environment.
