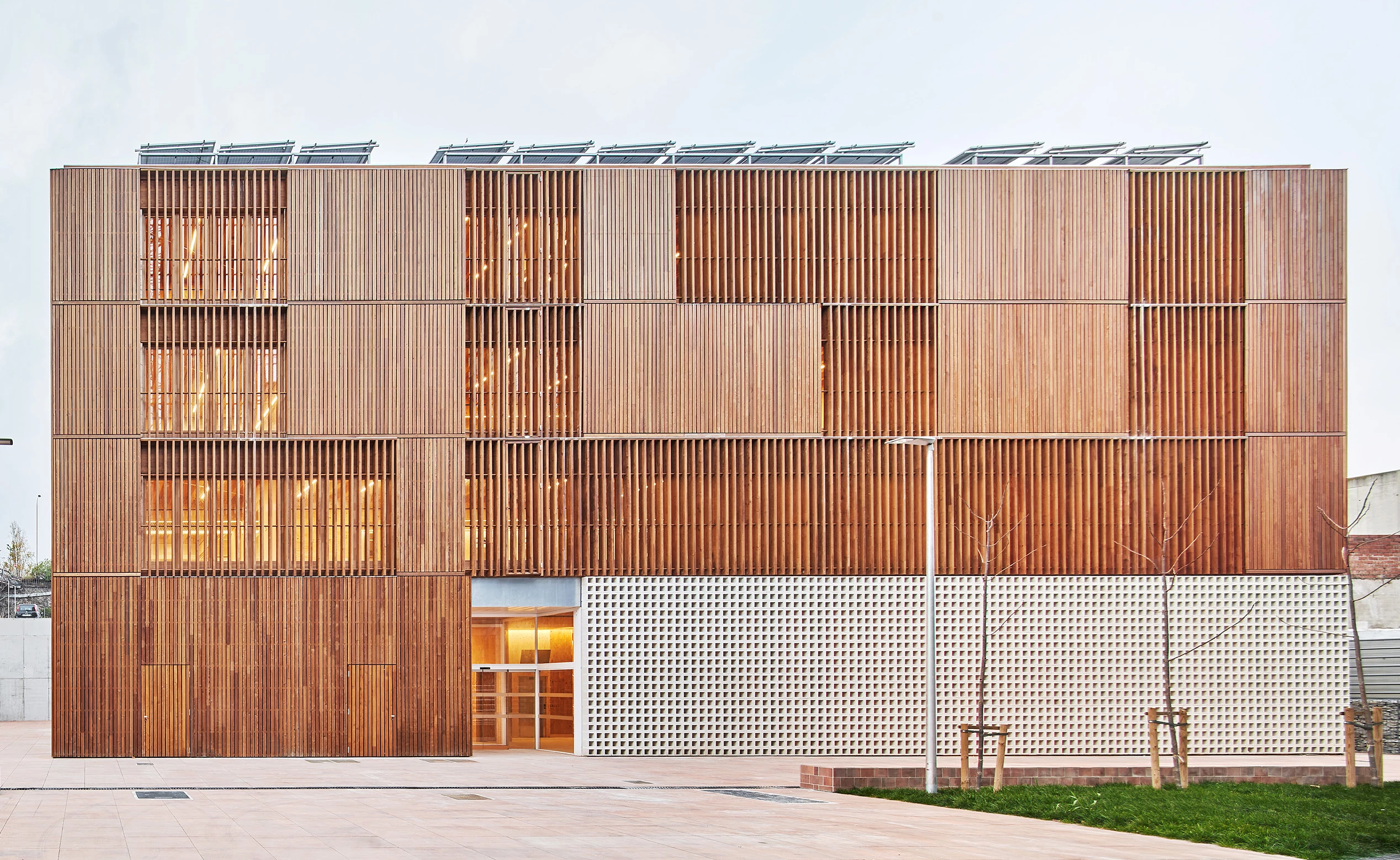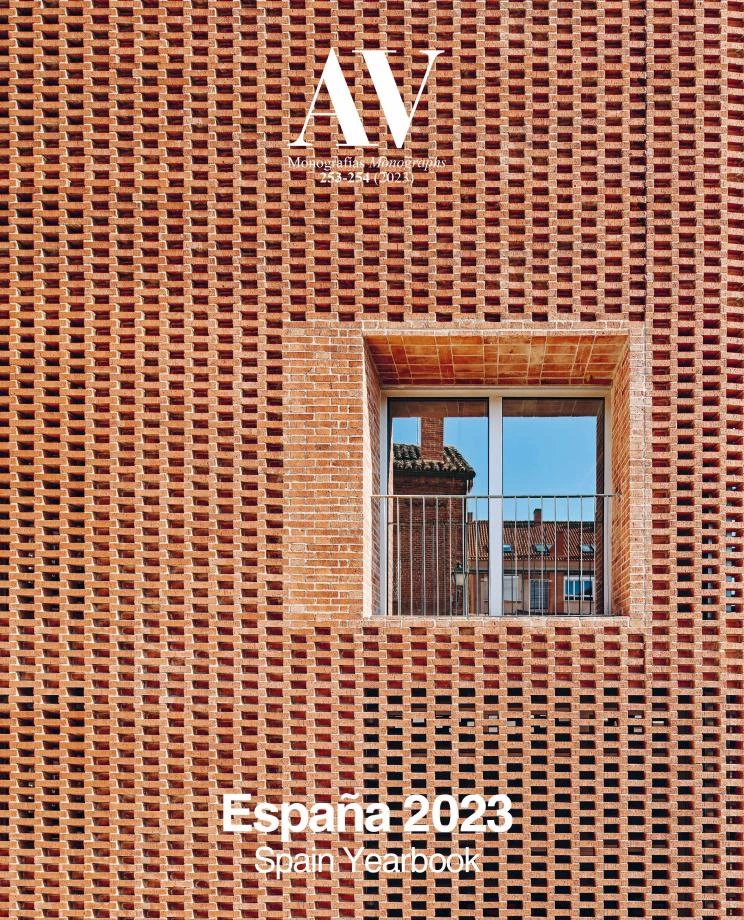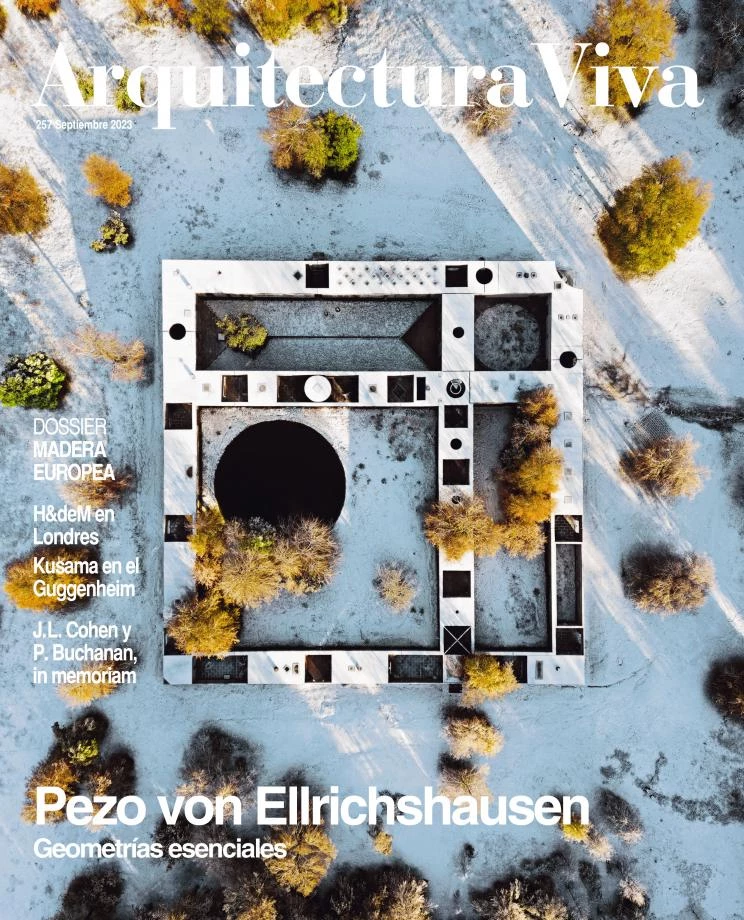Center for Community Life Trinitat Vella, Barcelona
Haz Arquitectura- Type Culture / Leisure Cultural center
- Material Wood
- Date 2021
- City Barcelona
- Country Spain
- Photograph Adrià Goula José Hevia
- Brand Egoin
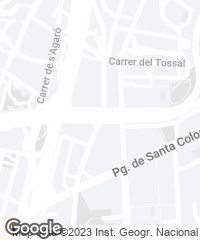

The porta Trinitat Center for Community Life is a new civic facility located at the entrance to Barcelona, very close to the Nuse de la Trinitat road junction. The scale of the urban periphery marks the site, suggesting an introspective design. The volumes are arranged in two bands in the direction of the two main roads, Meridiana and Ribes, creating an inner plaza. The first one to go up, the Casal d’Entitats i Centre de Serveis Socials, does not fill the whole site, dividing one of the bands to open up the inner space of the plaza and creating a subspace for an outdoor cinema. The building is intentionally abstract and simple so that it can coexist with the pieces that will complete the center in the future.
Within this block, intimate and preserved, the project seeks to create a comfortable place at the end of the plaza: a public house for the neighbors of the Sant Andreu and Nou Barris districts, with different needs, a building where users feel at home.
Wood offers warmth in a hostile urban environment. In addition, it absorbs CO2 throughout its entire life-cycle, reducing the environmental impact of its carbon footprint. To counteract the low thermal inertia of the wood, the project harnesses the inertia of the ground. The earth from the excavation of the hillside is used to bury clean air tubes, prior to raising the building.
Taken from the ground, the air that circulates through the tubes is heated and released into the two covered courtyards that function as large conductors. The project hence recovers a Mediterranean building tradition. Since the air is comfortable enough both in winter and in summer – approximately 17 or 18ºC all year around – the energy used for heating and cooling is very low. Climate conditioning is only necessary in the harshest days of winter or summer. Furthermore, the roof generates 60,000W of electrical power a year through photovoltaic panels, so the building’s energy consumption is near zero.
The interior of the center is organized around two courtyards that provide light and air. The entrance lobby is a generous space that functions as a foyer for the assembly hall and can be used for other activities and exhibitions. The reception and canteen are located here. The first floor is a social services center and information point for women. Offices and spaces for neighborhood associations take up the remaining floors.
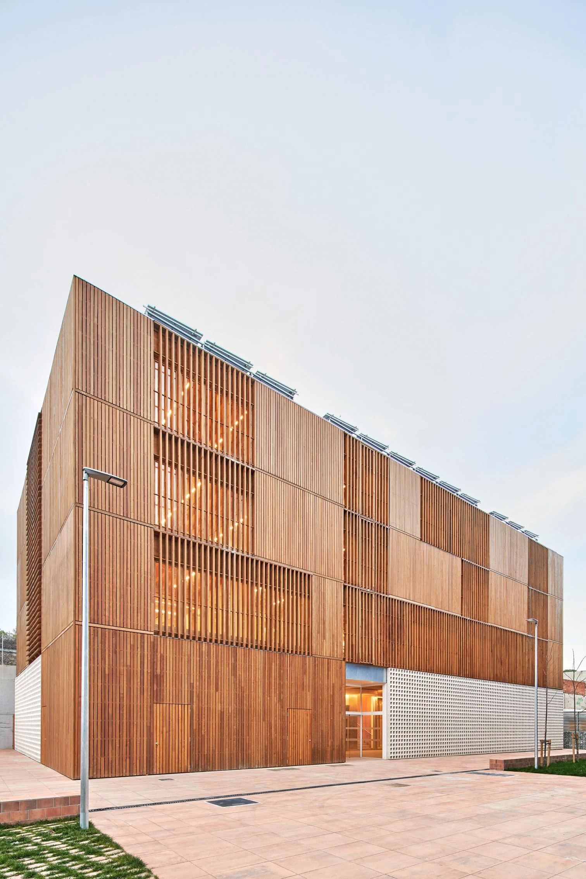
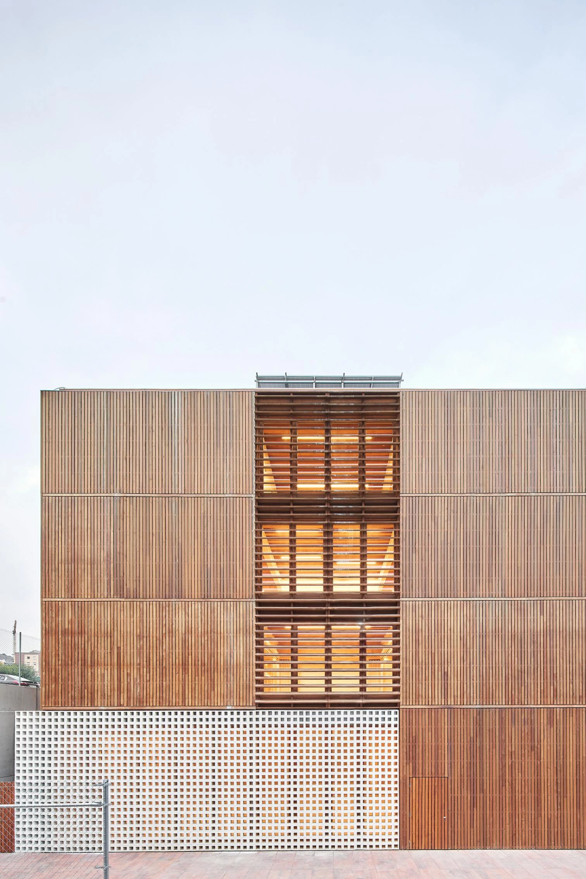
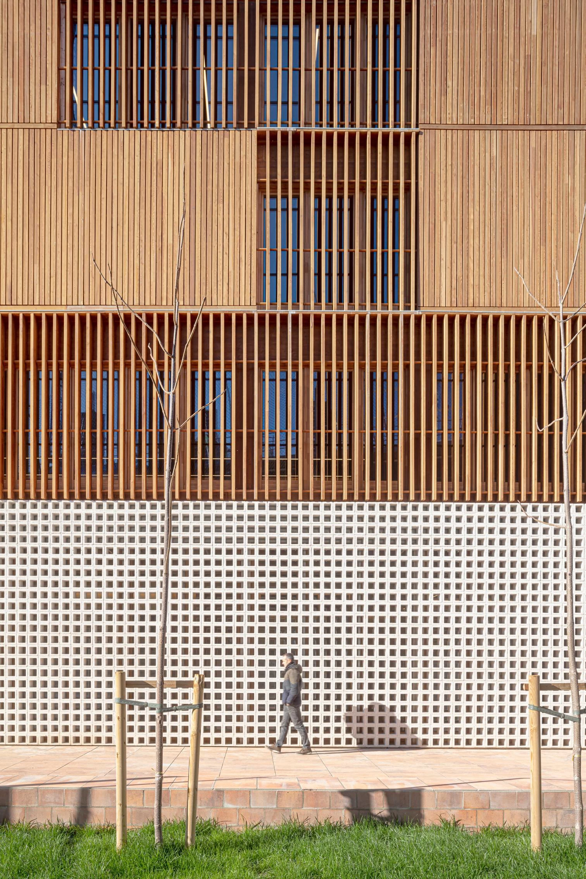
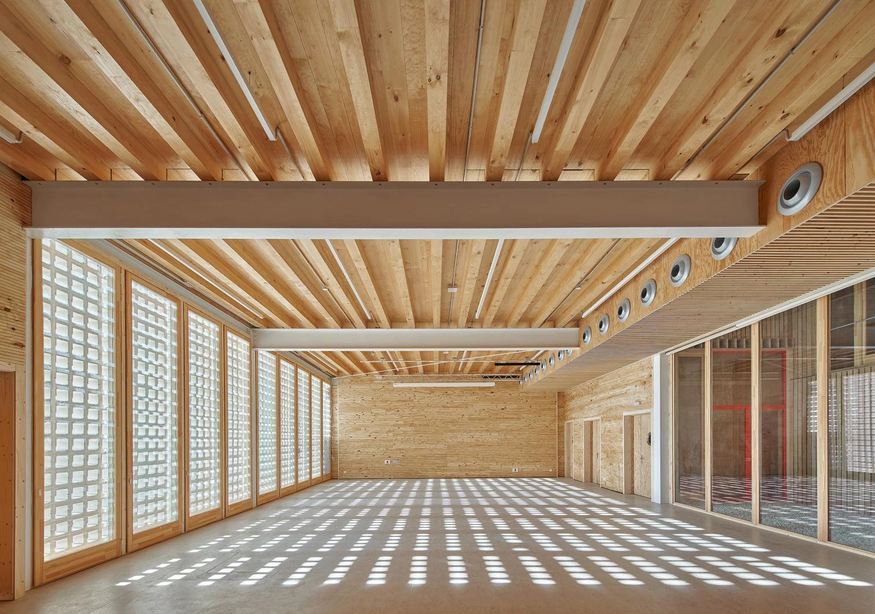
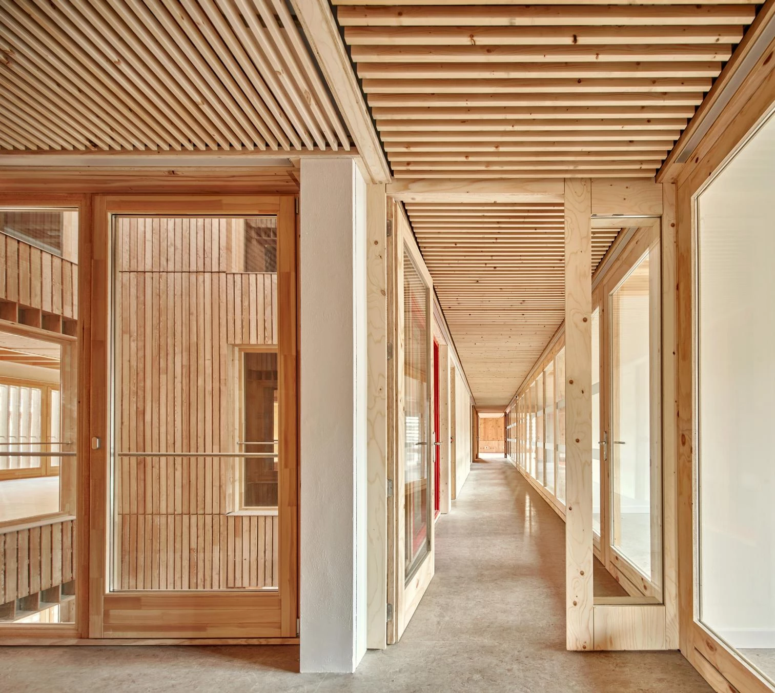

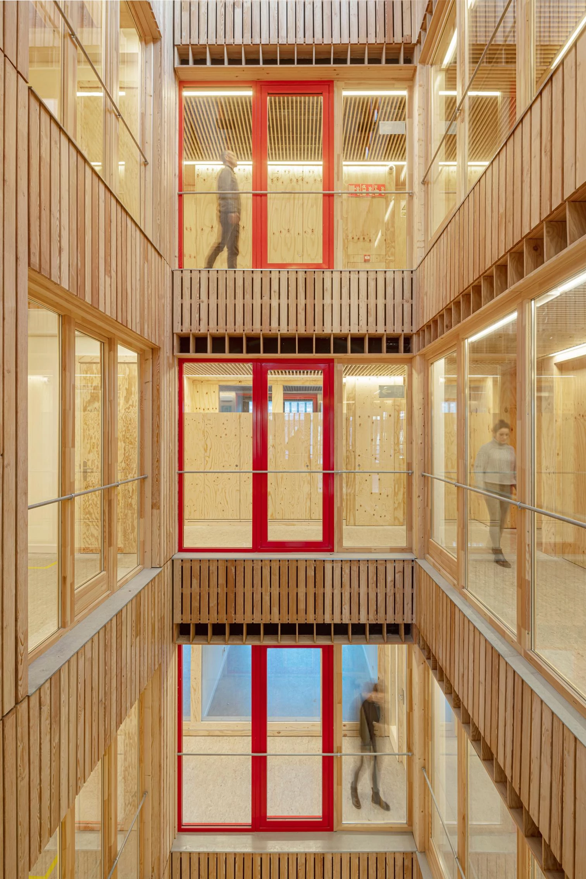
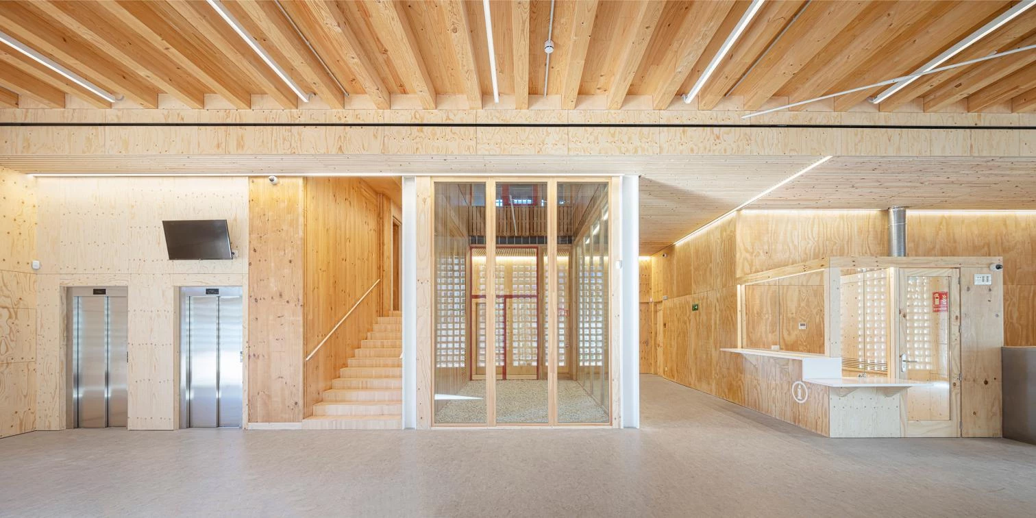
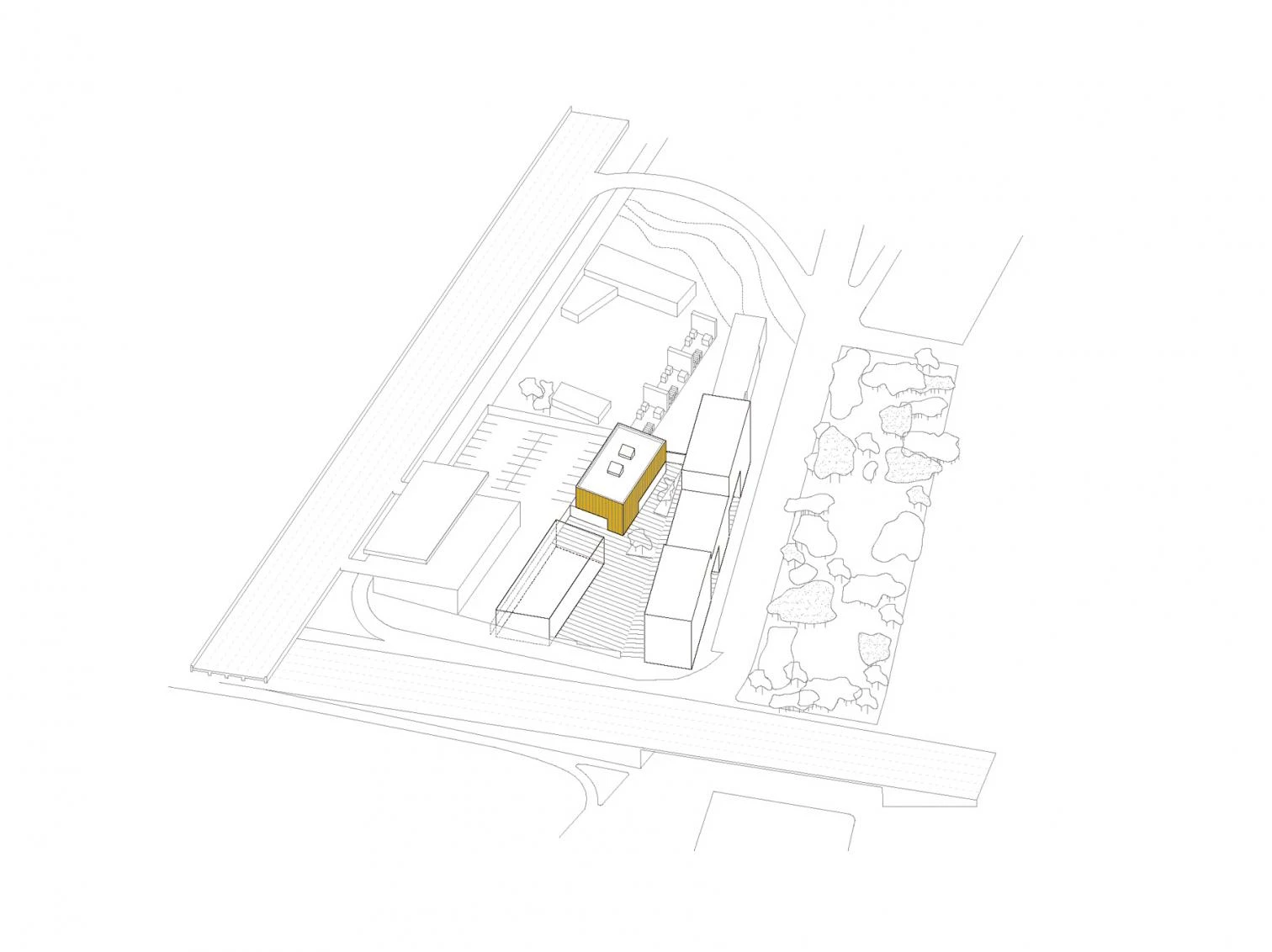
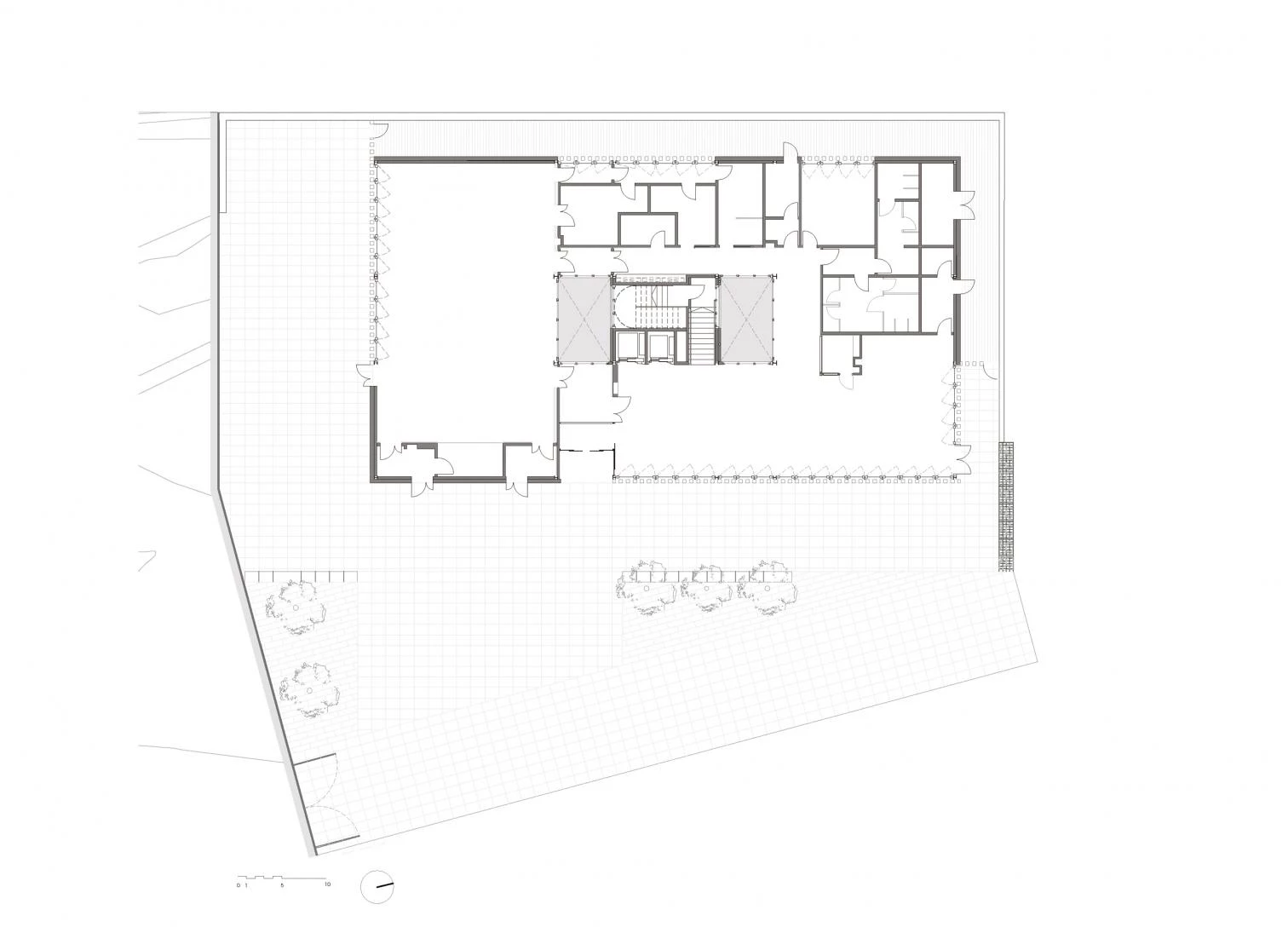
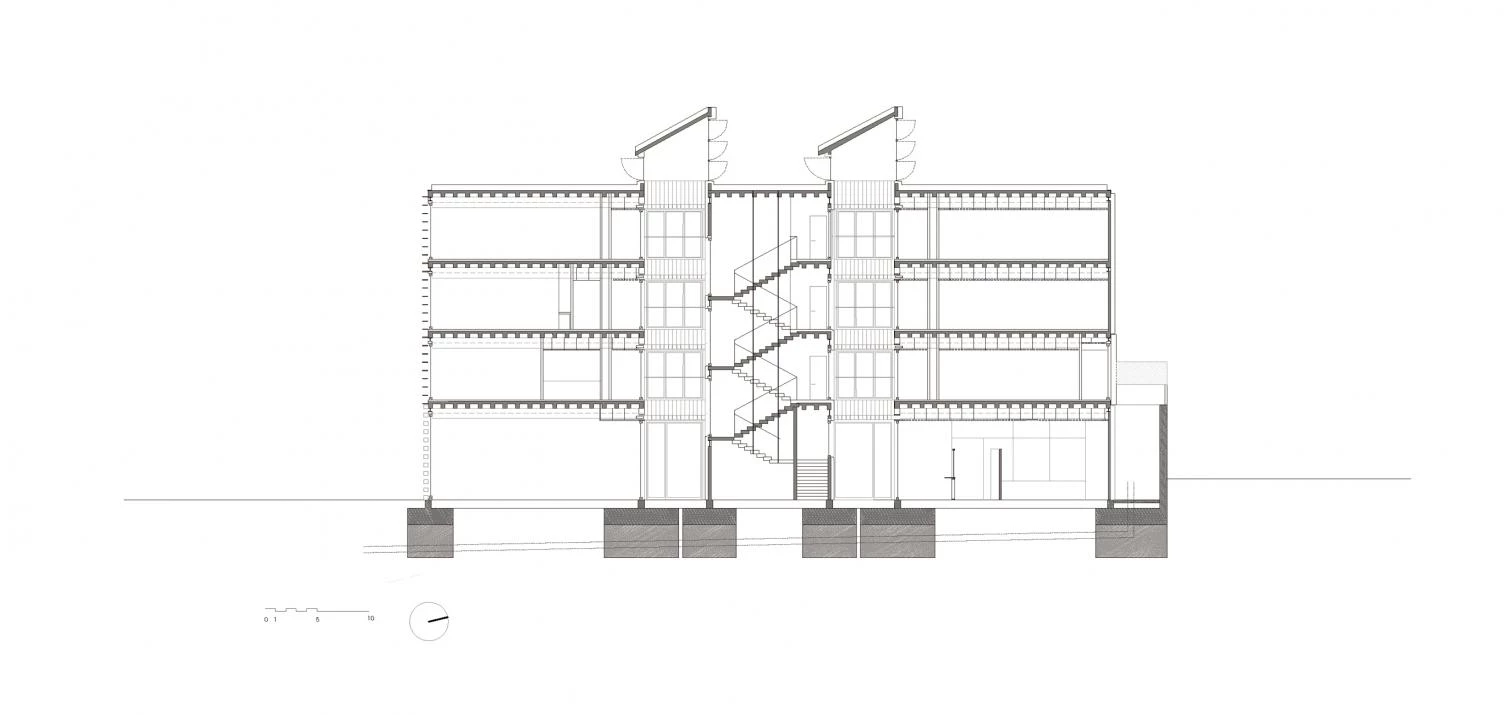
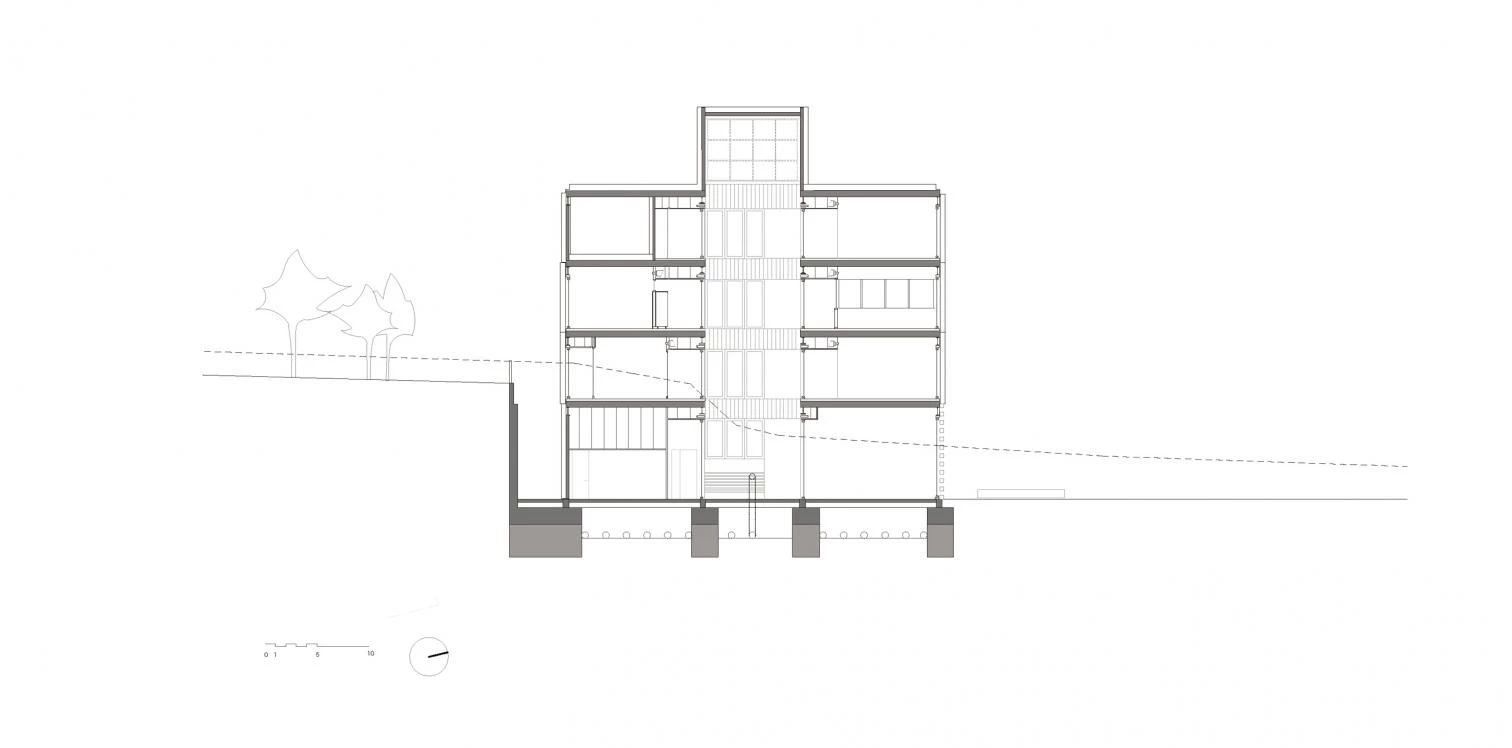
Cliente Client
BIMSA /Ajuntament de Barcelona
Arquitectos Architects
Haz Arquitectura, Manuel Sánchez-Villanueva Beuter, Carol Beuter Sánchez-Villanueva
Colaboradores Collaborators
BAC Engineering (ingeniería estructura structural engineering); Proisotec engineering (instalaciones, seguridad antiincendios mechanical engineering, fire safety); Ivana Rossell engineer (ingenieros acústicos acoustic engineers); CTP 1999 (aparejadores quantity surveyors); Haz Arquitectura (paisaje, diseño interior, diseño constructivo, diseño iluminación landscape, interior design, construction design, lighting design)
Contratista Contractor
UTE Copisa, S.A.-Solvetia, S.L. / Cobra, S.L.
Superficie construida Floor area
2.300 m² + urbanización plaza
Presupuesto Budget
6.726.436 €
Fotos Photos
José Hevia, Adrià Goula

