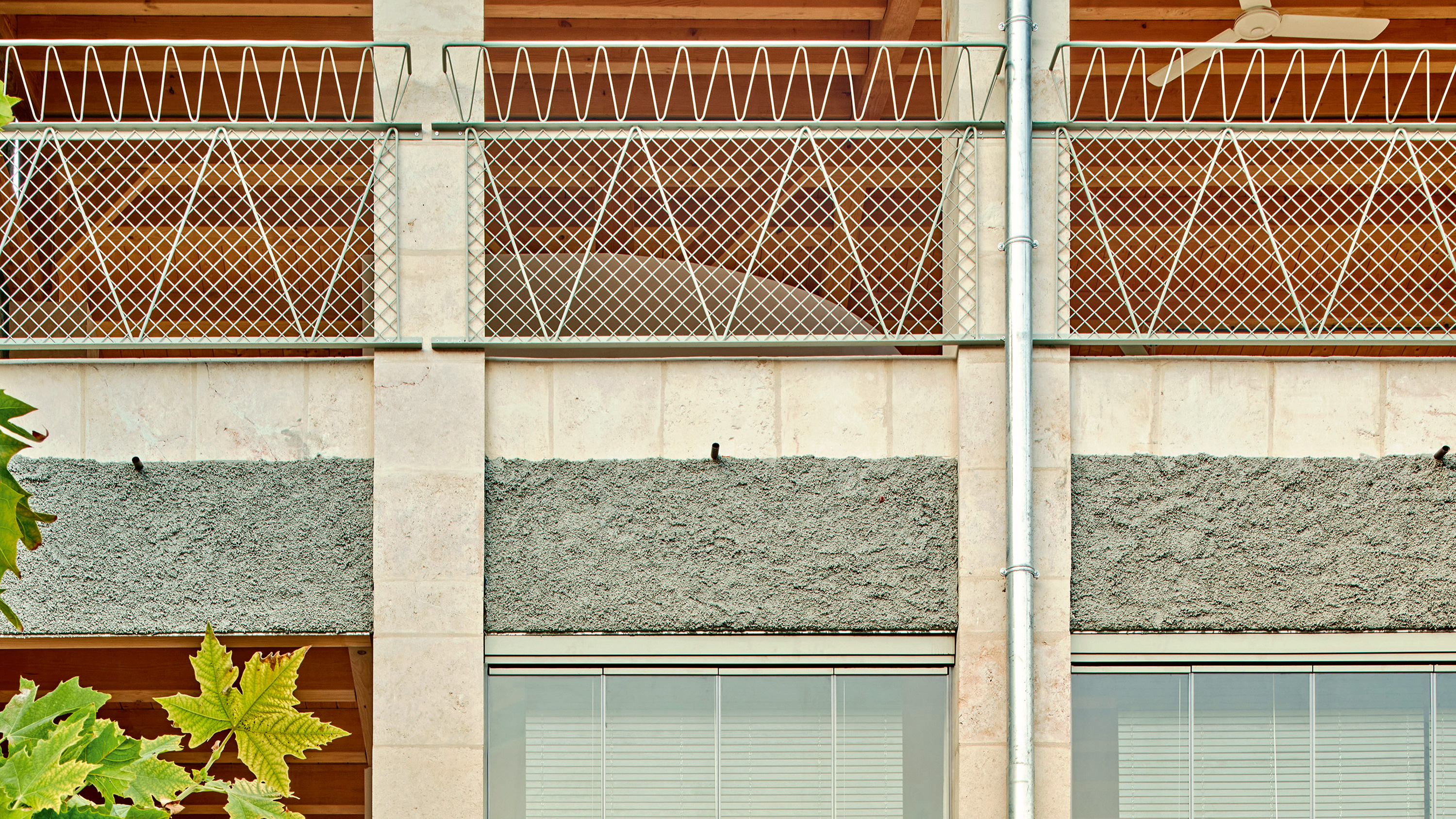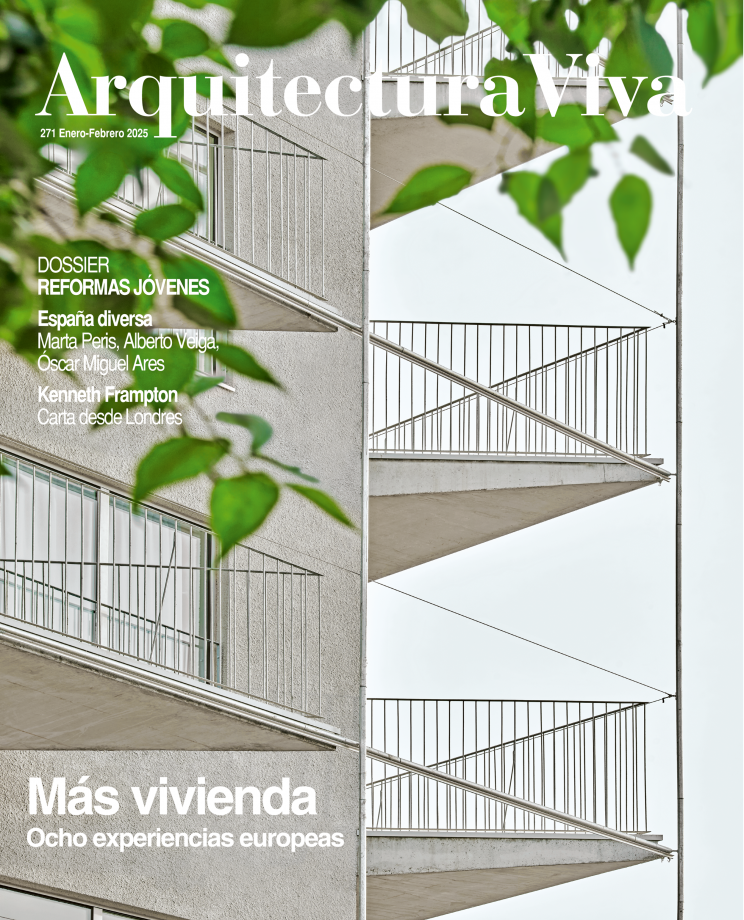18 intergenerational social housing in Esporles (Majorca)
López Rivera Arquitectos- Type Housing
- Date 2024
- City Esporles (Mallorca)
- Country Spain
- Photograph José Hevia
- Brand BIS Structures Egoin
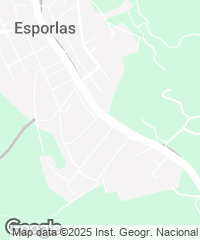
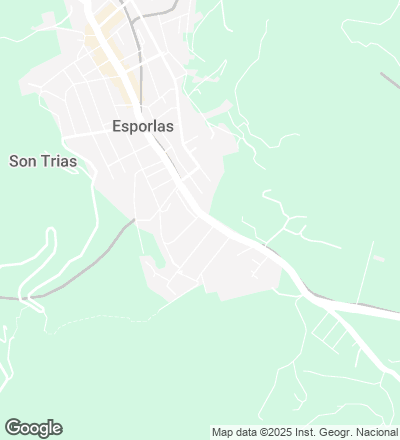
This project for the Balearic Housing Institute (IBANI) is inserted into its urban context, in continuity with the series of gable-roof houses that are added in descending sequence along the streets perpendicular to the stream of Esporles, in the Majorcan comarca of the Sierra de Tramontana.
With a built area of 1,128 square meters, the subsidized development presents two volumes framing a tree-lined interior patio, which acts as a glazed solar collector in winter and an open balcony protected from the sun in summer. The main one, parallel to the street Ca l’Onclo, contains eighteen floor-through homes, facing southeast and northwest. The second volume harbors the auxiliary elements: entrance, vertical circulation core, technical and concierge rooms, and community facilities (multipurpose hall, collective dining room, shared kitchen).
Towards the north, the construction is compact and has thick loadbearing walls in which solids dominate over hollows. In the south interior patio, a porticoed structure gives access to the homes. The scheme adopts the necessary measures – both in the building process and in later use – to achieve the 100% emission reductions required by Law 7/2021 on climate change and energy transition for constructions carried out from 2050 onwards.
All the units face north and south, following the Esporles stream’s flow, which marks the direction of the predominant winds crossing the Tramontana range. The north facade is highly dissipative and conserves energy through a double wall of thermoclay. The south facade is energy-absorbing and works through inertia and the glazed gallery. With the bioclimatic elements operating correctly, the heating and cooling demand of the building as a whole is zero. Active air conditioning is not required, thanks to the high internal inertia of the homes, achieving differences of up to 20 degree between indoors and outdoors in winter.
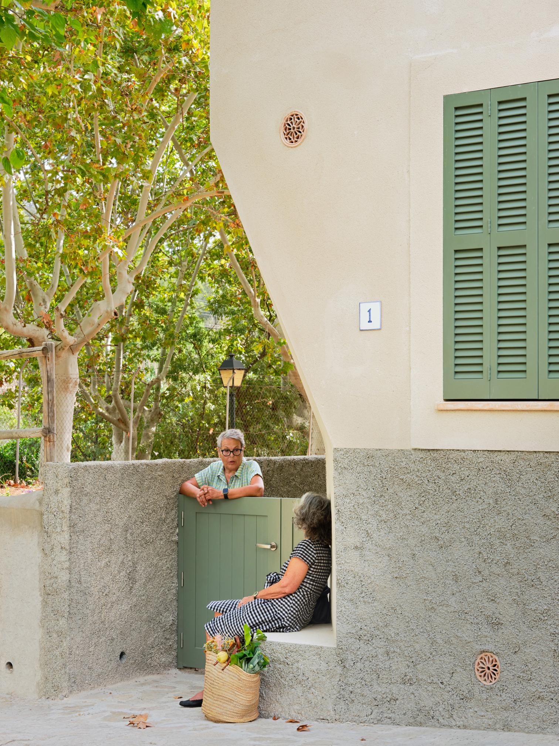
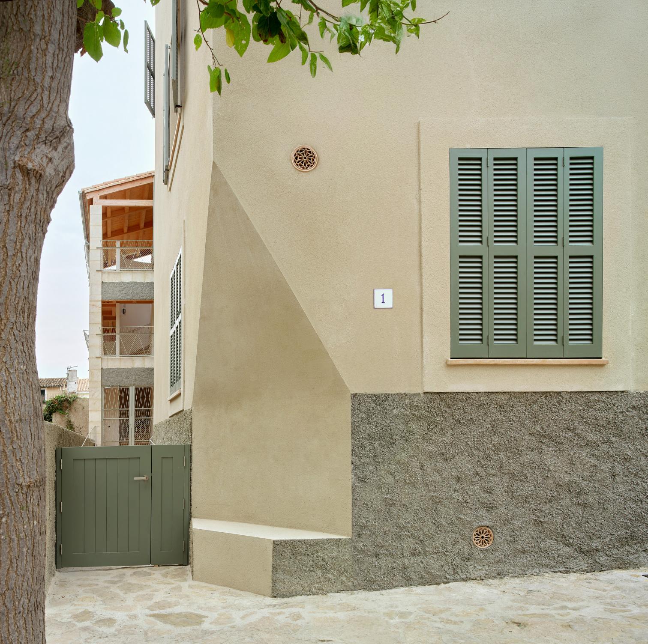
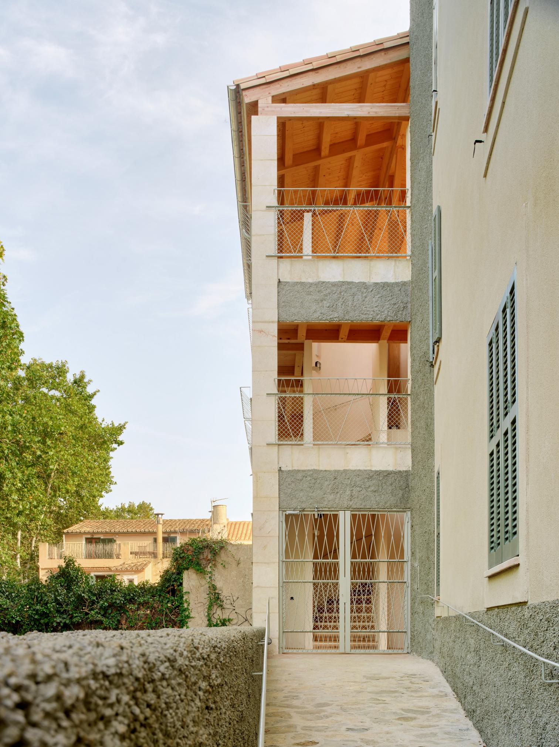
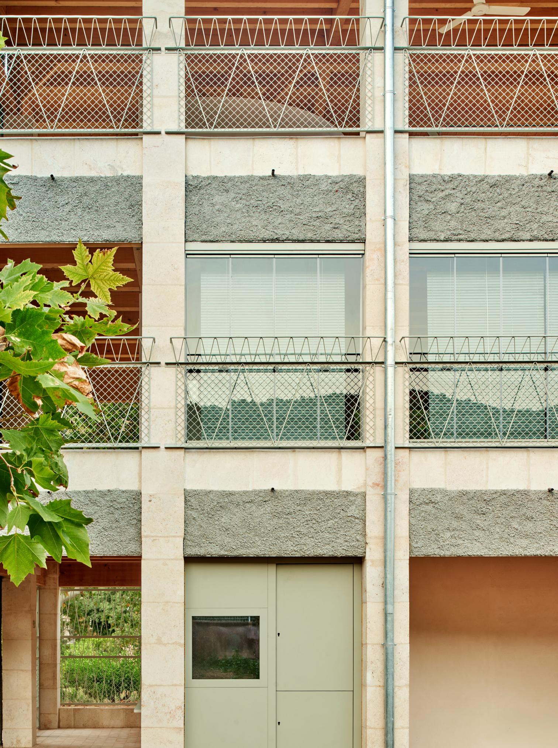
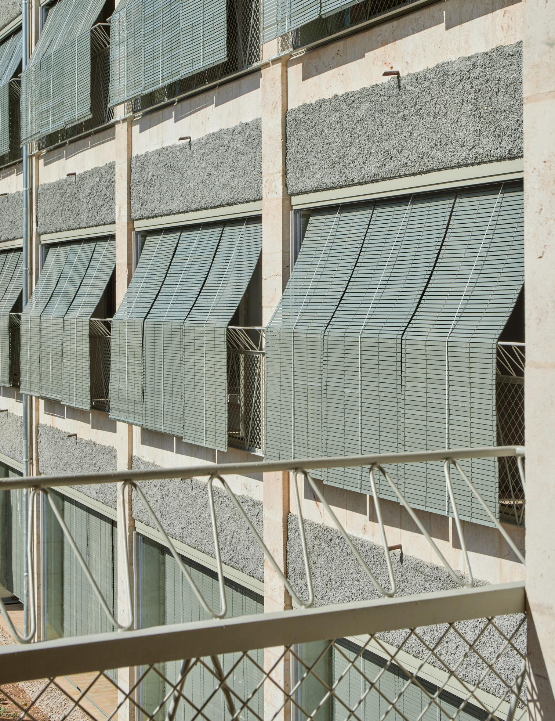
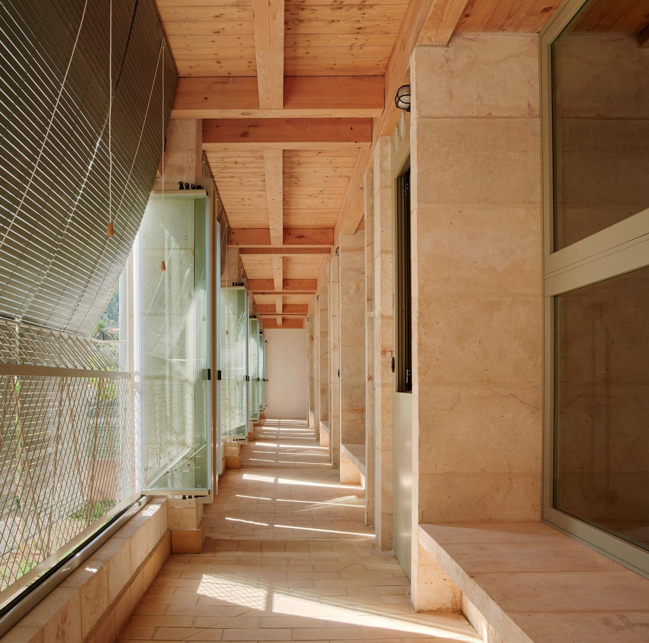
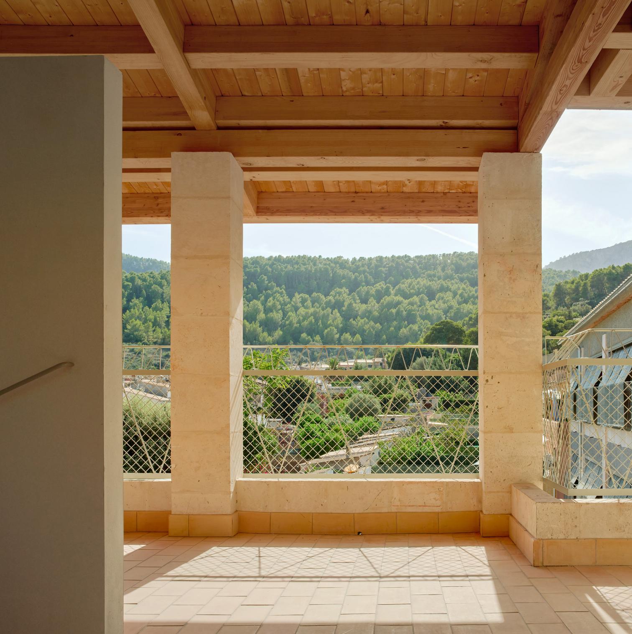
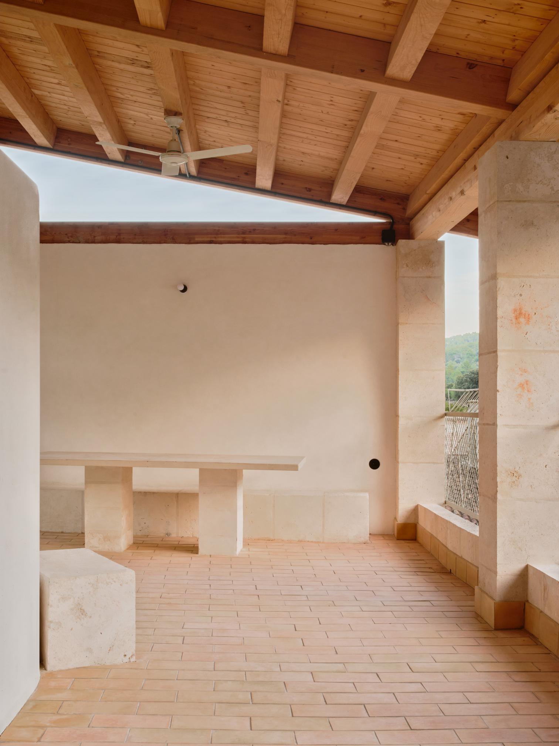
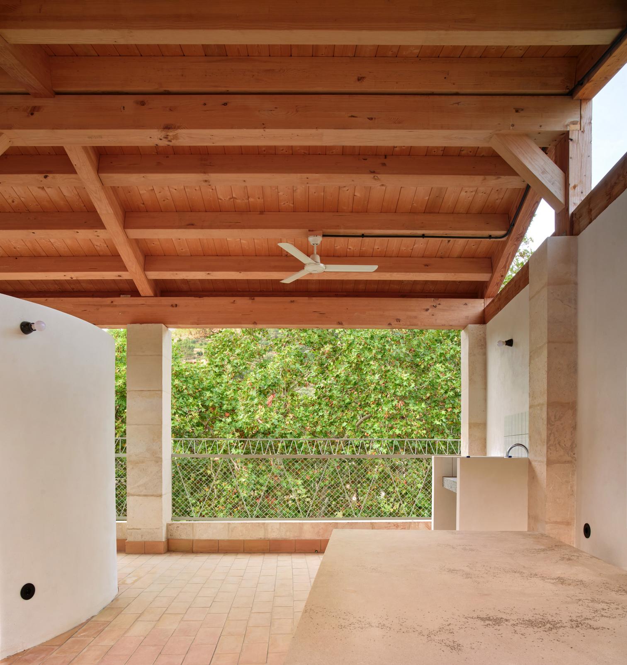
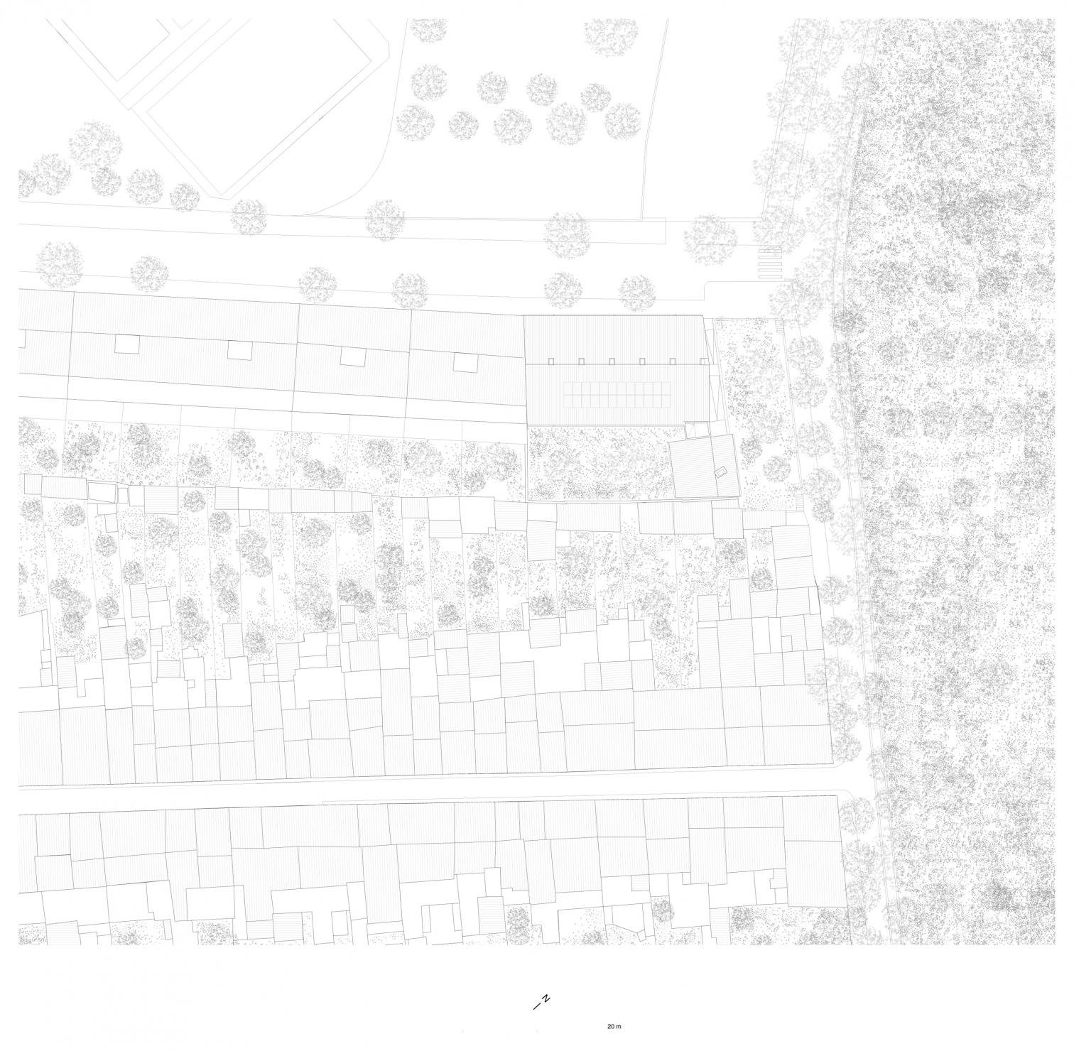
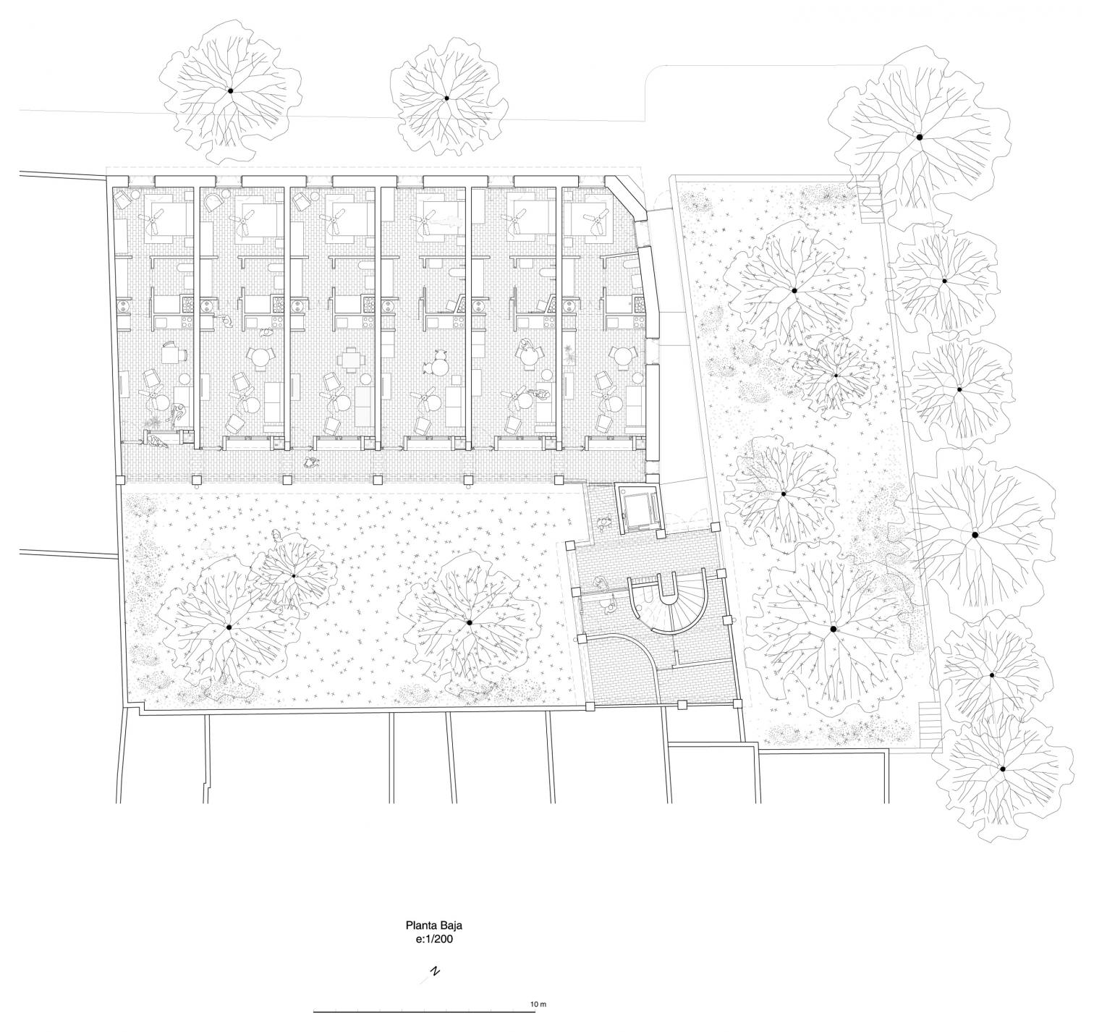
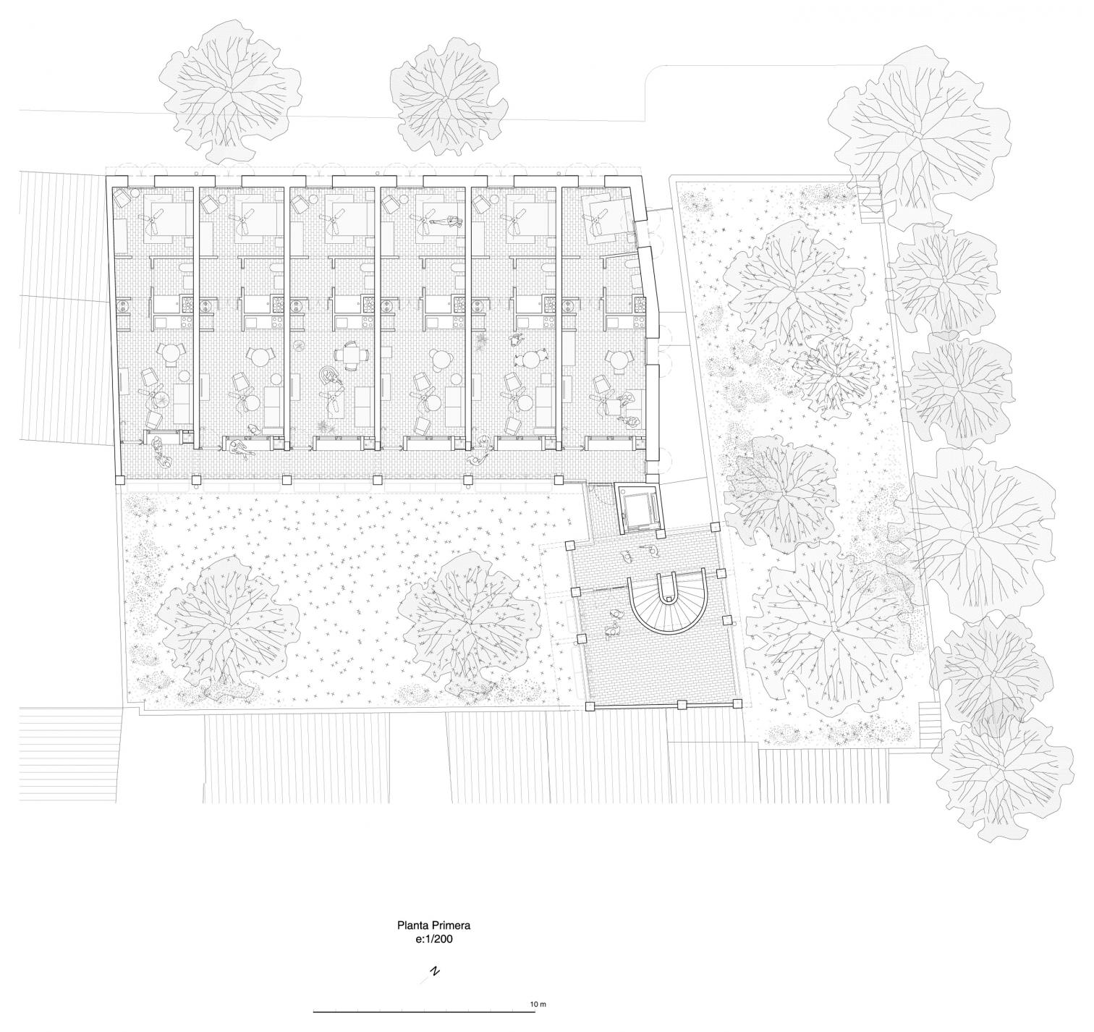
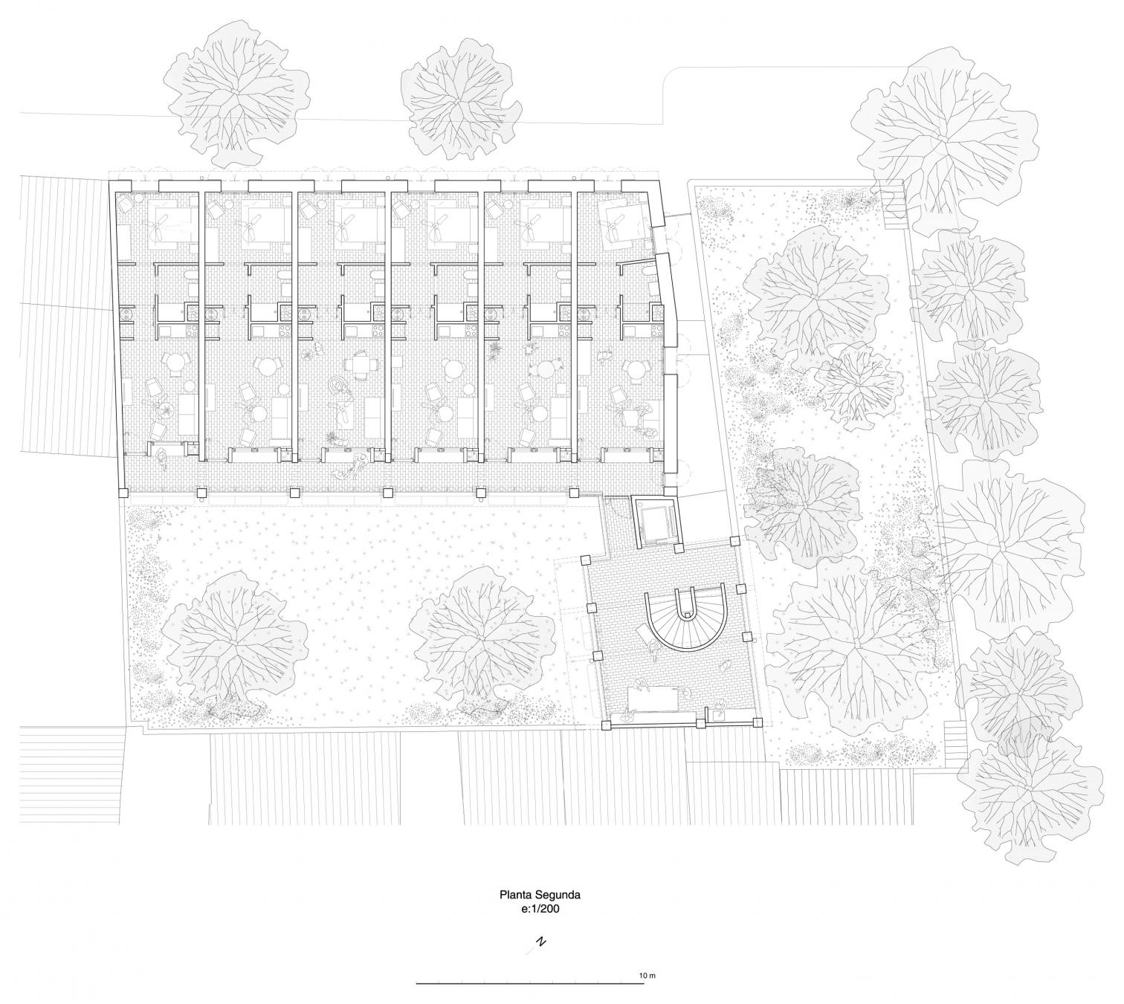
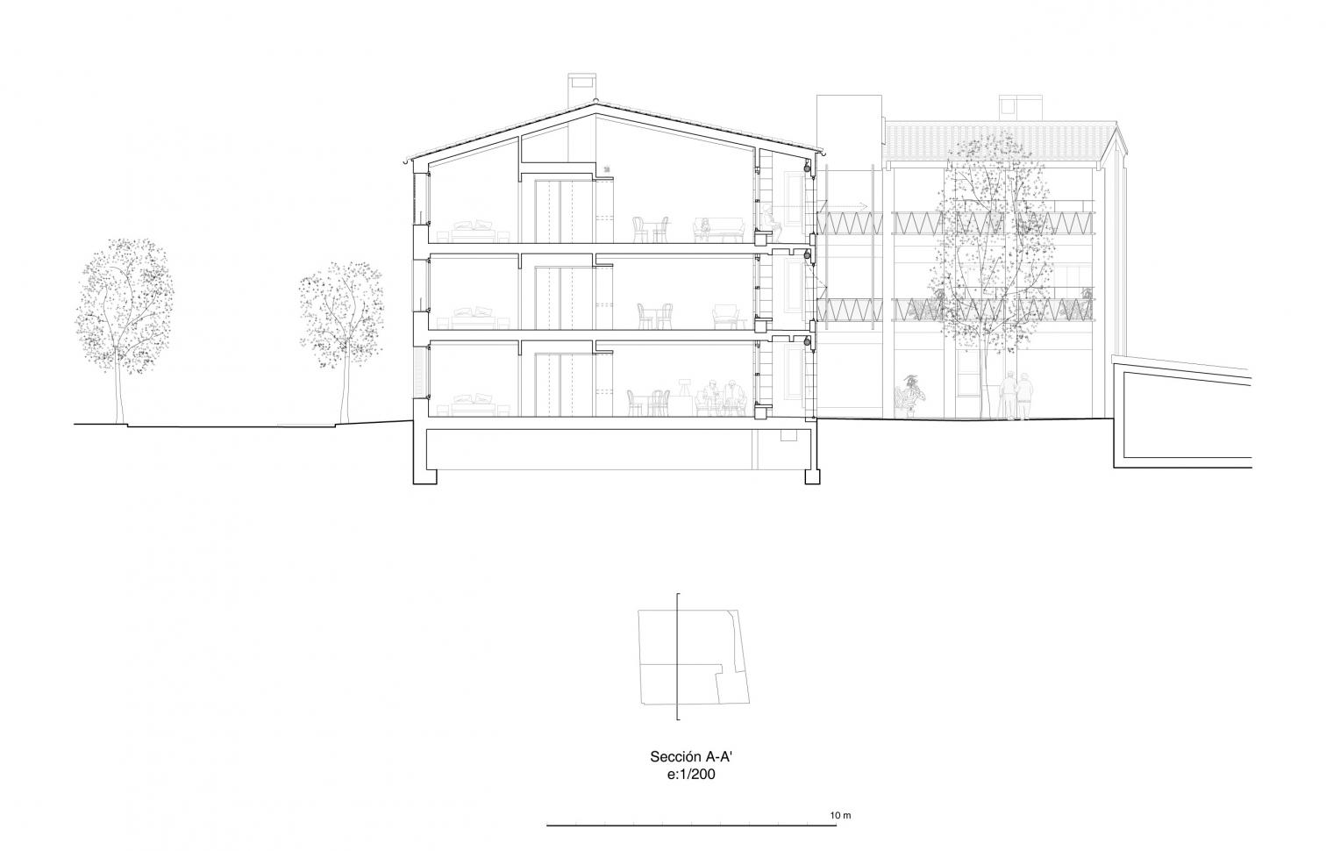
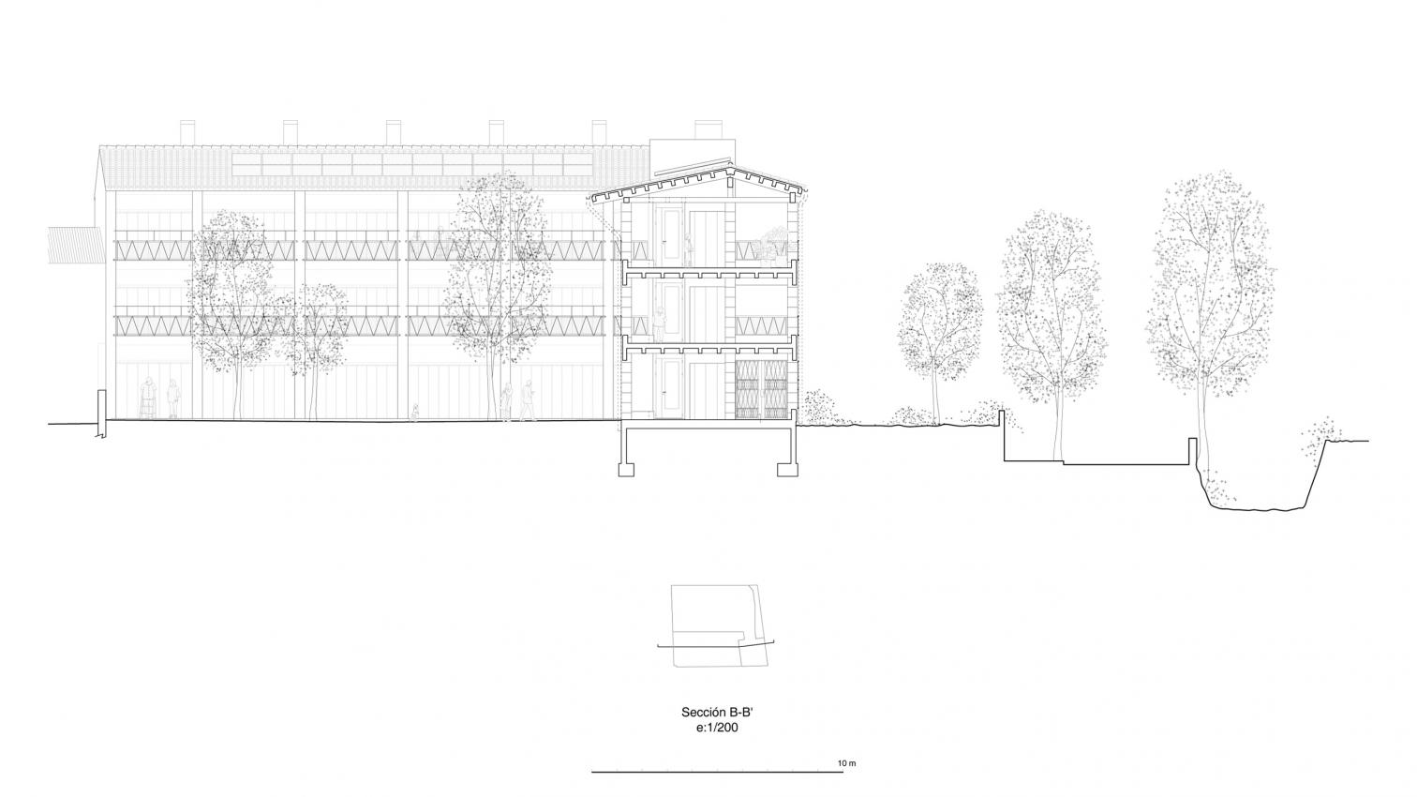

18 viviendas sociales intergeneracionales en Esporles (Mallorca)
18 Intergenerational Social Dwellings, Esporles (Spain)
Cliente Client
Instituto Balear de la Vivienda
Arquitectos Architects
López Rivera Arquitectos / Emiliano López, Mónica Rivera (socios partners); Naiara Albizua, Giulia Anserini, Anna Badia, Marc Mallorquí, Sara Navazo, Mikel Soro (equipo team)
Consultores Consultants
BIS structures, Egoin (estructura structure); Egoin (CLT); Eletresjota (ingeniería mecánica MEP services); Brufau Cusó (aparejador quantity surveyor); Societat Orgànica (energía energy); àurea acústica (acústica acoustics)
Superficie Area
1,128 m²
Fotos Photos
José Hevia

