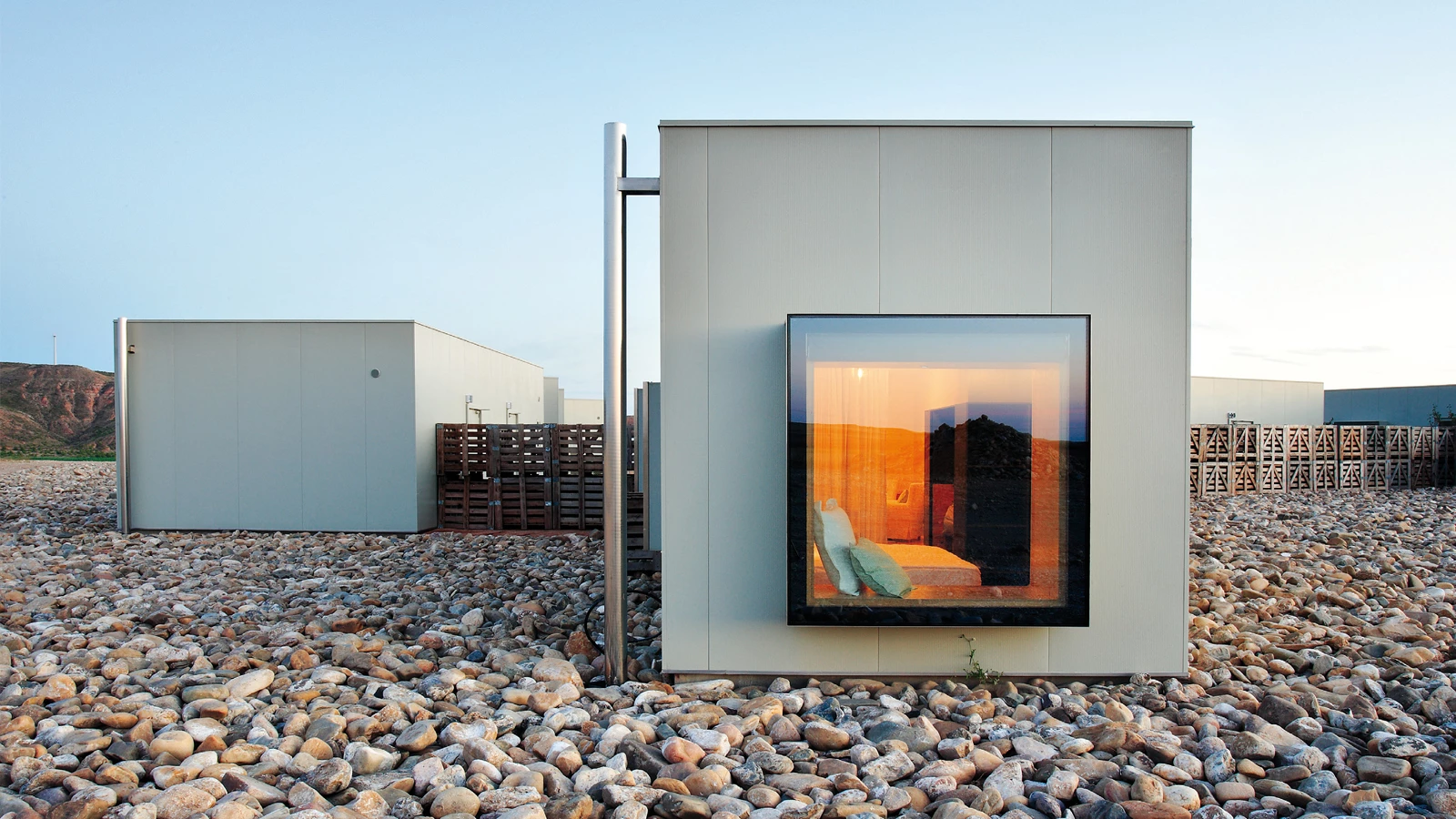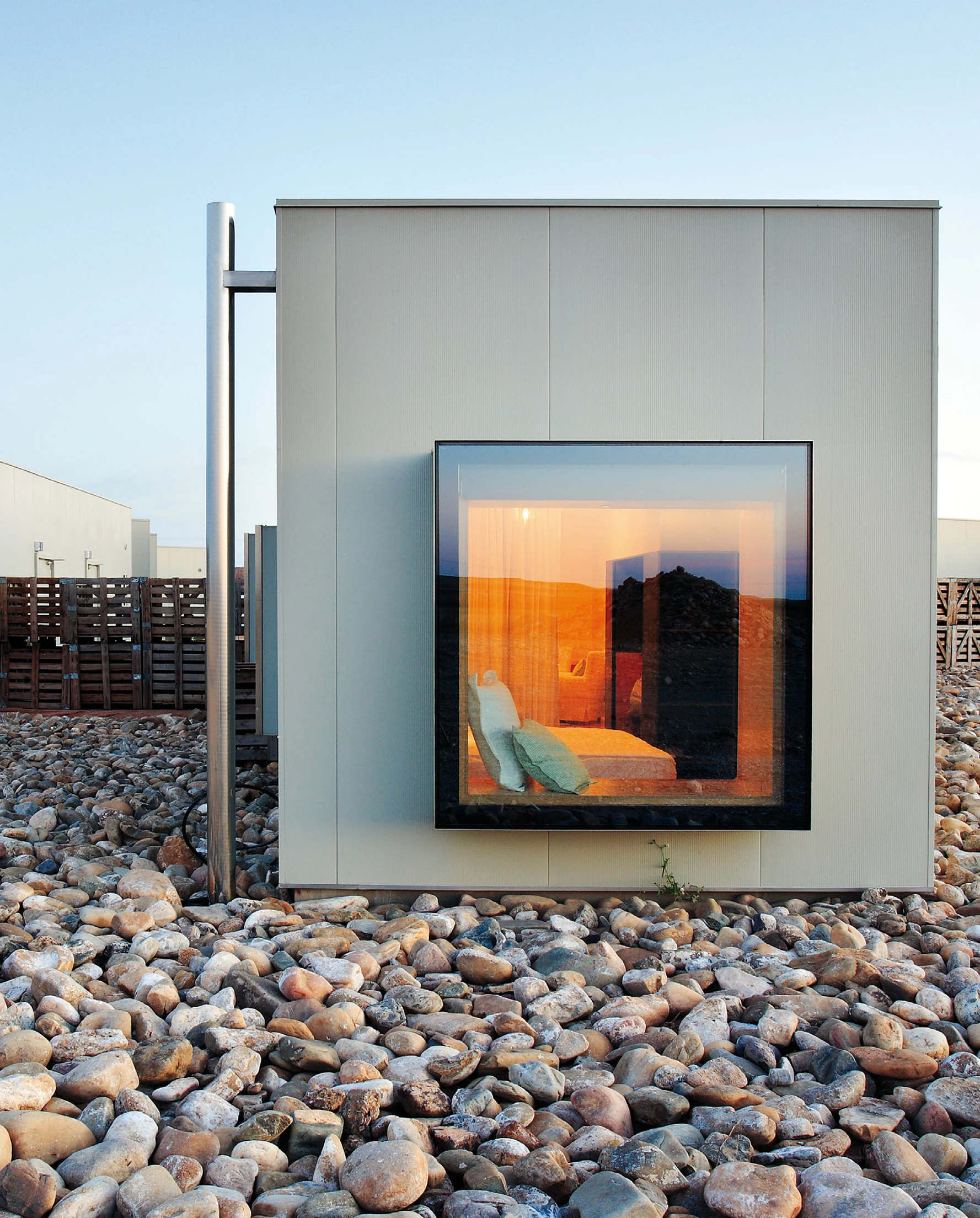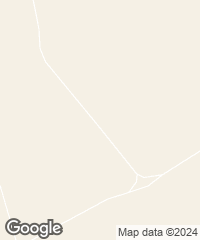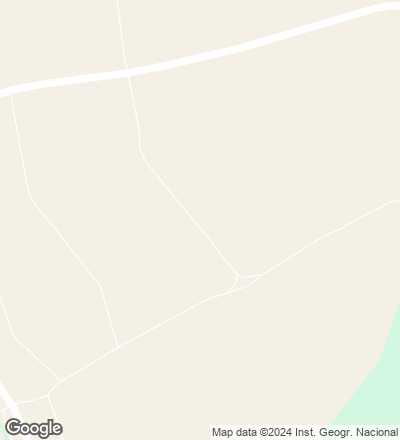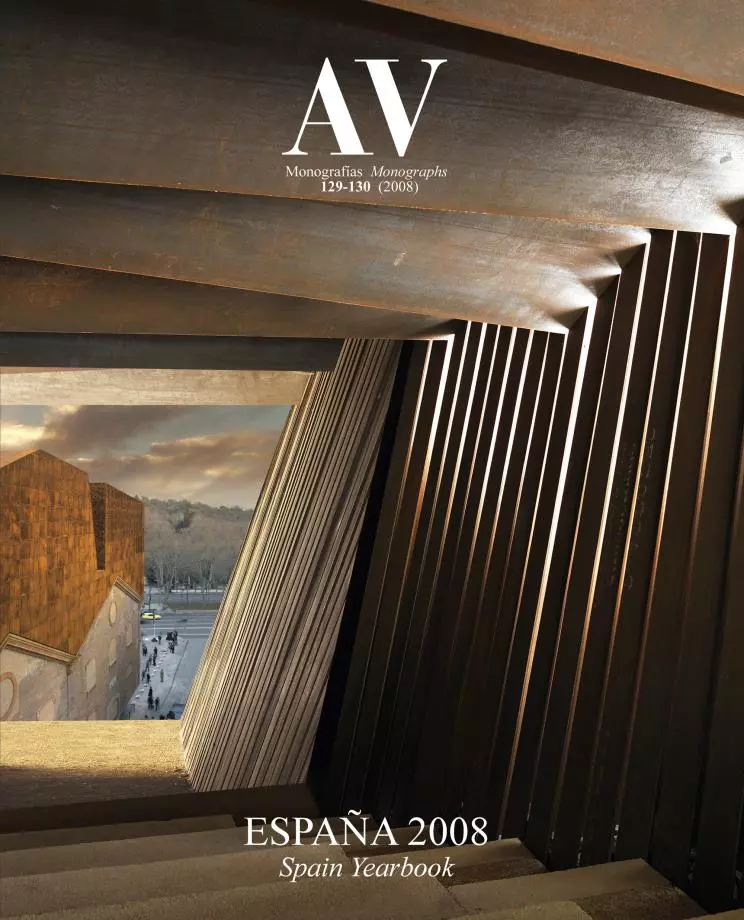Located three kilometers from Tudela, next to the Bardenas Reales natural park, in a spectacular landscape characterized by the exposure to the strong northeast wind, the hotel is conceived as a sequence of cozy, sheltered interior spaces to contemplate the exterior. Developed on one level, it has twenty-two bedrooms, thirteen of which with private garden.
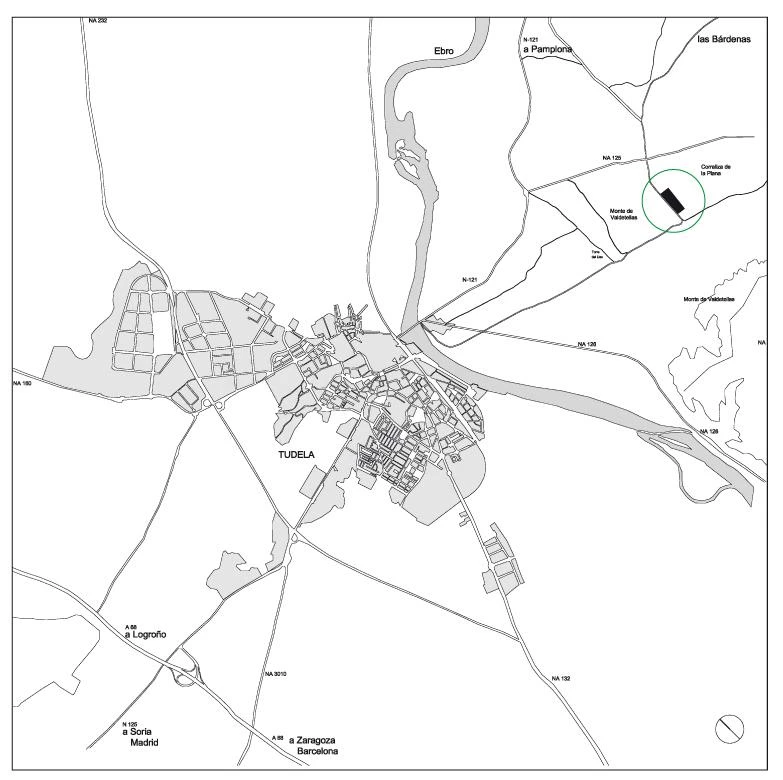
The series of cubic, monochrome and scattered volumes that make up the hotel allow views of the interstitial spaces, avoiding a massive appearance and generating an animated play of light and shadows.

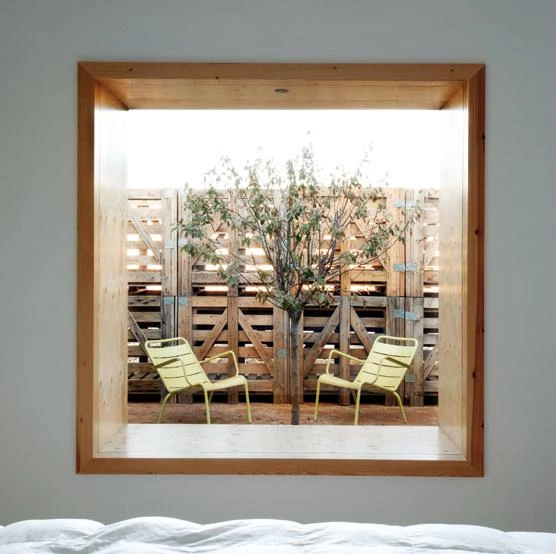
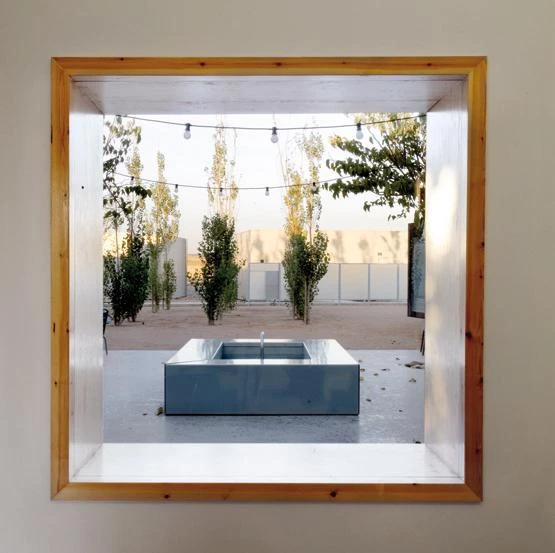
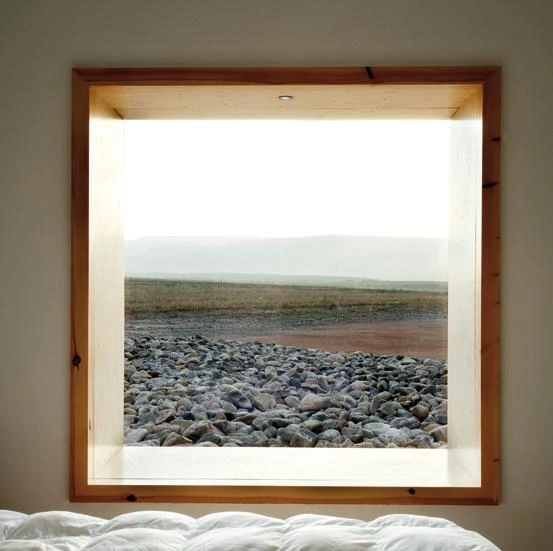
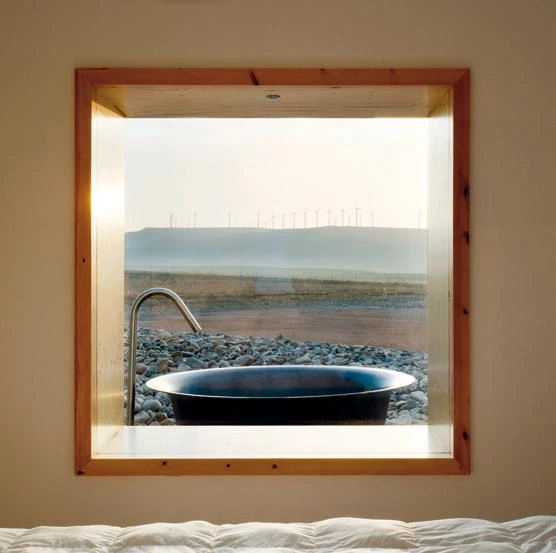
The building’s structure is made out of steel following a dry construction system, except for the concrete slabs. Due to the limited construction time and budget, the facades are built as sandwich panels. The hotel hence asserts its presence as a light piece that can be dismantled and recycled, recalling the local agricultural buildings: the main facade is formed by fruit and vegetable containers, used as enclosures and windbreakers for the outdoor spaces. They stop the wind but let the air pass, need no foundations or fixings, are easy to move and cheap. Like the noble buildings of La Ribera, the piece is organized around a central patio; formed by a series orthogonal structures, this space gives its back to the wind and opens up to the southeast, where a plantation of poplar trees and a pool are located. The hotel consists of a series of simple, monochrome and cubic structures. Their scattered position allows views of the interstitial spaces, minimizing a massive appearance and generating a play of light and shadows. Through an orderly plantation of cherry trees one accesses the hotel’s main body, which houses the common areas – reception, main hall, meeting room, restaurant and bar – and ten rooms with their own patio and fruit tree. The other rooms are freestanding pavilions with large windows overlooking the open landscape, and are accessed through an exterior path that provides them with a private and privileged character, being as they are right out on the wheat fields.
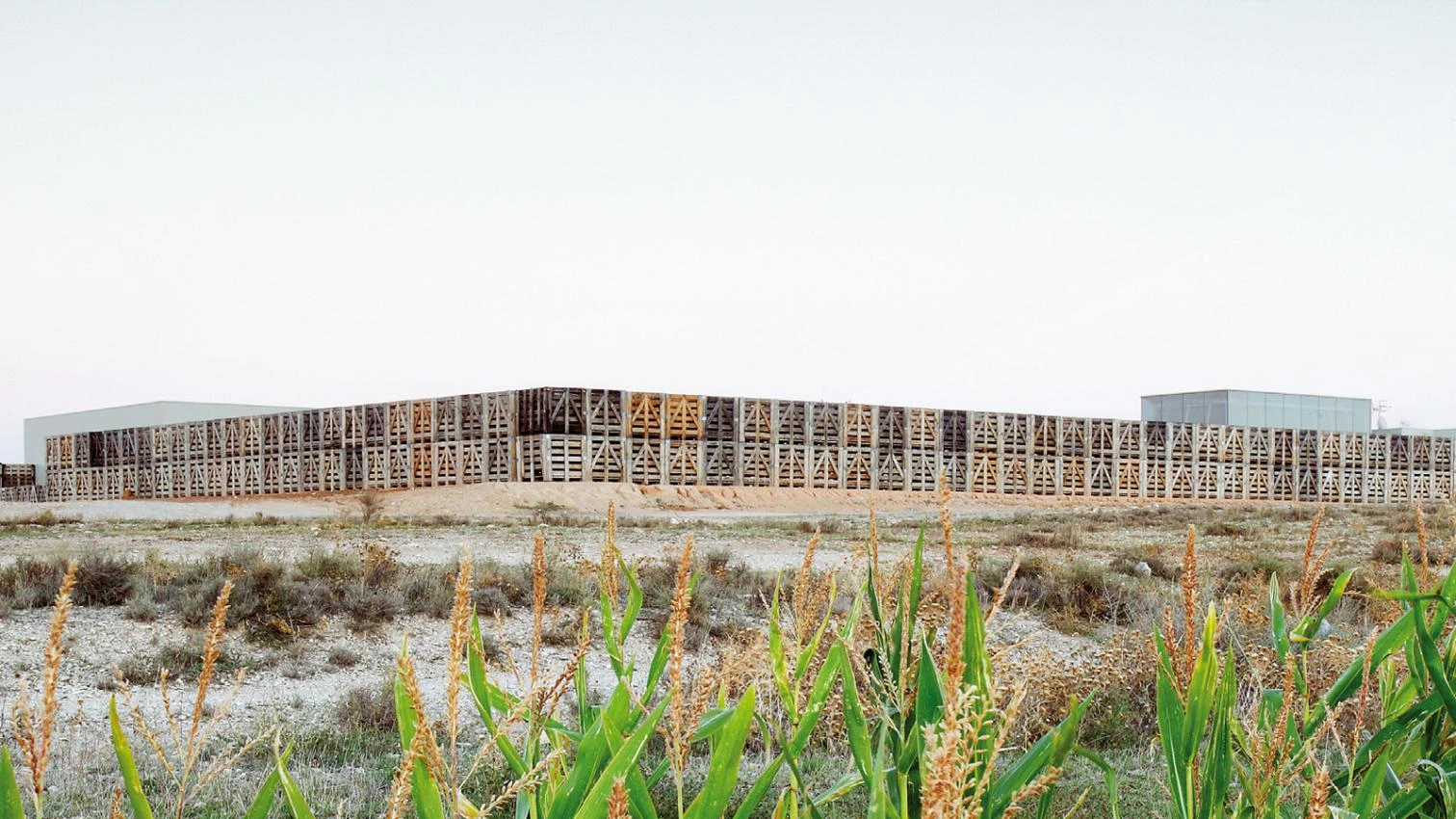
Through a cherry orchard one accesses the main volume, which houses the common areas and ten rooms with their own patio; the rest are freestanding pavilions with projecting windows that overlook the fields.
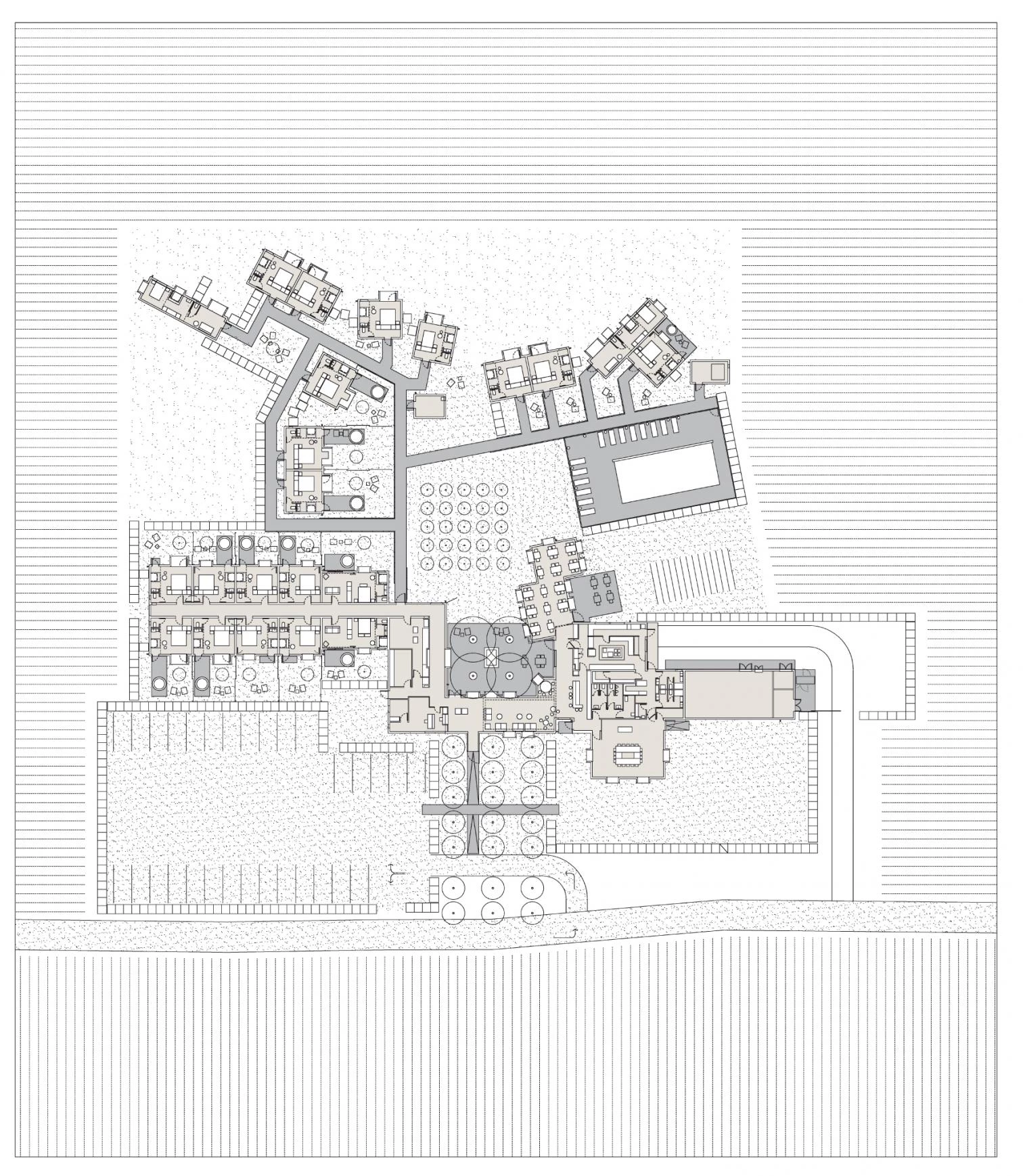
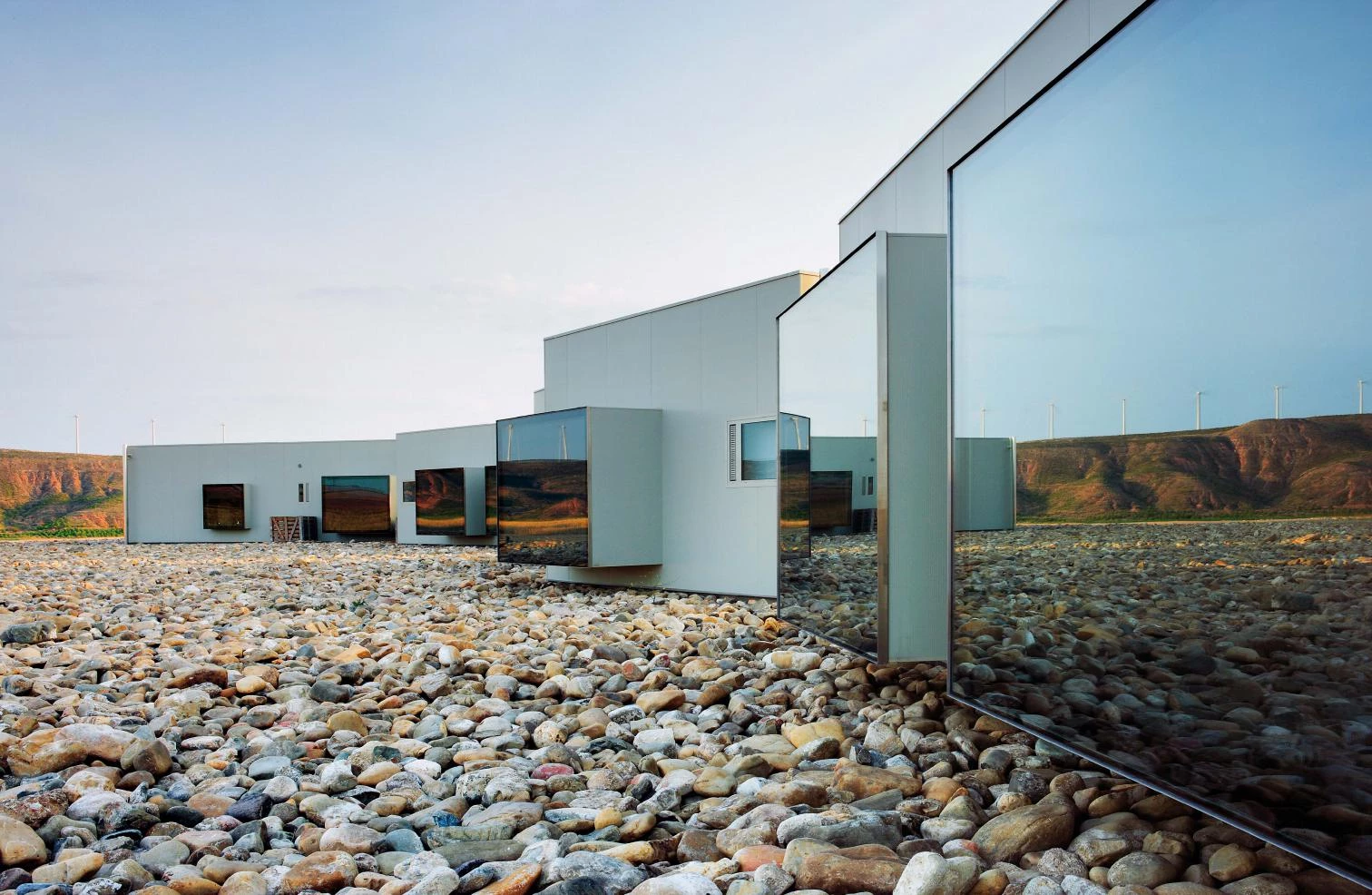
The windowsill becomes inhabitable by increasing its depth and lining its interior with plywood. This lining also conceals the metal frame of the glass and the solar filtering devices that roll down electrically.
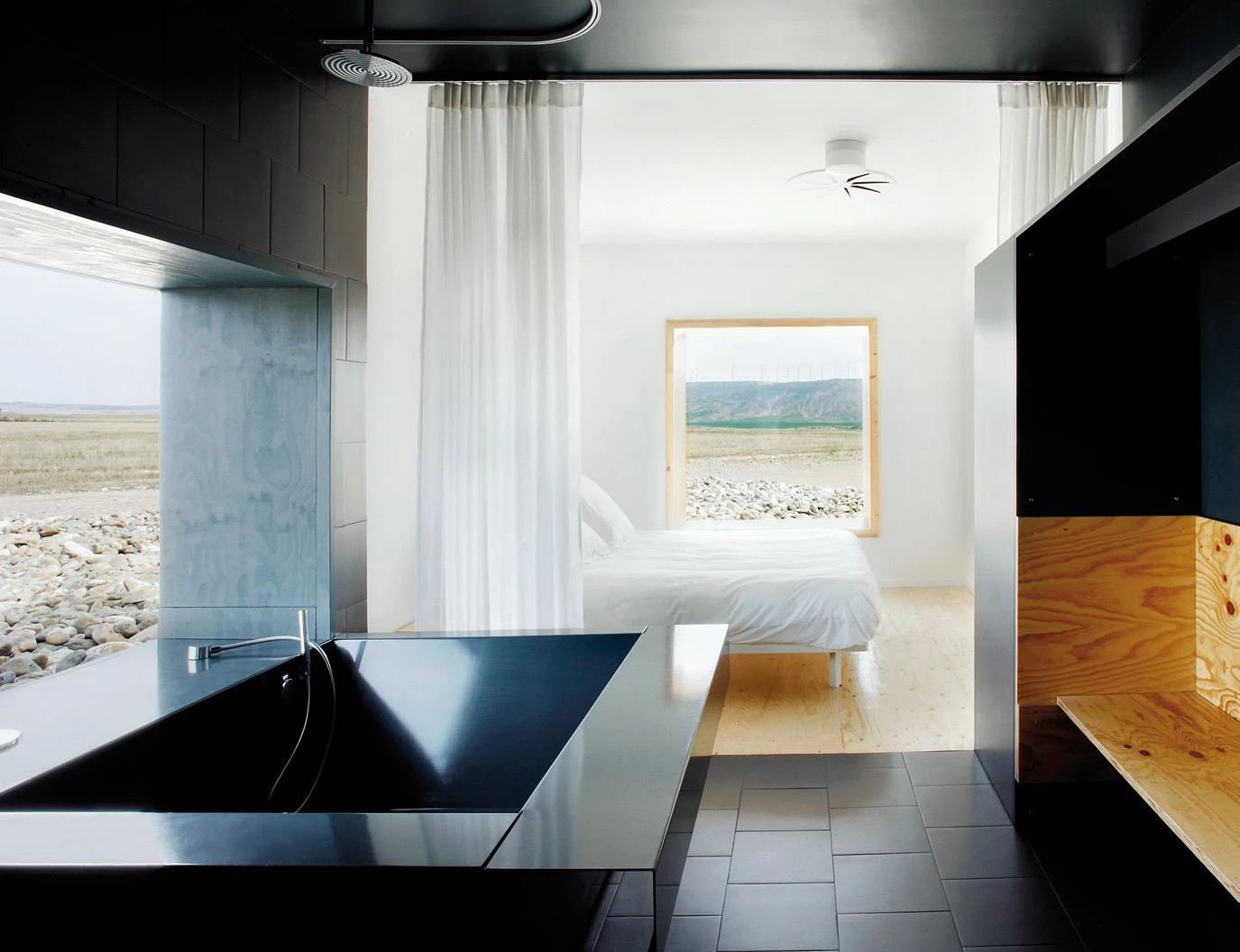
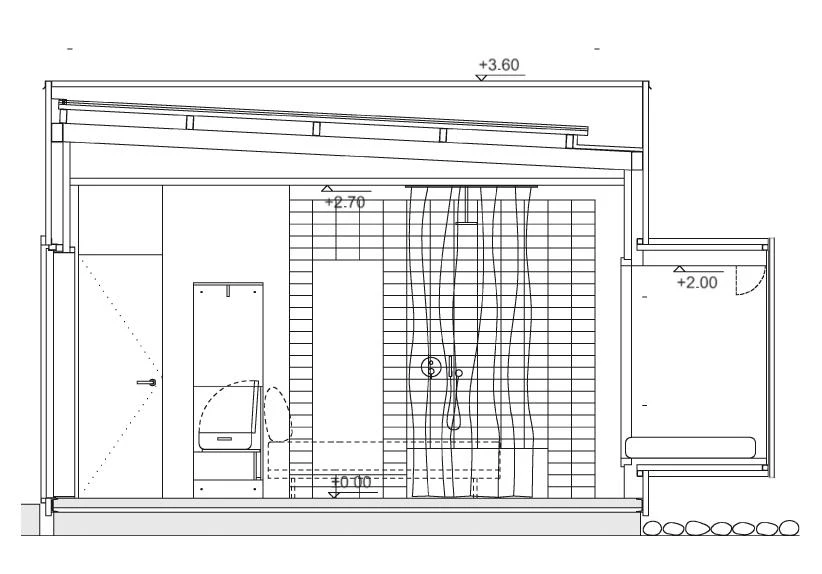
The architecture, interior spaces and landscape design seek to bring the dweller close to the rural and austere character of the surroundings by providing simple, generous and silent spaces. To stress the idea of the rooms as protected outdoor-viewing devices, the windows jut outcreating deep sills that are lined with plywood, concealing frames and curtains. The windows become snug places to read, watch television or contemplate the views, performing also as seating or as an extra bed. The orientation is mainly northeast to allow seeing the illuminated landscape without receiving direct sunlight.
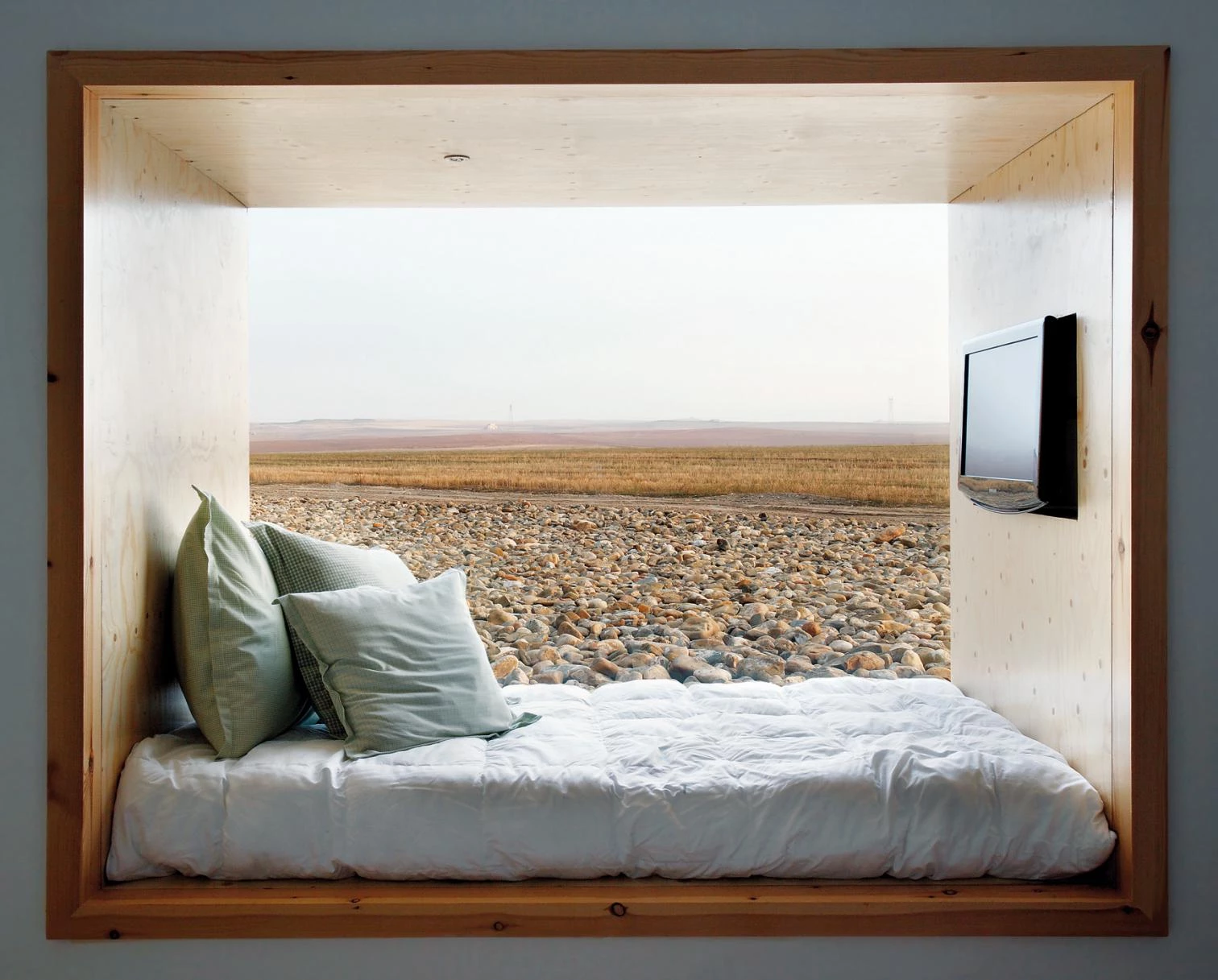
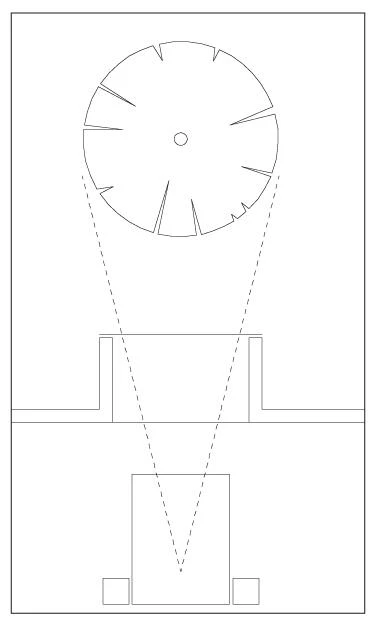
The windowsills become corners to read, watch television or contemplate the views; and perform as well as sofa or extra bed. Their orientation is mainly northeast to allow seeing the landscape without receiving direct sunlight.
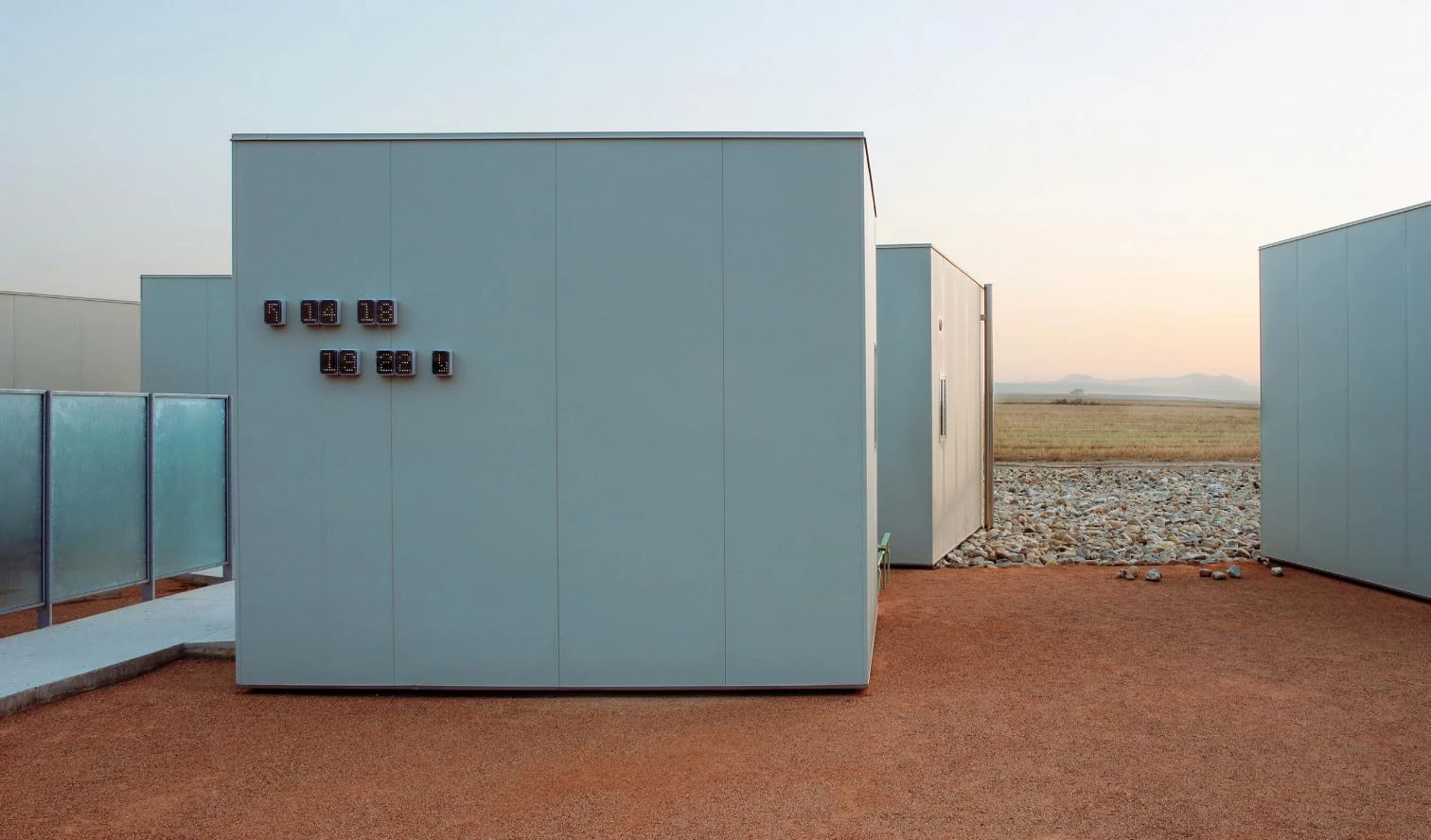
Cliente Client
Aire de Bardenas, S.L.
Arquitectos Architects
Mónica Rivera, Emiliano López
Colaboradores Collaborators
Guillermo Zuaznabar. María E. Seligra, Karen Pinheiro, Carla Isern, Gerard Bartomeu, Alba García (equipo team)
Consultores Consultants
Lamosca (identidad gráfica graphic identity)
Contratista Contractor
Alejandro Ahedo
Fotos Photos
José Hevia

