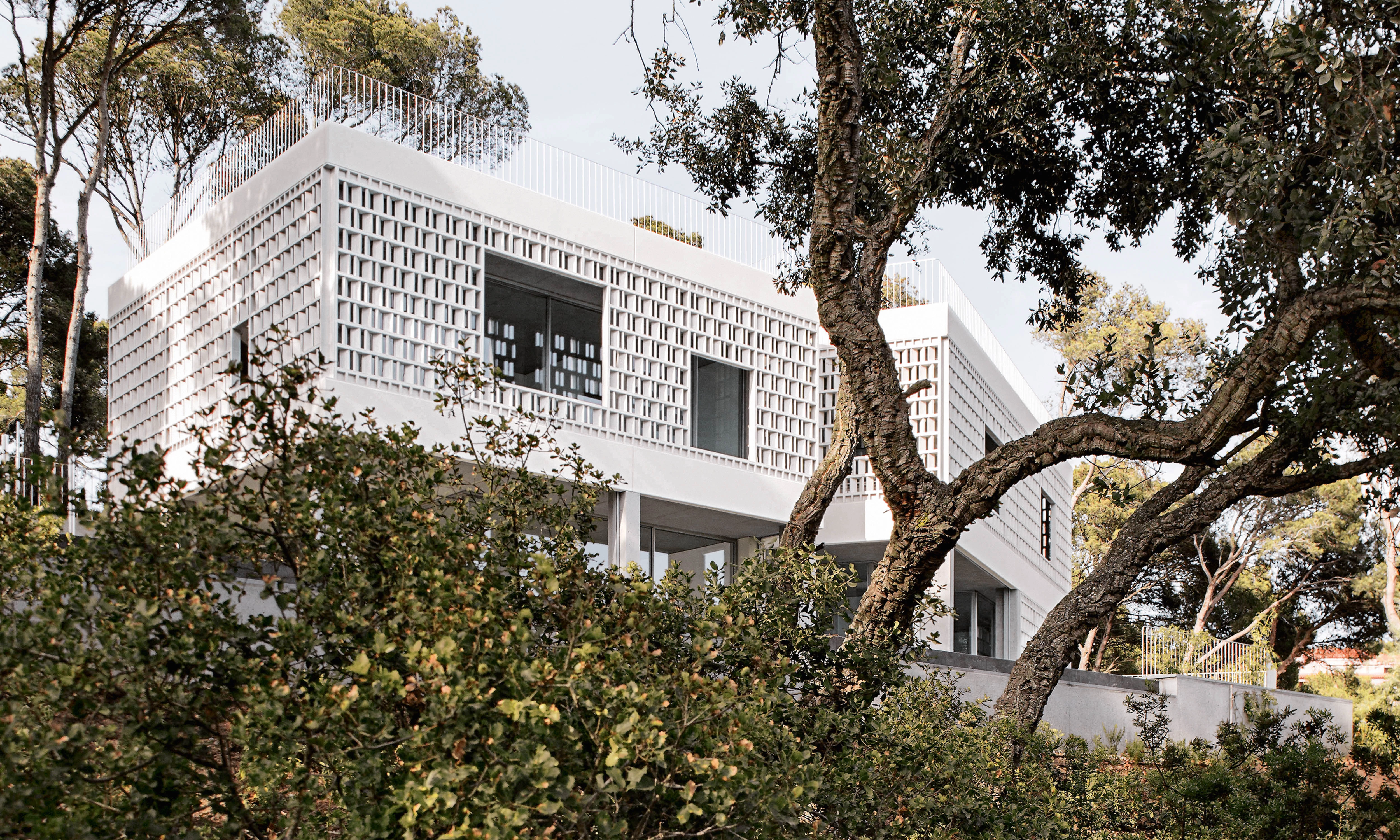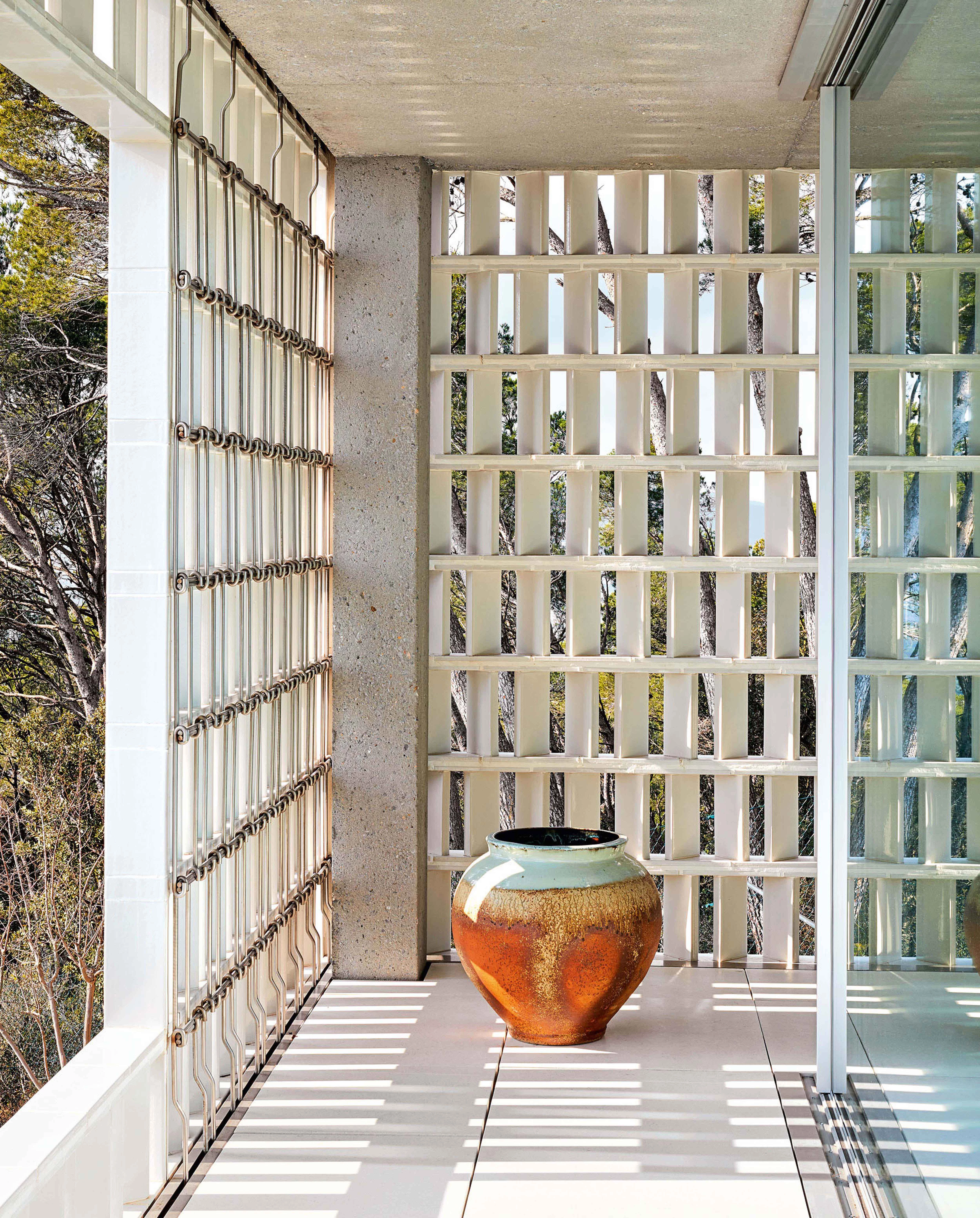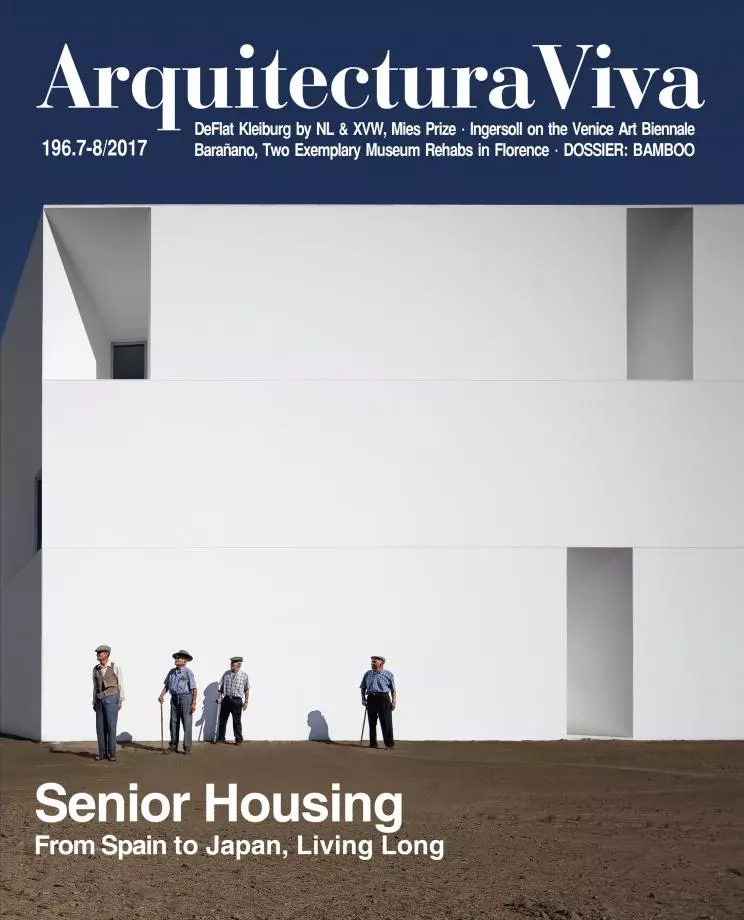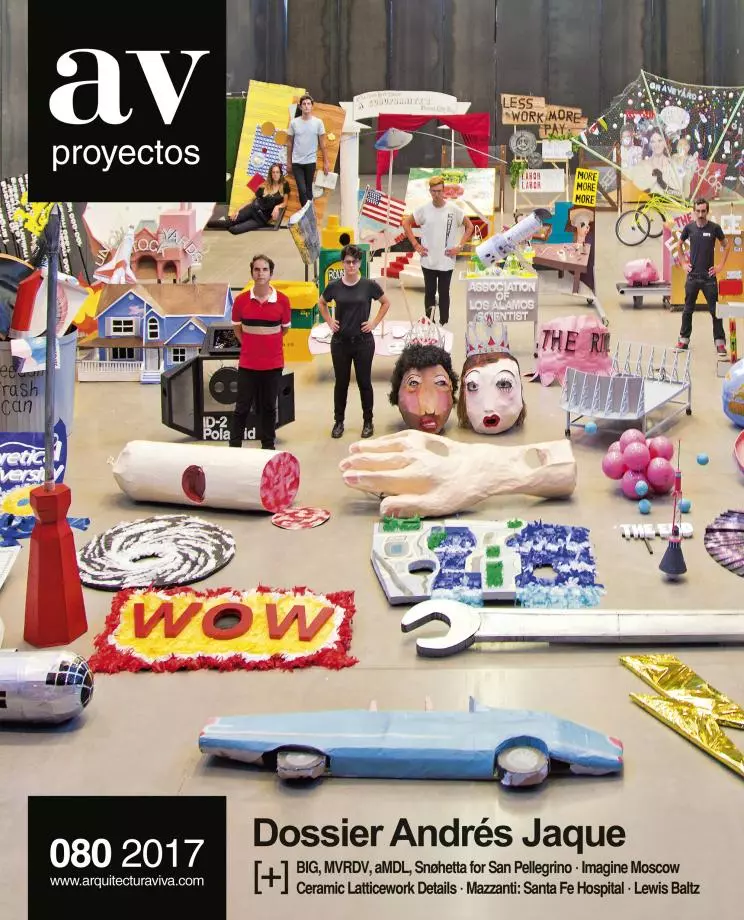Celosía House, Palafrugell
López Rivera Arquitectos- Type House Housing
- Material Ceramics
- Date 2012 - 2015
- City Palafrugell (Tarragona)
- Country Spain
- Photograph José Hevia Juande Jarillo
- Brand Plantalech Jardinatura Nova Ferralum Portet Instal-lacions
The house goes up on a hillock in the coastal mountain range of Les Gavarres in Tarragona (Catalonia), surrounded by a typically Mediterranean landscape. This location and the features of the site determine both the organization of the program and the volume of the building: the organization because the communal areas and bedrooms open up to views of the sea, while the service areas take up the rear part of the house; and the volume because the complex is fragmented into two areas so as to afford the best views and to address the complex topography of the site.
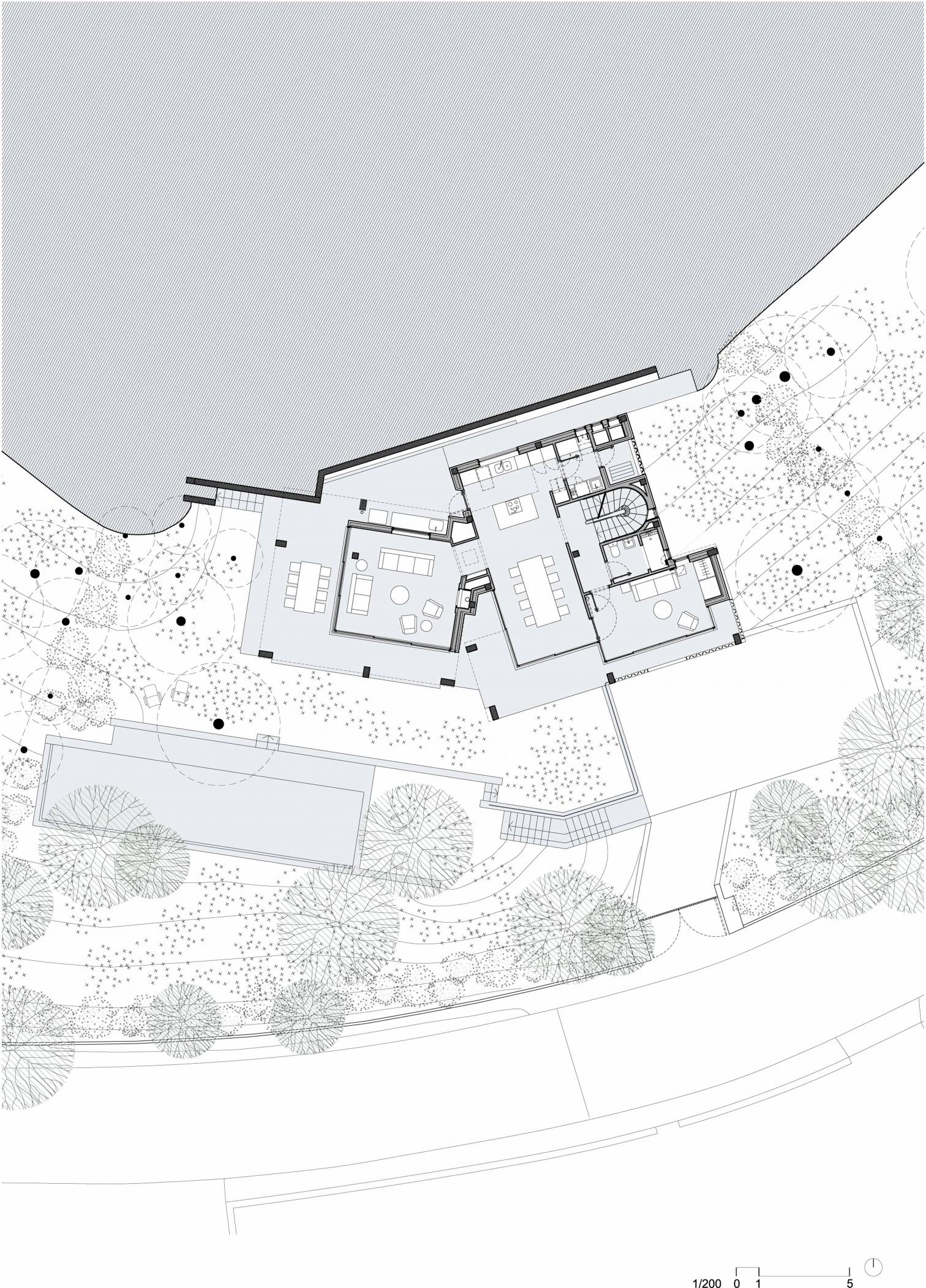
The relationship with the context also defines the arrangement in height: while in the rooms that are in contact with the ground the lightweight curtain walls are recessed from the facade line to prevent the entrance of sunlight and generate porches, the rooms on the top floor, also enclosed in glass surfaces and facing south, are protected by a delicate latticework of glazed ceramic pieces, the white tone of which is evocative of the traditional architecture of the place.
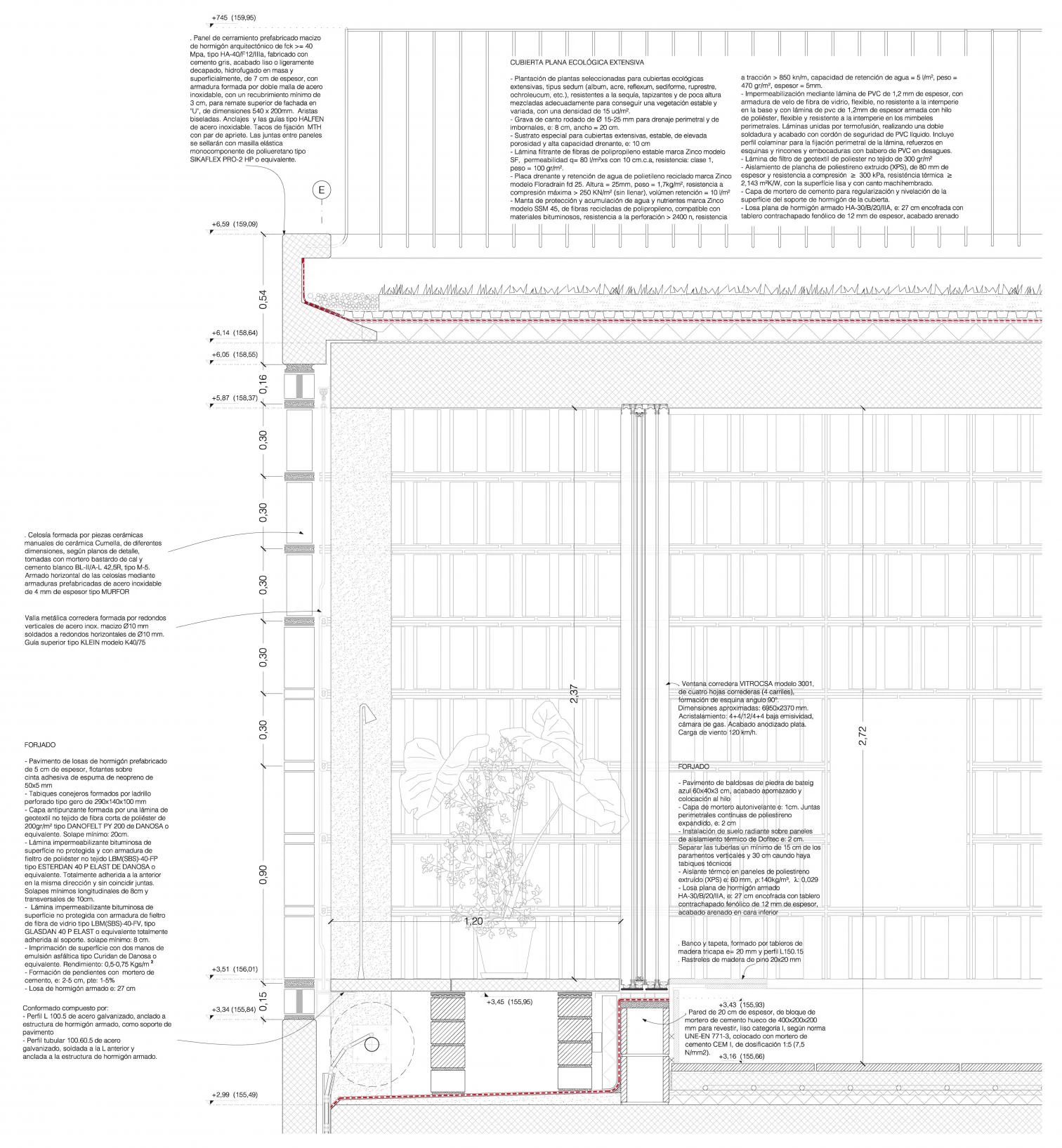
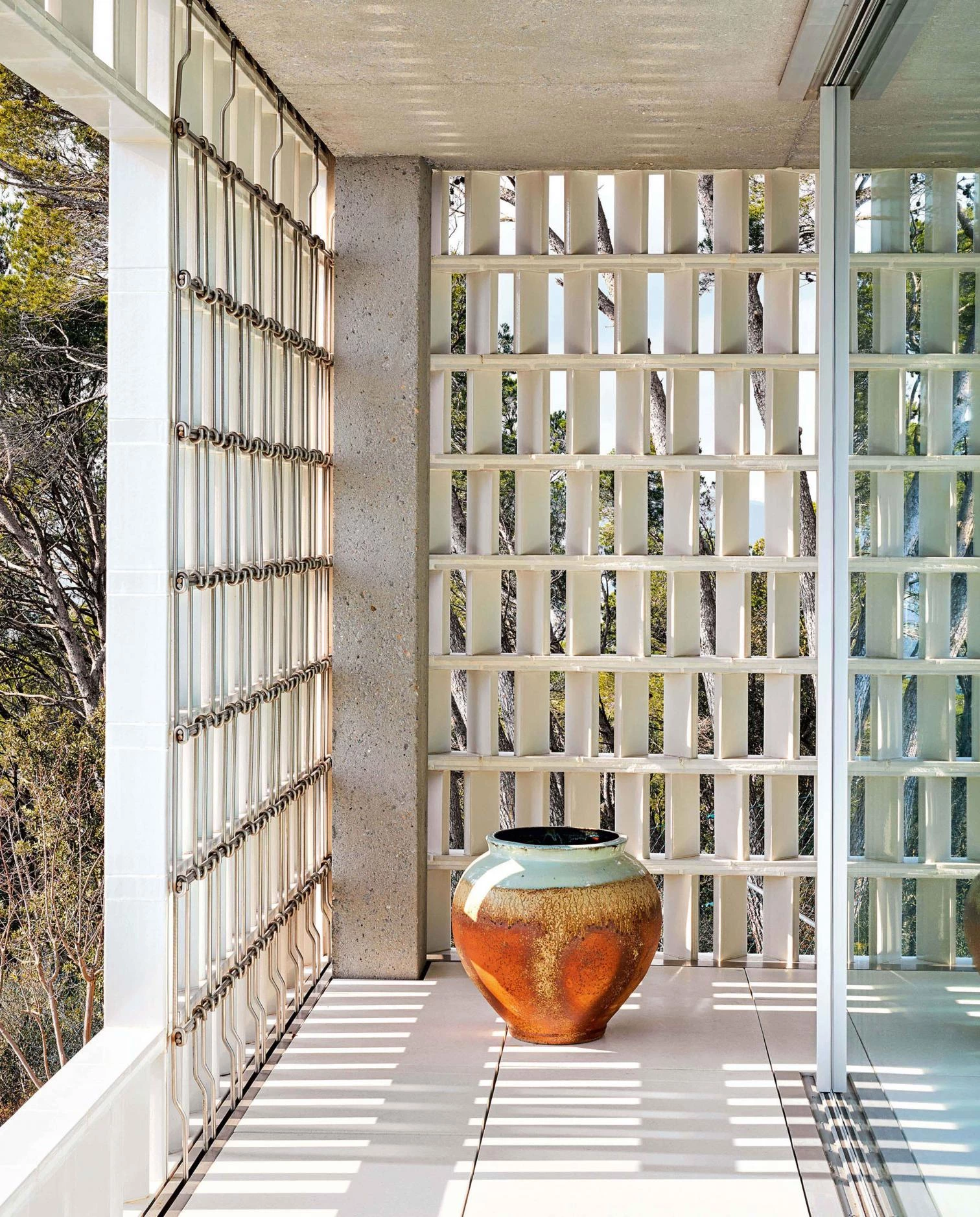
Autor Author
Emiliano López Mónica Rivera Arquitectes
Estructura Structure
BIS structures
Instalaciones MEP
CVit Enginyers
Colaboradores Collaborators
Mària Canel, Javier Redondo, Cristina Ros
Aparejador Quantity surveyor
V. Romero
Paisajismo Landscape
Roser Vives
Fotos Photos
José Hevia, Juande Jarillo

