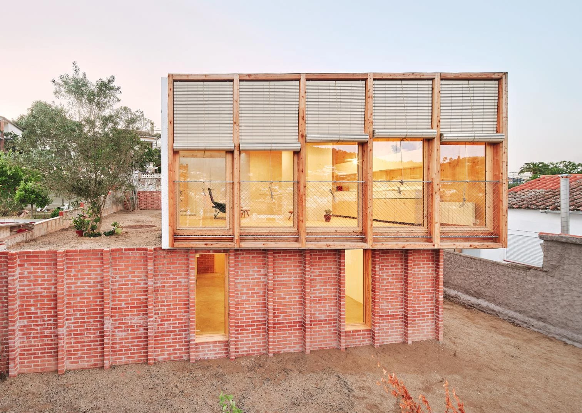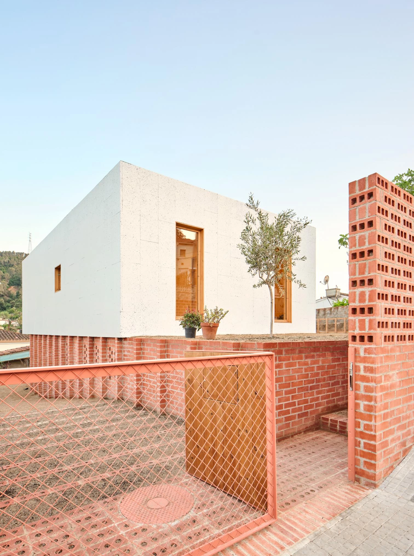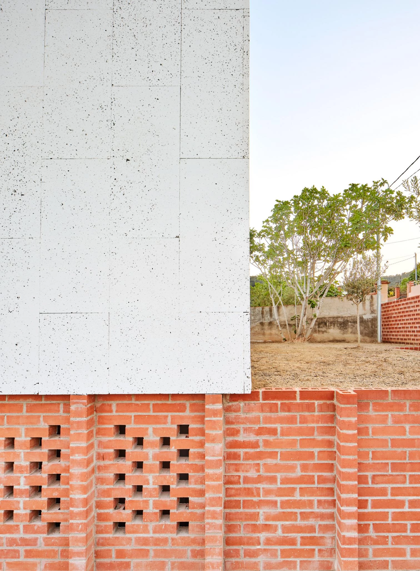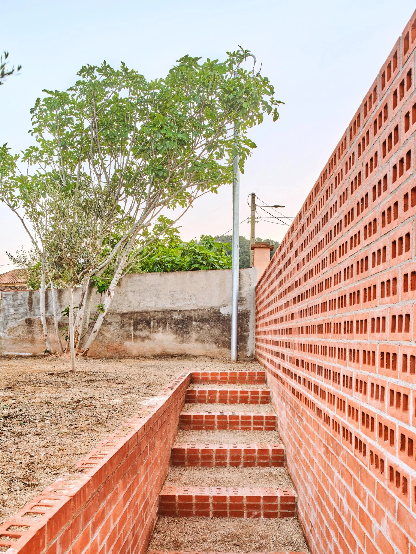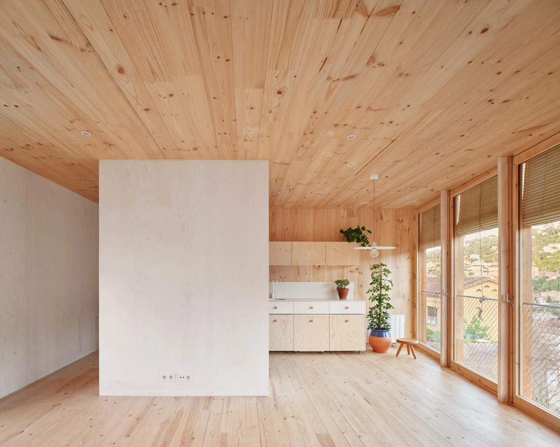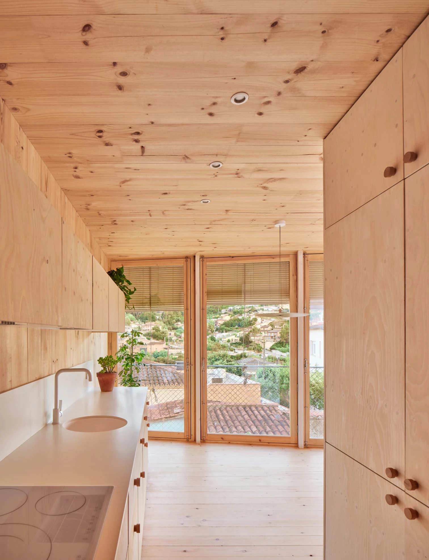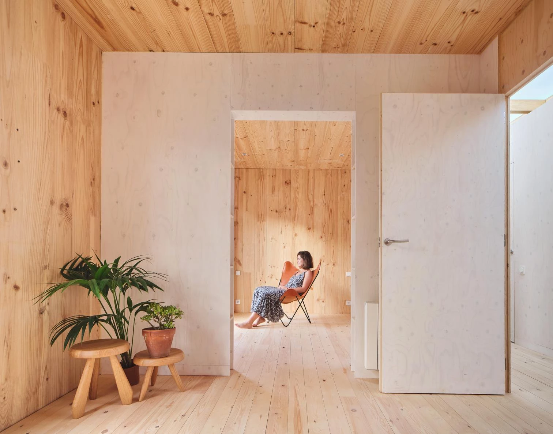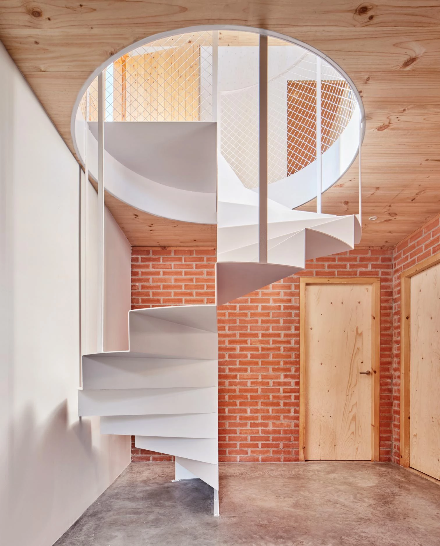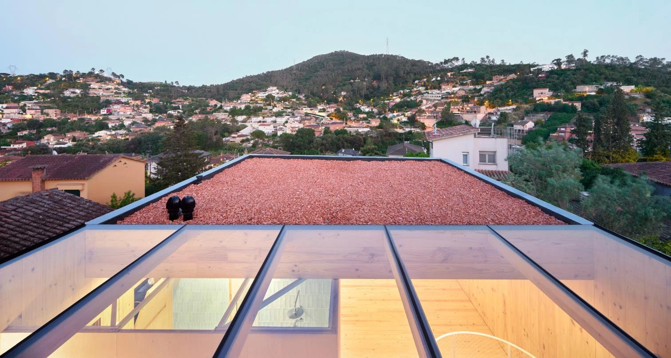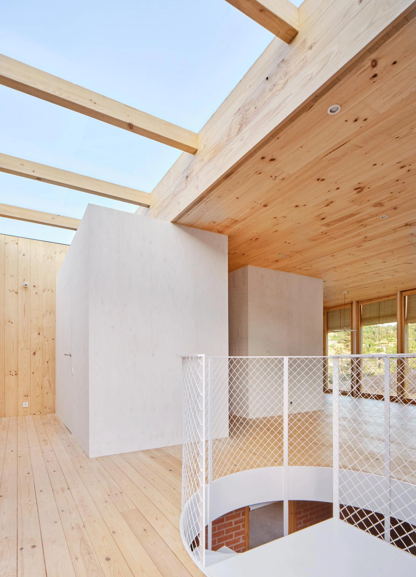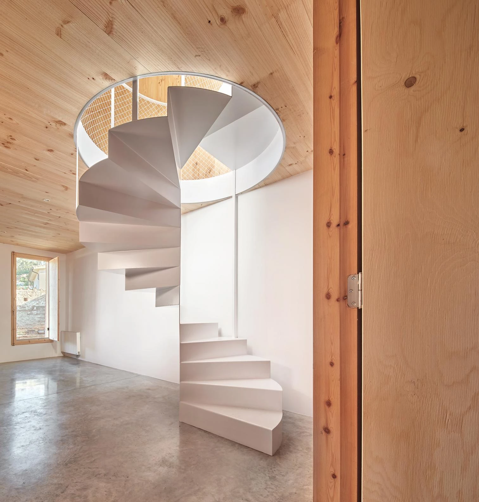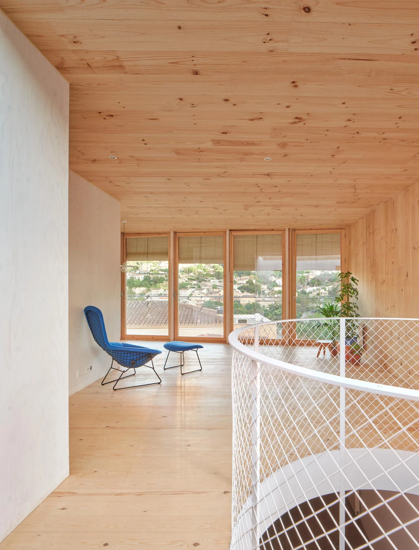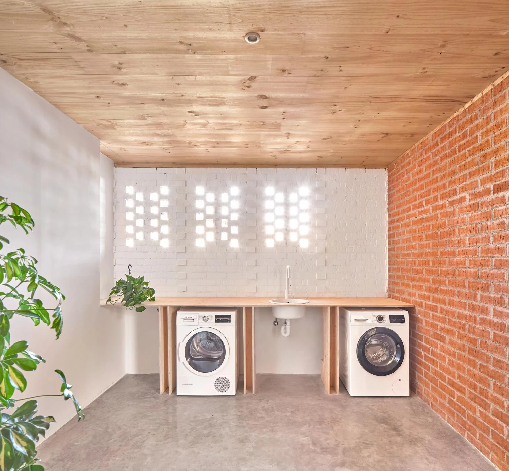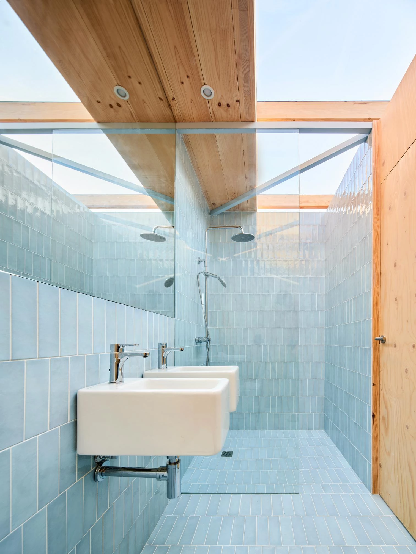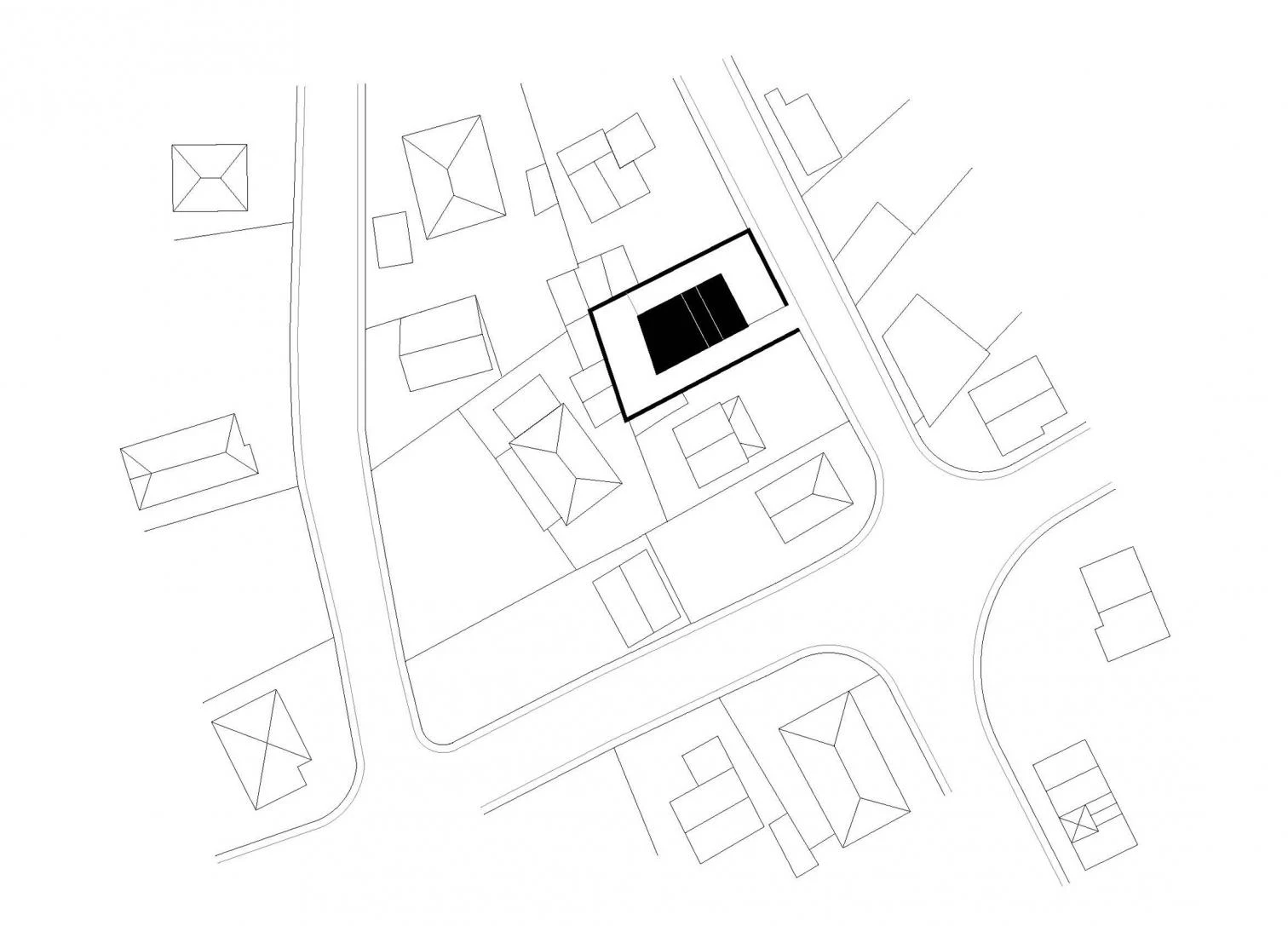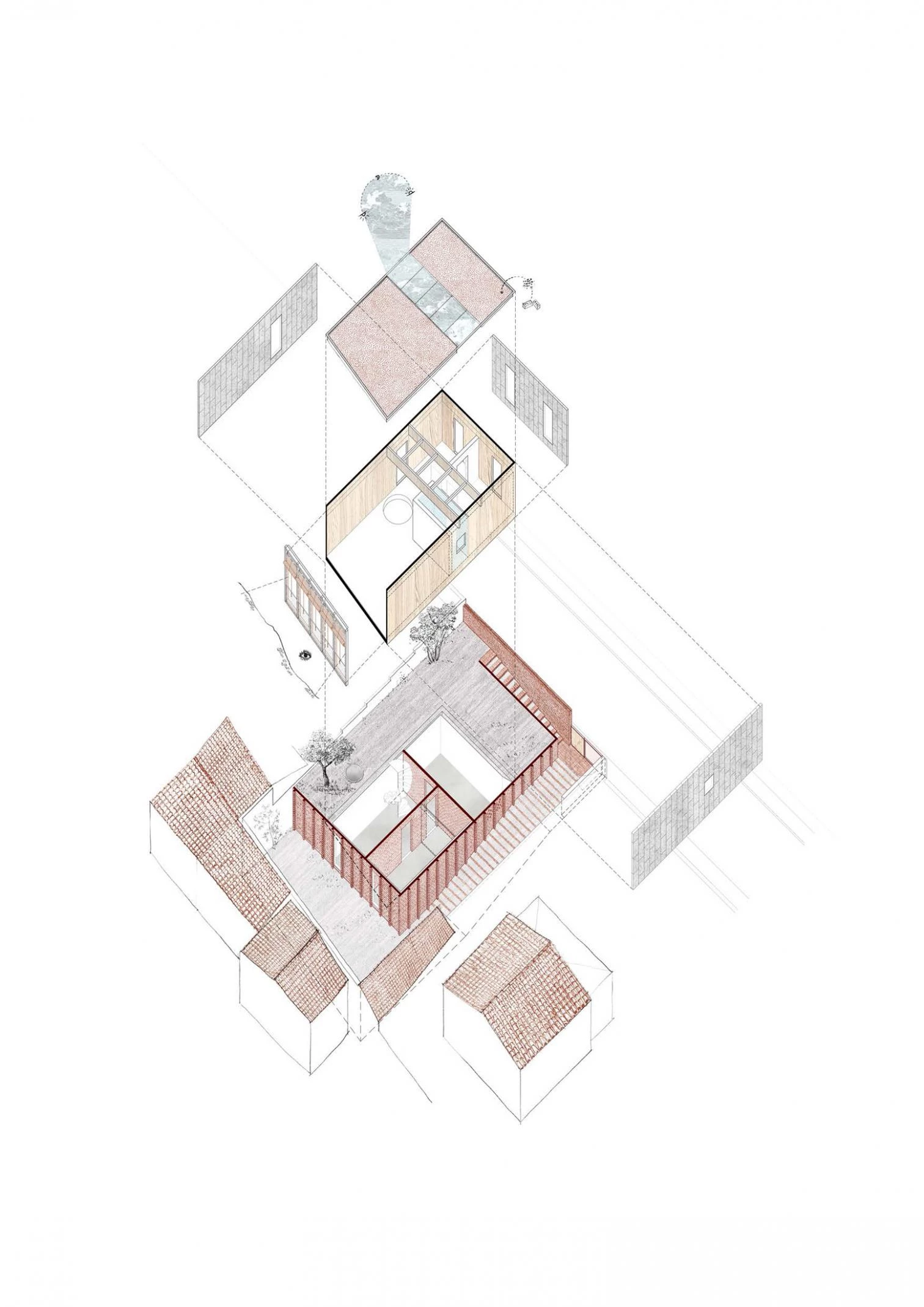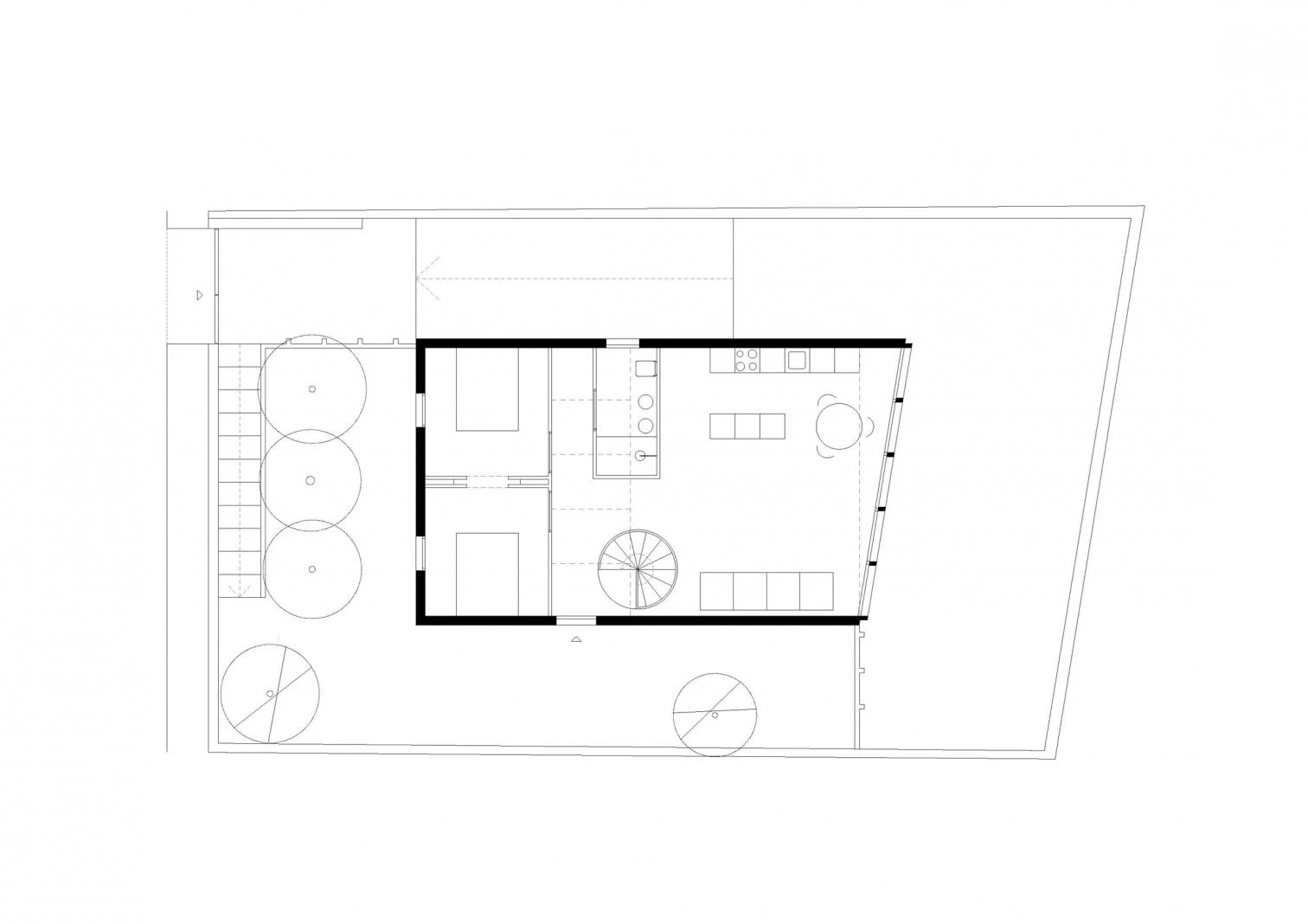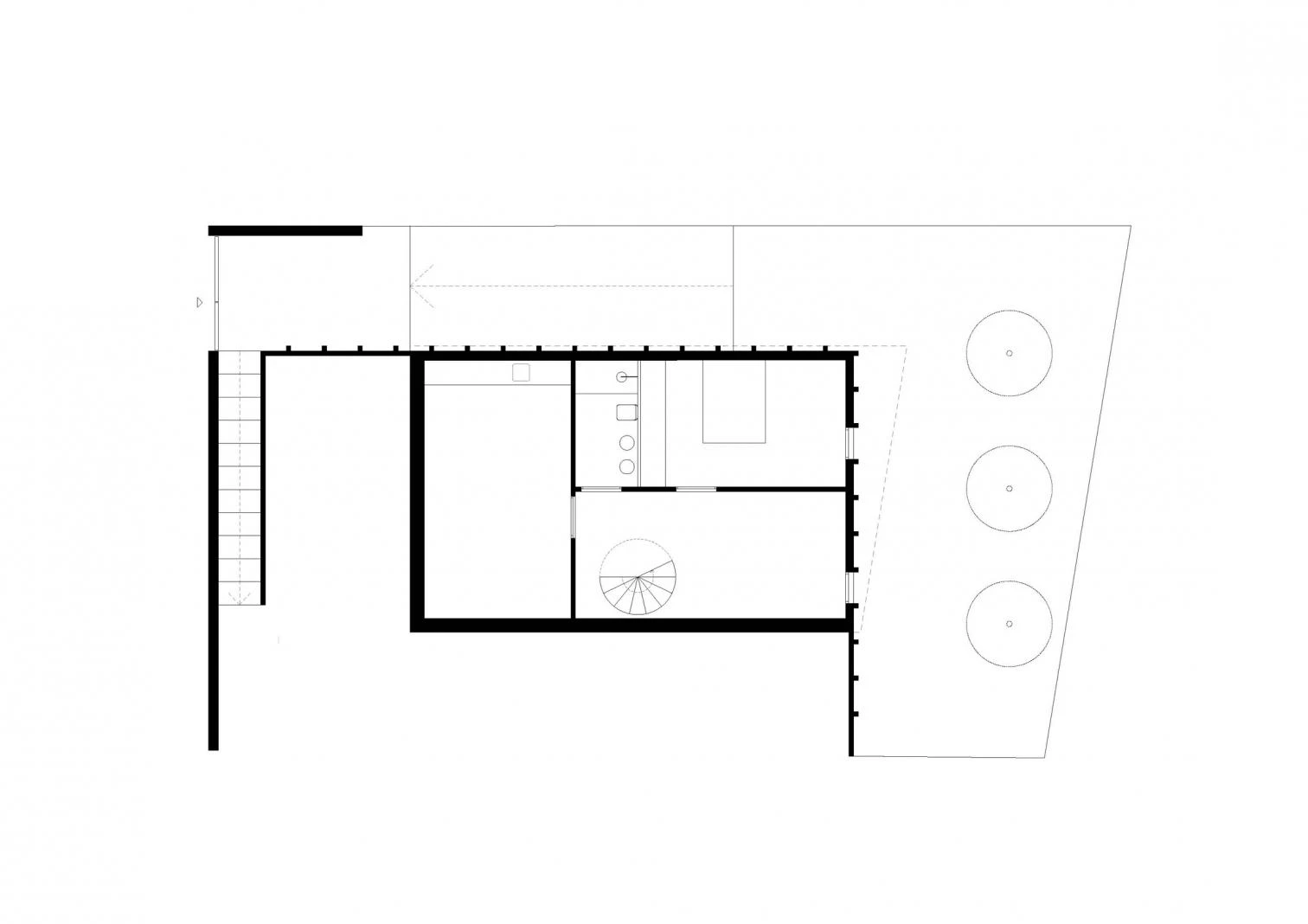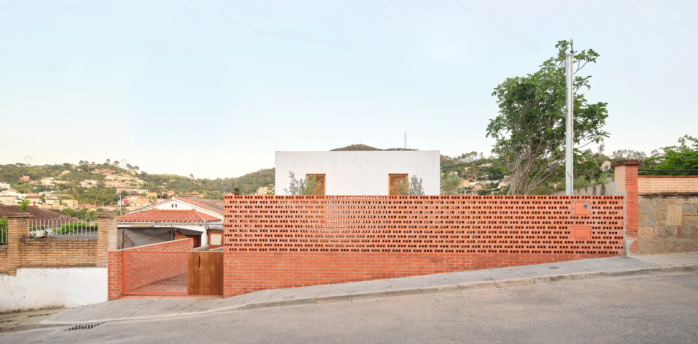House on a brick base in Sant Vicenç dels Horts (Barcelona)
Ágora arquitectura- Type Housing House Refurbishment
- Date 2022
- City Sant Vicenç dels Horts (Barcelona)
- Country Spain
- Photograph José Hevia
- Brand Egoin Cerámicas Valera Barnacork Knoll Cassina
In the comarca of Baix Llobregat, specifically in the Barcelona municipality of Sant Vicenç dels Horts, stands this house on a plot delimited by an openwork brick wall. On the pilastered base of the same material, which contains the clayey earth of the preexisting section, rises a box prefabricated with cross-laminated timber (CLT), clad on the outside in pieces of cork and given a white finish.
The upper floor harbors two bedrooms connected by a partition-shelf, a bathroom with overhead natural lighting, and a living room-cum-kitchen that stretches towards the dining room. Organized around the T-shaped brick wall, the lower floor contains a third bedroom, a second sitting room, a small bath, and a large room for services and MEP systems.
