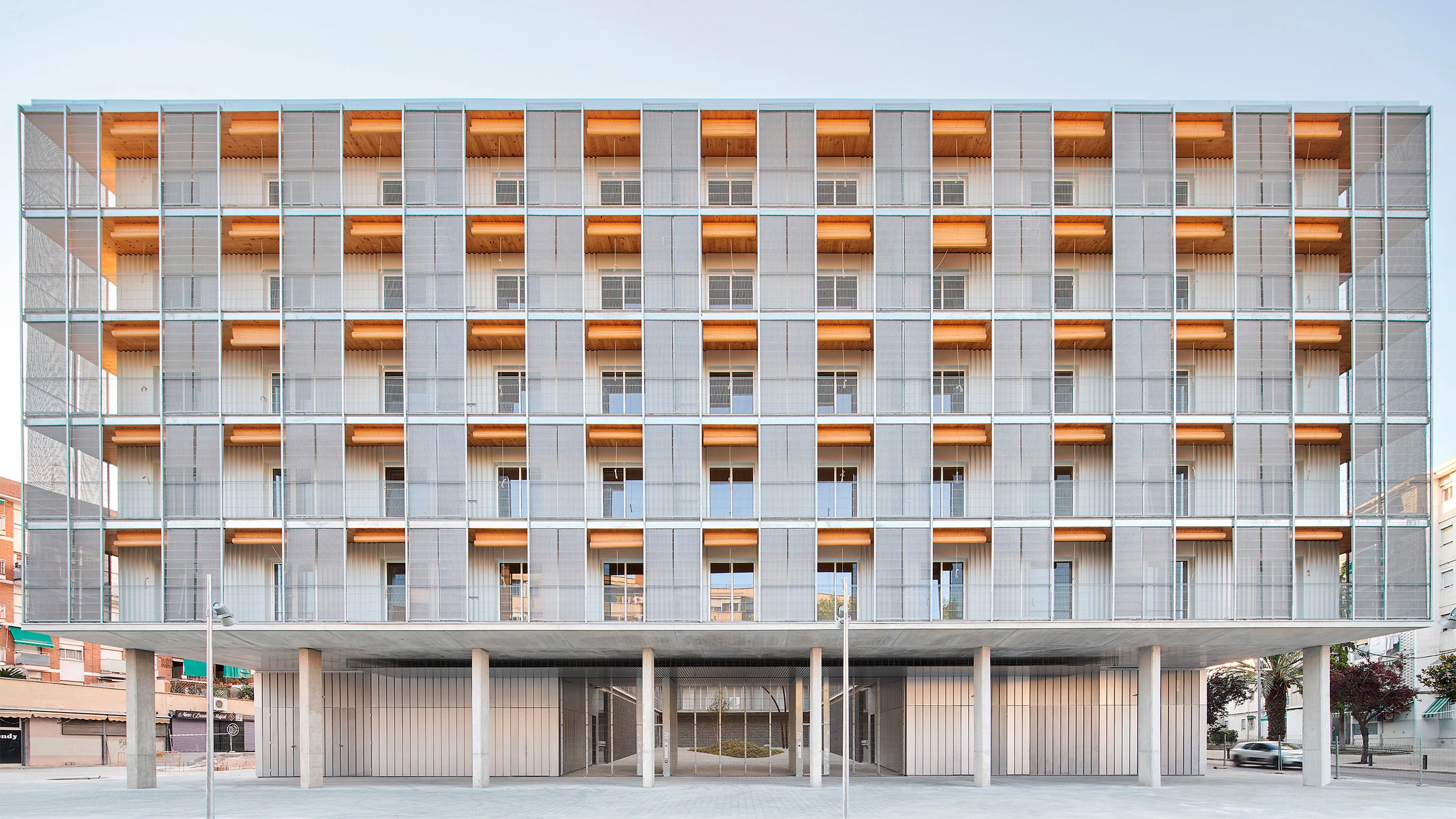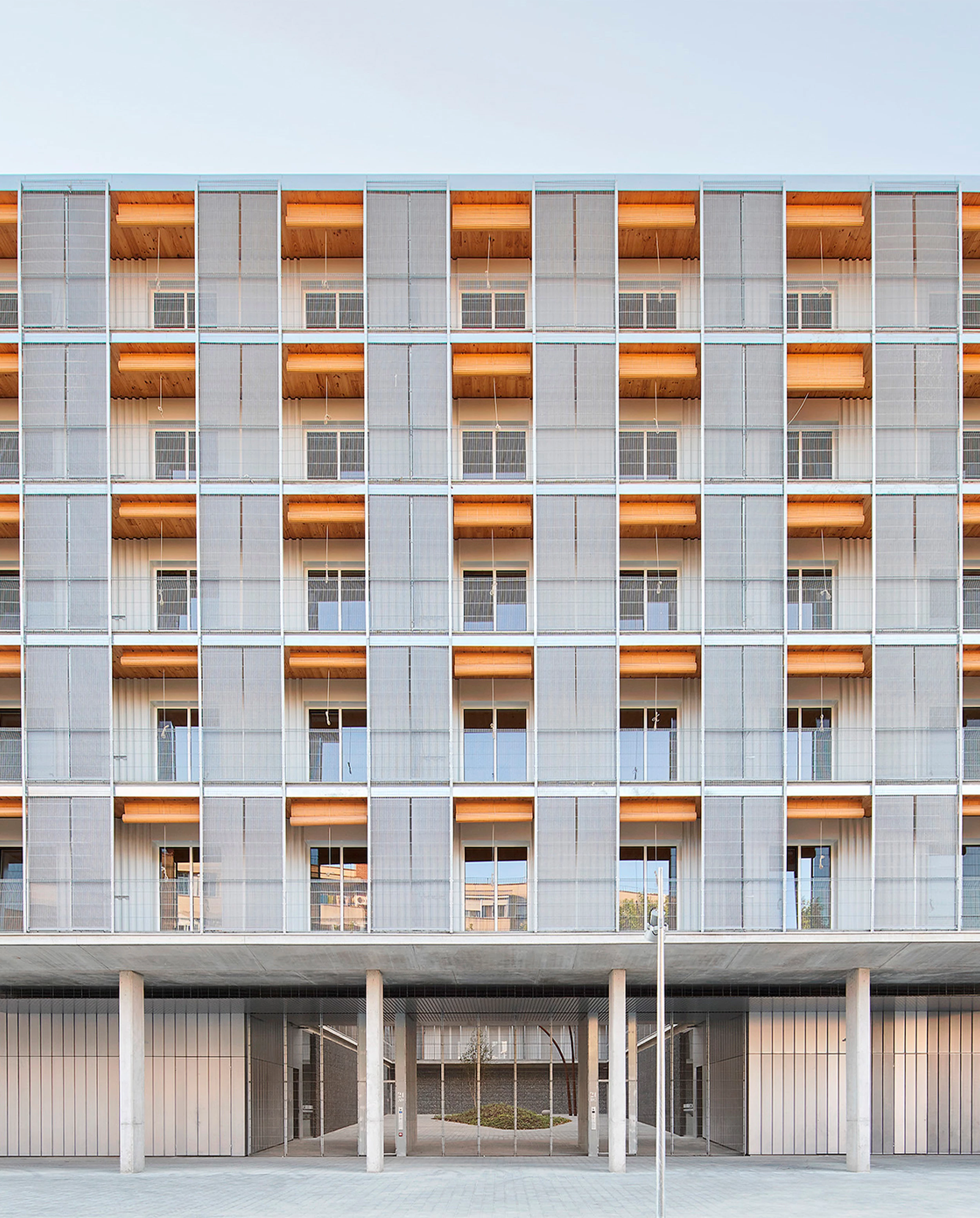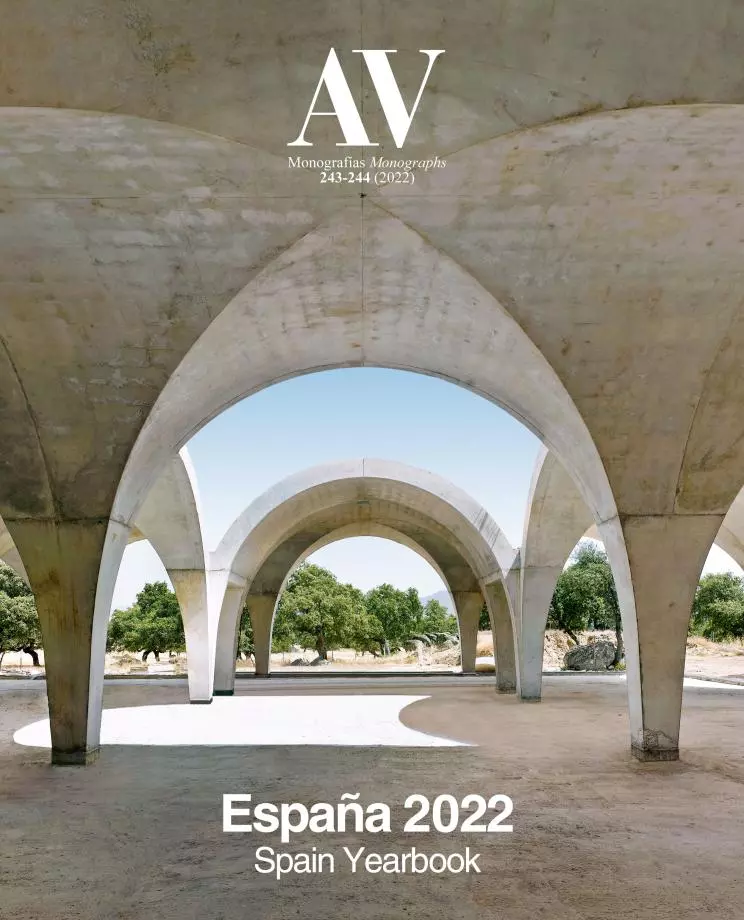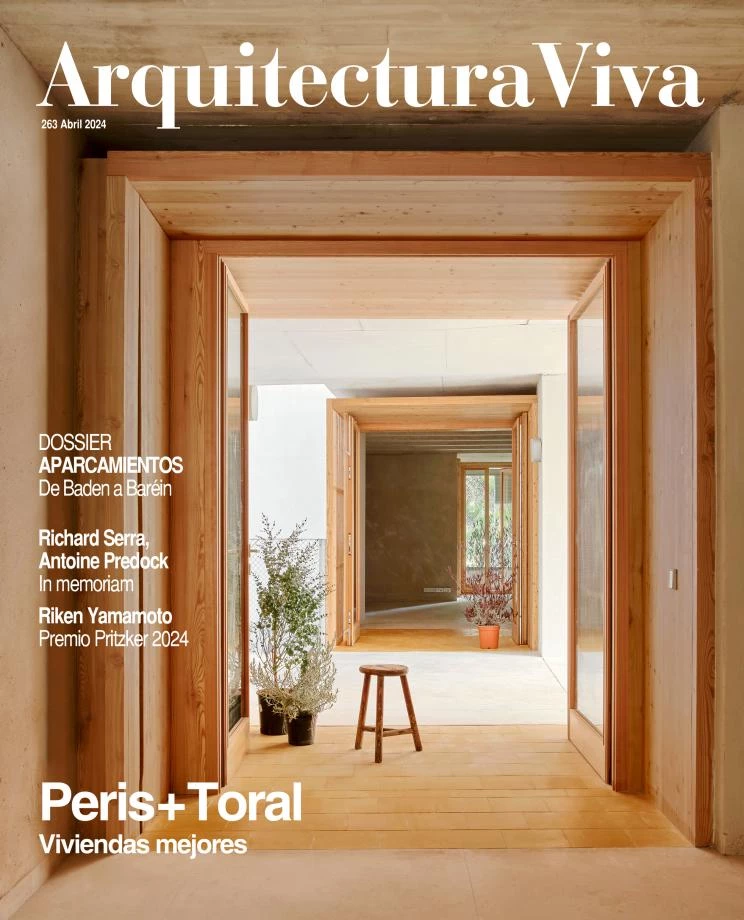85 social housing units in Cornellá de Llobregat
Peris + Toral arquitectes- Type Housing Collective
- Material Wood
- Date 2017 - 2020
- City Cornellá del Llobregat (Barcelona)
- Country Spain
- Photograph José Hevia
- Brand Cortizo Lamp Tarkett Orona Serge Ferrari Europerfil Egoin
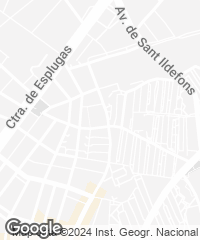
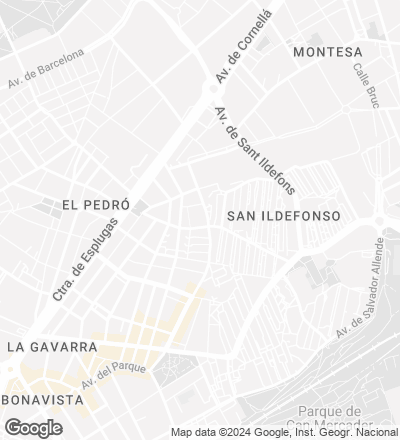
The project consists of 85 social housingunits on a plot previously occupied by the emblematic Cinema Pisa in the city of Cornellà de Llobregat. It is a five-story freestanding building with a wood structure, resting on a ground level with a concrete structure for commercial use and public facilities.
The building is organized around a courtyard that articulates a sequence of intermediate spaces. On the ground level, a portico open to the city anticipates the building’s entrance and filters the connection between public and community space that functions as a small plaza for the neighbors. Instead of entering directly and independently from the exterior facade to each lobby in the building, the four vertical communication cores are situated at the four corners of the courtyard, so all the neighbors converge and meet in the courtyard-plaza. In the typical plan one accesses the apartments through private terraces that form the crown of outdoor spaces flowing out onto the courtyard. The building’s general floor plan is organized in a matrix of connected rooms; that is, 114 spaces per floor, and 543 in the building, of similar dimensions, which eliminate both private and communal corridors to make the most of the floor area. The servant spaces are arranged in the central ring while the rest of the rooms, of undetermined use and size, of some 13 square meters, are placed along the facade proposing different ways of living. Another terrace on the outer crown completes the spatial sequence, the enfilade of spaces connected to one another by large openings that let in air and views. The 85 units are distributed in four groups and a total of 18 apartments per floor. Four or five dwellings are organized around the core, so all the different types have cross ventilation and double orientation. The apartments consist of five or six modules, depending on whether they are two- or three-bedroom units. The open and inclusive kitchen is in the central room, acting as a distributing piece that replaces the two corridors, making domestic work visible and avoiding gender roles. Aside from offering flexibility based on the ambiguity of use and functional freedom, the size of the rooms permits an optimum structural bay for the wood structure. Since it is a social housing project, to ensure economic viability the wood volume required per square meter has been optimized until reaching 0.24 m3 per m2 of built area.
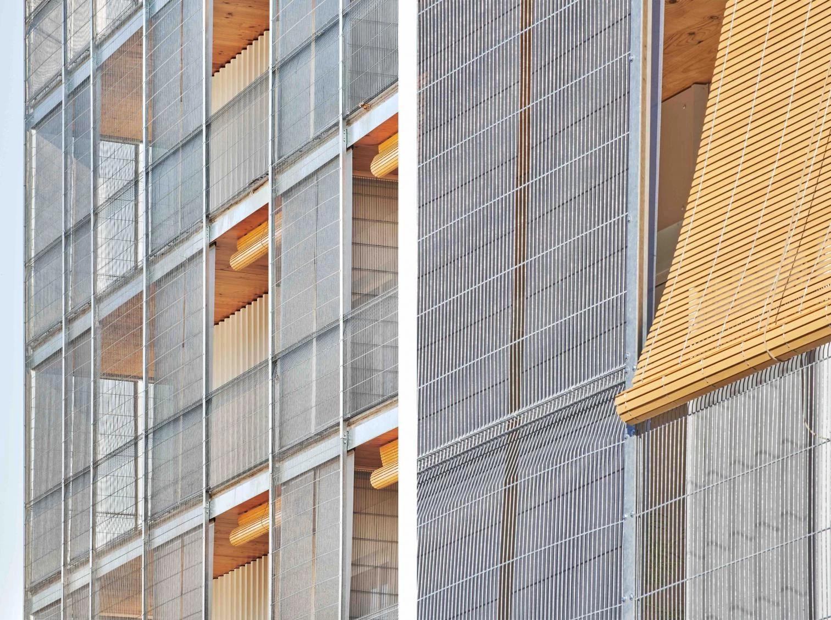
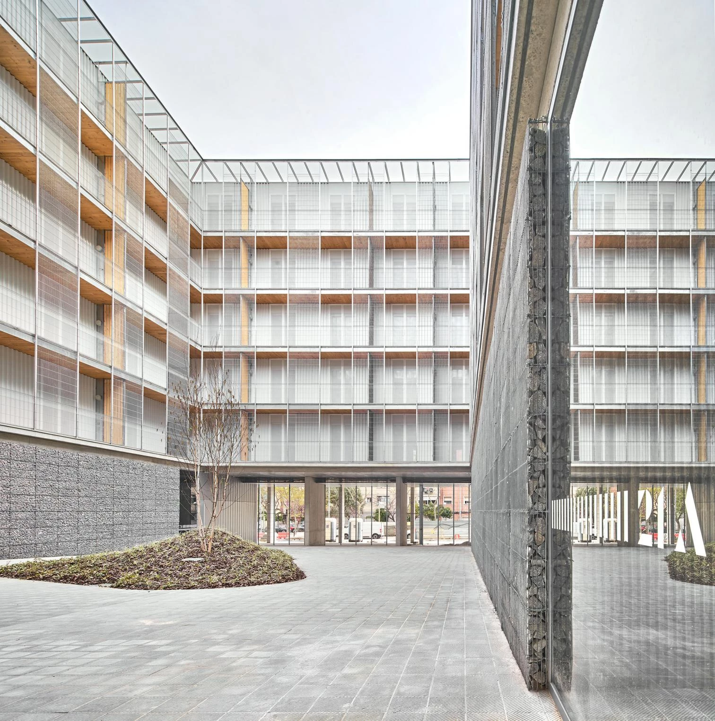

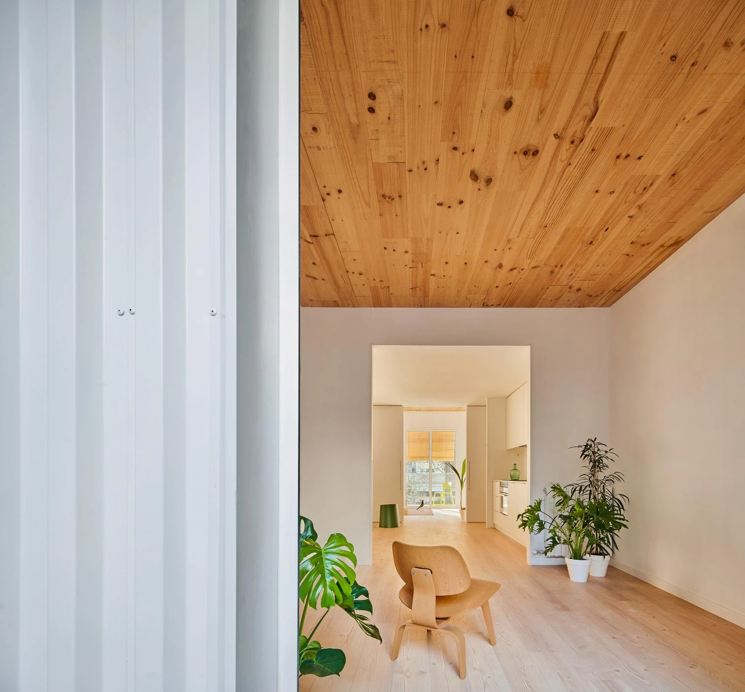
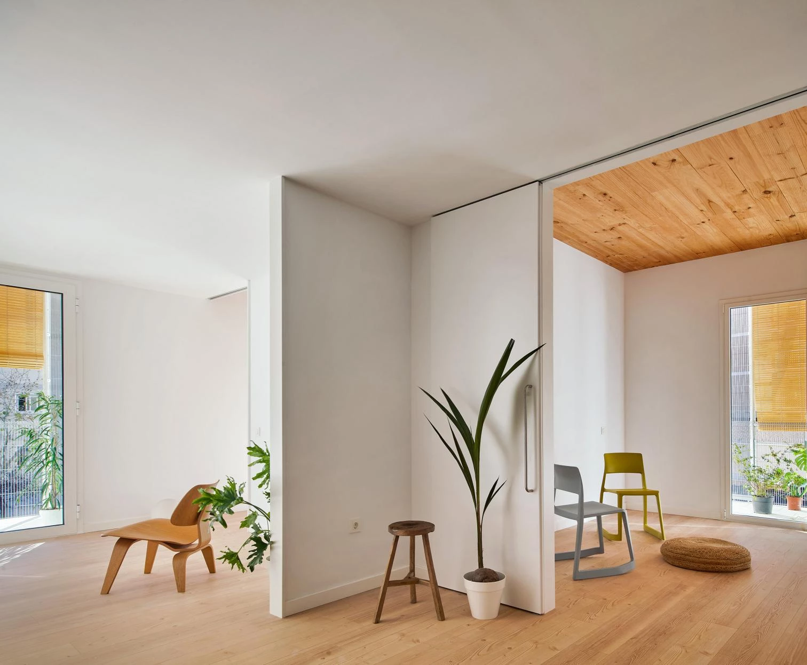
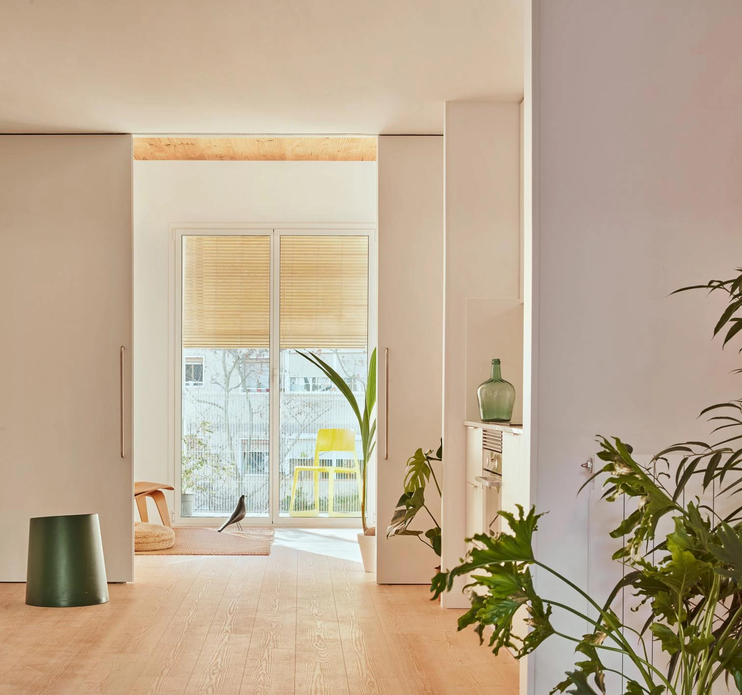
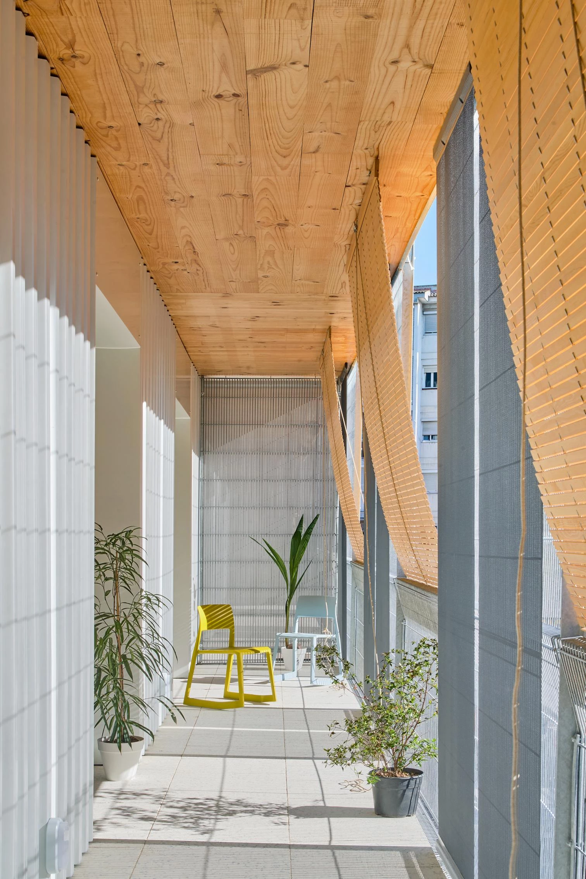
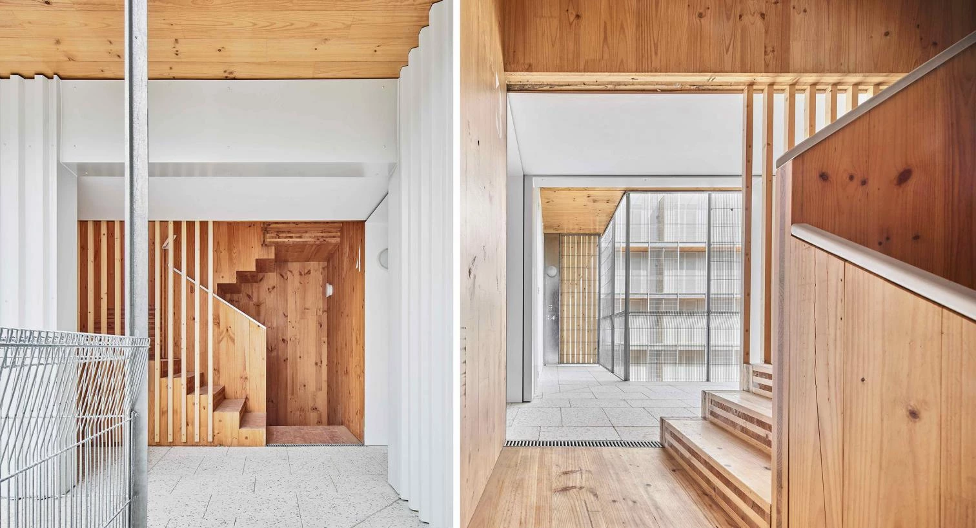
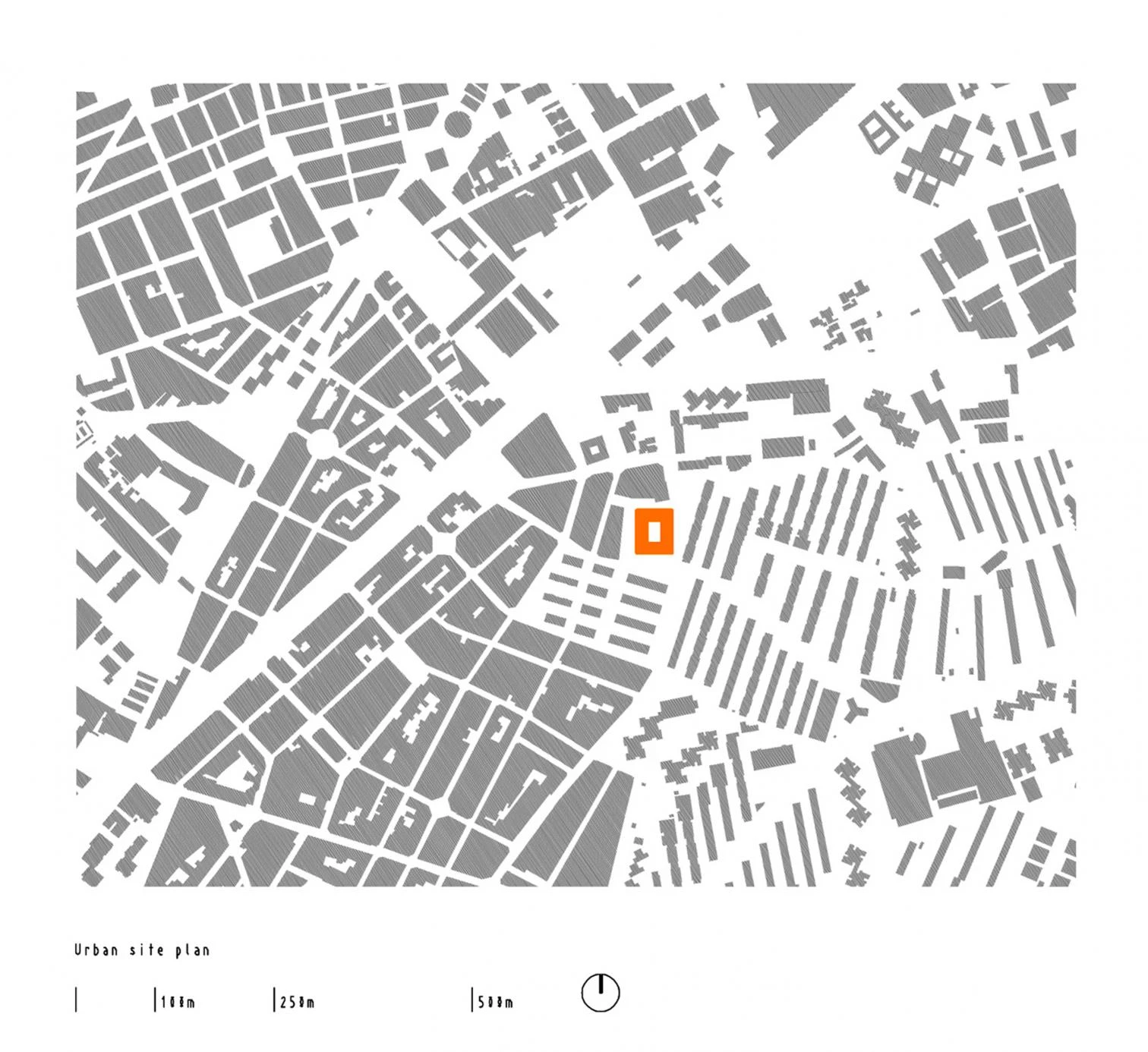
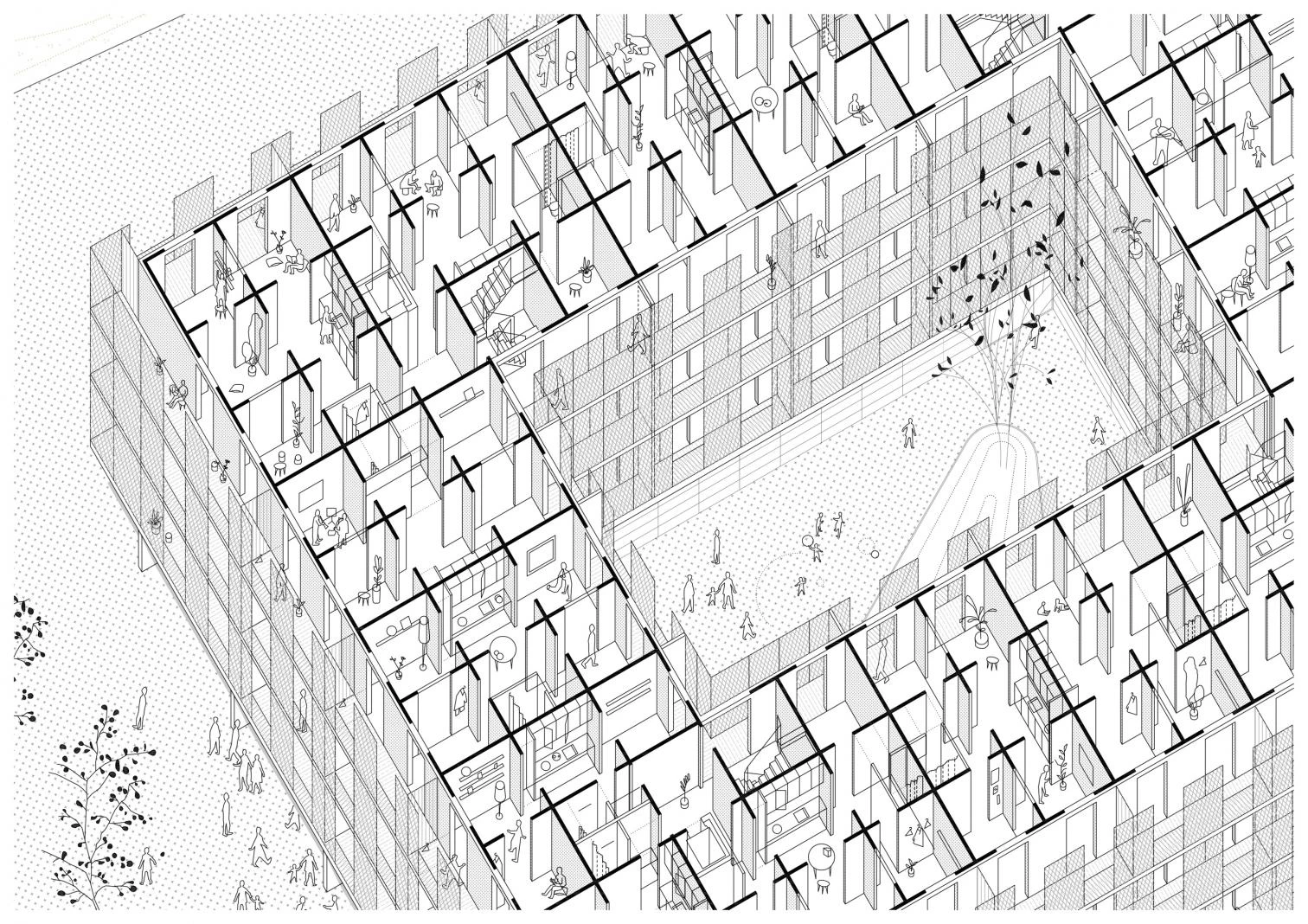

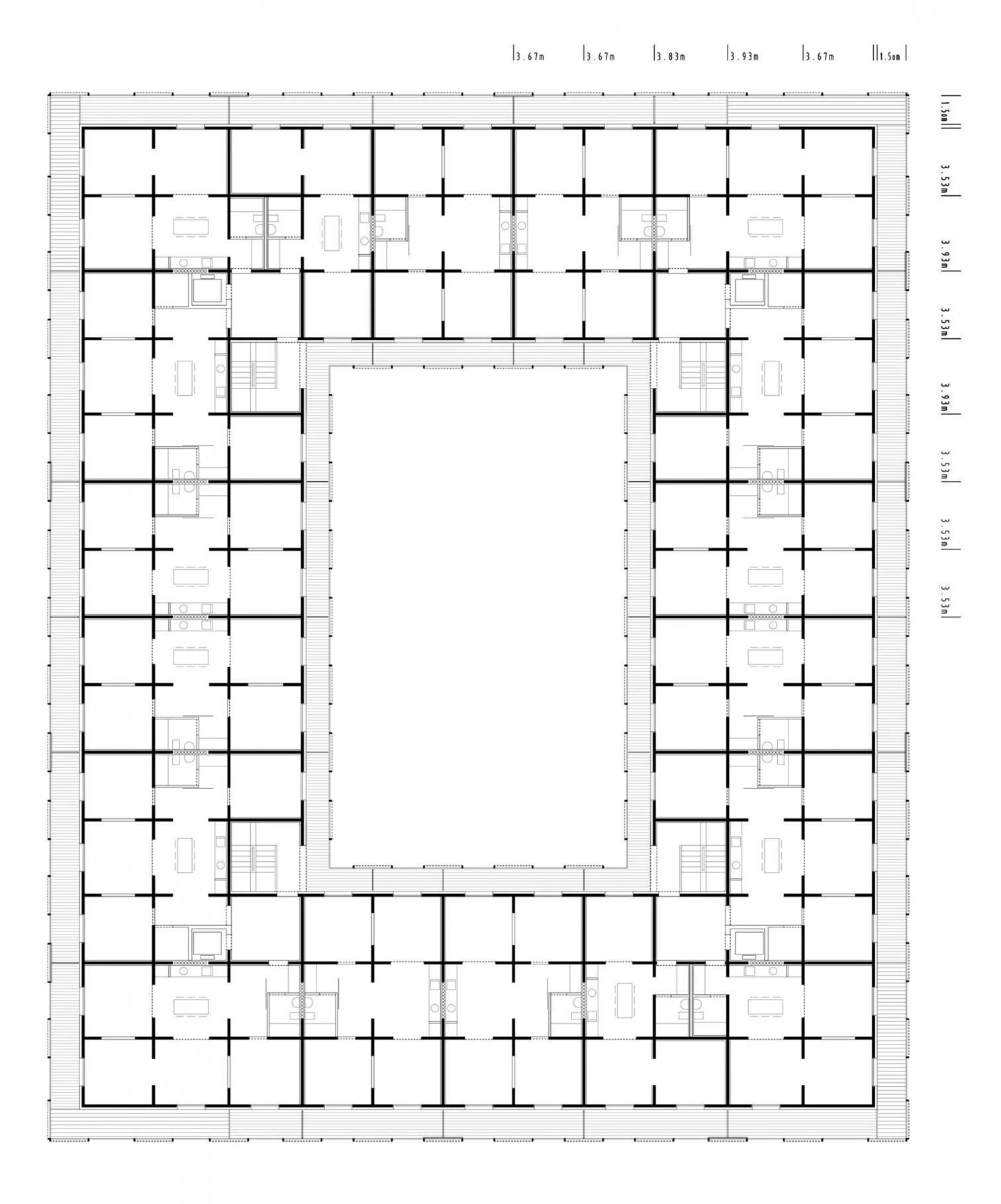
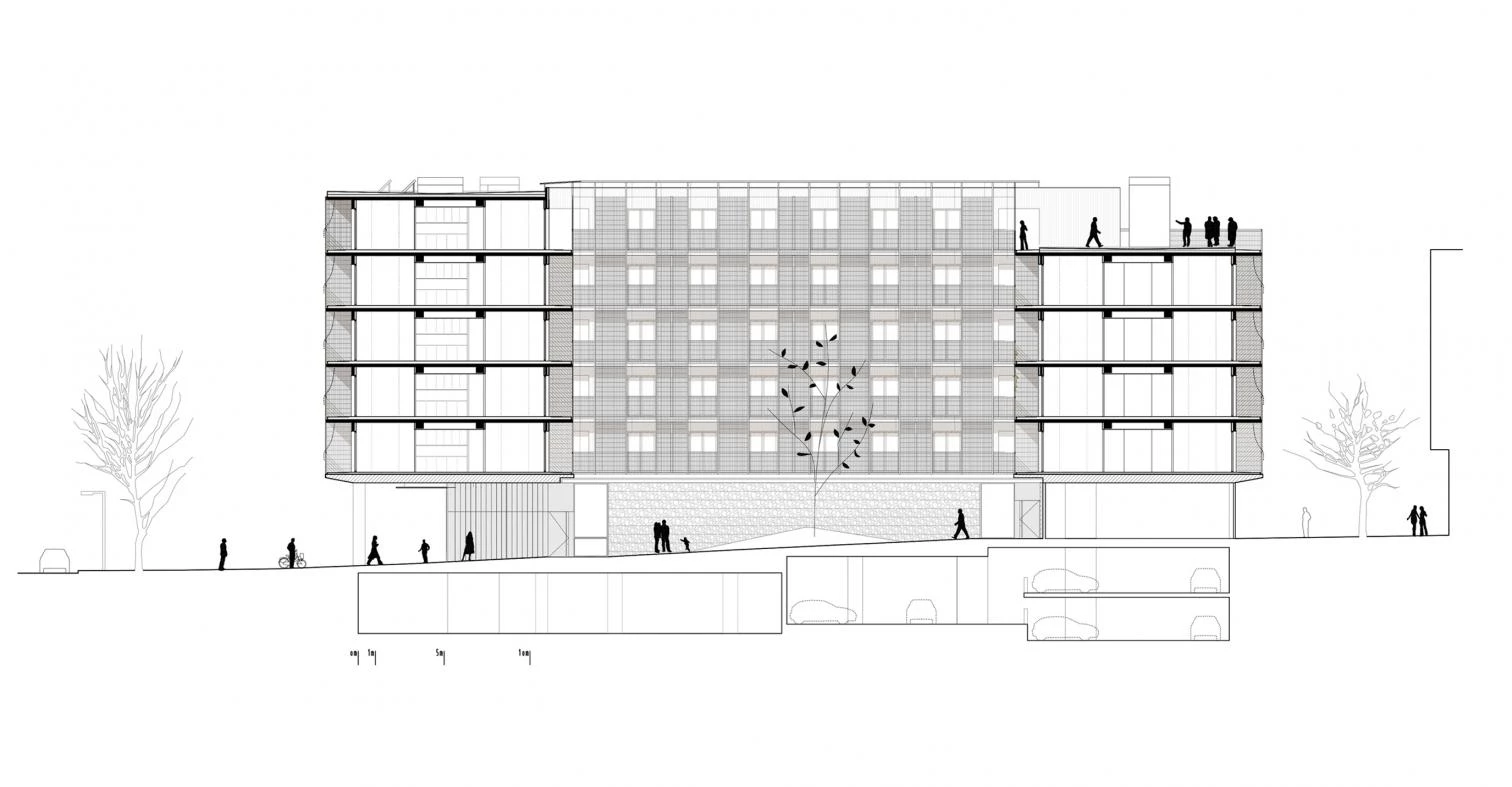
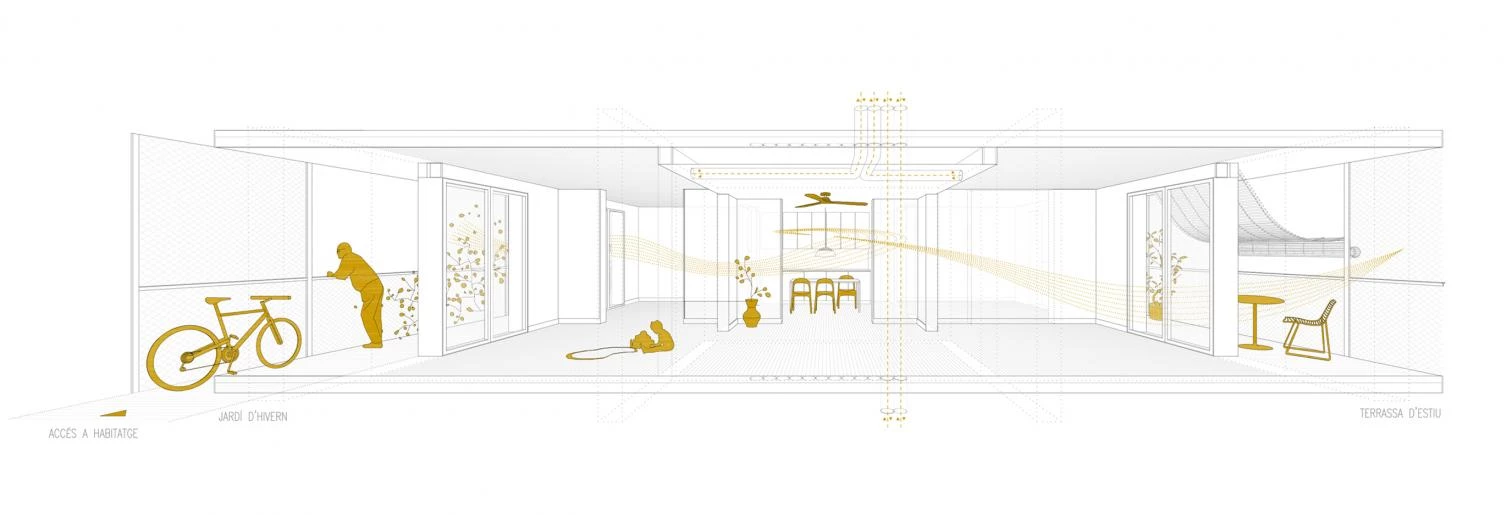
Cliente Client
IMPSOL, lnstituto Metropolitano de Promoción de Suelo
Arquitectos Architects
Marta Peris, José Manuel Toral
Equipo Team
Guillem Pascual, Ana Espinosa, Maria Megías, Izaskun González, Miguel Bernat, Cristina Porta
Consultores Consultants
Bernúz Fernández (estructuras structures); L3J Tècnics Associats (instalaciones mechanical engineering); Joan March i Raurell (dirección de ejecución works management); Societat Orgànica (asesoramiento ambiental environmental consulting); Àurea Acústica (acústica acoustics); AB Pasatgistes (paisajismo landscape)
Superficie construida Floor area
12.815,55m²
Presupuesto Budget
860€/m²
Fotos Photos
José Hevia

