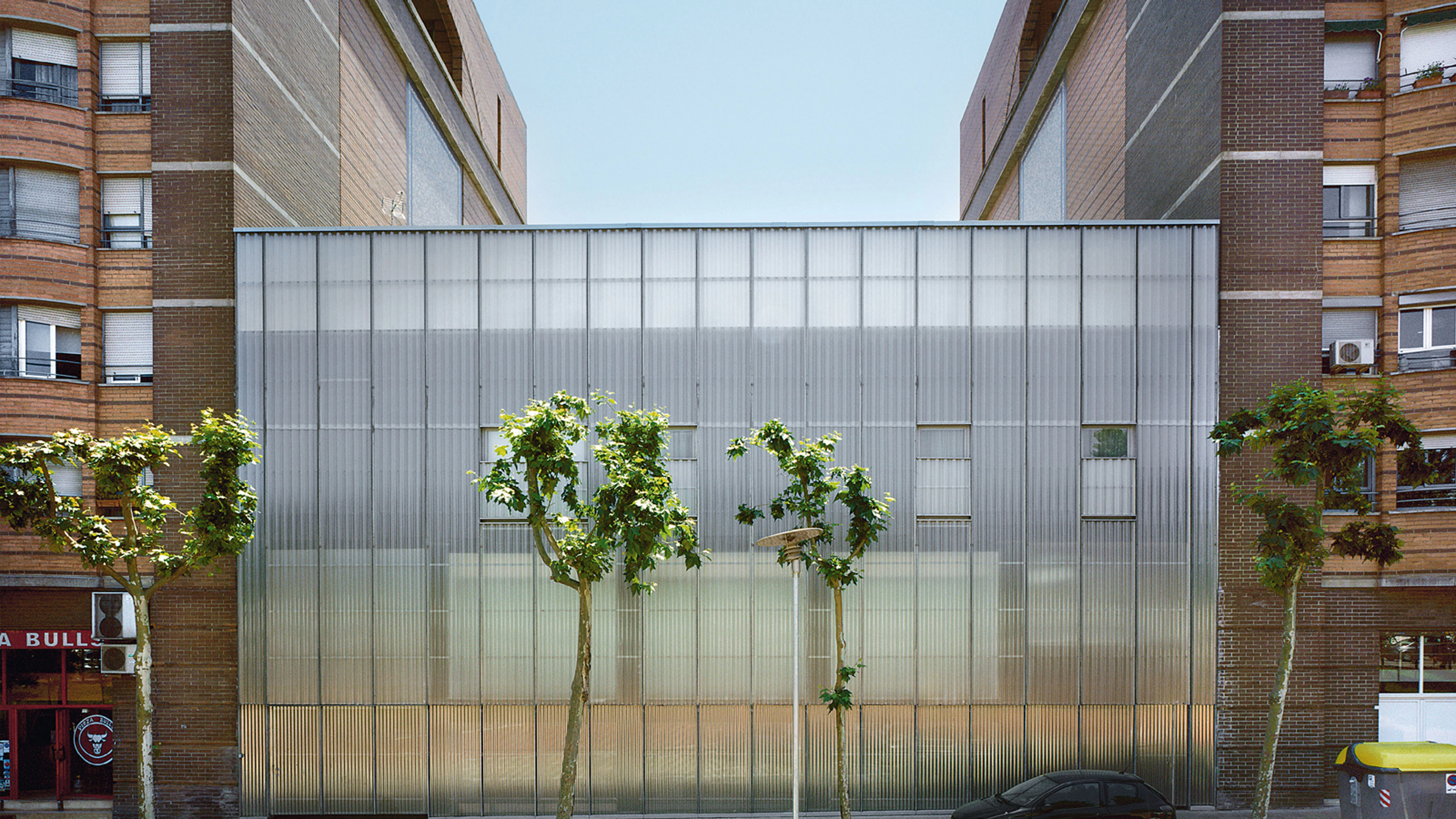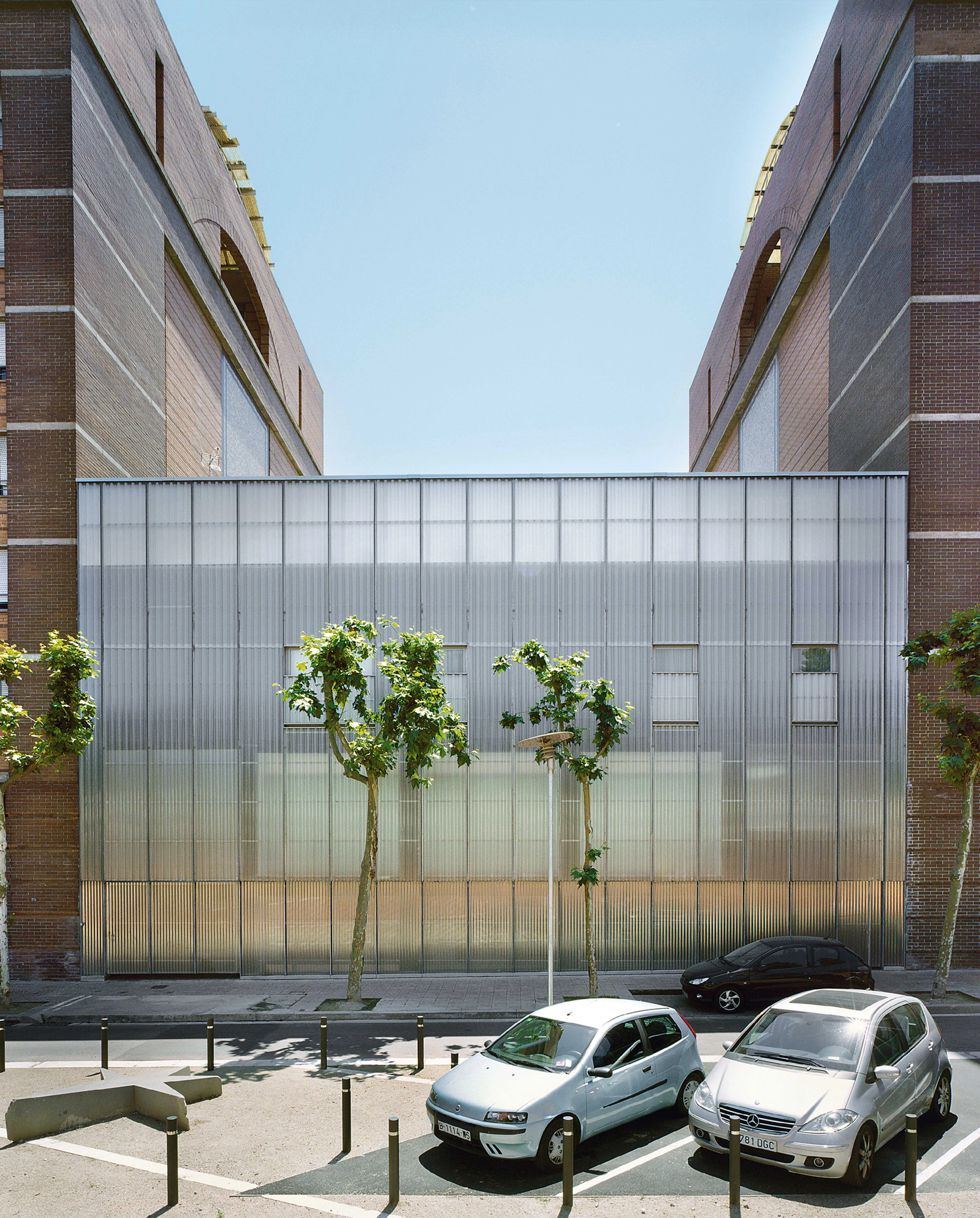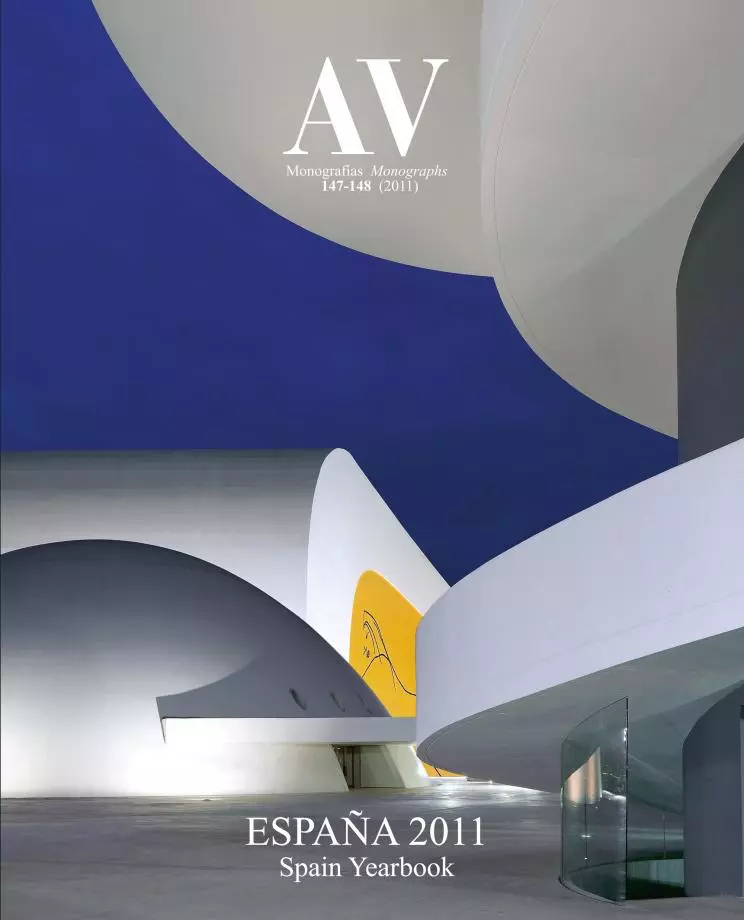Residence and Day Care Center, Barcelona
aldayjover arquitectura y paisaje- Type Residence Housing
- Date 2010
- City Barcelona
- Country Spain
- Photograph Jordi Bernadó
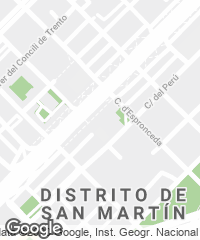
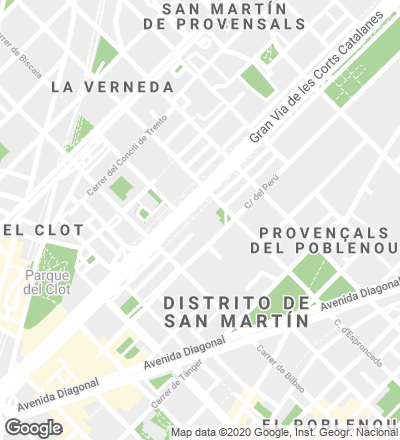
The type of program this building harbors is more commonly found in large houses with garden, and not in a dense urban center as in this case. The regulations determined that the building should go up three levels, so the new volume had to be inserted in a clear situation of inferiority amid two ten-story buildings. This unequal dialogue marks the project’s whole strategy, which organizes the different spaces around a courtyard-garden that opens up and staggers in search of light, introduced in the form of reflections. Towards the street, the residence is a continuous translucid canvas of undulated polycarbonate and perforated steel sheets, a gentle palisade over which the treetops rise.
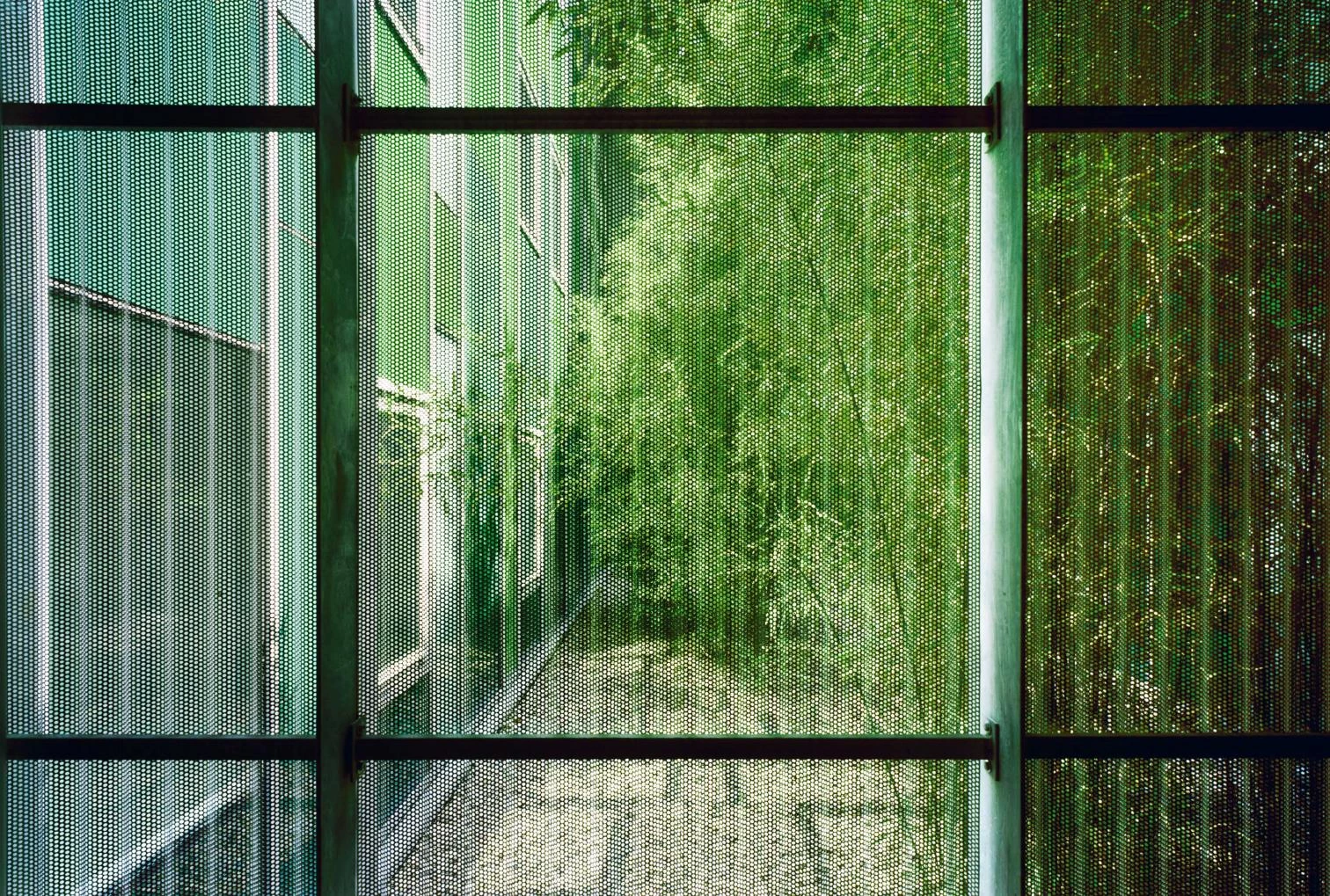
The bold presence of two ten-story apartment buildings on both sides of the new volume affects the organization of the different elements of the program and the use of the courtyard as the central part of the project.
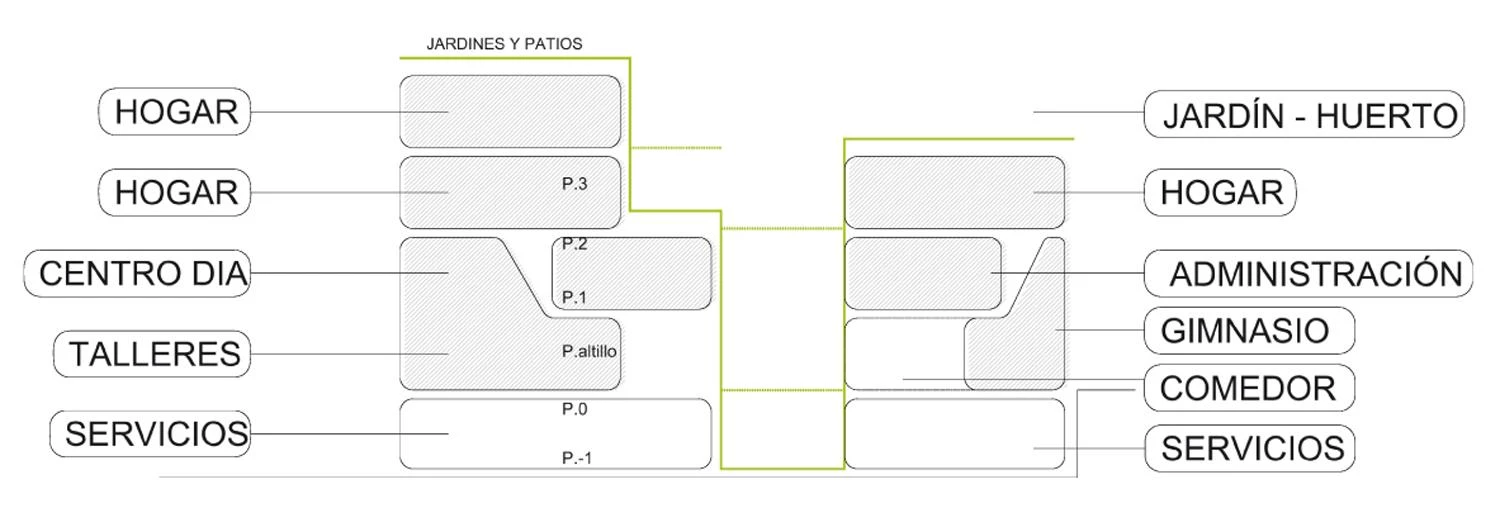
Since the rear facade leads to a very narrow alley, of barely one and a half meters in the lower ground floor, the residence and day care areas and, in particular the circulations and common spaces, are structured around a courtyard that becomes larger as one goes up. This space divides the building into two unequal volumes, articulates volumes and uses, and becomes an essential reference to guide users inside the center.
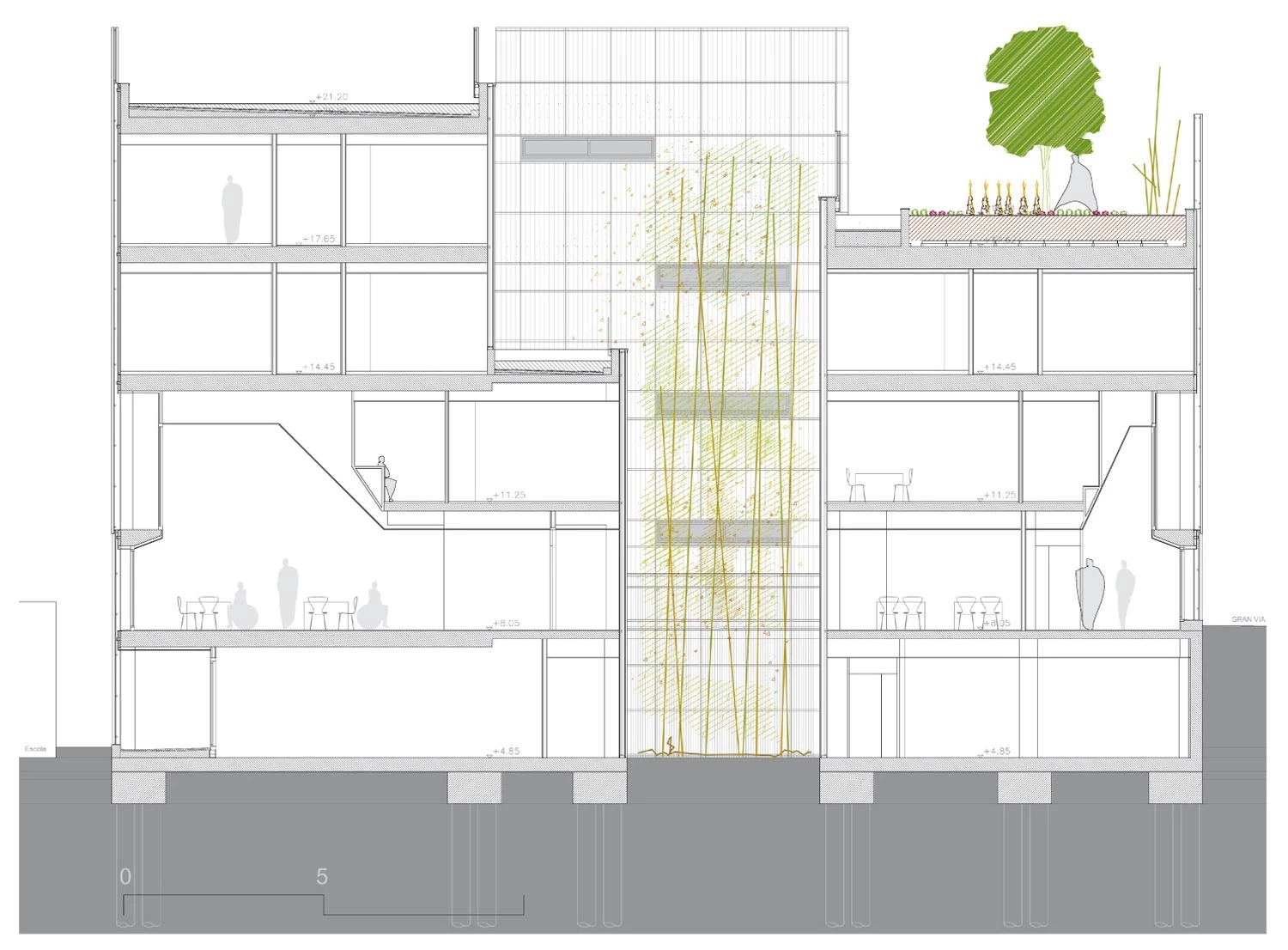
The courtyard is staggered to let daylight into the lower floors. The green tone of the bamboos is combined with the chromatism of the courtyard facades in order to accentuate their freshness.
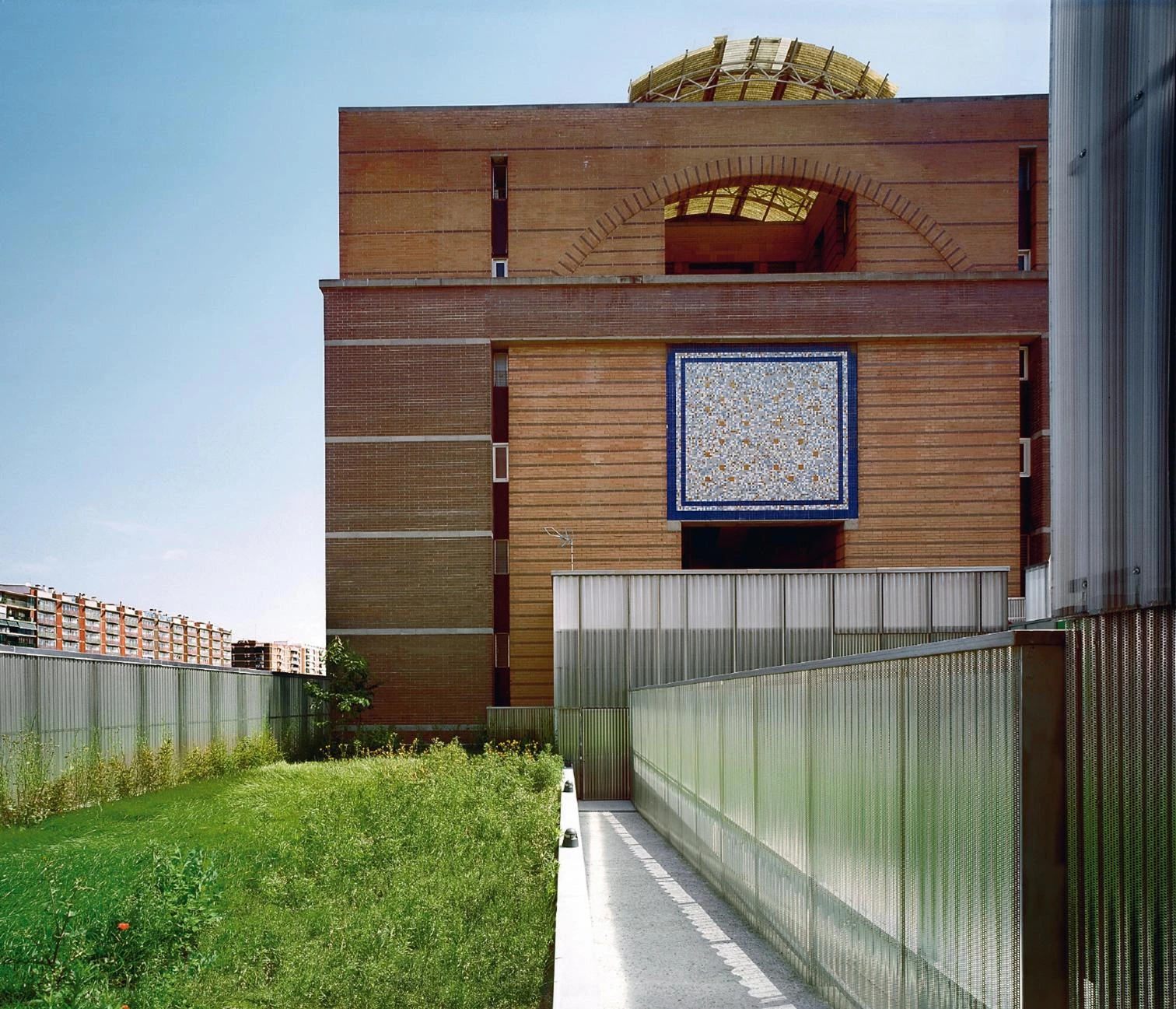
The lower ground floor includes the services, and the ground floor and mezzanine the gym, workshops, dining room and offices. The upper floors contain the three residential areas, each one providing accommodation for eight people and with access to the terraces over the courtyard. The essential uses of day care center and residence for the elderly are structured by levels and not by volumes, thus minimizing vertical circulation, ensuring privacy and contact with the exterior spaces. The sequence of open spaces begins in the garden on the lower-ground floor, with giant bamboos that rise several floors, crosses the wood terraces and ends in a landscaped roof, with fruit trees and a vegetable garden. These spaces look out over the courtyard and are separated from the street by a thicker vegetation and with the facade extension, aiming to isolate the interior atmosphere from a not so friendly urban environment.
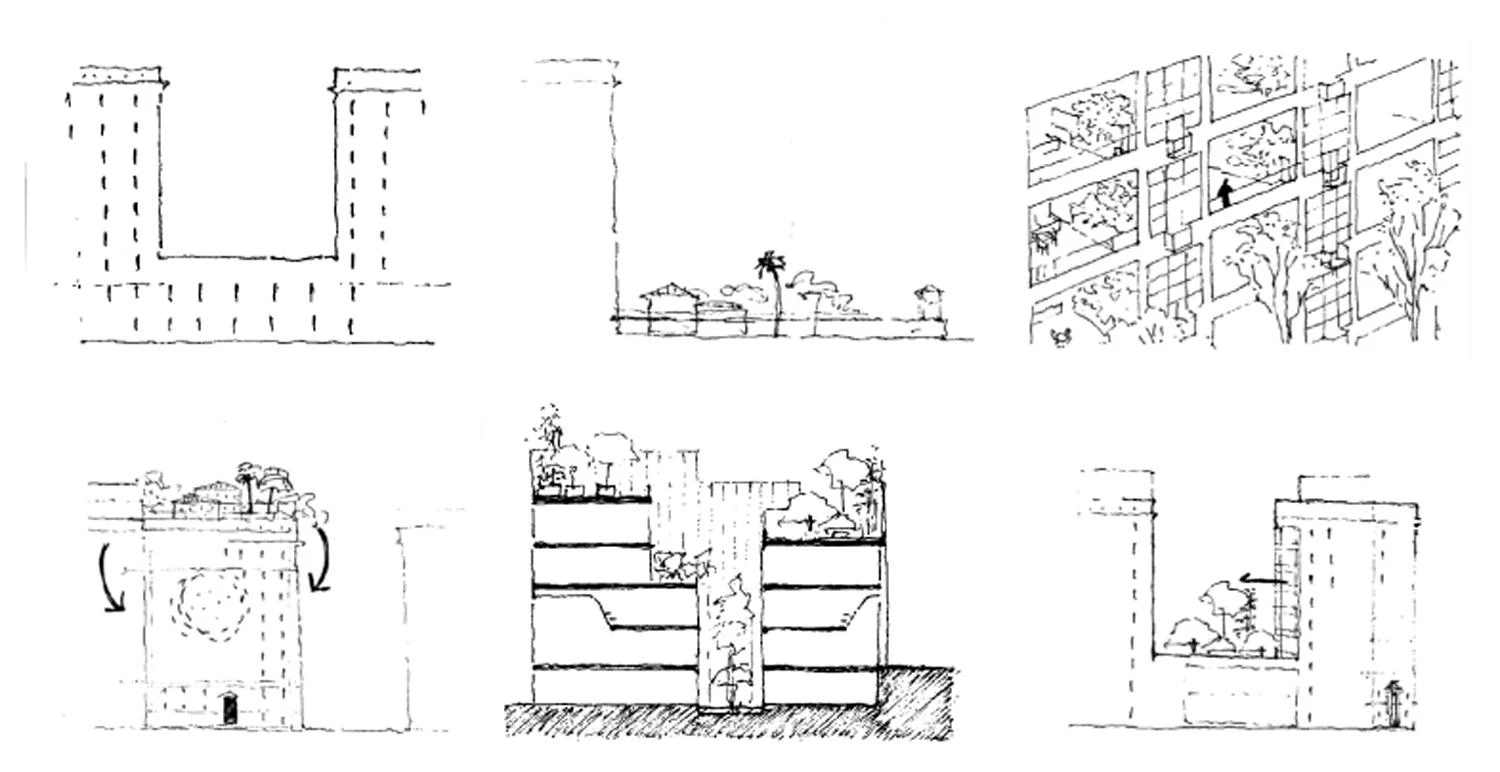
The typological study was combined with the restrictions established by the regulations to design a building in which the users can enjoy a direct contact with nature in a context that is not so favorable to achieve this.
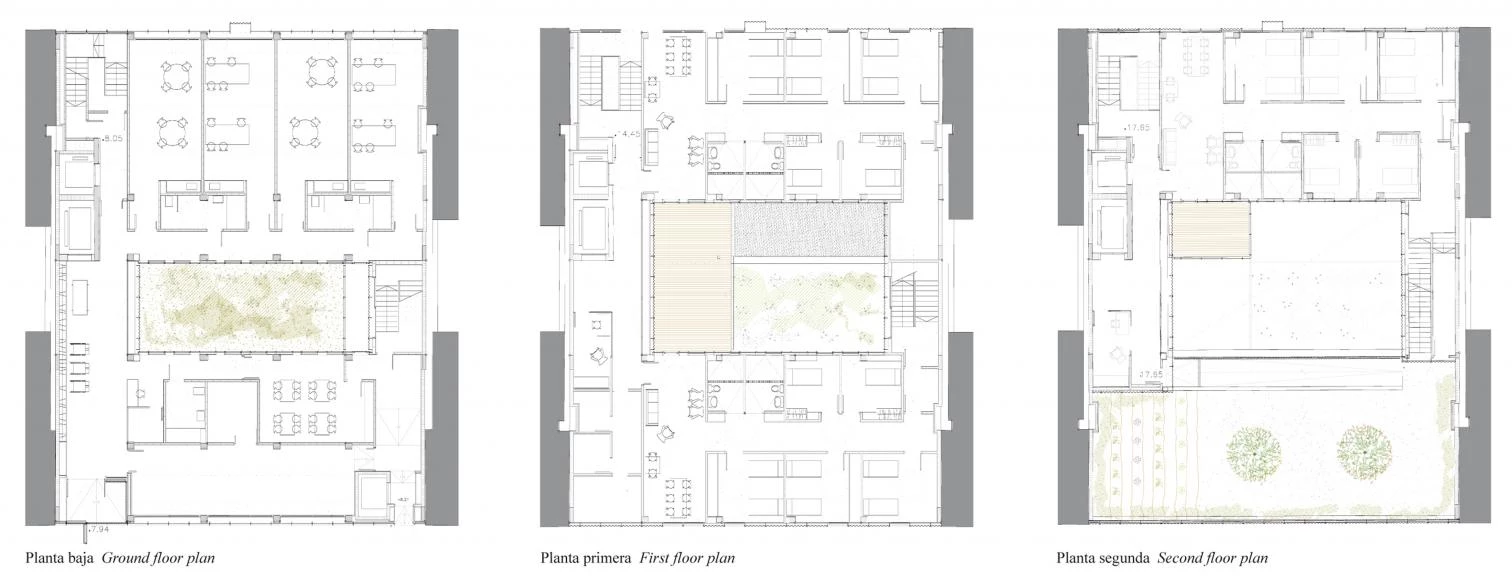
The same polycarbonate and perforated steel sheet that wraps the street facades also covers the courtyard walls, unifying the very different geometries and the arrangement of openings adapted to the interior program. In the courtyard, a curtain wall with opaque elements in different tones of green and clear fixed and operable windows multiplies the presence of vegetation with its reflections.
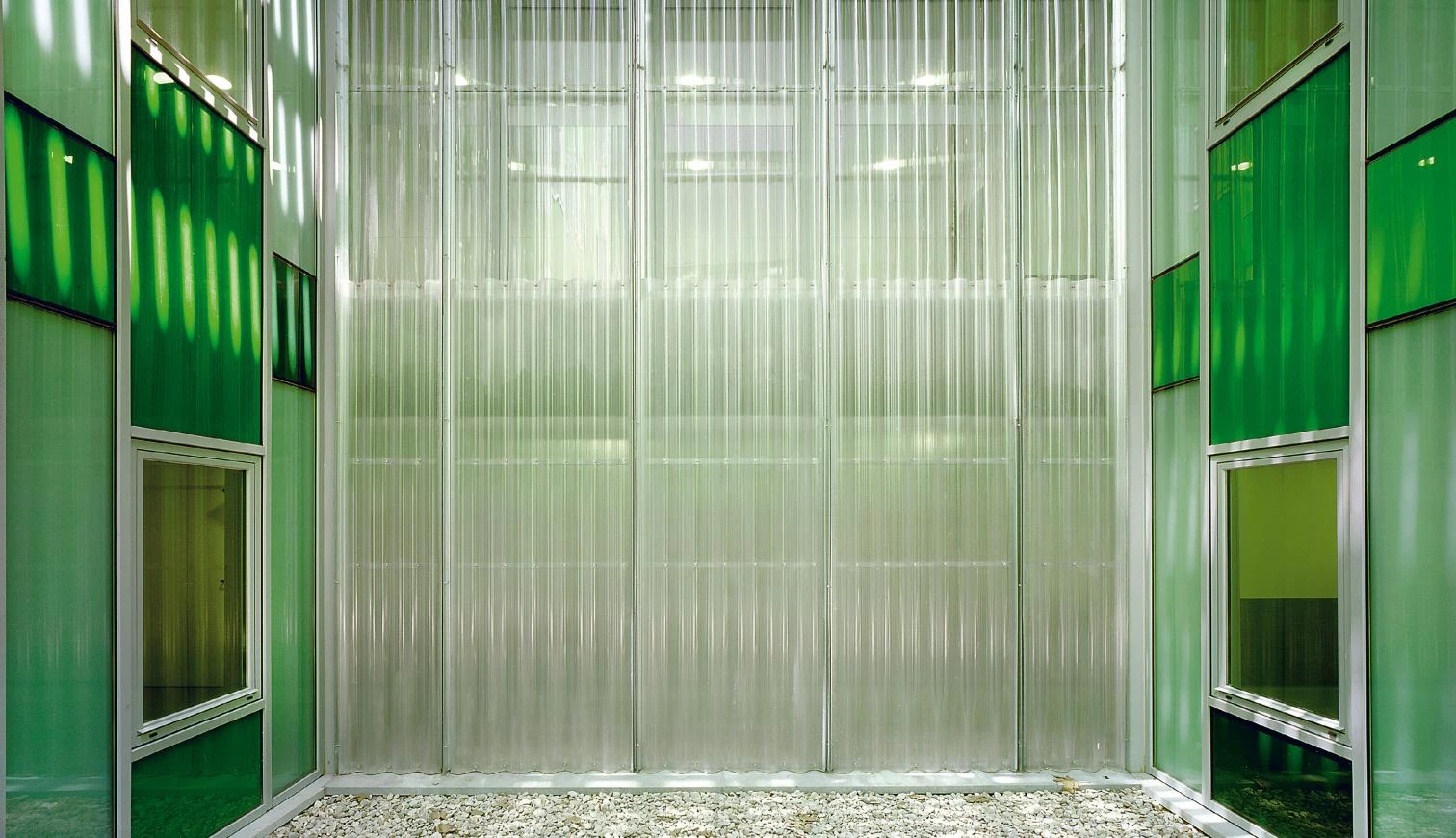
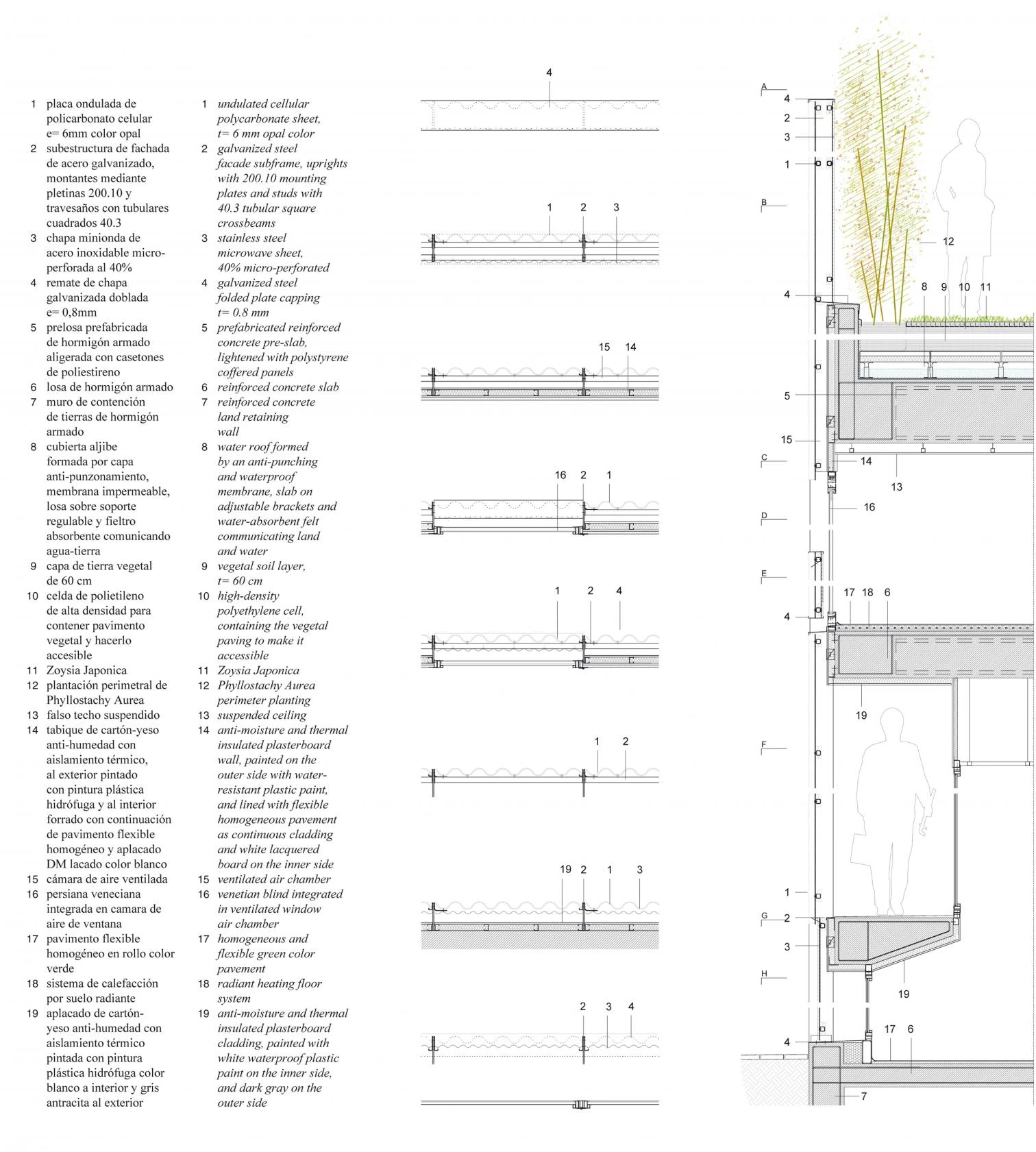
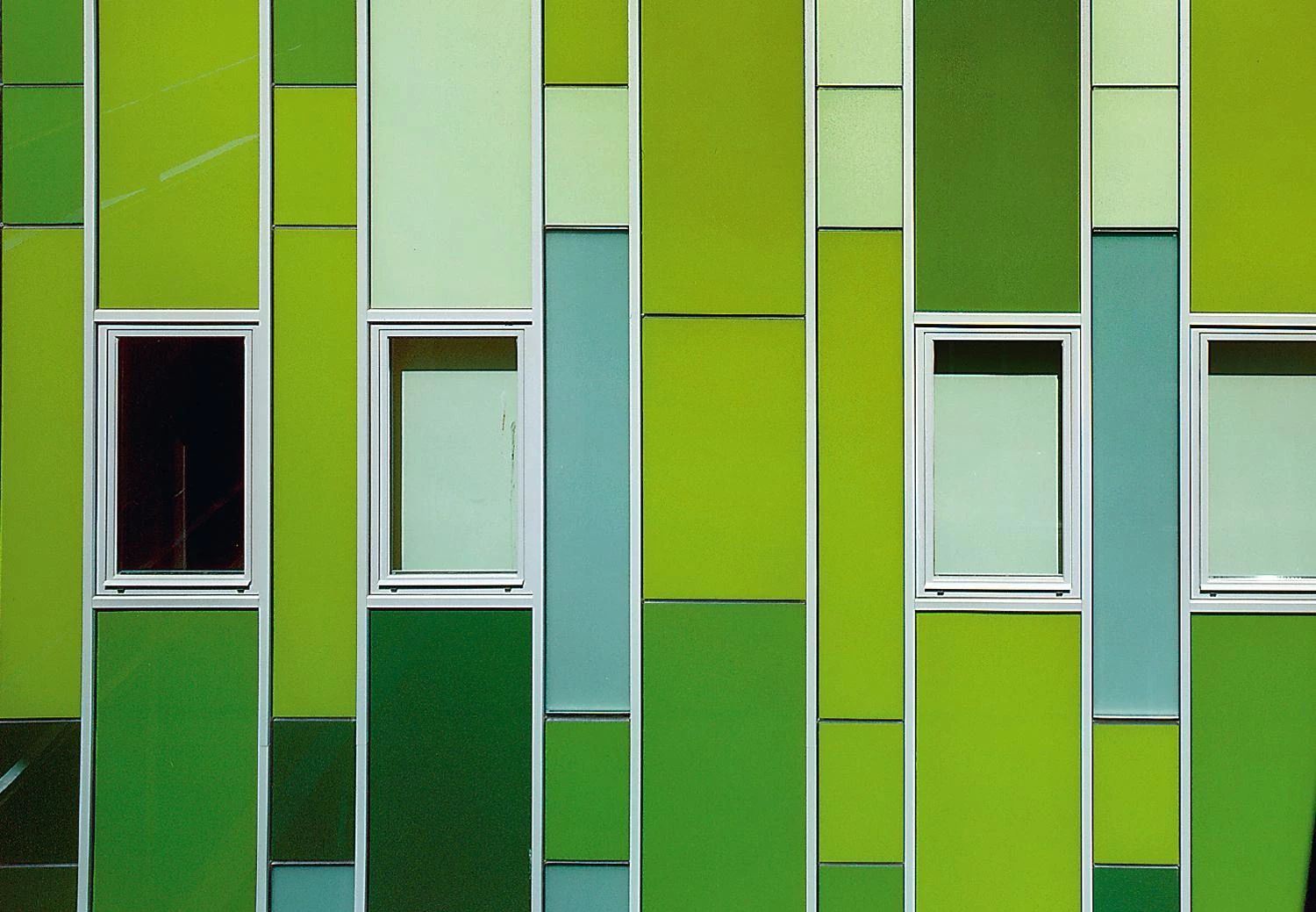
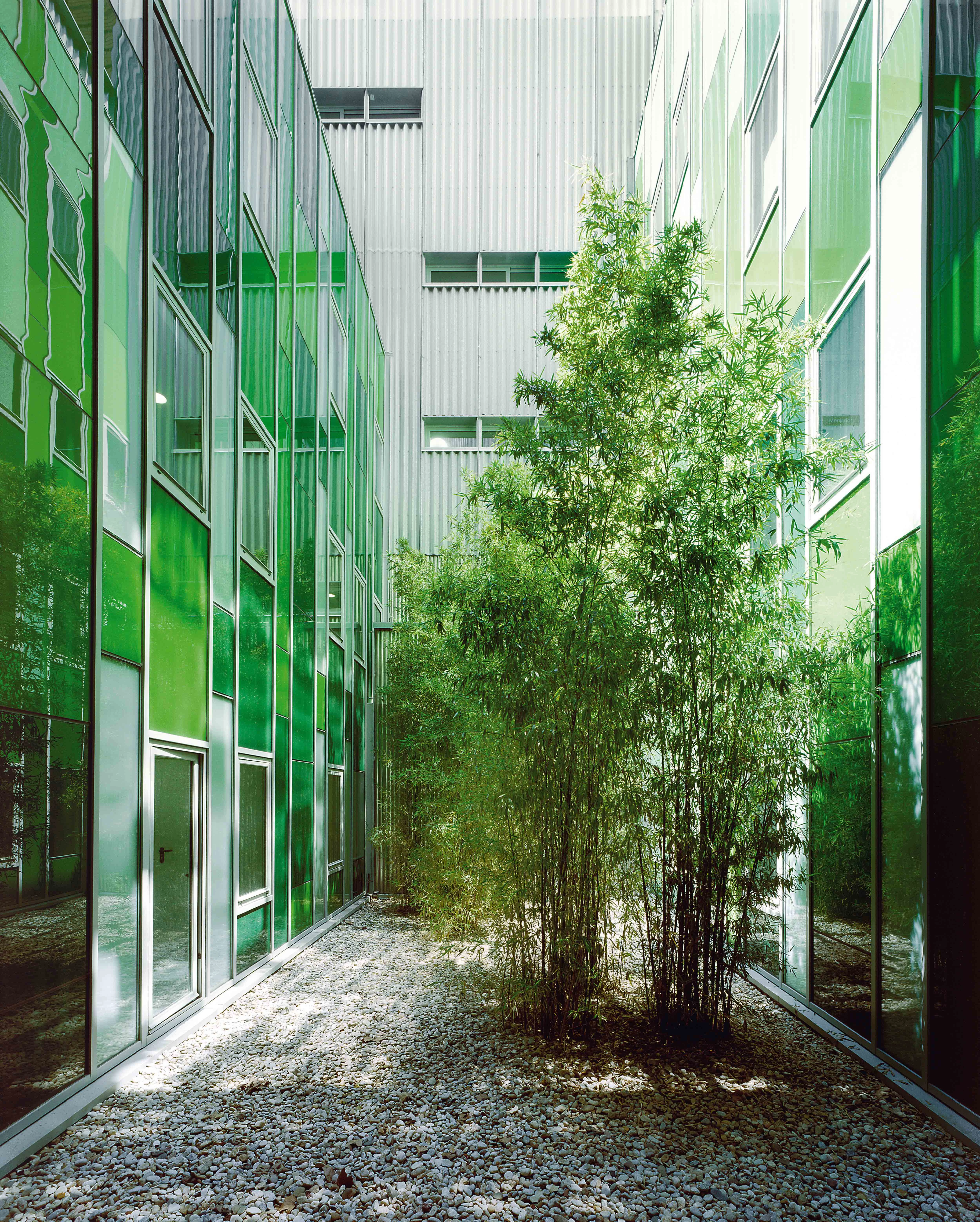
Cliente Client
GISA Generalitat de Catalunya
Arquitectos Architects
Iñaki Alday, Margarita Jover
Colaboradores Collaborators
Jesús Arcos, Aroa Álvarez, Rubén Páez; Bonet-Andreu (arquitecto técnico quantity surveyor)
Consultores Consultants
BIS Arquitectes (estructura structure); SIGMA Enginyers (instalaciones mechanical engineering)
Contratista Contractor
CARSA
Fotos Photos
Jordi Bernardó

