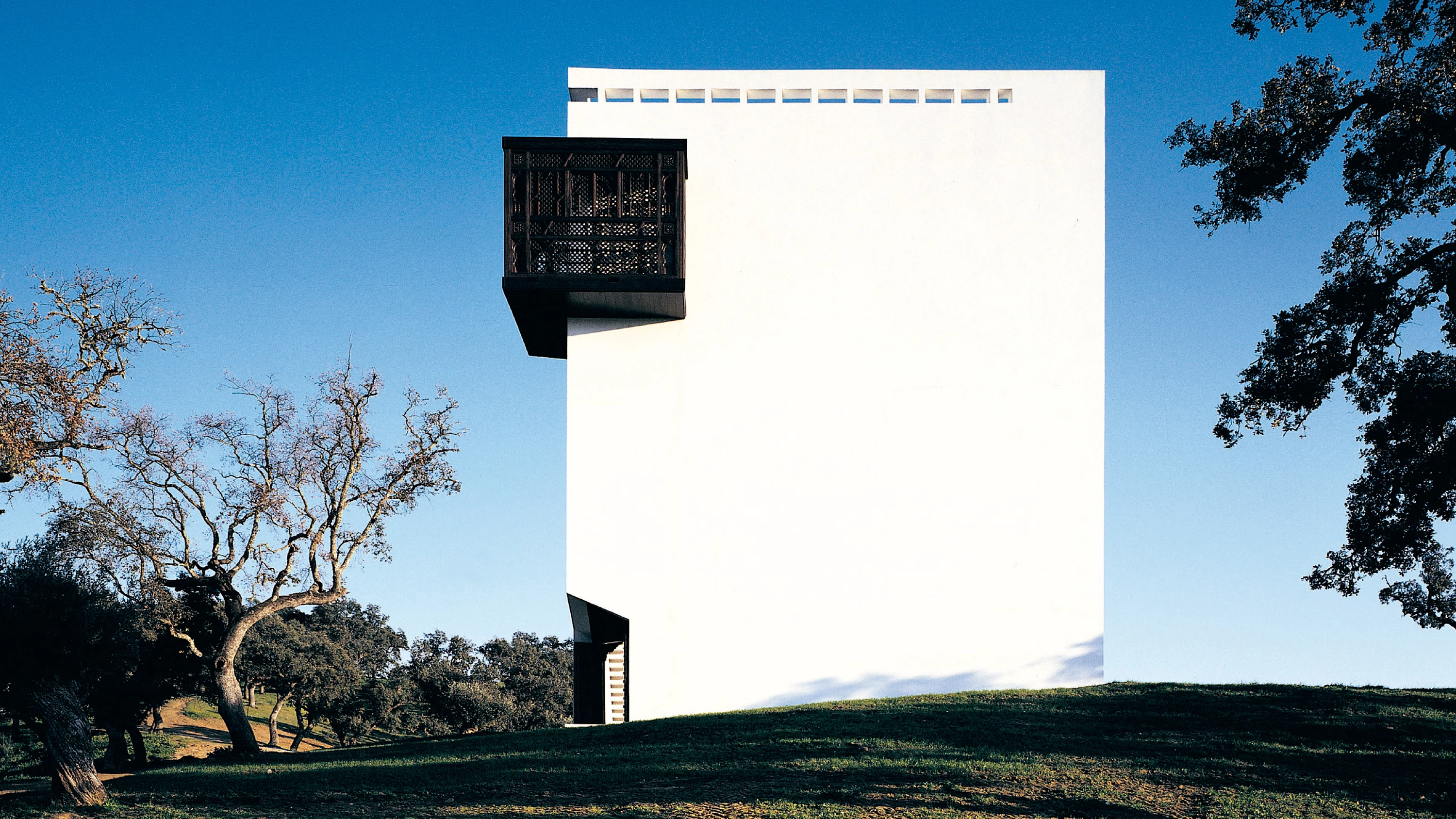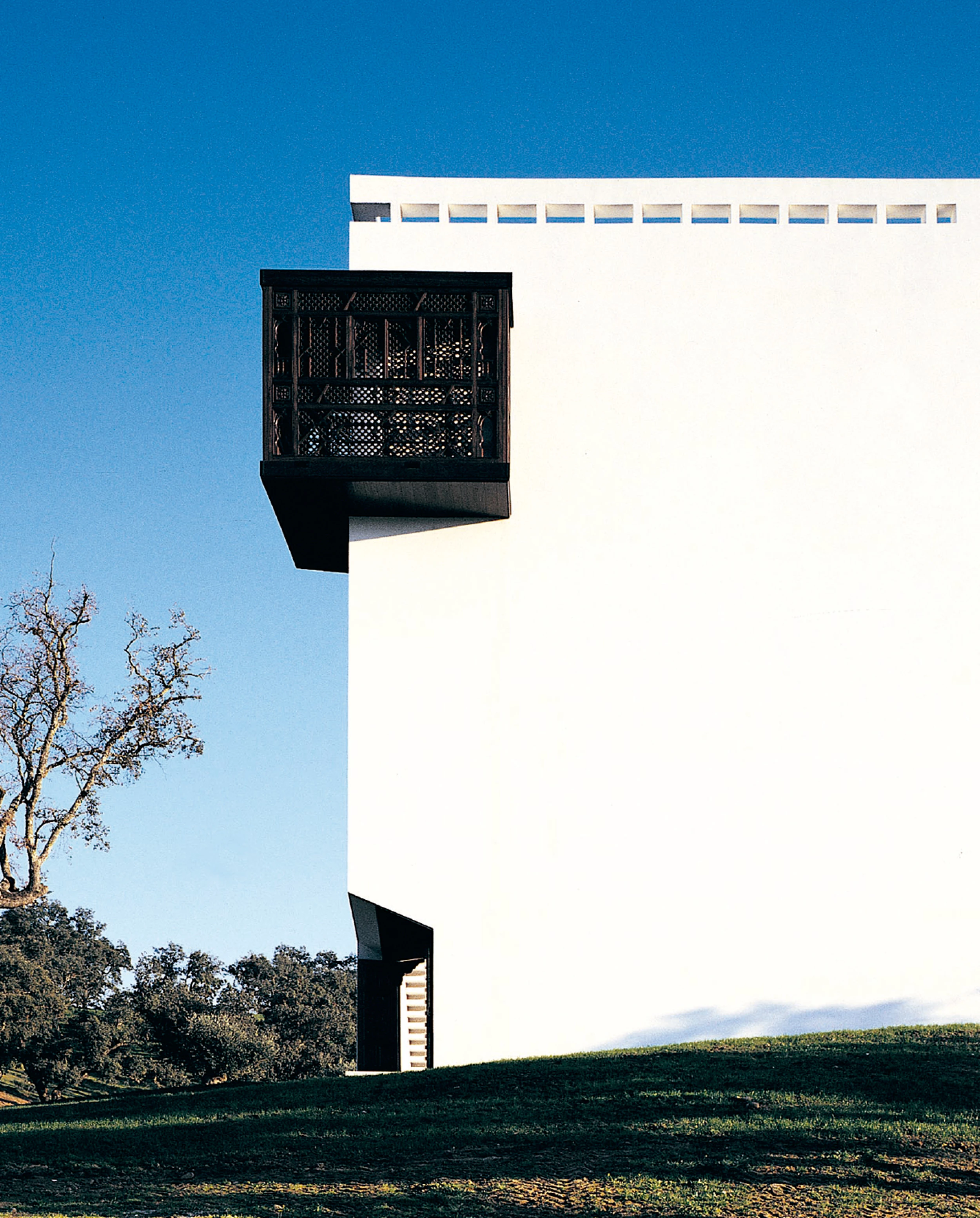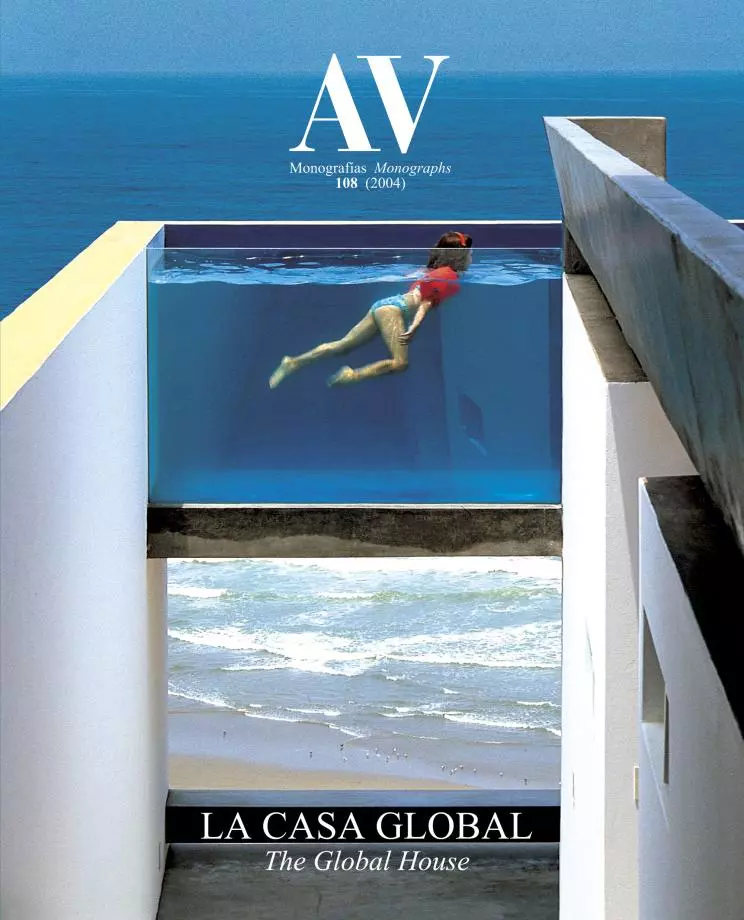House of Spiritual Retreat, Burguillos
Emilio Ambasz- Type House Housing
- Date 1975 - 2006
- City Burguillos (Seville)
- Country Spain
- Photograph Fernando Alda
The extraordinary landscape of the Sevillian sierra claims the attention of the few constructions that go up in it. The house of spiritual retreat, which emerges as a watchtower to enjoy 270 degrees of views over the region, was conceived however without having a specific location in mind almost thirty years ago, and it is today that it has found in Burguillos, a municipality of the Ruta de la Plata situated thirty-nine kilometers from Seville, the perfect environment in which to develop.
The estate is a 600-hectare undulating meadow sprinkled with oak trees, where fighting bulls and Spanish horses graze. Over one of the hillocks, two high walls forming a ninety degree angle: these are the only visible facades of the house. The entrance breaks the edge of the prism on ground level, a large embossed door on the corner; above it, close to the top of the walls, hangs a wooden balcony enclosed by latticeworks. Both elements, door and balcony, respond to one same ‘interior’, a partially buried courtyard with a squared floor plan that also performs as a hall. The two white walls – through which two rows of metallic steps that lead to the balcony-viewpoint run – form the two sides of the square, while the other two are defined by a glazed porch that takes light inside the house, entirely underground. The dwelling is essentially a large living room with two bays. Against the terrain, the living room defines curved retaining walls to which the rest of rooms flow: bedrooms, kitchen and bathrooms are cavities that are connected with the living area. A smaller courtyard and two sinuously-shaped skylights illuminate the deeper areas of the floor plan.
The dwelling has been built with concrete and ceramic tile, following the local customs: the floor and the walls rest on beds of sand, isolated with a layer of fiberglass and sealed joints; the columns, along with the aforementioned walls take on the weight of a vaulted roof in certain areas to differentiate the living spaces, which are protected from possible floodings with a sort of inverted eave. Aside from ecological criteria such as burying the house to make artificial air conditioning almost entirely unnecessary and to interfere with the landscape as little as possible, other aspects were taken into account: the architectural tradition is revealed in the rooms, shaped as the caves which still exist in some areas of Andalusia, in the courtyard, and in the carved wood, these last two legacies of the Arab culture... [+]
Arquitecto Architect
Emilio Ambasz
Colaboradores Collaborators
Felipe Palomino, Nelusco Salvarani, Bradley Whitemore
Fotos Photos
Fernando Alda







