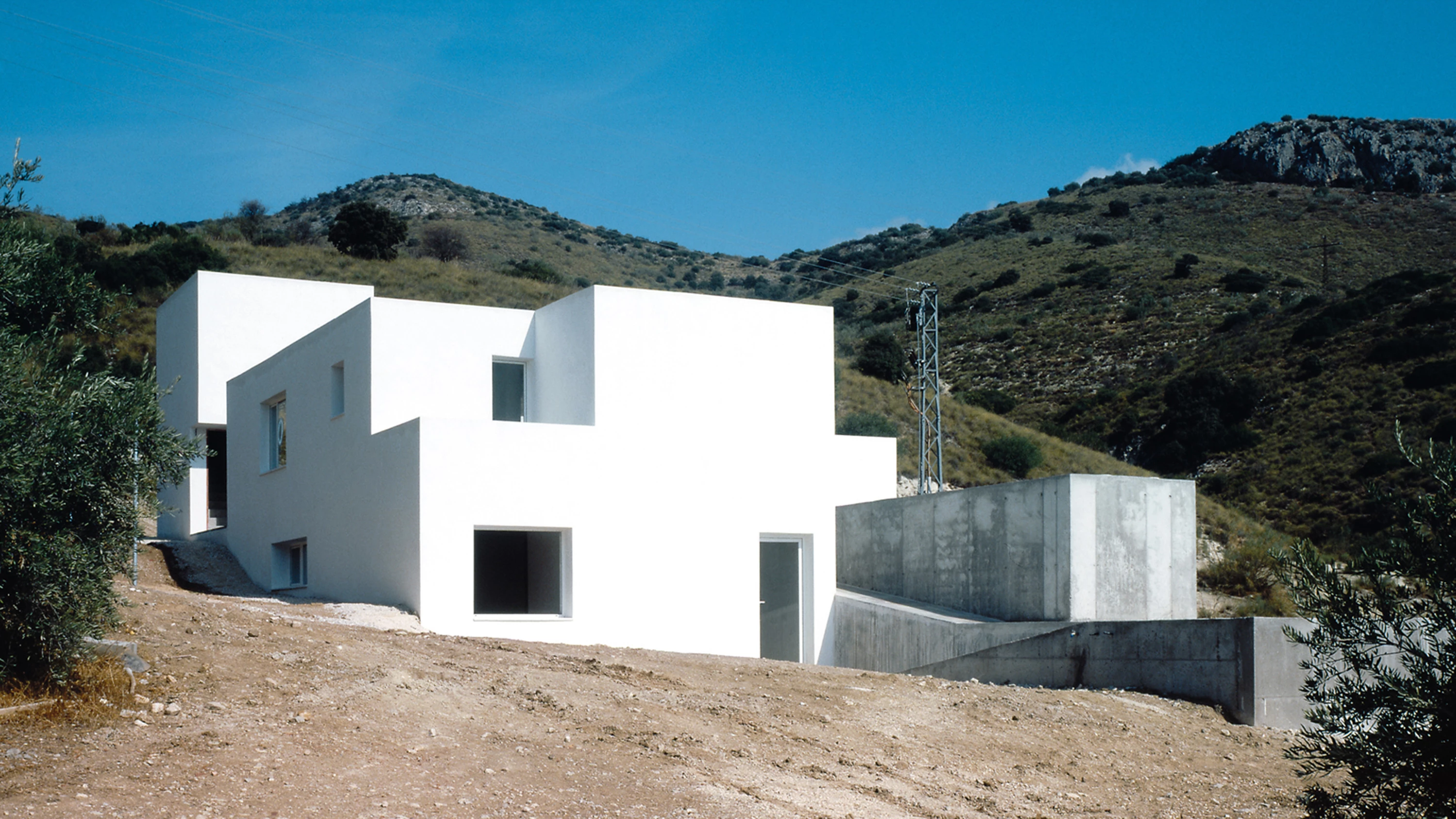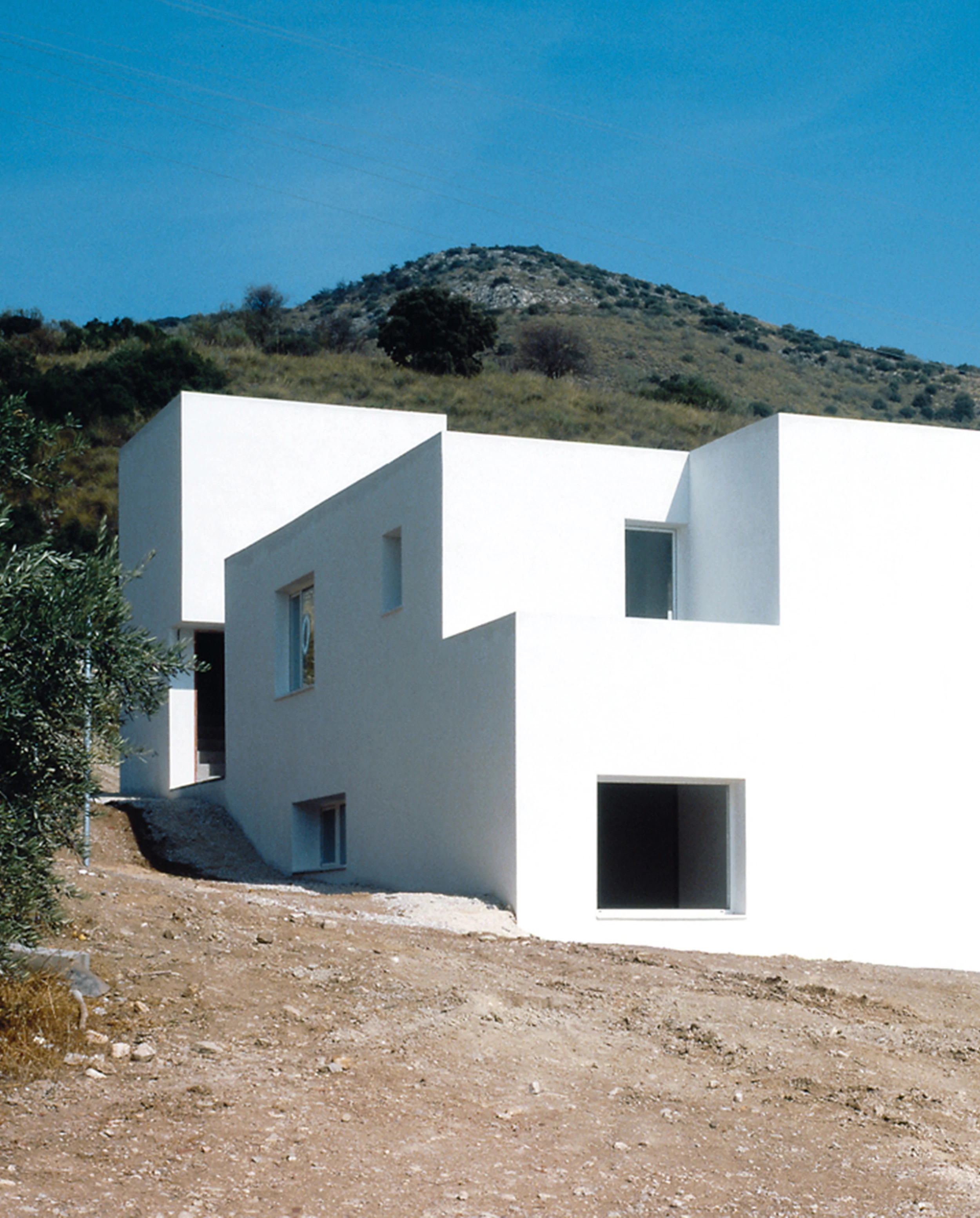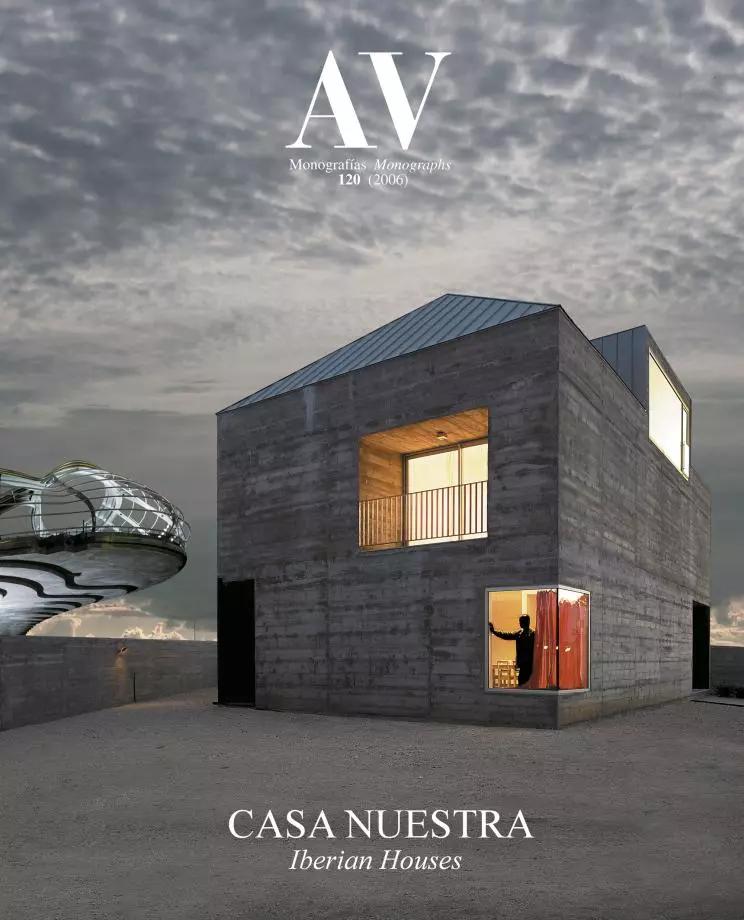House with Pool, Obéilar
Carmen Moreno- Type House Housing
- Date 2002 - 2003
- City Obéilar (Granada) Granada
- Country Spain
- Photograph Fernando Alda
At the foot of Sierra Nevada and the Sierra of Alfaguara lies the small town of Obéilar, in Granada. The new house rests on one of its hillsides, on an inclined plot that enjoys impressive views of the mountain tops and of a nearby olive grove.
An elongated pool carved out of a platform becomes the focal point of the composition. A layer of water measuring 16 x 1.75 meters, designed following the suggestions of the lines of vision and adapting to the drop of the hill towards the valley, organizes the distribution of the spaces inside the house. A large window on the northern front acts as a mirror and brings the reflections of the landscape into the dwelling. Water is also used to generate different sensations throughout the day and the seasons; on sunny days it becomes a carpet of light, and when it is cloudy its appearance is dark and deep, transforming the environment with the light changes. The movement and the circulations are also linked to the pool: when in the water one has the strange sensation of being suspended while swimming towards the horizon; whereas around it, a ramp connects the main platform with another one located at a lower height and perforated by eight round pits where a small grove grows.
The landscape is invited into the house through the studied location of the rooms, and choosing for each one of them a different perspective of the landscape: the living room opens up to the town views, the kitchen to the mountains, the main bedroom to the Genil River and another room to the nearby olive grove.
Two independent volumes separate the day areas – living and dining room – from the night ones – bedrooms –, linked through a gallery with a staircase that connects them underneath the pool platform. The piece that houses the bedrooms has two independent accesses located at different levels, which allows placing the children’s rooms on the upper level and configure a small independent apartment. The volume containing the day areas also has a second floor with a studio tower.
The layout of this house in connection with the plot and with the surface of water, added to the multiple accesses, favors that any activity taking place in the interior spaces be directly related with the exterior. This permits a continuous interaction between both worlds and generates different circulation paths... [+]
Cliente Client
Victoria del Río Cabezas, Diego Gómez Río
Arquitecto Architect
Carmen Moreno Álvarez
Colaboradores Collaborators
Manuel Martín Herrero (aparejador quantity surveyor)
Contratista Contractor
Copogra
Fotos Photos
Fernando Alda







