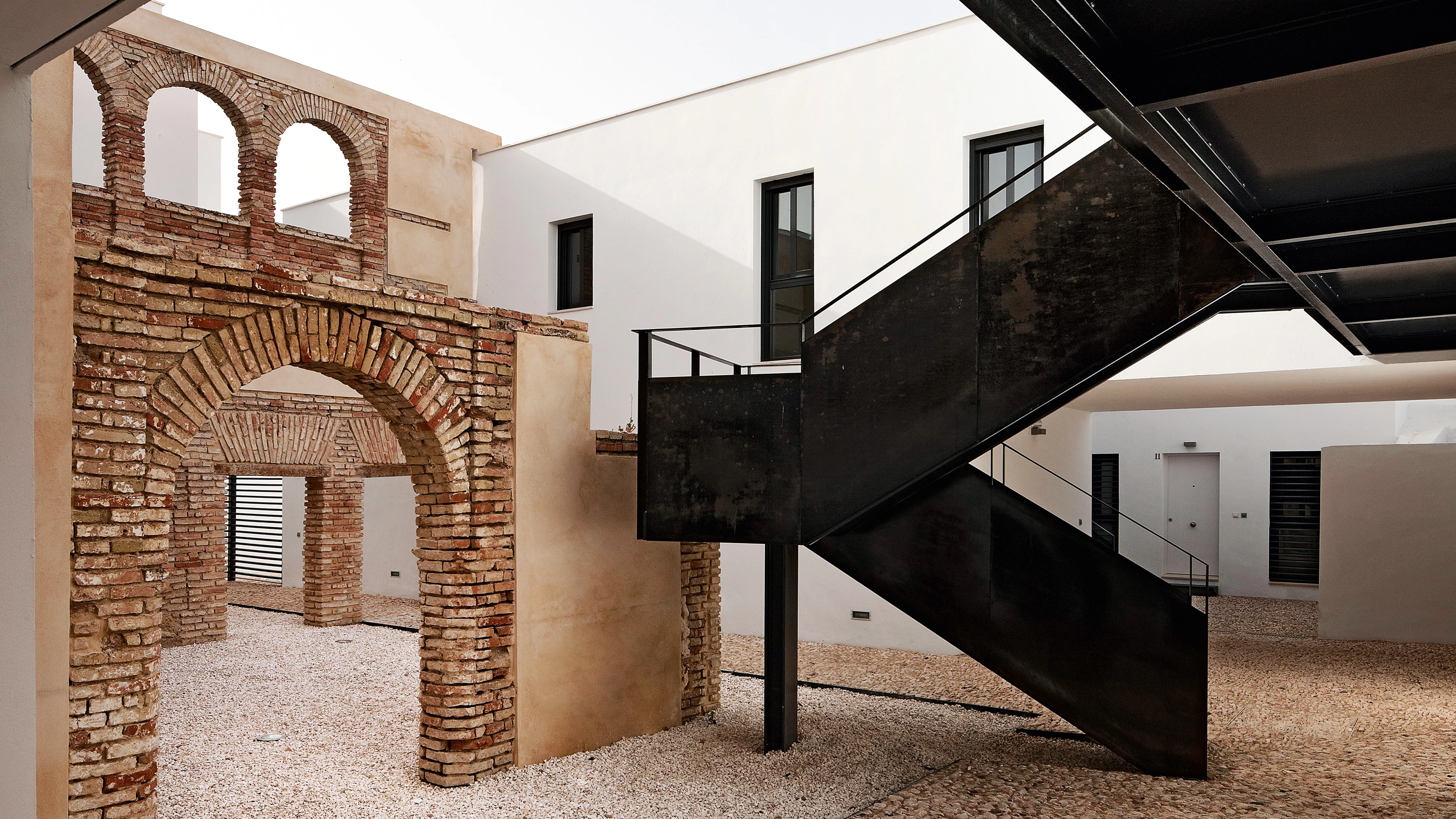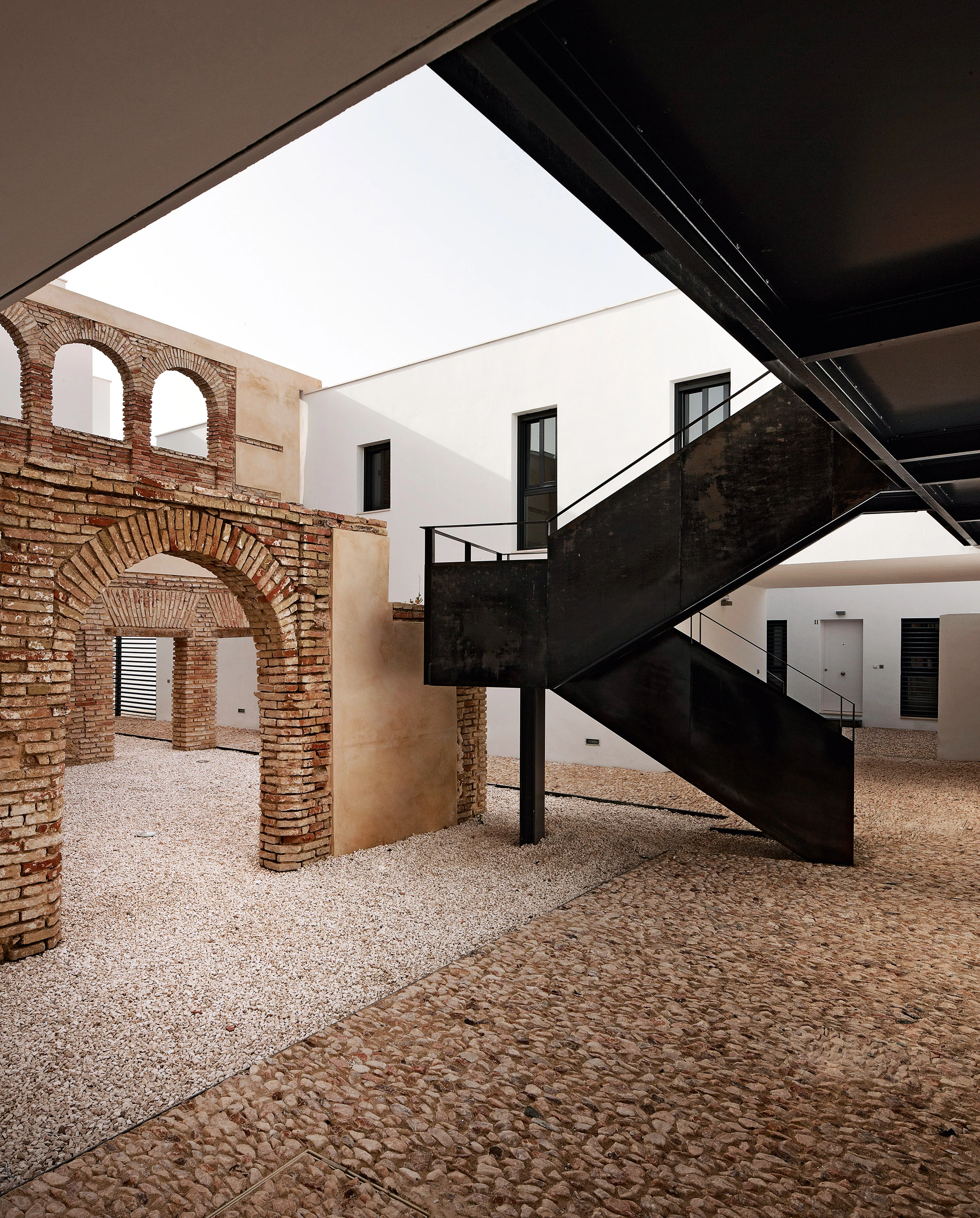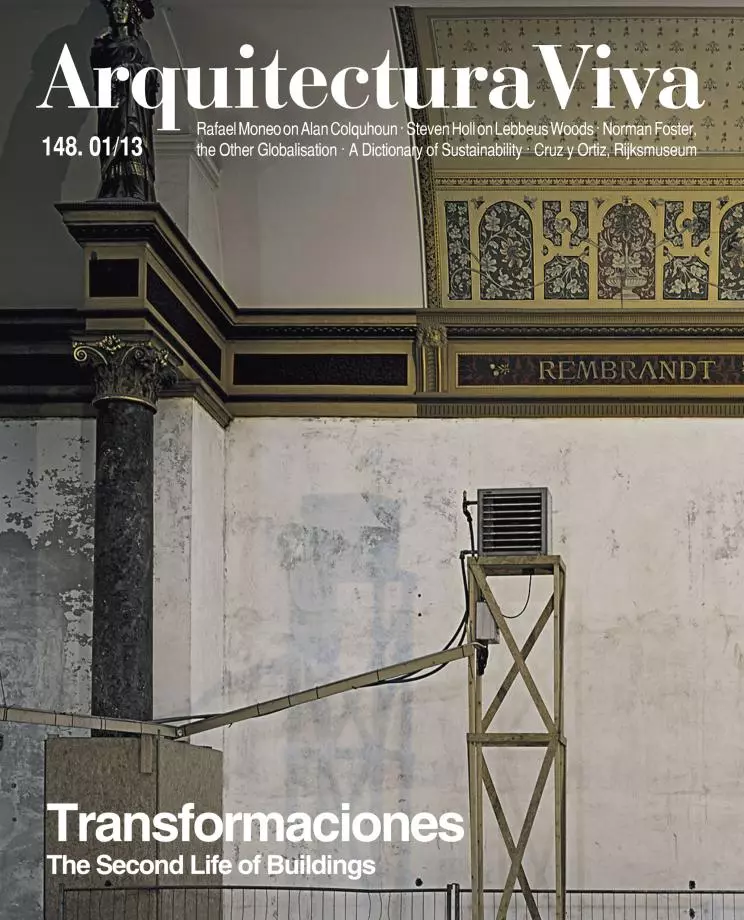Social Housing, Carmona
García Torrente arquitectos- Type Refurbishment Housing Collective
- Date 2013
- City Carmona (Seville)
- Country Spain
- Photograph Fernando Alda
The plaza of Santiago is located in the historic center of Carmona, on a plot of 248 meters in height that lords over the River Corbones valley, filling up one of the edges of the old walled precinct. The 1,300 square meter site included a series of old Mudejar-style buildings whose heritage value was confirmed after an archaeological intervention.
The first part of the project involved bracing the whole complex, demolishing elements without value, underpinning the foundations that needed it and repairing the claddings, which were then finished up with traditional materials and techniques such as lime mortar and fittings similar to the existing ones.
The new housing program maintains and recovers the historical structures, turning them into places of reference for collective use. The archaeological remains take up the main spaces, structuring the new social area and wrapping up three of the sides of the central courtyard.
The rationalization of the precipitous geography of the site is achieved with three U-shaped volumes facing south, west and north, and that generate three outdoor public spaces from which one reaches the dwellings. The volumes are connected to one another, and the intermediates spaces are completed with smaller volumes, interspersed wtih small ventilation and light courtyards.







