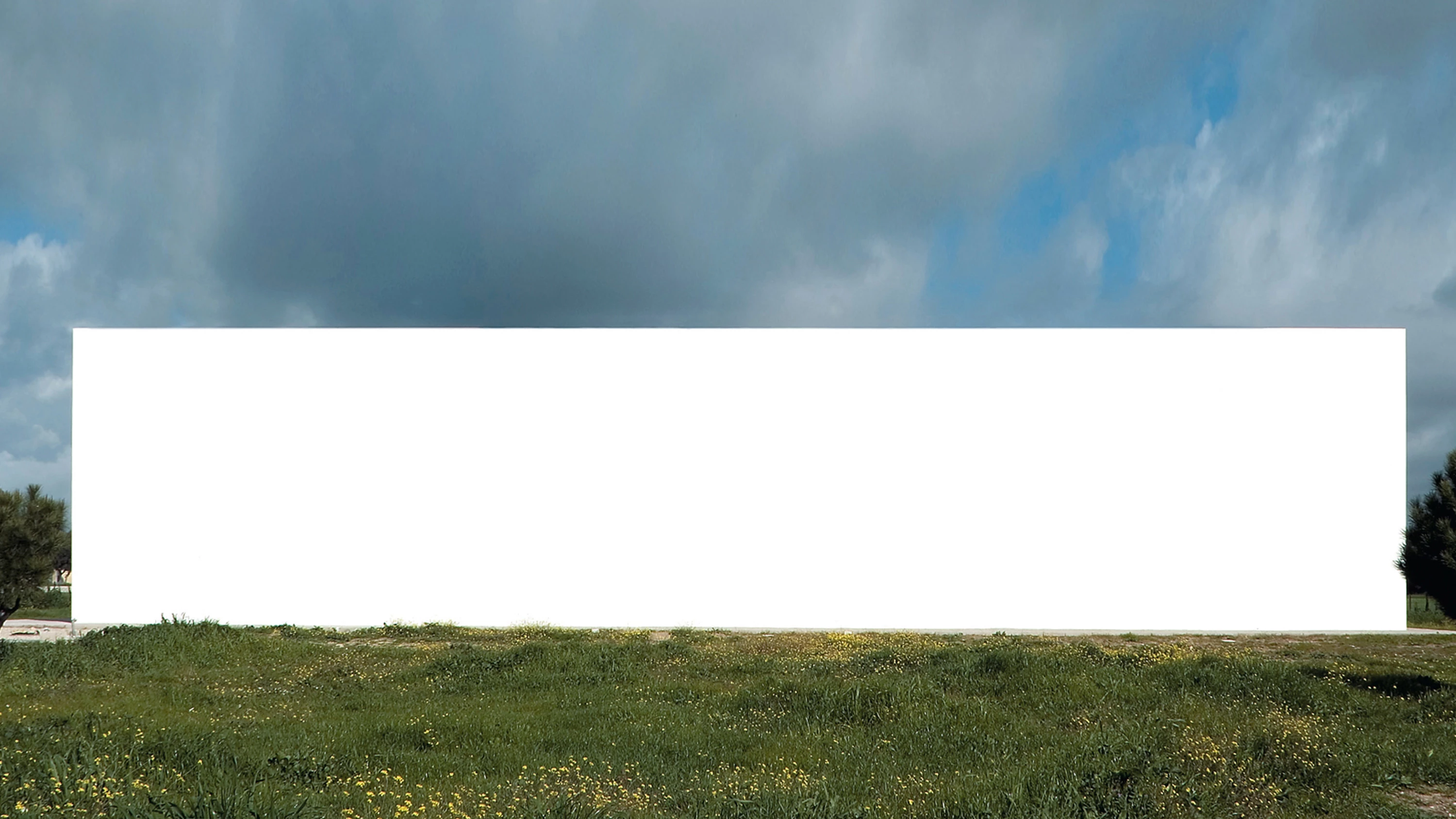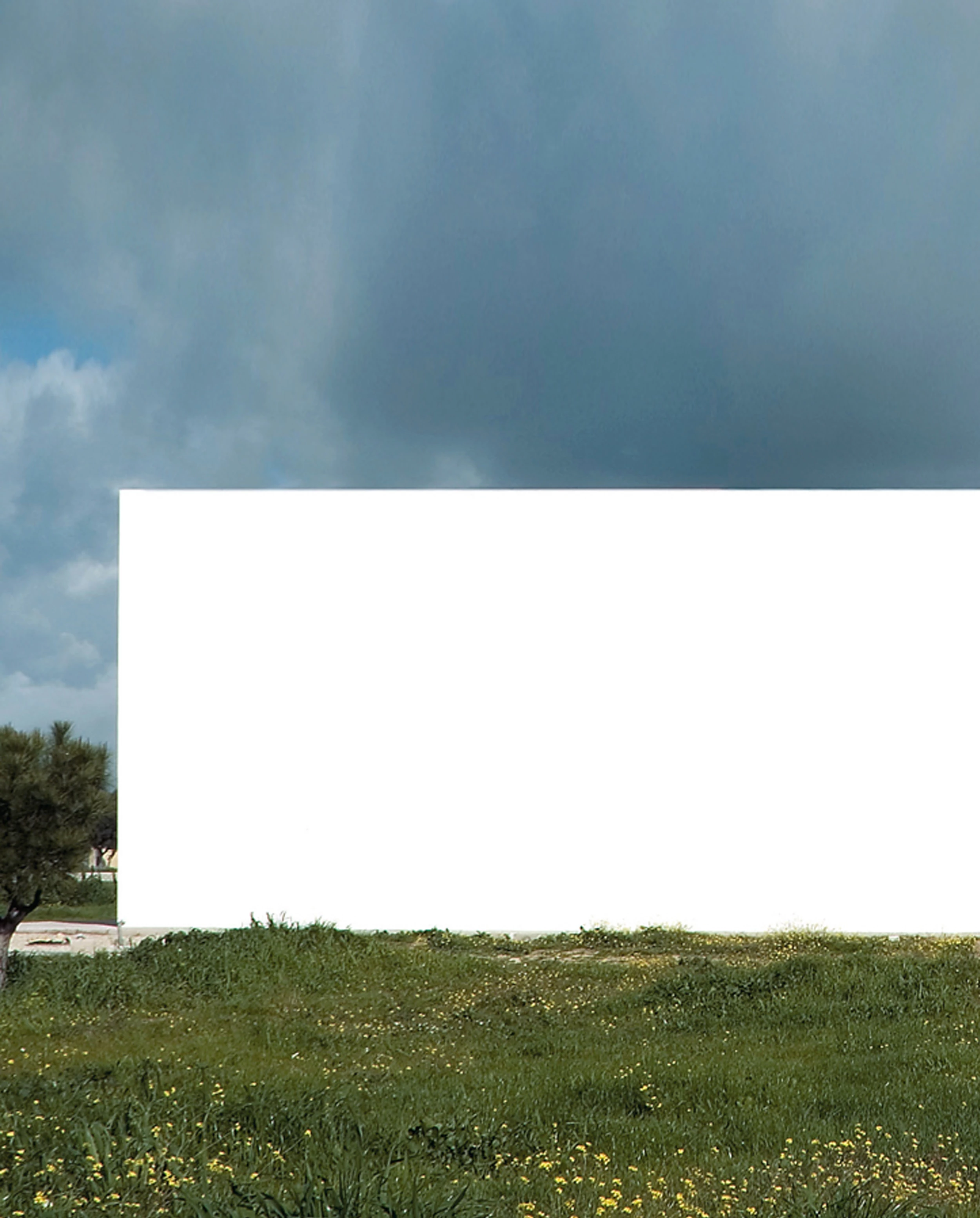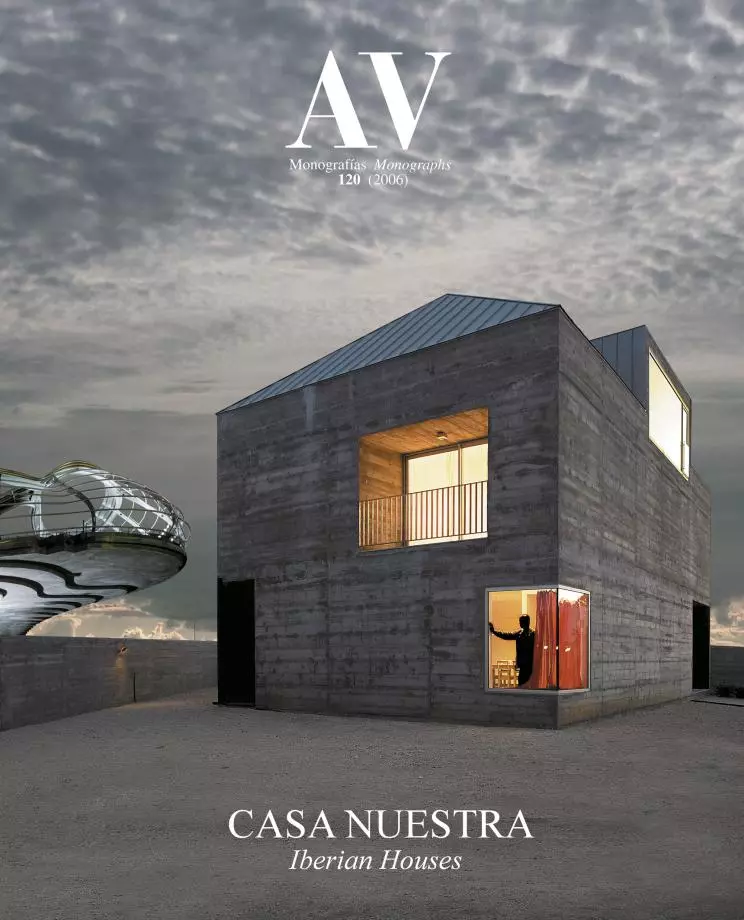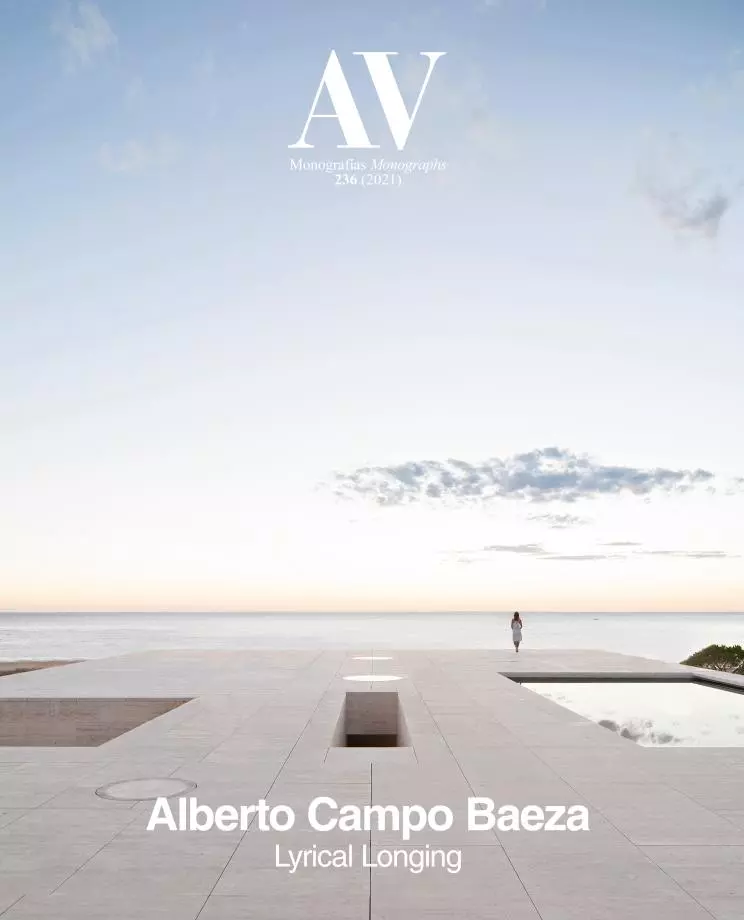Guerrero House, Vejer de la Frontera
Alberto Campo Baeza- Type House Housing
- Date 2004 - 2005
- City Vejer de la Frontera (Cádiz)
- Country Spain
- Photograph Fernando Alda Roland Halbe
The Cádiz countryside provides the setting for this abstract volume, a box measuring 33x18x8 meters and formed by four pristine white surfaces that look like canvasses clean and prepared for a work of art. However, perhaps what increases the tension and raises expectation here is precisely the absence of that work of art. The light of the sun projected upon these surfaces manages to make them vibrate and convey emotion.
A single opening cut out of the east facade invites to go into this magic box. A solitary door leads to the interior of a domestic space that zealously protects its own privacy. In the hall four carefully placed lemon trees mark the center and the main axis of the house. These are flanked by low walls that conceal the service areas, bringing out the double symmetry that organizes the floor plan of the house. The four trees are not just nodes of the Cartesian grid underlying the design of the project. They also bring a fragment of nature into the house, introducing life and movement between the still walls. These trees reappear in the rear courtyard, another four lemon trees that form a screen to filter the harsh southern light and then dematerialize either reflected upon the pool located by the southern front of the house or in the form of shadows decorating the walls.
The house itself is located in the middle of the precinct delimited by these walls, taking up a band of 9x9 meters. The main space, the living room, is in the very center of the house: a space measuring 8 meters high, the same as the perimeter walls, and conceived as a luminous yet shaded area thanks to the natural light that comes in through the openings in the east and west facades. The intensity of this light is moderated with the extension of two porches measuring three meters long. The bedrooms and restrooms flank the living area to the north and south.
This space manages to ensure the maximum expressiveness without resorting to unusual shapes or innovative materials. For this reason, the building method chosen to complete the house is also austere: brick masonry, slabs of reinforced joist, hollow tile and concrete beams. The finishes are also carried out with traditional materials such as painted parging, plastering, limestone paving and suspended ceilings, letting luxury make its way into the house in the form of light in all its expressions and nuances...[+][+]
Arquitecto Architect
Alberto Campo Baeza
Arquitectos colaboradores Collaborators
Ignacio Aguirre, Miguel Vela
Estructura Structure
María Concepción Pérez Gutiérrez
Aparejador Quantity surveyor
Diego Corrales
Contratista Contractor
Diego Brenes
Superficie Floor area
170 m² (vivienda housing); 400 m² (patios courtyards)
Fotos Photos
Fernando Alda, Roland Halbe








