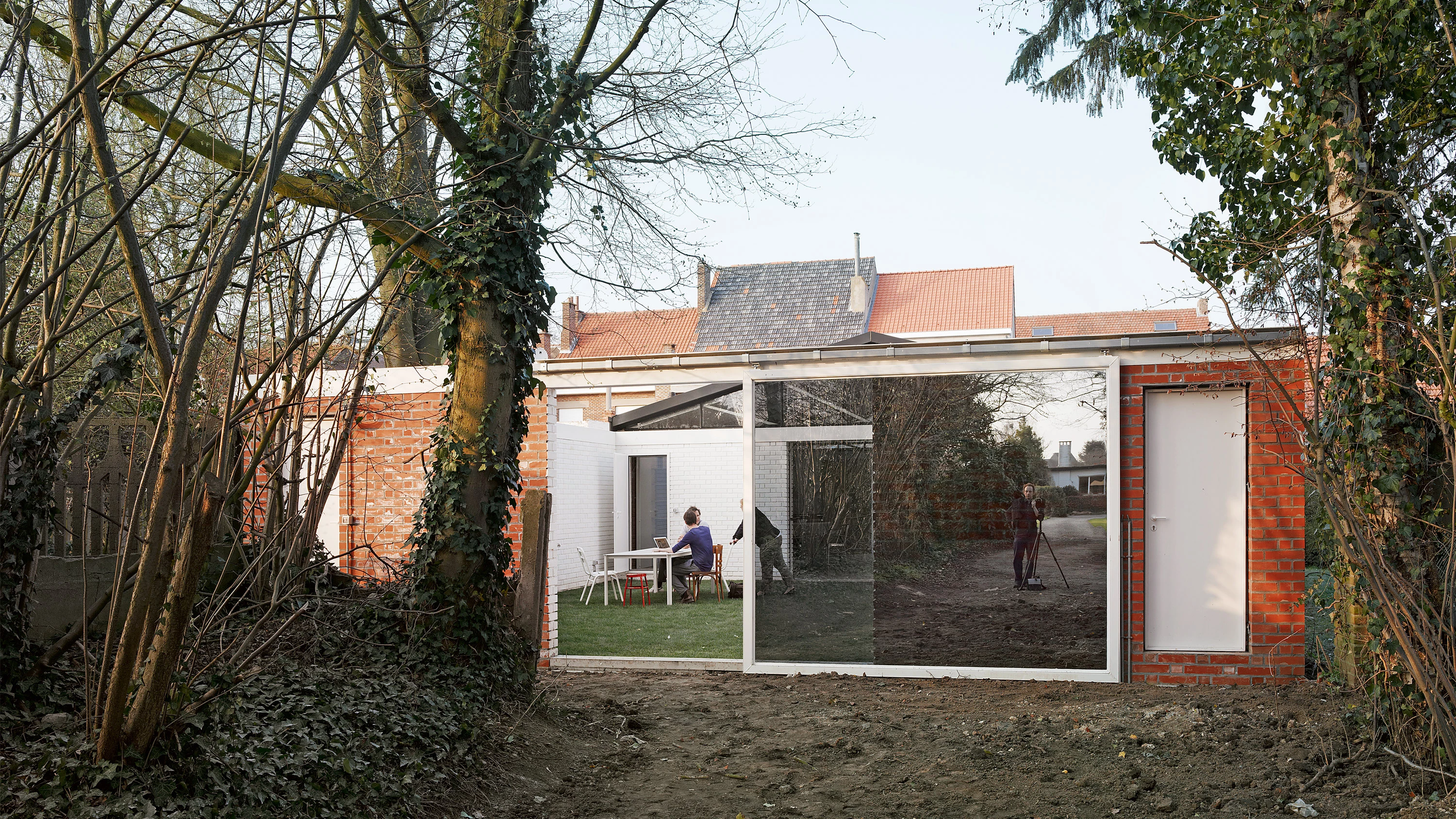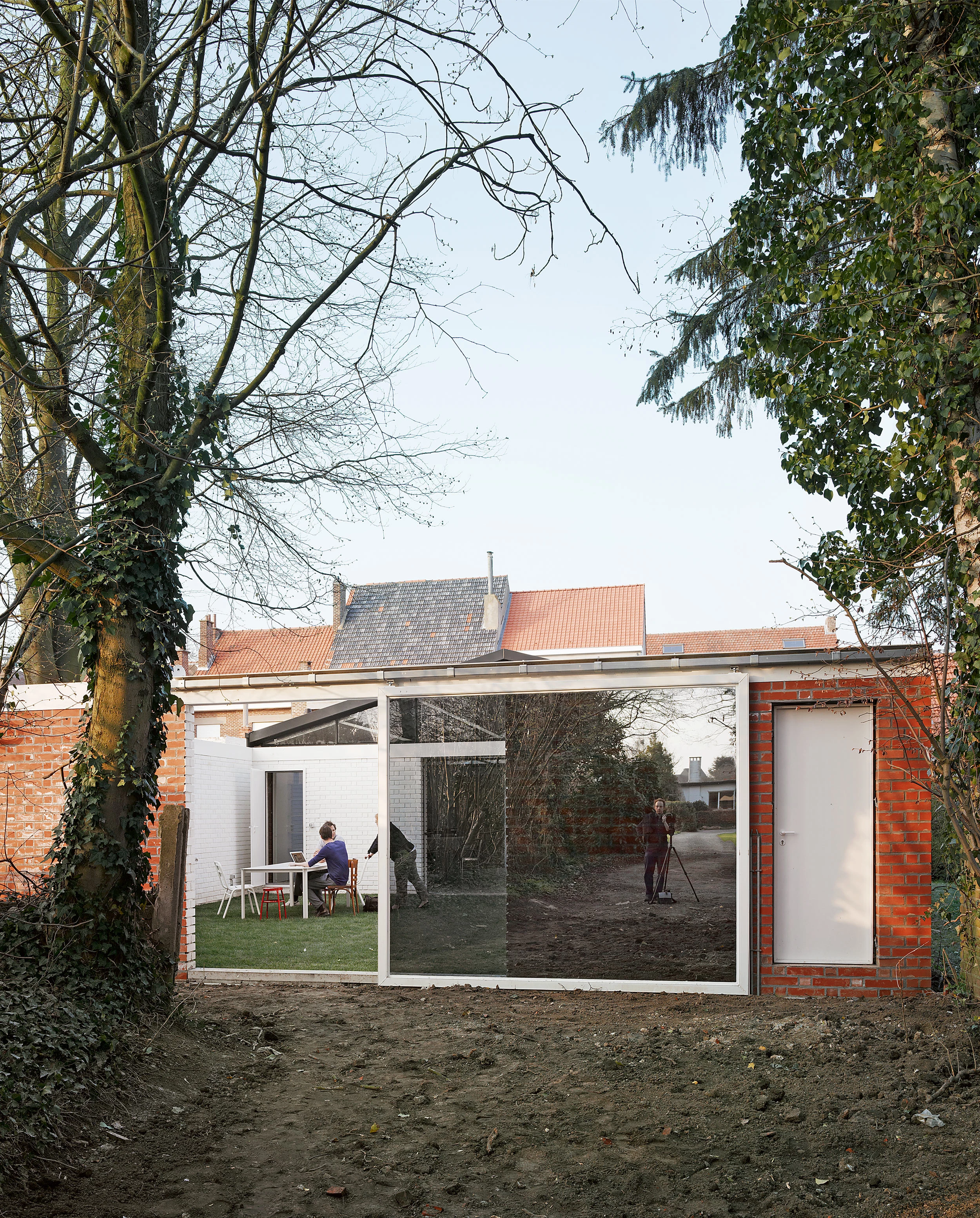Weekend House, Merchtem
OFFICE Kersten Geers David Van Severen- Type Housing House Refurbishment
- Material Brick Ceramics Metal
- Date 2009 - 2012
- City Merchtem
- Country Belgium
- Photograph Bas Princen
This weekend house fills the whole of a deep lot in a small town in Flanders. An existing row house on the site is turned into guest quarters, while its long backyard is absorbed, transformed into the weekend house proper. The new house is organized as a perspectival sequence of four equal rooms, providing a series of similar spaces whose infill is always different – a garden, a pool house, a courtyard, a living room. Each of the rooms gets its specific character through the way it is furnished. The brick walls are doubled, allowing auxiliary features such as sliding glass doors, double doors and a fireplace to be placed between them. The core of the house is formed by the two rooms in the middle: one is a living room with a fixed roof, the other a tropical greenhouse with a sliding roof and a bathroom unit and swimming pool. Each of these two rooms is flanked by a garden room – a simple green landscape next to the living room, and a paved courtyard between the greenhouse and the guest quarters. In the summer the roof slides over the courtyard and the sequence of four rooms becomes a complete weekend house cut off from any sense of context and reality – a mirage...[+]
Obra Work
[56] Casa de fin de semana Weekend House
Cliente Client
Privado Private
Arquitecto Architect
OFFICE / Kersten Geers, David Van Severen
Jan Lenaerts, Michael Langeder, Andrew Power, Steven Bosmans, Adeline de Vrij (equipo team)
Colaboradores Collaborators
UTIL Struktuurstudies (estructura structure); Patrick ’T Hooft and LandInzicht (paisajismo landscape)
Superficie Area
400 m² (existente existing) +150 m² (ampliación renovation)
Fotos Photos
Bas Princen







