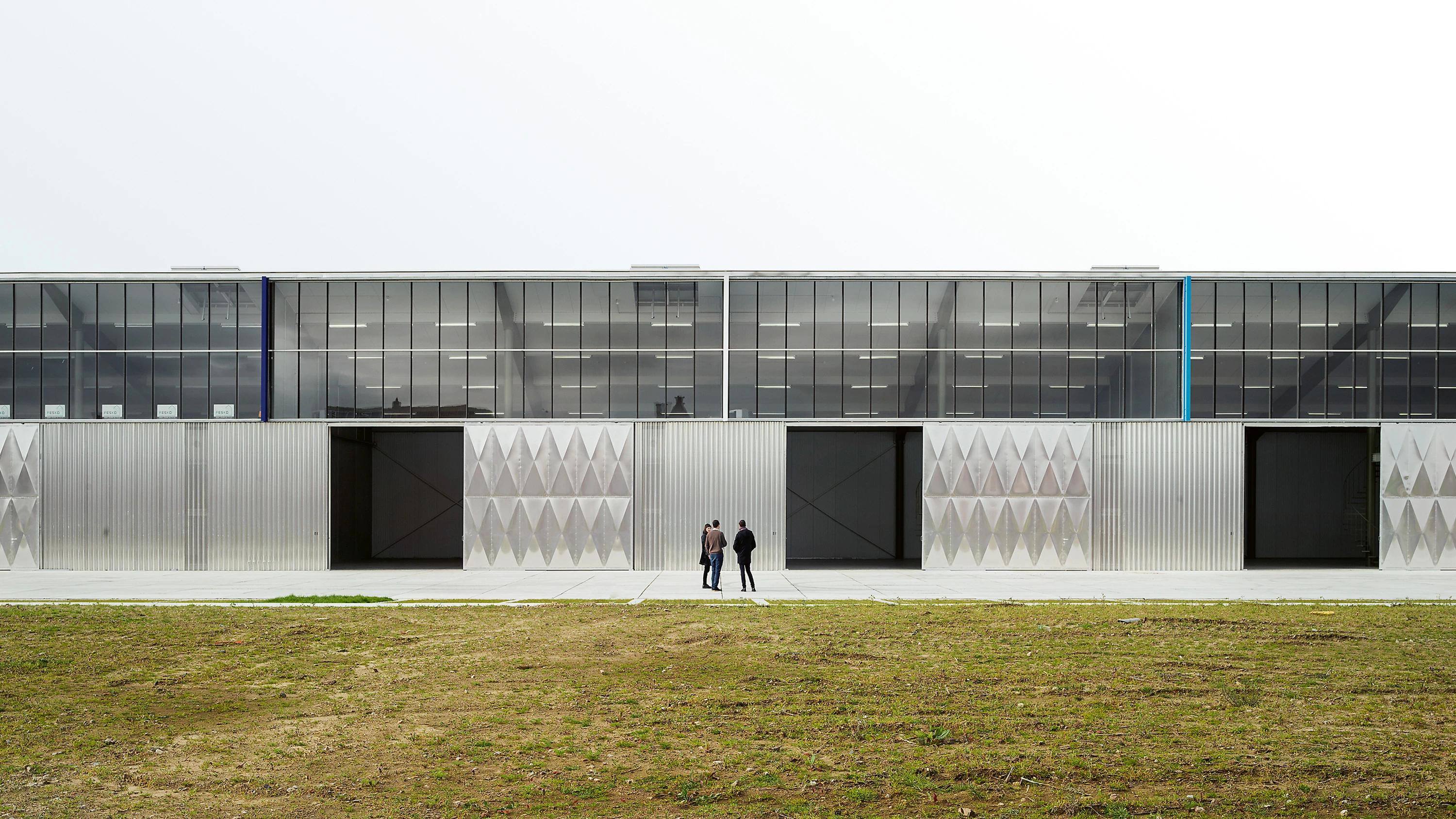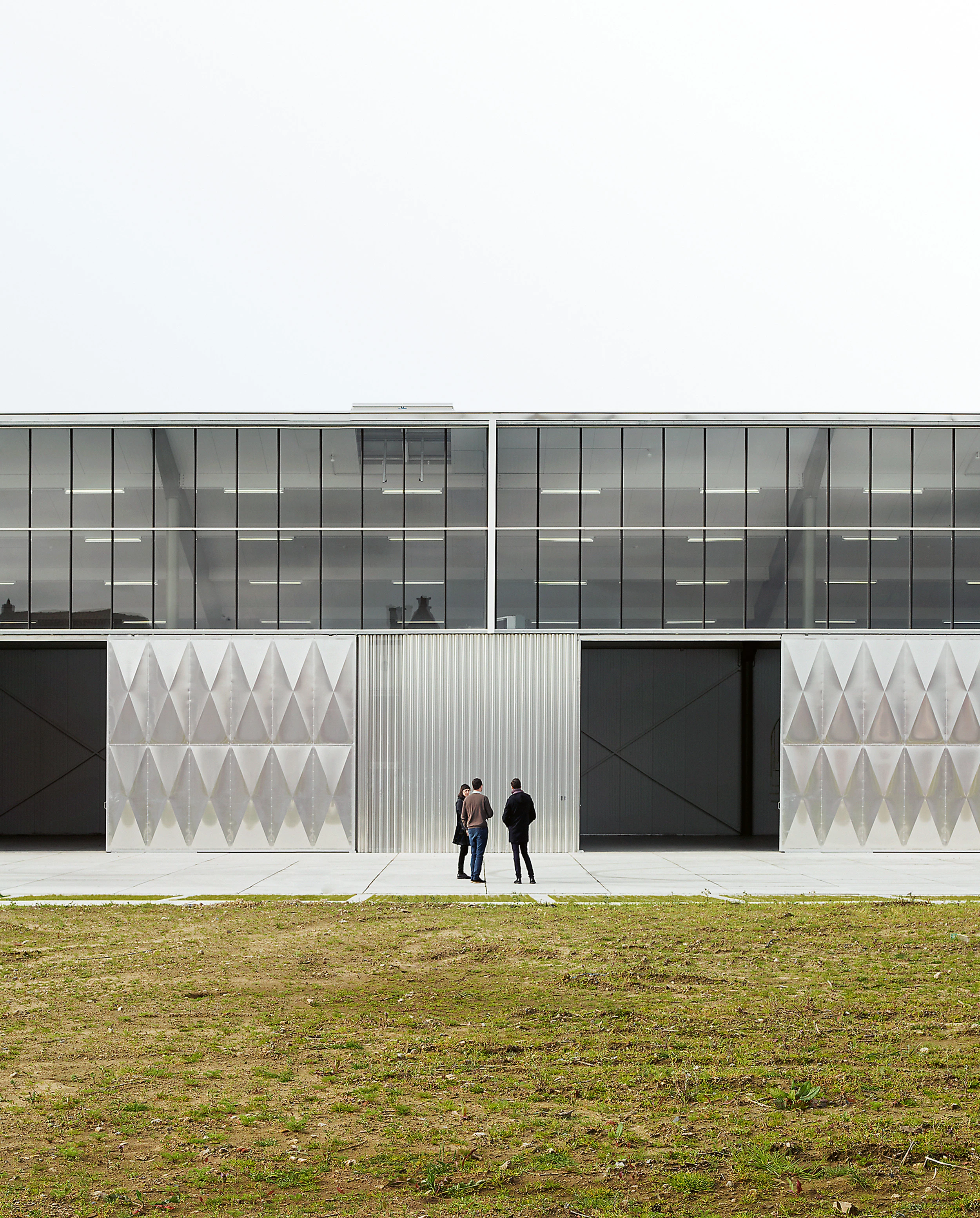This building was commissioned by the Provincial Development Company of West Flanders to provide four large rentable working and production spaces for young companies in various professional fields. Raised on an elongated site in the municipality of Waregem, it is the sole shared building in a business campus of private enterprises, and it needed to express that condition of collaborative space. For this reason, the building is archetypically ‘box-like,’ simple and spartan but at the same time elegant, to set an example of economy of means and public engagement. In line with this intent, the project demonstrates a refined use of standard industrial building components such as prefabricated concrete walls, aluminum cladding, and cupboard-like office spaces. A continuous north-facing glasshouse facade brings light deep into the studios, mirroring the openness at the rear of the building. The four spaces are flanked by a communal meeting room whose triangular form distorts the building’s simple geometry and plays a perspective game with visitors arriving in its parking lot. At the rear the overhanging roof provides covered parking for the tenants, thus freeing the public front facade of the obligatory cars and maximizing space for manoeuvres at the front gates. The distorted perimeter of the building is an exercise in box-ness, making an argument for a self-conscious utilitarian architecture...[+]
Obra Work
[152] Incubator
Cliente Client
Provinciale Ontwikkelingsmaatschappij West-Vlaanderen (POM)
Arquitecto Architect
OFFICE / Kersten Geers, David Van Severen
Steven Bosmans, Jan Lenaerts, Anna Andrich, Sho Kurokawa, Denis Glauden, Evelyn Temmel, Michael Maminski, Thomas Mertens, Alexander Smedts (equipo team)
Colaboradores Collaborators
UTIL Struktuurstudies (estructura structure); Henk Pijpaert Engineering (instalaciones technical engineer)
Superficie Area
1.125 m²
Fotos Photos
Bas Princen







