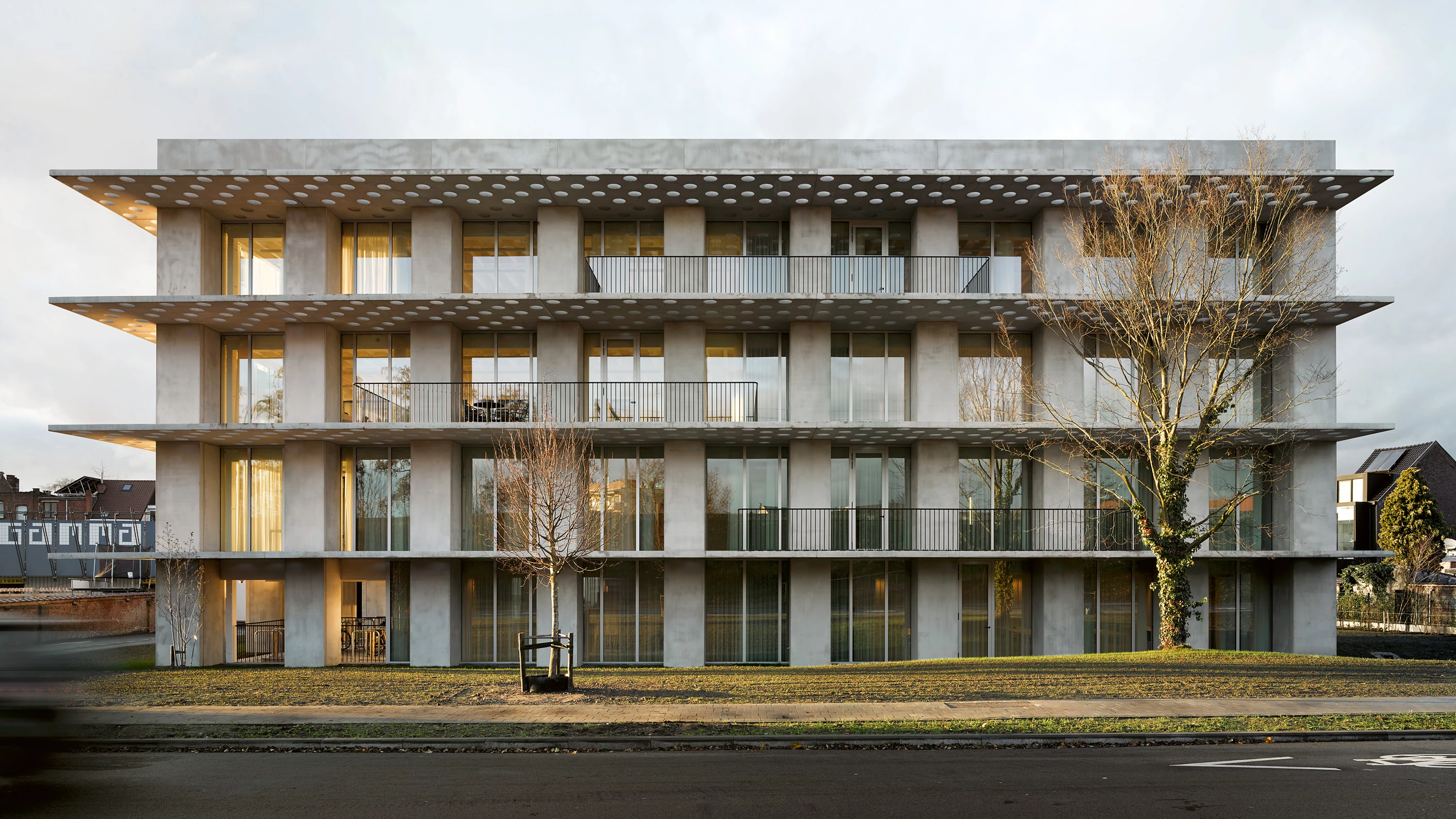Office Building, Kortrijk
OFFICE Kersten Geers David Van Severen- Type Refurbishment Commercial / Office Headquarters / office
- Material Concrete
- Date 2014 - 2020
- City Kortrijk
- Country Belgium
- Photograph Bas Princen
This project converts a decaying building into a contemporary and durable office space without demolishing its skeleton. The existing building was stripped and then wrapped with an independent facade that serves as both an architectural element and a technical tool, containing and controlling the distribution of technical installations and natural light and giving the building a new urban presence. The new facade consists of a series of hollow concrete columns of varying size which contain the technical ducts and services required of a contemporary sustainable project. Independently from the existing building, it supports a series of terrace slabs whose depths vary according to the orientation, as they also perform as solar protection. The existing core of the building is maintained and optimized to include a stair and an elevator. The addition of a second core for sanitary installations behind the facing wall creates two similar office spaces on each floor and provides a flexible frame for any future programmatic infills. Outside the building, a reorganization of the back of the lot reduced the amount of parking, making room for a public garden and a lunch terrace towards the street...
[+]
Obra Work
[164] Edificio de oficinas Office Building
Cliente Client
Public – Flemish Government ‘Het Facilitair Bedrijf’
Arquitecto Architect
OFFICE / Kersten Geers, David Van Severen Alexander Smedts, Anne van Hout, Bert Rogiers, Henri de Chassey, Stefano Gariglio (equipo team)
Colaboradores Collaborators
Bureau Bouwtechniek (soporte de proyecto y sostenibilidad project support and sustainability); UTIL Struktuurstudies (estructura structure); Henk Pijpaert Engineering (instalaciones technical engineer); Landinzicht Landschapsarchitecten (paisajismo landscape)
Superficie Area
2.050 m²
Artista Artist
Rita McBride
Fotos Photos
Bas Princen






