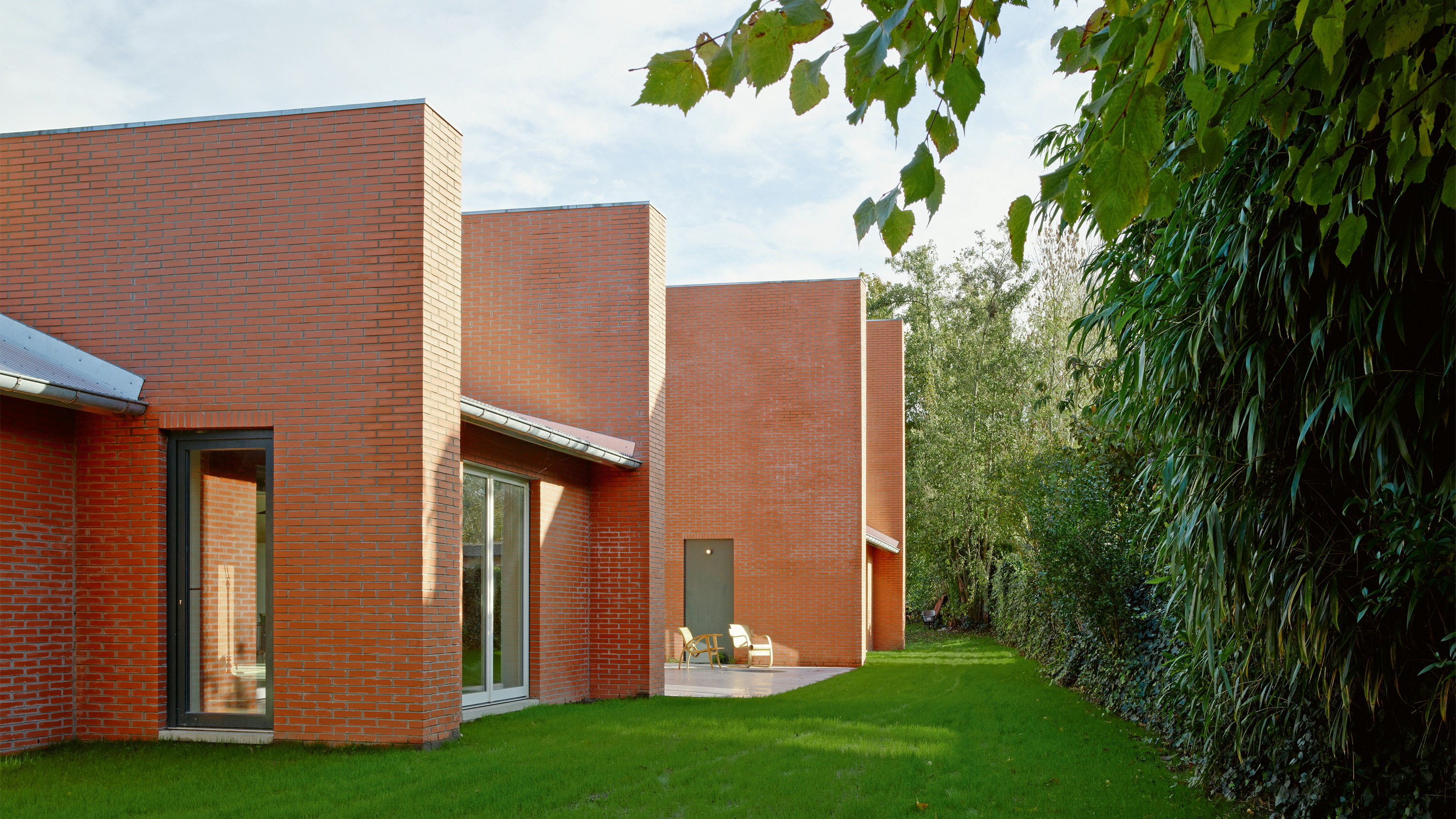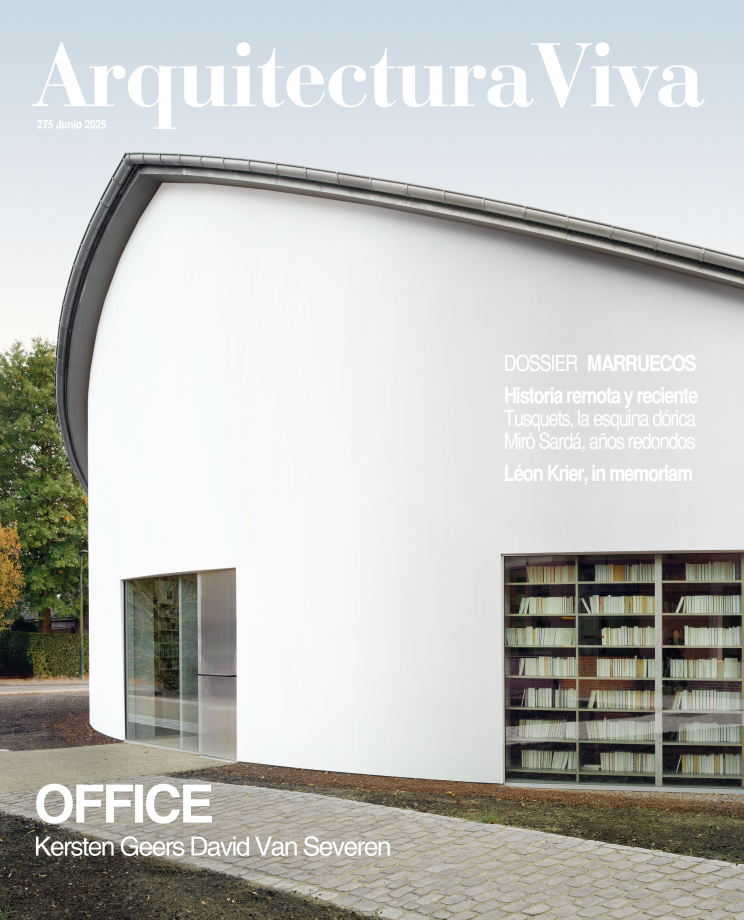The brick partitions of an industrial construction in the vicinity provided the inspiration for the revamp of this house as a succession of rooms separated by thick walling.
From the street side to the rear of the plot, the walls gradually become taller, with the effect that the compressed master bedroom and a studio are followed by a large living room and two spaces with a playroom attic...[+]
Technical Info
ShowHide technical info
Arquitectos Architects
OFFICE Kersten Geers David Van Severen / Kersten Geers, David Van Severen, Jan Lenaerts, Jacopo Lugli, Ivana Cobejova (equipo team)
Consultores Consultants
UTIL Struktuurstudies (estructura structure)
Superficie Area
220 m²
Fotos Photos
Bas Princen






