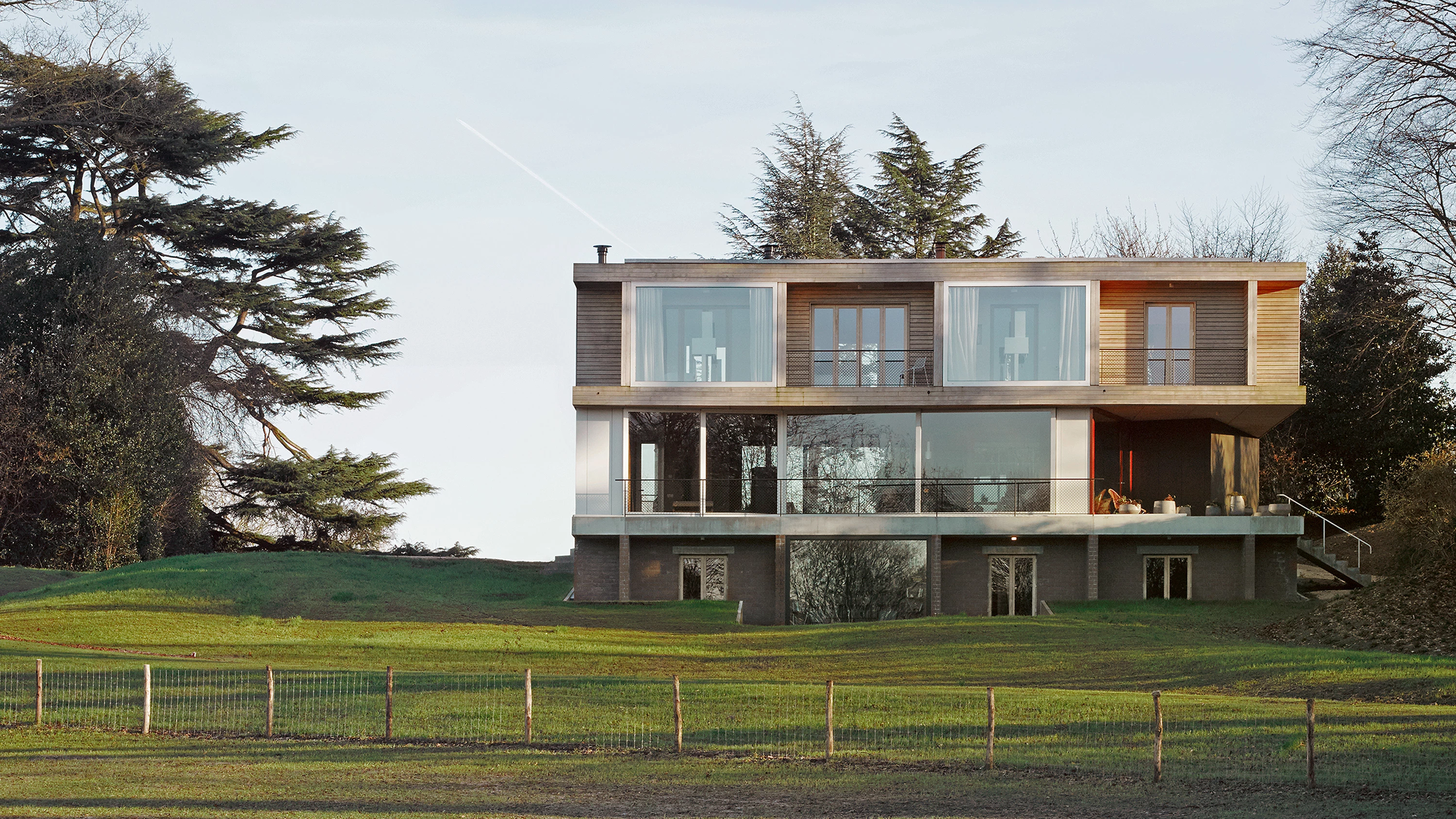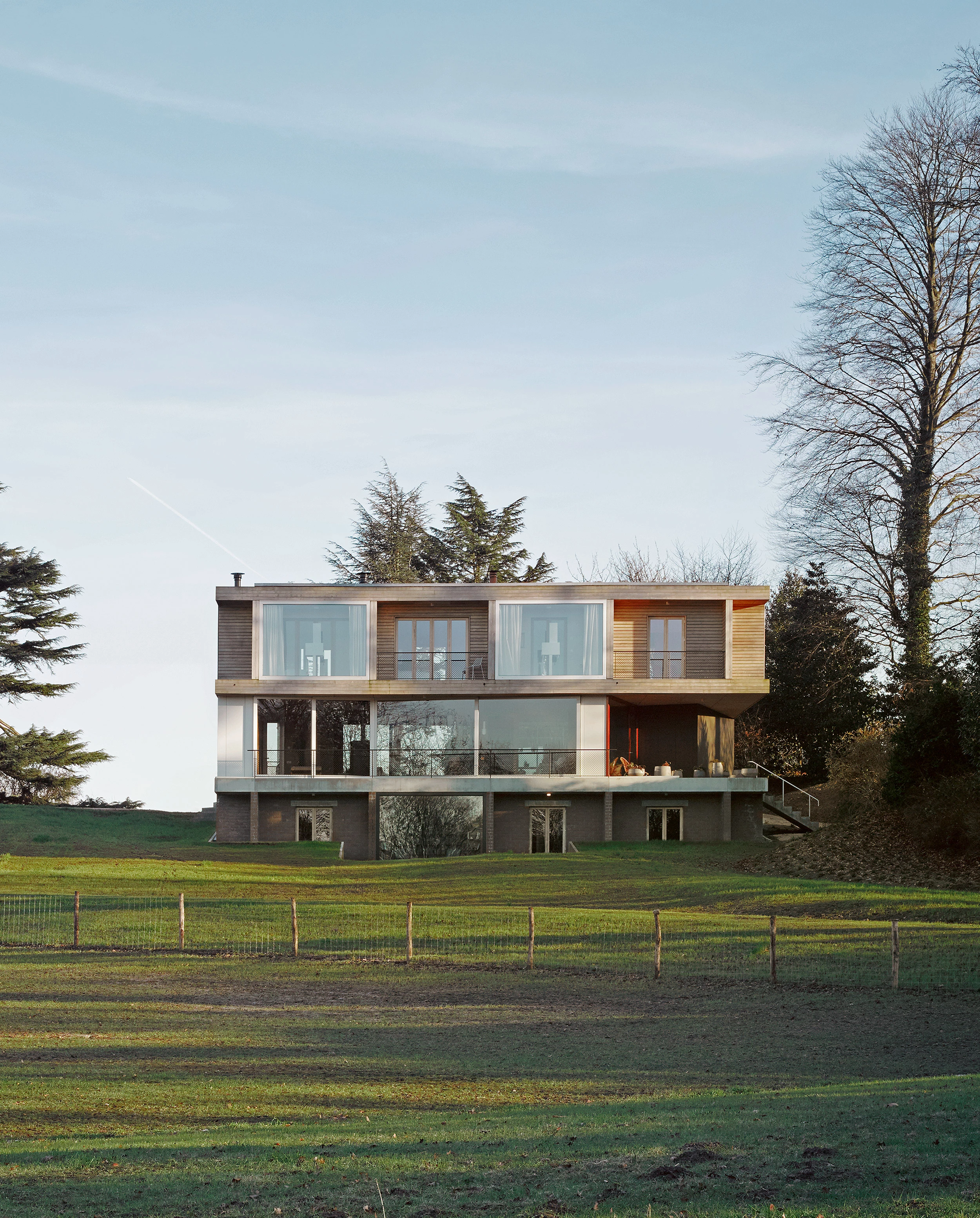Villa (Der Bau), Linkebeek
OFFICE Kersten Geers David Van Severen- Type House Housing
- Material Wood
- Date 2011 - 2015
- City Linkebeek
- Country Belgium
- Photograph Bas Princen Stefano Graziani
Set on a large, secluded site on the periphery of Brussels, Villa Der Bau replaces a mansion from the 1900s, taking roughly its volume. The base of the building, half-submerged in the rising terrain, is formed by a compact grid of rooms organized as an enfilade through central double doors. The same plan is repeated on the upper floor, though the structure is different. Whereas the base is a traditional construction of brickwork and concrete flooring, the upper floor consists of massive timber panels that are structurally joined to create an extremely stiff, waffle-like structure, supported only by a handful of columns. This allows the intermediate floor to have an open plan (uniting kitchen, dining and living areas) in which a set of five compact ‘boxes’, linked by sliding windows, contain auxiliary spaces and connections to the other floors, while also performing as structural supports. The glazed surfaces suspended between them can slide wide open to connect the living space directly with the surrounding landscape. As the ultimate gesture to emphasize the private nature of the site, the most intimate spaces are pushed to the extremities of the plan and framed with large glass panels towards the landscape...
[+]
Obra Work
[119] Villa (Der Bau)
Cliente Client
Privado Private
Arquitecto Architect
OFFICE / Kersten Geers, David Van Severen
Steven Bosmans, Denis Glauden, Stefano Gariglio, Santiago Giusto, Sho Kurokawa, Michael Maminski, Bert Rogiers, Thaïs De Roquemaurel (equipo team)
Colaboradores Collaborators
UTIL Struktuurstudies (estructura structure); Henk Pijpaert Engineering (instalaciones technical engineer)
Superficie Area
558 m²
Fotos Photos
Bas Princen; Stefano Graziani







