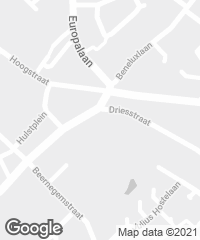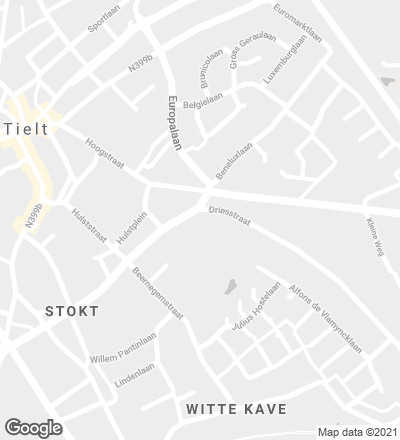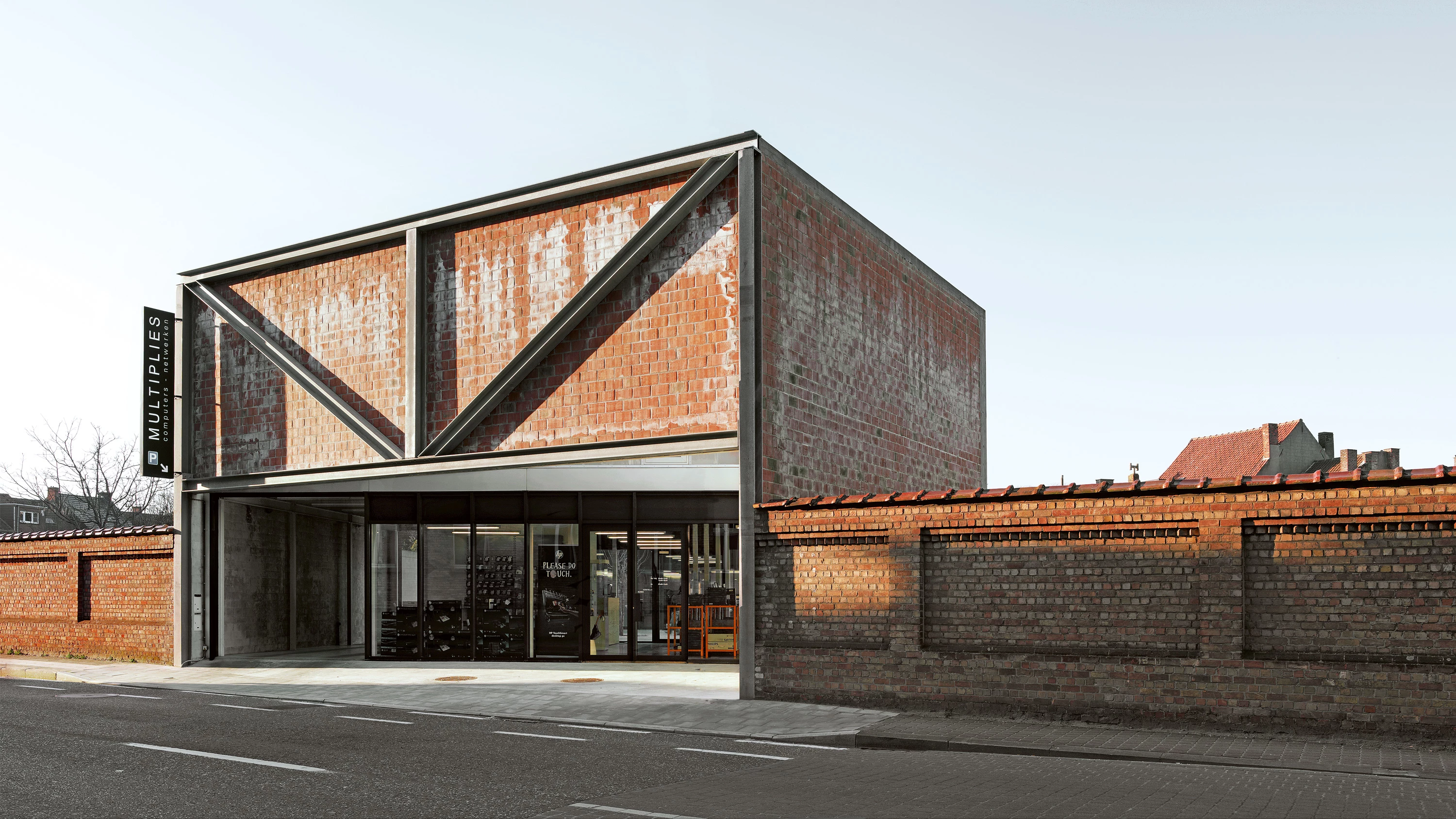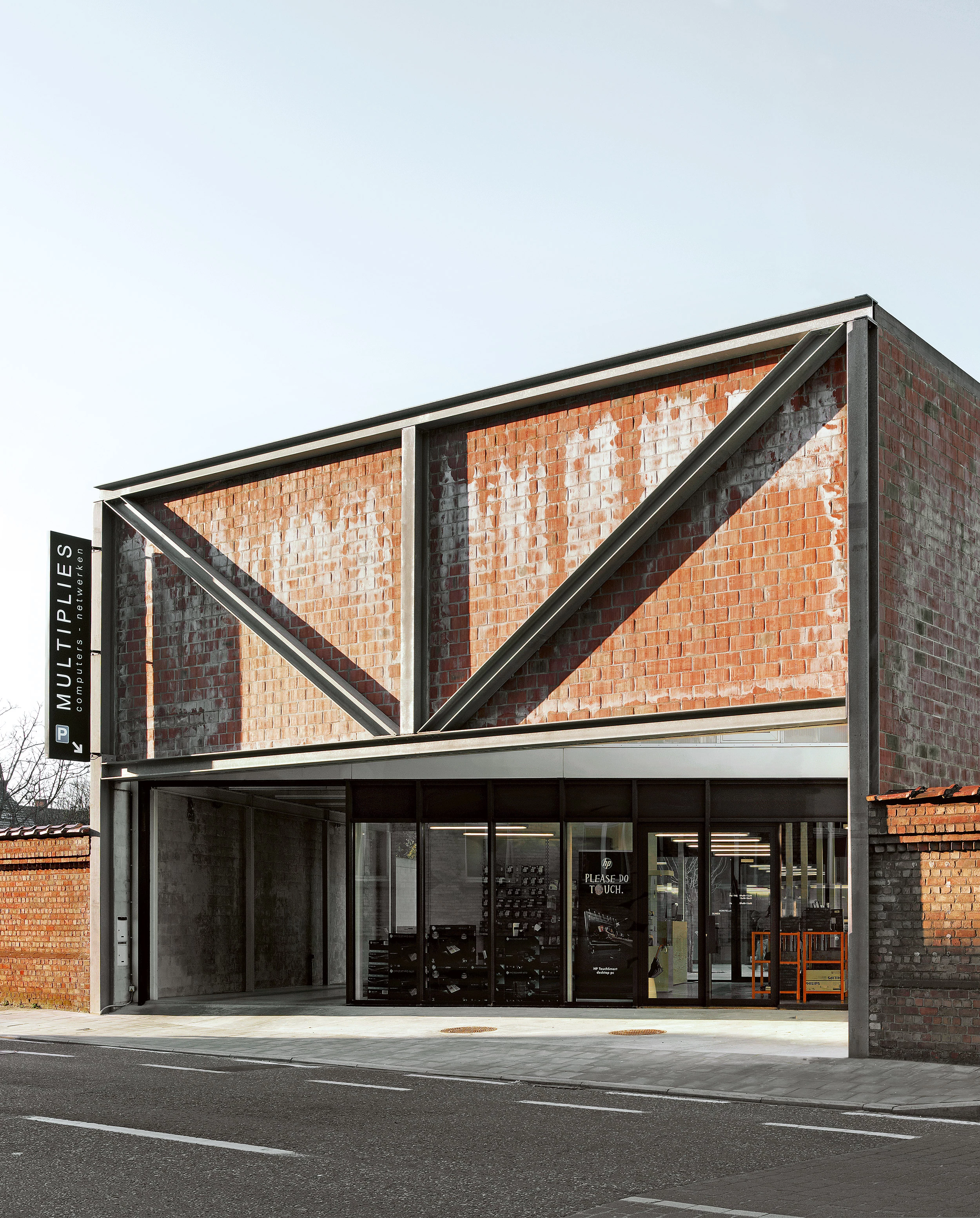Computer Shop, Tielt
OFFICE Kersten Geers David Van Severen- Type Commercial / Office Shop
- Material Ceramics Brick Metal Polycarbonate
- Date 2007 - 2009
- City Tielt
- Country Belgium
- Photograph Bas Princen


The small town of Tielt, in the province of West Flanders, is the home of this electronic components shop built on an an elongated, irregular site. The first design decision was to raise the brick party walls to their maximum height. On the side toward the street the elevated wall forms a wide and recognizable entrance. Within this frame stand two identical buildings (simple parallelepipeds of two floors and flat roofs), mirror images opposite one another, thus defining an inner courtyard that functions as a parking and entrance zone. The remaining space between the footprint of the buildings and the lot lines becomes a whimsical garden, as a complement to the regularity of the pavilions. The block on the street side contains a store and reception area; the block at the back of the lot contains the less public section, the logistics spaces. The twin buildings are constructed as matter-of-factly as possible out of the typical range of industrial techniques and materials. The structure consists of thin steel columns and beams, and steel deck floors. Both are clad with a pronounced curtain facade, partly filled in by glass, partly by polycarbonate panels...
[+]
Obra Work
[47] Tienda de informática Computer Shop
Cliente Client
Privado Private
Arquitecto Architect
OFFICE / Kersten Geers, David Van Severen
Jan Lenaerts, Steven Bosmans (equipo team)
Colaboradores Collaborators
UTIL Struktuurstudies (estructura structure)
Superficie Area
450 m²
Fotos Photos
Bas Princen







