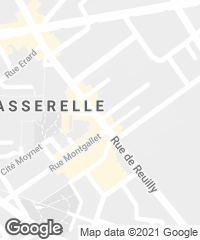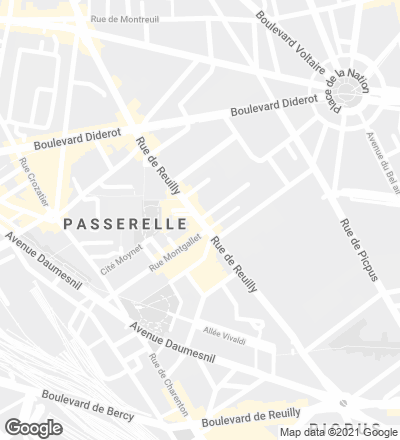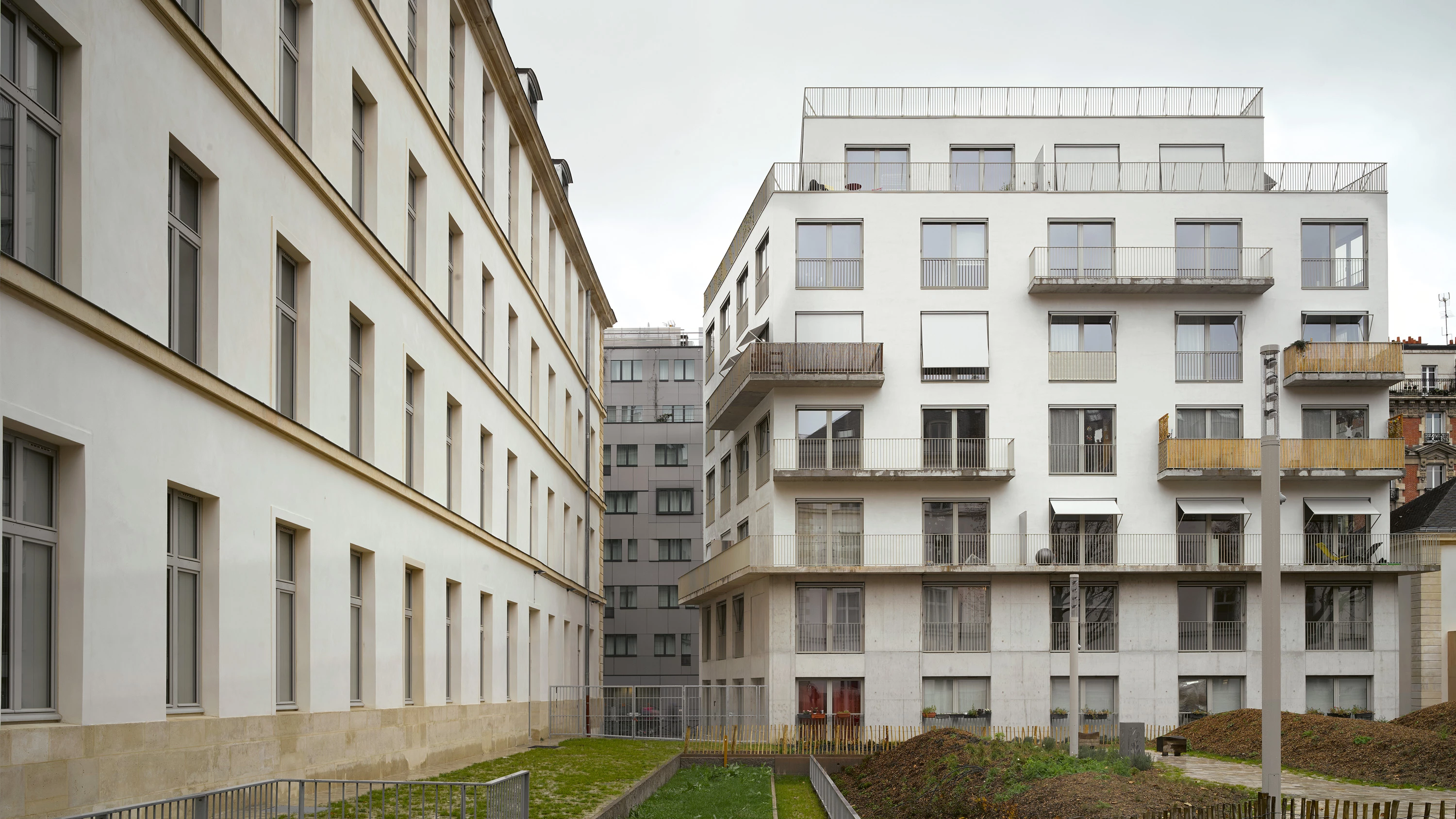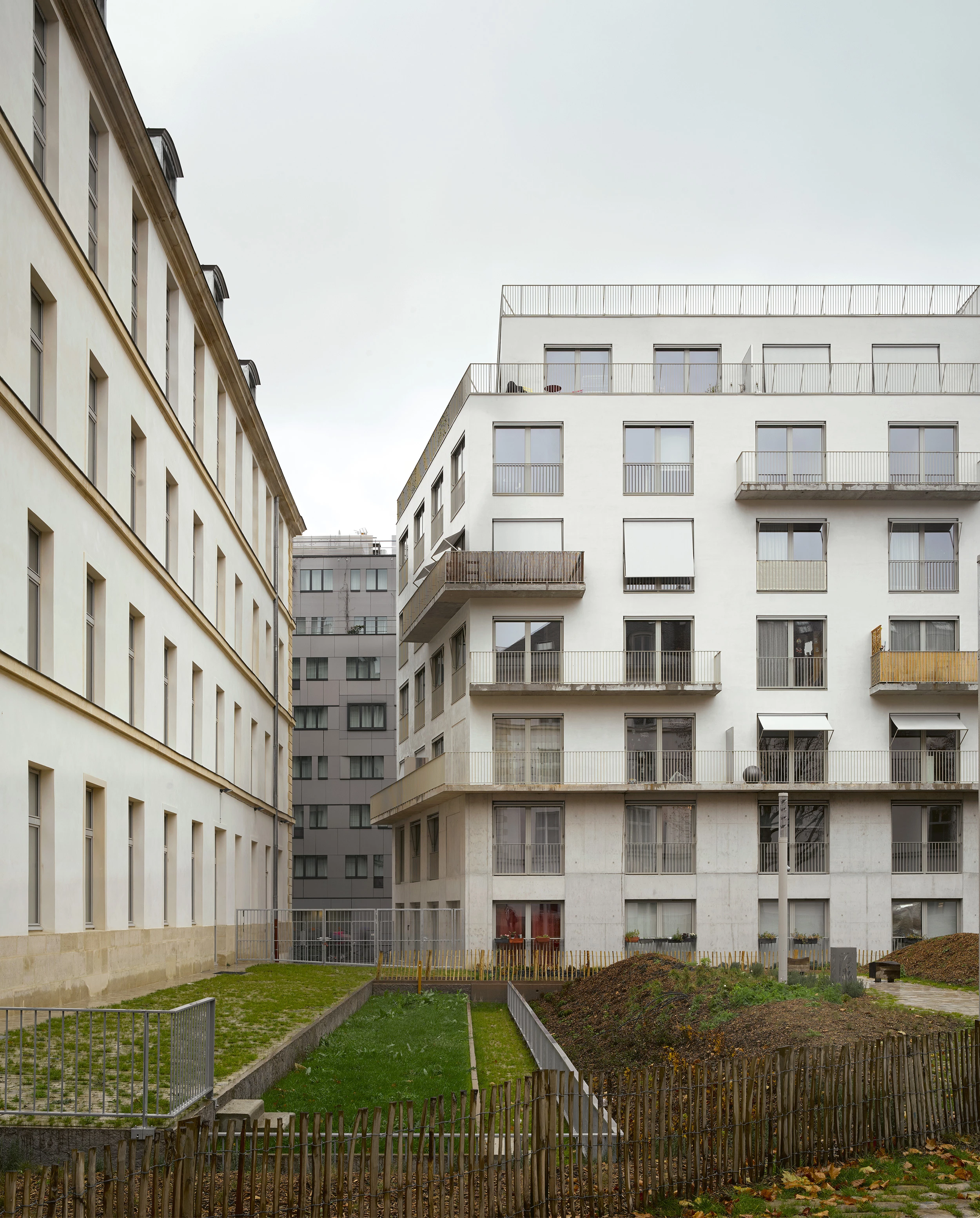Reuilly Housing Complex, Paris
OFFICE Kersten Geers David Van Severen- Type Refurbishment Housing House
- Date 2014 - 2020
- City Paris
- Country France
- Photograph Bas Princen


The competition-winning project set out to renovate and transform the Caserne de Reuilly, a former infantry quarter located in the 12th arrondissement of Paris. Dating from the 19th century, during World War II the Caserne de Reuilly served as a mobilization center for the French Milice, but the barracks were finally abandoned and since 2013 the building is managed by Paris Habitat. The design preserves and refurbishes the existing buildings while adding three adjacent independent volumes for residential use. The project makes a total of 120 housing units positioned around a central public garden. The geometry of the new rectangular volumes is distorted to meet distance requirements and allow for passageways. The tripartite facade is defined by a lower level clad in concrete slabs, a middle plastered section divided by a balcony, and a recessed top floor that forms a large terrace. All three facades have a single window type spaced at varying intervals, giving each building a distinct identity as a member of the same family. The site-specific marble tableaux in the entrance halls are artworks by Daniel Dewar and Grégory Gicquel...
[+]
Obra Work
[174] Complejo residencial Reuilly Reuilly Housing Complex
Cliente Client
Paris Habitat
Arquitecto Architect
OFFICE / Kersten Geers, David Van Severen
Jan Lenaerts, Justine Rossillion, Samuel Genet Aboucaya, Edouard Champalle, Alexandra Paritzky, Hugo Mazza, Stefaan Jamaer (equipo team); en colaboración con in collaboration with NP2F
Colaboradores Collaborators
EVP (estructura structure); ALTO (instalaciones tech engineer); Impedance (acústica acoustics)
Artista Artist
D. Dewar & G. Gicquel
Superficie Area
9.000 m²
Fotos Photos
Bas Princen







