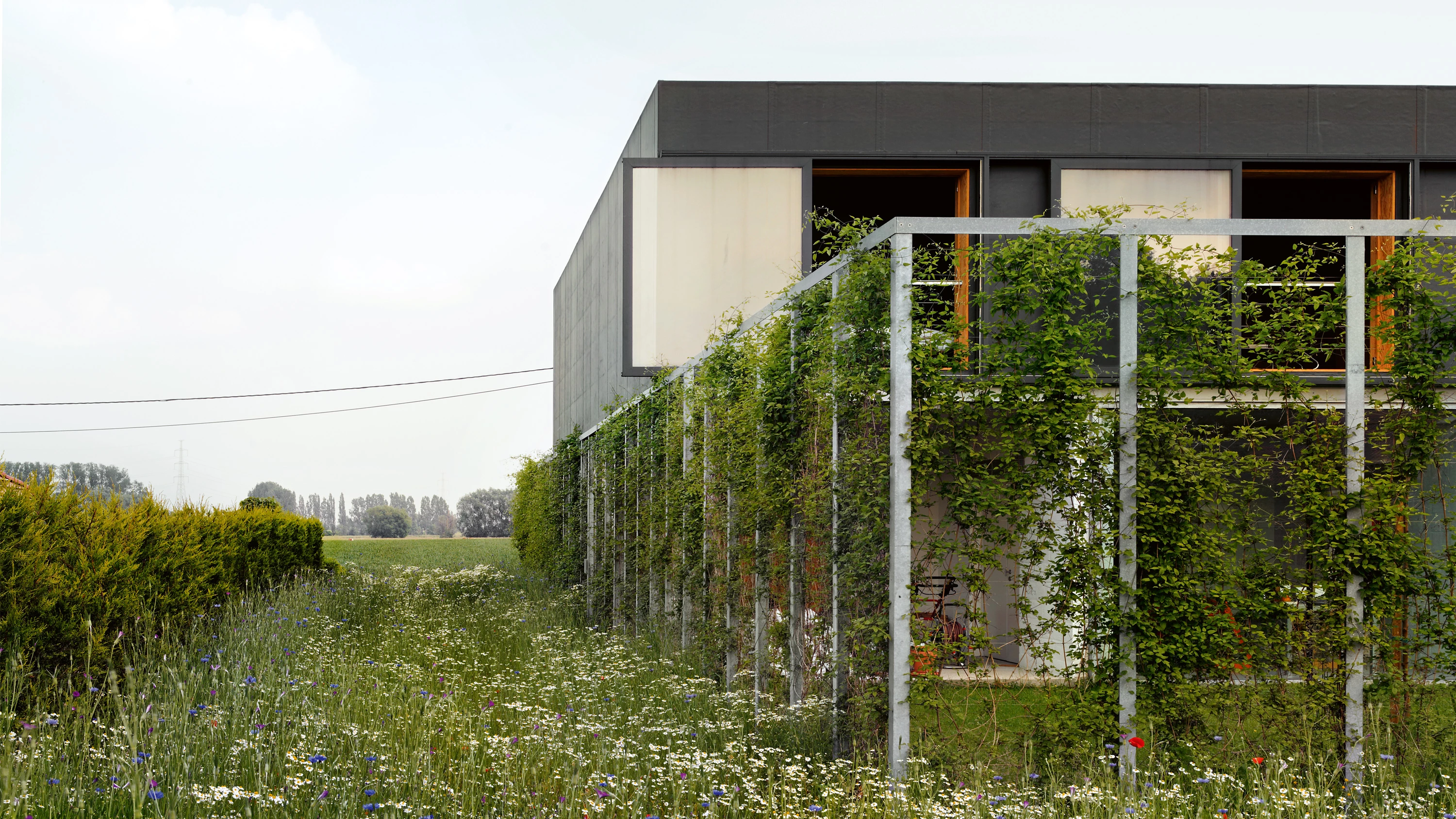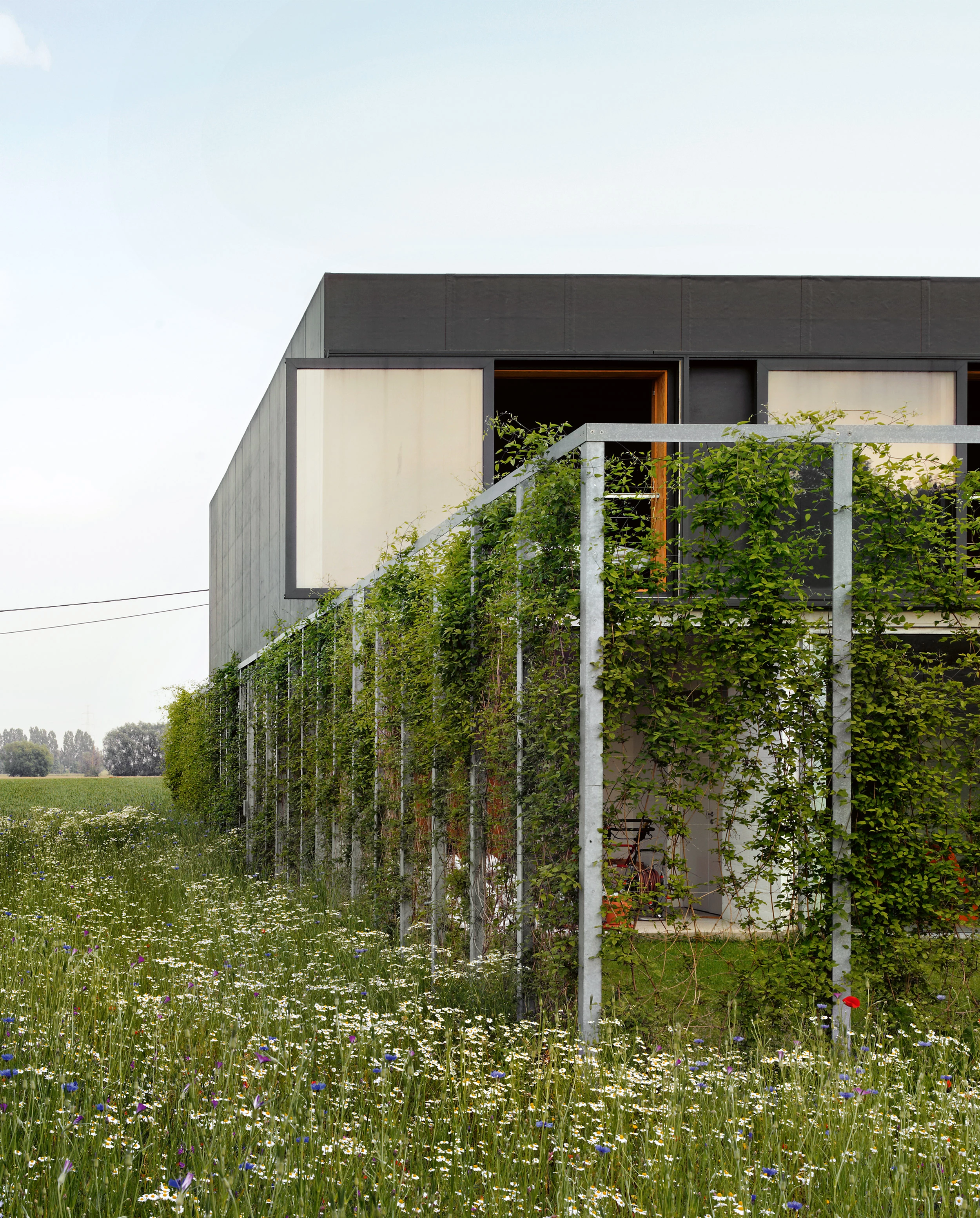Villa, Buggenhout
OFFICE Kersten Geers David Van Severen- Type Housing House
- Date 2007 - 2012
- City Buggenhout
- Country Belgium
- Photograph Bas Princen
This freestanding dwelling is placed in the middle of a parcel between woods and farmland near the village of Buggenhout. The modular steel fence that encloses it is an integral part of the design, defining the volume of the house and setting it apart from the surrounding unkempt garden, which doubles as a driveway. The two levels that make up the house respond to different spatial concepts and materials. In the dwelling the ground floor forms an open ‘outside house’ while the floor above is a closed ‘inside house’ with views of the woods and rural landscape. The outside house is conceived as a patio villa with a garden. Its thick double walls – two load-bearing layers of standard brick, painted white – carry a concrete platform that forms the base for the inside house, which is conceived as a wooden box containing a compact series of rooms. The concrete platform is made watertight by covering it completely with a dark plastic membrane. All detailing on this project is designed from the inside out: the huge sliding windows are added to the facade in such a way that the frames are invisible and do not intrude on the impressive views...[+]
Obra Work
[39] Villa
Cliente Client
Privado Private
Arquitecto Architect
OFFICE / Kersten Geers, David Van Severen
Steven Bosmans, Inga Karen Traustadottir, Michael Langeder, Matteo Venezian, Adeline de Vrij (equipo team)
Colaboradores Collaborators
UTIL Struktuurstudies (estructura structure); Patrick ’T Hooft (paisajismo landscape)
Superficie Area
266 m²
Fotos Photos
Bas Princen







