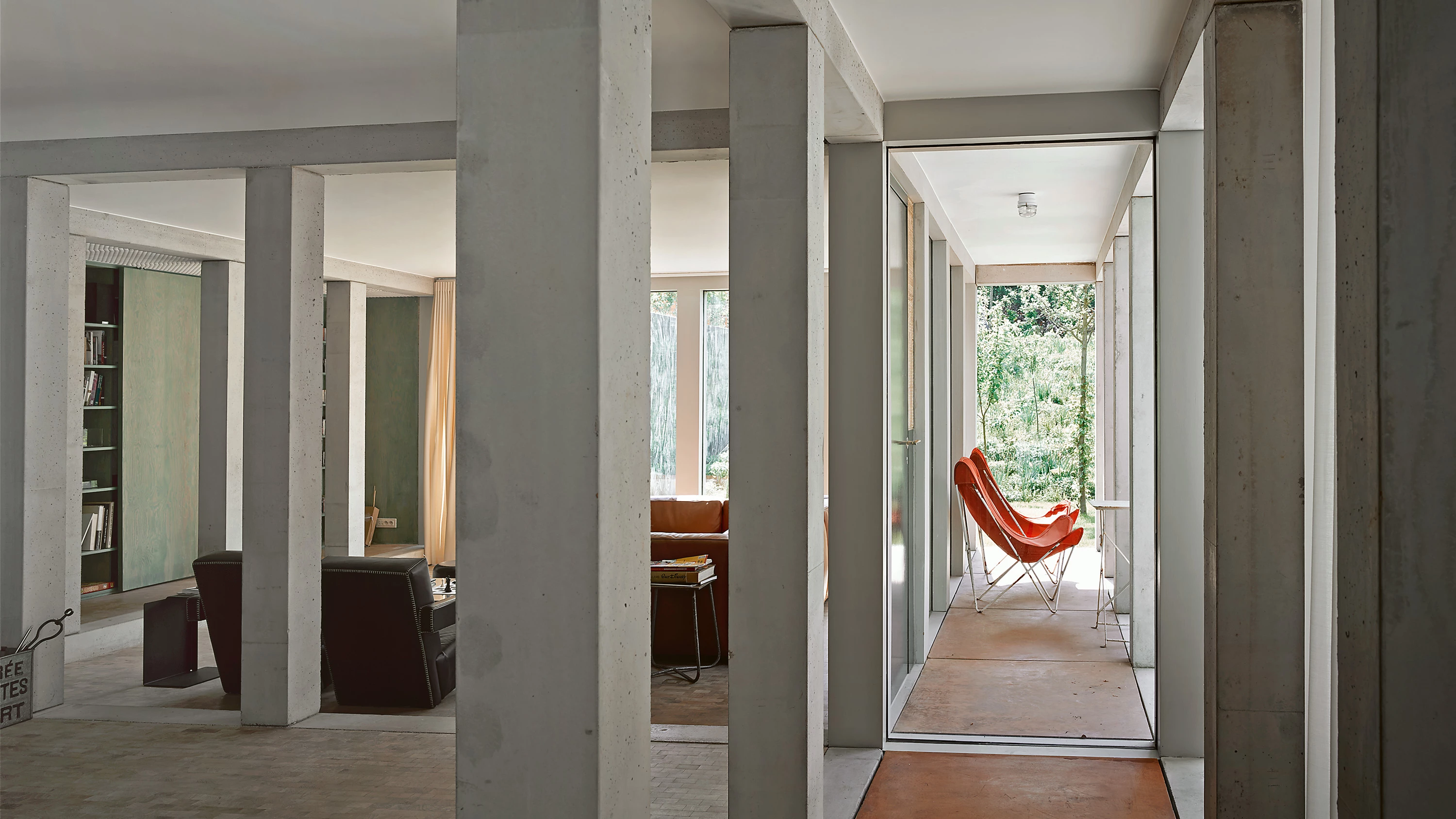City Villa, Brussels
OFFICE Kersten Geers David Van Severen- Type House Housing Refurbishment
- Material Concrete
- Date 2008 - 2012
- City Brussels
- Country Belgium
- Photograph Bas Princen
The center of Brussels has a periphery inside. A piece of landscape, green, open, idyllic, as if it were on the fringes of the city. In order to double the surface of a seemingly freestanding house in this strangely lush environment, it was decided to elegantly underline the existence of everything there already was, to celebrate the status quo and to simultaneously make the addition disappear by making it extremely visible, making it, in a sense, the protagonist. The new addition is projected under the existing house, not adding any new volume, but effectively creating its pedestal. The pedestal turns the old house into an exhibited object: maintained, cleaned and restored – undone of its original importance. The existing house becomes a night house, a ghost house on top of a new, excavated villa. The villa is simultaneously new and old, and designed as a set of different spaces traced by columns. The column rhythm defines plan and sequence: a set of spaces which are not functionally defined. Sometimes the spaces are open to the sky; sometimes they get their light indirectly. The structure is made of massive concrete beams and columns, measured with maximal tectonic effect. The structure is translated into a spatial idea with different spatial hierarchies...[+]
Obra Work
[62] City Villa
Cliente Client
Privado Private
Arquitecto Architect
OFFICE / Kersten Geers, David Van Severen
Bert Rogiers, Steven Bosmans, Adeline de Vrij, Wim François, Inga Karen Traustadottir, Matteo Venezian, Sophie Florence Wallis (equipo team)
Colaboradores Collaborators
UTIL Struktuurstudies (estructura structure); Criteria (instalaciones technical engineer); Bureau Bas Smets (paisajismo landscape)
Superficie Area
480 m²
Fotos Photos
Bas Princen







