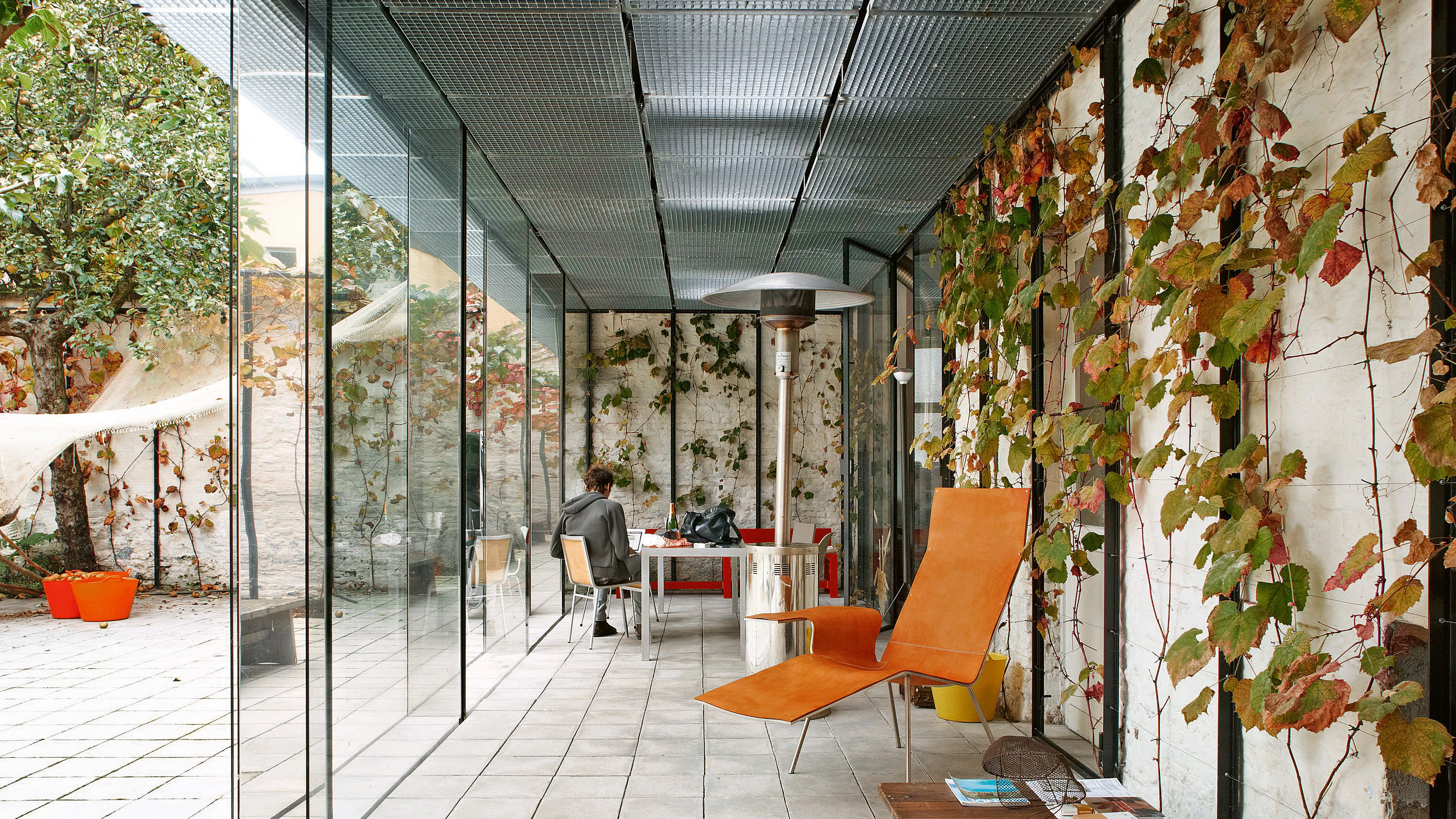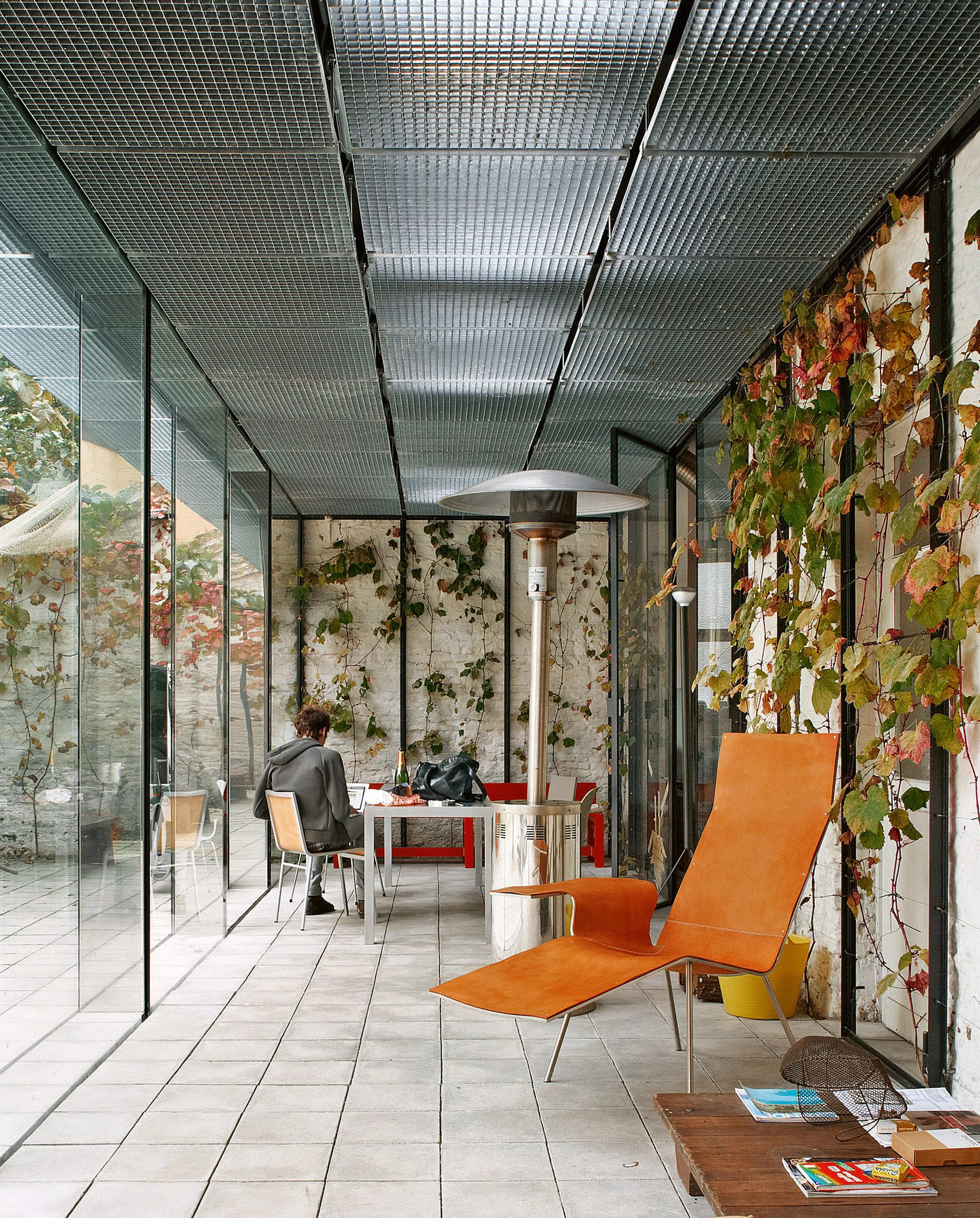Summer House, Ghent
OFFICE Kersten Geers David Van Severen- Type House Housing Refurbishment
- Material Glass Metal Steel
- Date 2004 - 2007
- City Ghent
- Country Belgium
- Photograph Bas Princen
The expansion of a nineteenth-century townhouse in the heart of Ghent resulted in a second house – a ‘summer house’ marked out by a precise modular frame of steel sections, overgrown with grapevines, that sits in the irregular outdoor space alongside the existing ‘winter house.’ A narrow strip of this modular frame, hard against the existing house, is roofed with steel grilles that rest on six slender fins of polished steel. An intermediate climate prevails in this roofed section, enclosed by sliding panels of single glass. The remaining spaces between the frame and the garden wall accommodate a garden shed, an outdoor kitchen and a firewood store. On entering the summer house, the winter house ‘disappears’, conjured away by the mirrored-glass doors placed in the corners of the perimeter. Rather than being a typical outbuilding, the new house is made into an independent universe precisely by the visual experience of detaching it from the original one. The various layers from which the summer house is constructed – the steel frame, the climbing vines, the glass doors – absorb the slow passage of the seasons, giving the ensemble a dynamic and changing image...[+]
Obra Work
[7] Casa de verano Summer House
Cliente Client
Privado Private
Arquitecto Architect
OFFICE / Kersten Geers, David Van Severen
Hilbrand Wanders (equipo team)
Colaboradores Collaborators
Patrick ’T Hooft (paisajismo landscape)
Superficie Area
170 m²
Fotos Photos
Bas Princen







