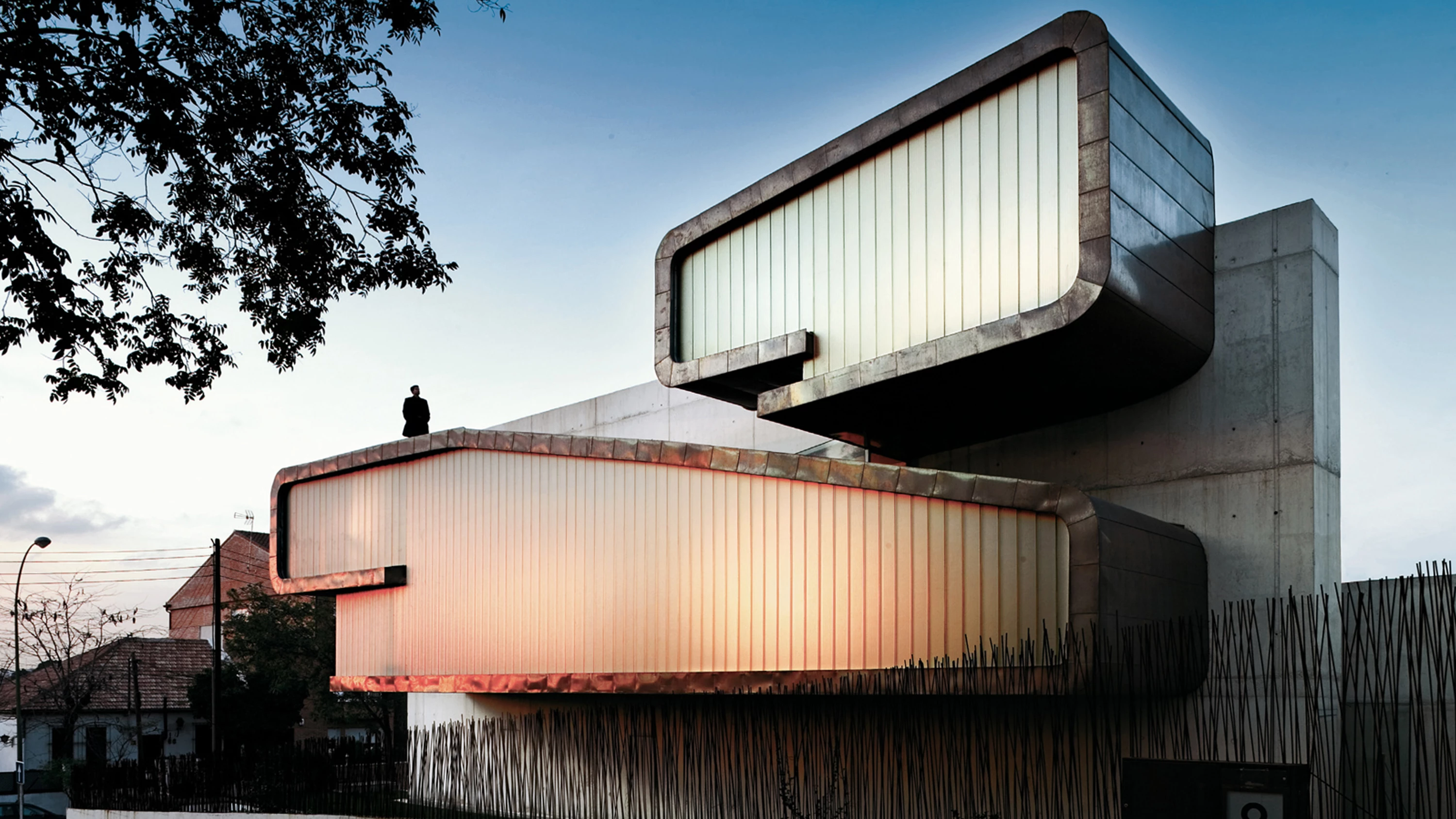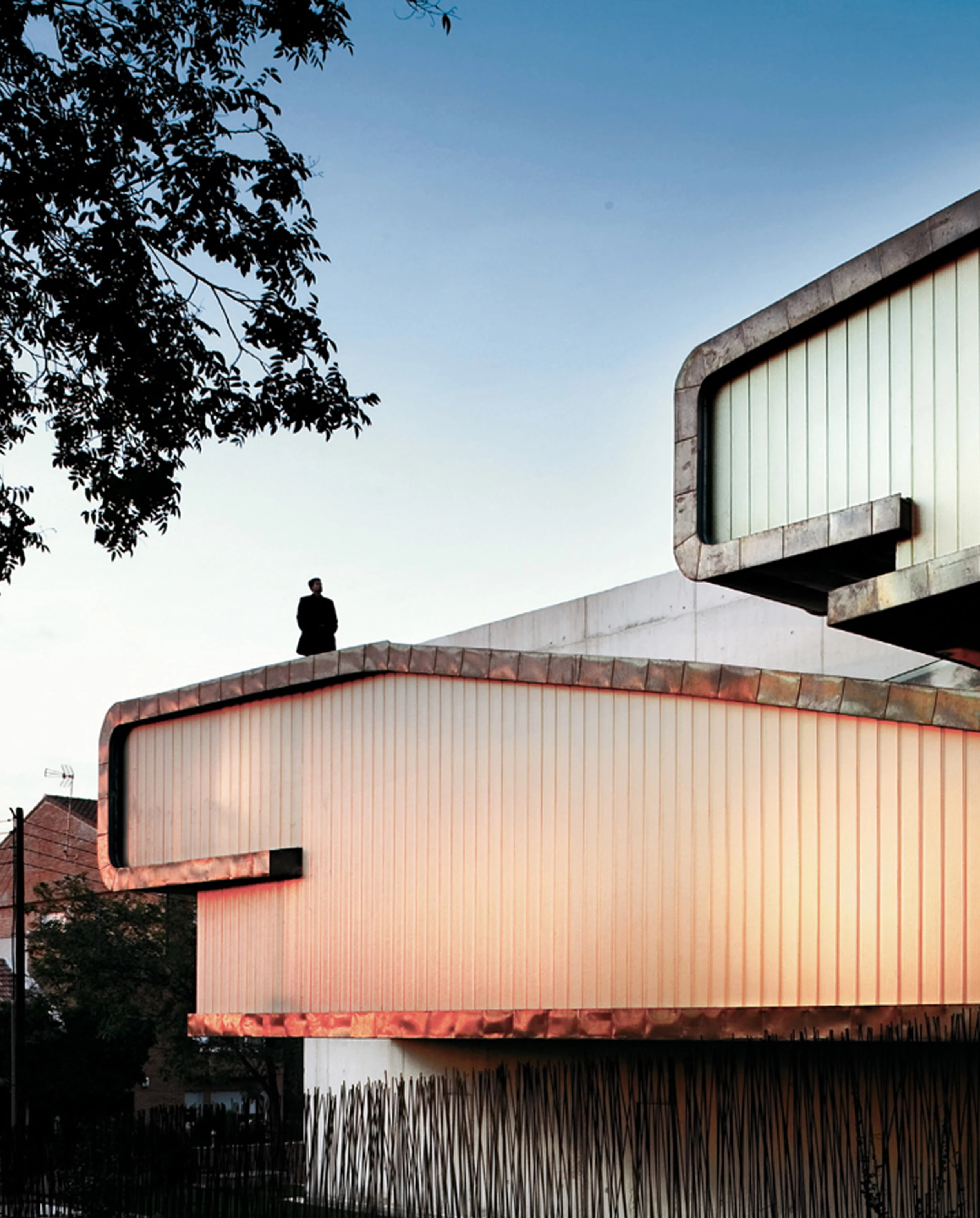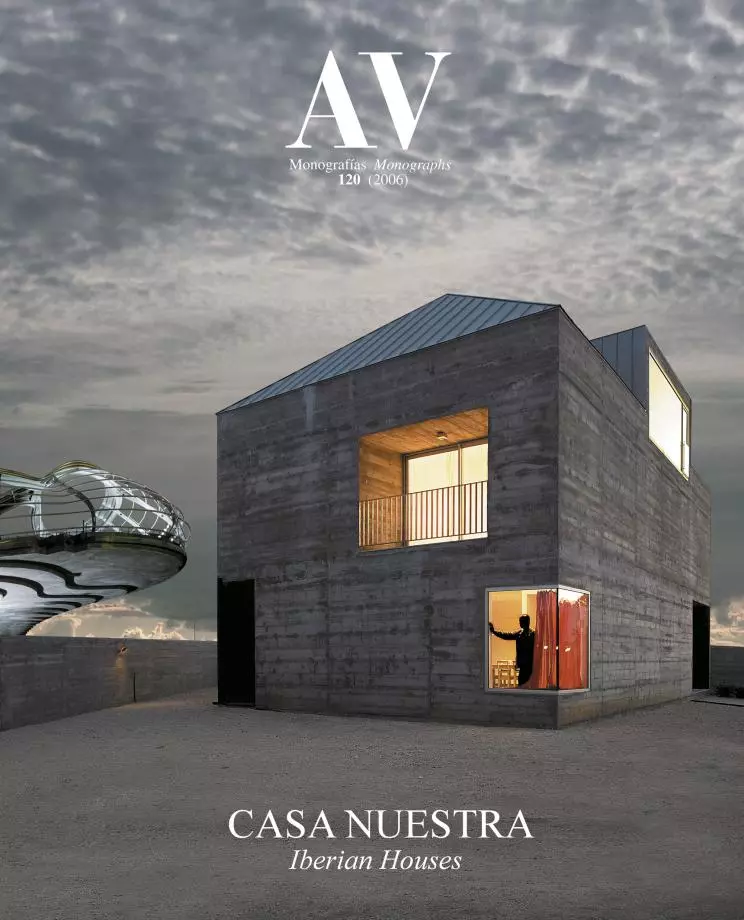The busy life of the owner, an advertising creative who spends a significant amount of time travelling around the world, inspired the construction of an architectural form derived from his singular lifestyle. Instead of trying to counteract the circumstances of his professional activity with those of his domestic environment, his desire was to live in a free-flowing and dynamic space where the visual continuity through the different zones would have an essential role.
The main uses of the dwelling are placed along a continuous strip that organizes the spaces through consecutive folds. This sinuous surface ‘hangs’ from a wall made up of two concrete sheets, between which are the circulations of the house, and that is anchored to the floor by a base-box that accommodates a dance hall. On the opposite side the weight of this wall is balanced with horizontal concrete slabs housing the carport and a restroom. The distribution of the program within the light strip goes from the more public uses, living and dining area, to the main bedroom and the study. The upper level has a terrace that offers impressive views of the Madrid skyline and also gives access to a single-lane lap pool. Aside from its principal and obvious purpose, this mass of water also serves as a skylight of the hermetic circulations box. The rooms open up in search of views of the faraway urban landscape, as it occurs in the bedroom and in the living area.
The construction process has been carried out with a rigorous order of laminated steel transversal sections, anchored to concrete screens, that extend to the second concrete sheet there where the circulations allow. These sections are wrapped with an external layer of copper and an internal one of wood that never lose their continuity along the entire volume. The external layer of copper appears inside the house in the form of ceiling cladding, and the interior layer of wood makes its way outside following the continuous trajectory of the structure. The frontal vertical enclosure delimiting the sections consists of a double sheet of U-glass, with an interior layer of vinyl for sun protection. Over the course of the years the trees will wrap the building though the strong presence of the volume will never be obscured: Yet another concession to architectural spectacle? Perhaps that is the yearn of a house in which architecture melds into the advertising universe of the owner... [+]
Cliente Client
Rafael Antón
Arquitectos Architects
Javier Bernalte, José Luis León
Colaboradores Collaborators
Luis Carlos Peña, David Pecharromán; Arturo Bressel (aparejador quantity surveyor)
Contratista Contractor
Construcciones Singulares Osa
Fotos Photos
Ángel Baltanás; Bernalte & León







