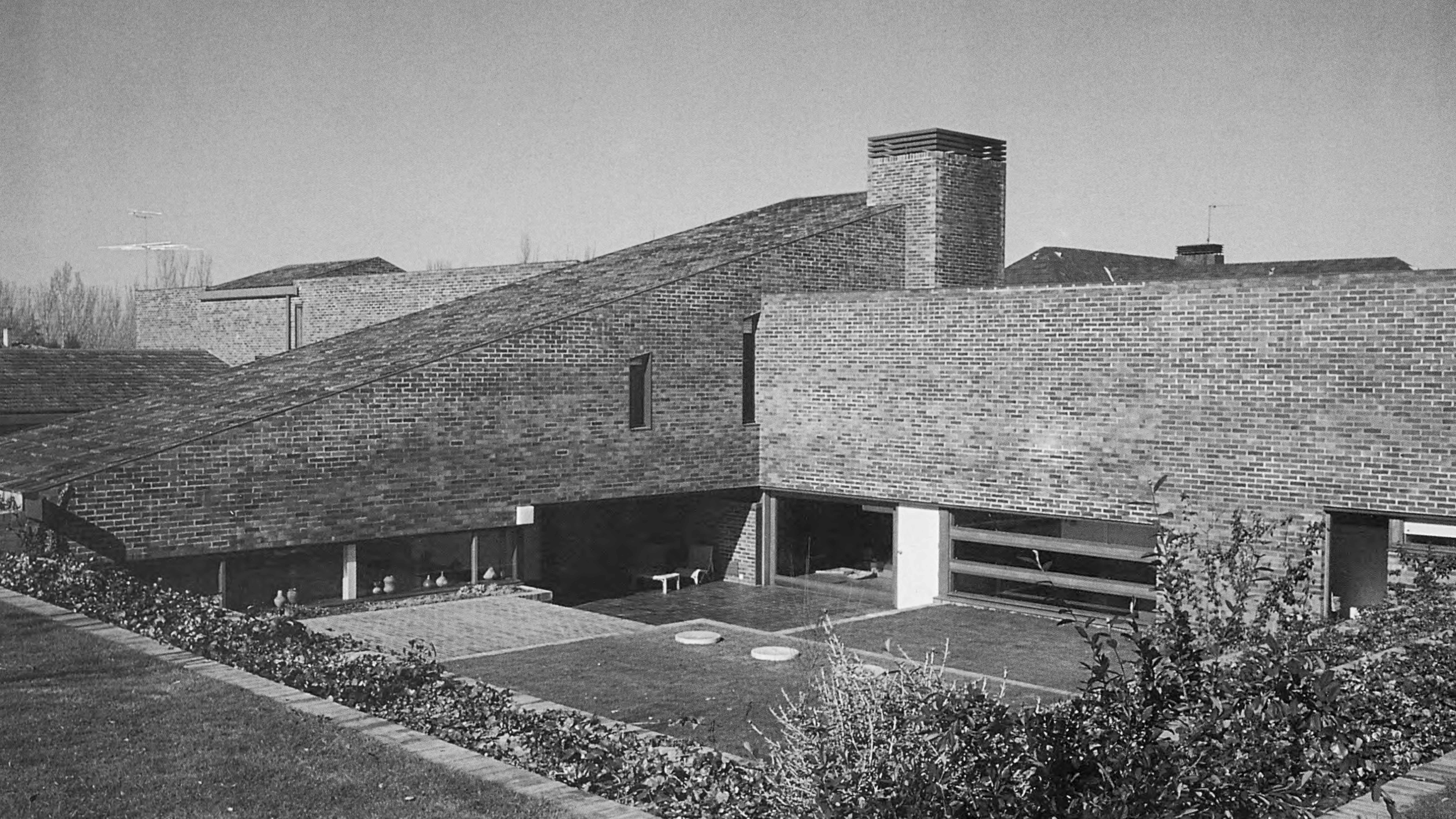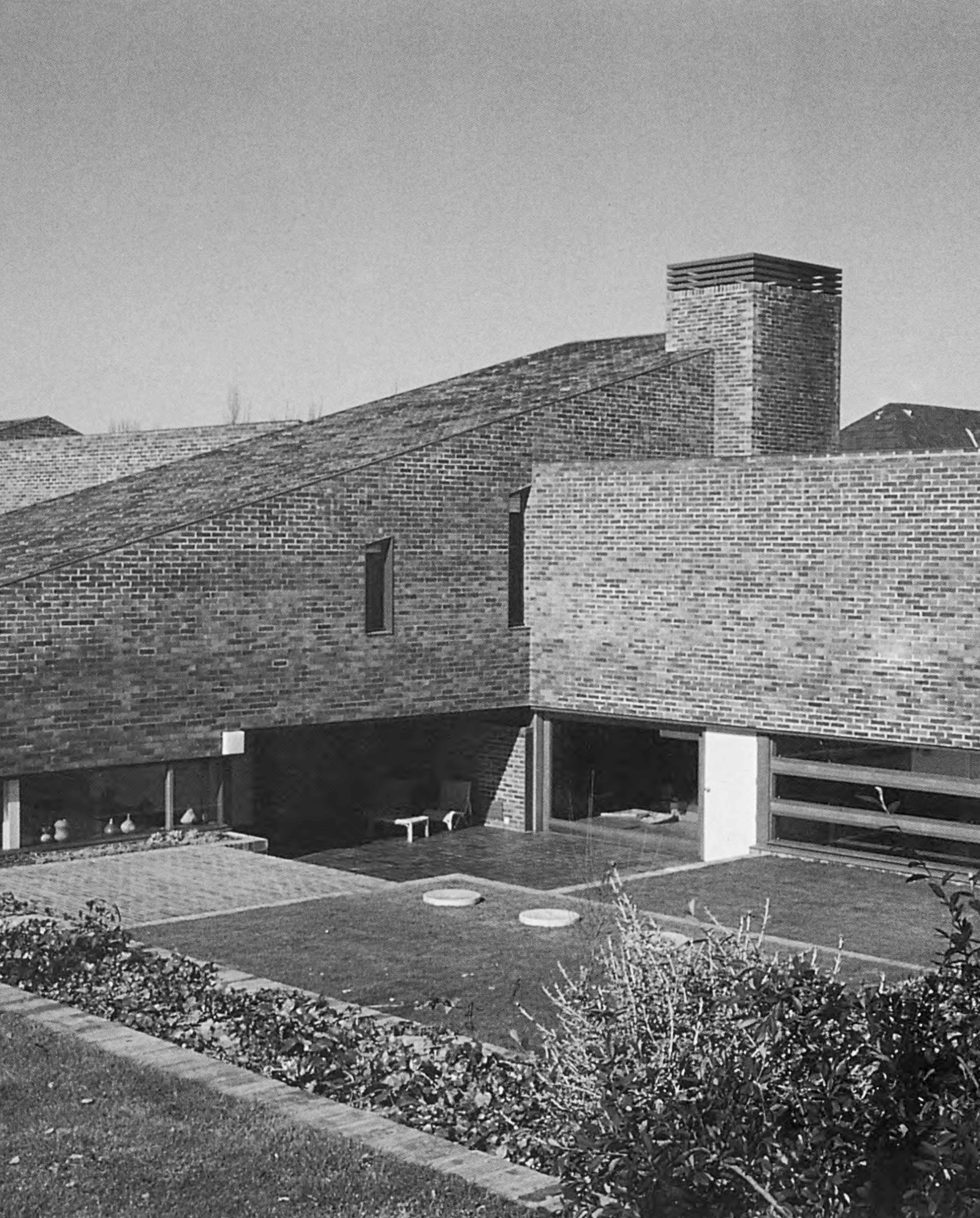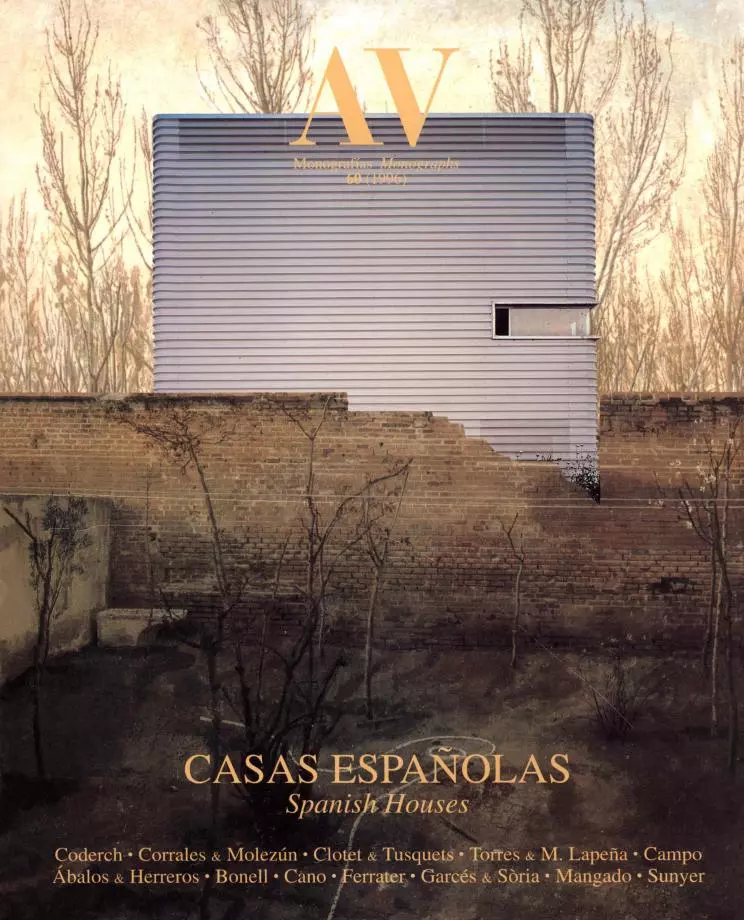Huarte House at Puerta de Hierro, Madrid
José Antonio Corrales Ramón Vázquez Molezún- Type Housing House
- Material Brick Concrete
- Date 1965 - 1966
- City Puerta de Hierro (Madrid)
- Country Spain
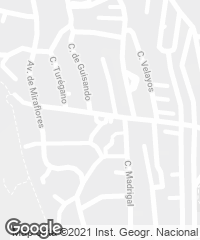
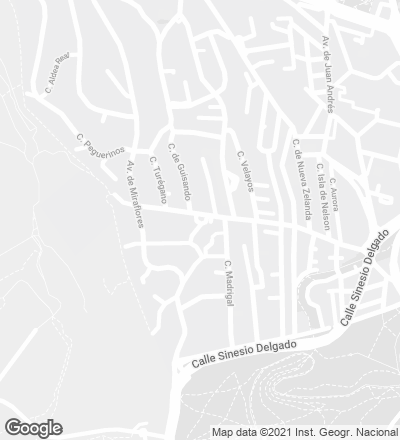
The fortunate convergence of a broad program, a generous budget and a cultivated client — Juan Huarte, a Maecenas and real estate promoter - made it possible to carry out an audacious proposal for a courtyard-house that was quickly to become a residential paradigm for Madrid’s upper bourgeoisie. If we dig into the genealogy of this work, we come across a broad gamut that ranges from remote influences of Pompeii houses or Zen gardens, to more direct references to 20th-century masters: Aalto’s Saynatsalo town hall, prototypes of Utzon’s courtyard-houses, Wright’s treatment of brick, etc. We also find reinterpretations of elements present in the architects ’ own previous works, such as the institute at Herrera del Pisuerga (1954-1956) or the Cela house in Majorca (1961-1962). But the real feat of creativity lies in the amalgamation of diverse stylistic and formal influences into a coherent whole.
Because the neighboring houses come so close to the perimeter of the lot, and since it is practically impossible to have a view of the outlying mountains, the architects chose to mold the house inward, pouring the rooms over their own exterior spaces. As early as the preliminary schemes, Corrales and Molezún considered five differentiated patios: two perimetral ones, which were really the entrance and service galleries, and three inside, catering to the masters ’, children’s and bedroom areas. Past the guardhouse, access is through a long driveway between the party wall and the building. The garage is situated all the way at the rear of the lot. A spiral staircase leading up to the library divides the foyer into two parts: one giving to the boys’ study, and the other linking up with the living room, the girls’ study-sitting room and the gallery leading into the dining room. Wide sliding doors connect the spaces to one another and to the patios. At the rear of the main volume are the parents’ bedroom and study, preceded by a corridor that distributes the children’s bedrooms. The kitchen and other service premises are contained within a volume of their own, separated and isolated from the street and with a roof that staggers toward the patios. The garden is stratified in various terraces and bordered by a brick plinth.
The structure is entirely of steel, while the slabs are of concrete with Viroterm insulation blocks. In the exterior, brick and clay combine with flat mauve-colored roof tiles...[+]

