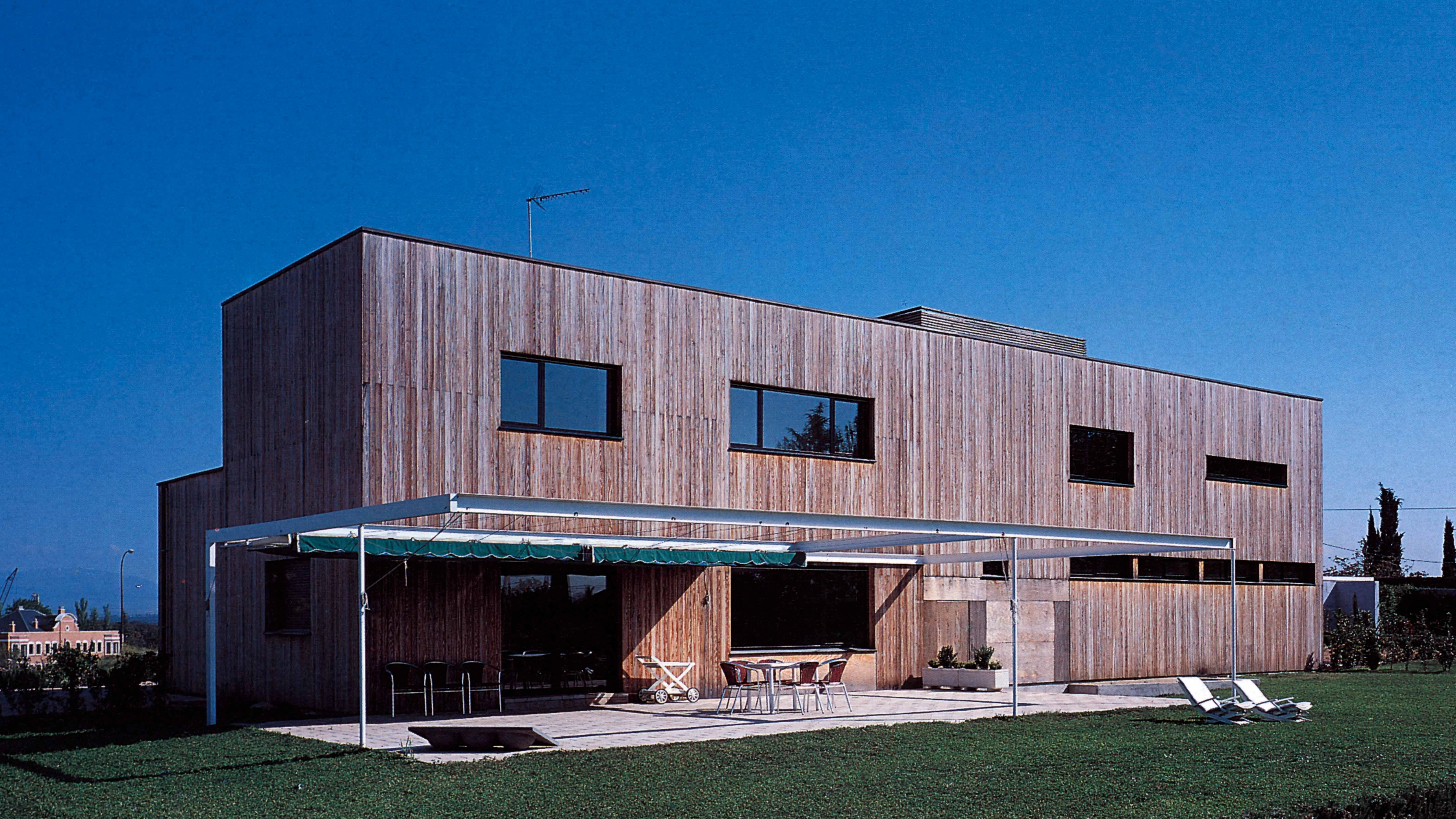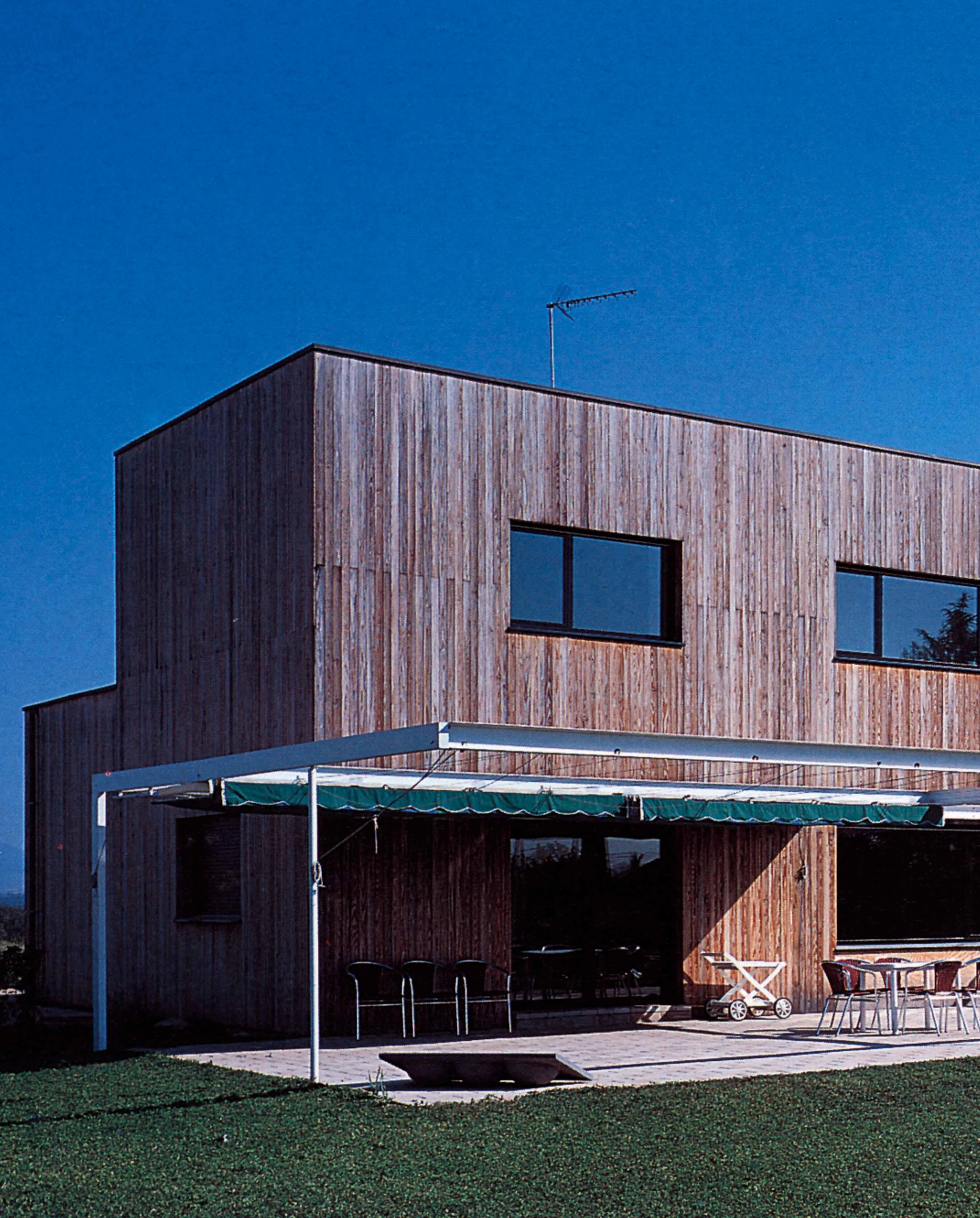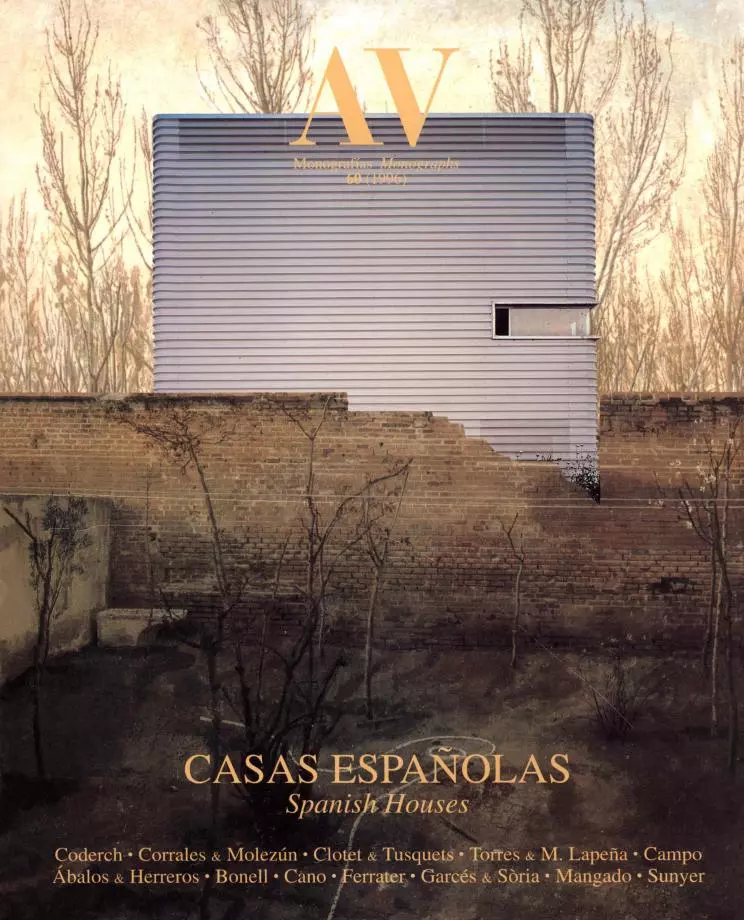House and Studio at Aravaca, Madrid
Daniel Gómez-Valcárcel- Type Housing House
- Material Wood
- City Aravaca (Madrid)
- Country Spain
- Photograph Eduardo Sánchez Ángel Baltanás
Siuated in the town of Aravaca, northwest of Madrid, this house and studio for a young couple of graphic designers stands on a rectangular lot with a slight westward slope and access through one of its short sides, to the east. Access is through adjacent twin entries, one for the studio and the other for the dwelling.
The building’s compact volume shows the division between the two parts of the program and seeks to express it further in foreshortening from the viewpoint of the entrance. So the half corresponding to the house, set farther back from the entrance, juts outward on the north facade, setting inward at top level to form two terraces. At ground level, a succession of differentiated porches marks the entries: the larger one, projecting beyond the other planes of the facade, serves the studio and receives the path leading in from the street. The main entrance of the house is situated at the point where both volumes interlock, marked by a thick-edged, sculptural canopy. Lastly, a small exterior foyer marks the service entrance in the facade of the house.
Unlike the north facade, the south facade facing the garden is an abstract plane dominated by the texture of the material used and the arrangement of the openings. The only element lying outside the vertical plane is a glass-roofed pergola protecting the broad openings of the living room.
Inside, the two zones of the program are separated by the main staircase. The ground floor of the dwelling is taken up entirely by the large living room on the south side, and by the kitchen. Upstairs, with their independent balconies and baths, the two main bedrooms share a corridor to the south. Another nucleus with two smaller bedrooms takes up the half of the space that has the studio underneath at ground level. The two floors of the work area are connected by a double-height space and a metal staircase.
The entire construction is done in wood, following the latest version of the American balloonframe system: brick masonry foundations and first slab in concrete; structural lines based on pinewood frames, these supported by boards of pinewood sheeting; and upper slabs of solid or laminated pinewood and boards of pinewood sheeting. The interiors are clad with plasterboards, and the exteriors with grooved pinewood boards. On the roof, two latticework structures conceal the chimneys and airconditioning installations...[+]
Arquitecto Architect
Daniel Gómez Valcárcel
Colaboradores Collaborators
Enrique Nuere, Carlos Ruíz Barbarín, Helí Sánchez Berzal (proyecto project), Aurelio Pérez Folch (aparejador quantity surveyor), Hemani 68 (gestión del proyecto project management)
Fotos Photos
Eduardo Sánchez, Ángel Luis Baltanás







