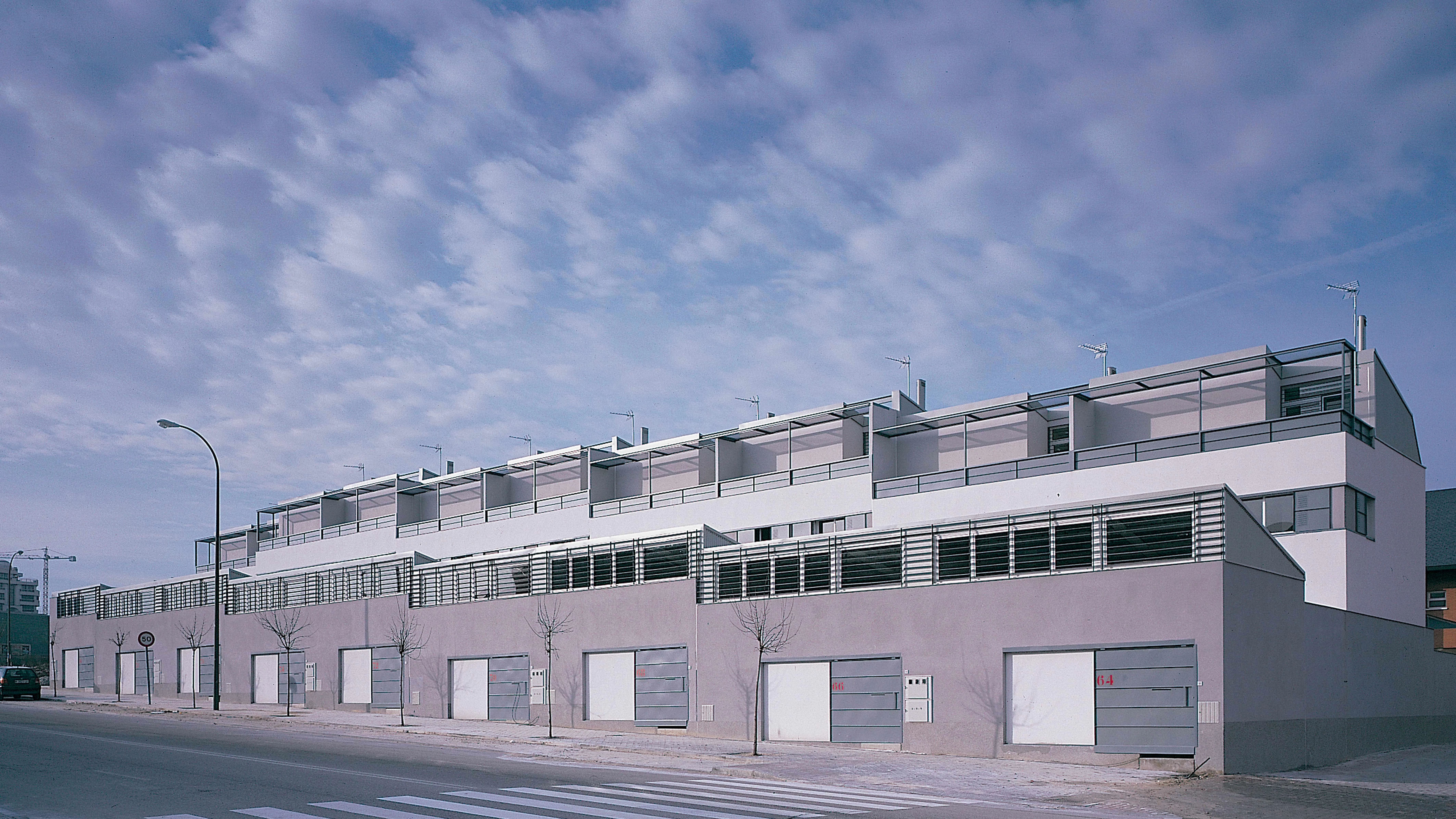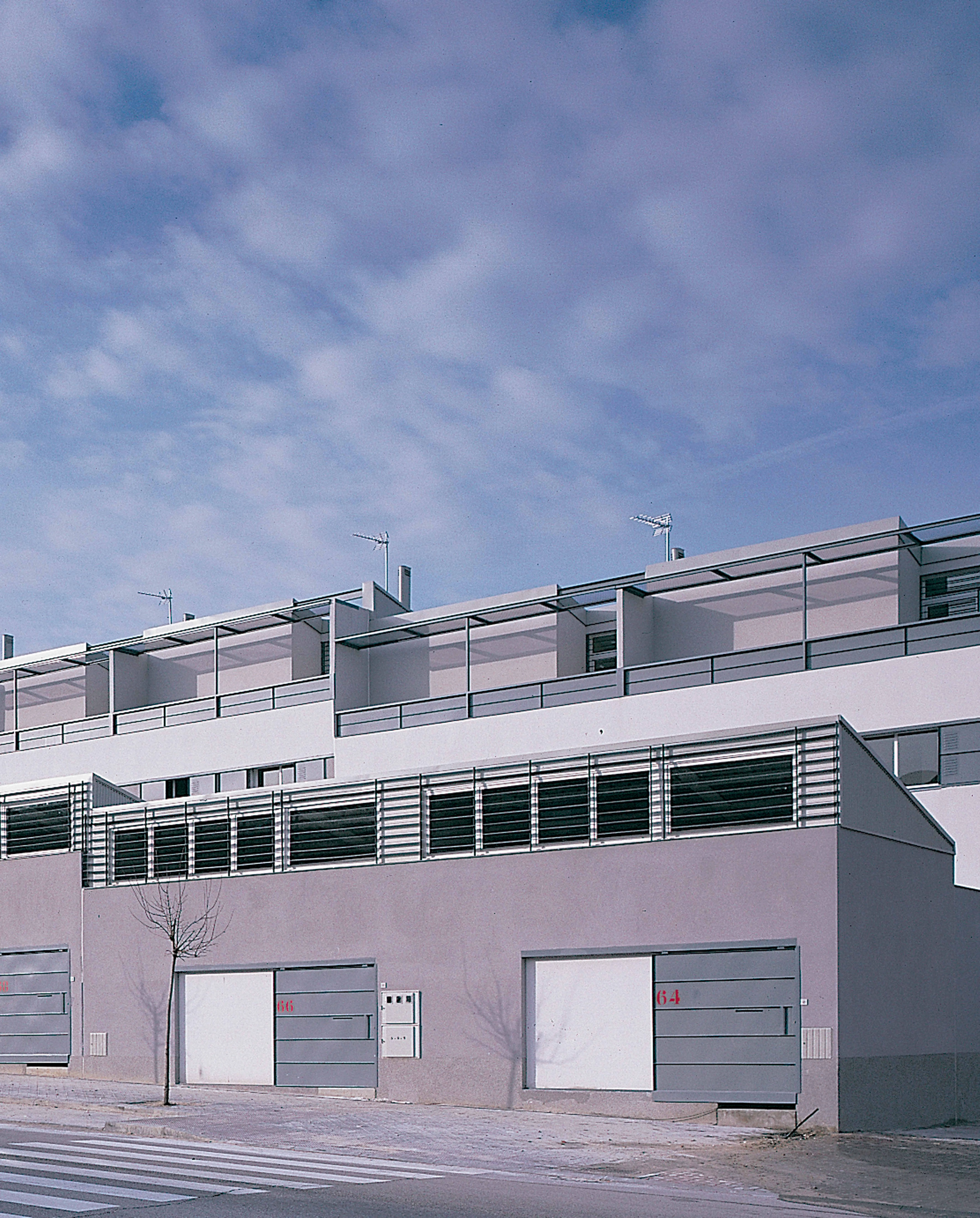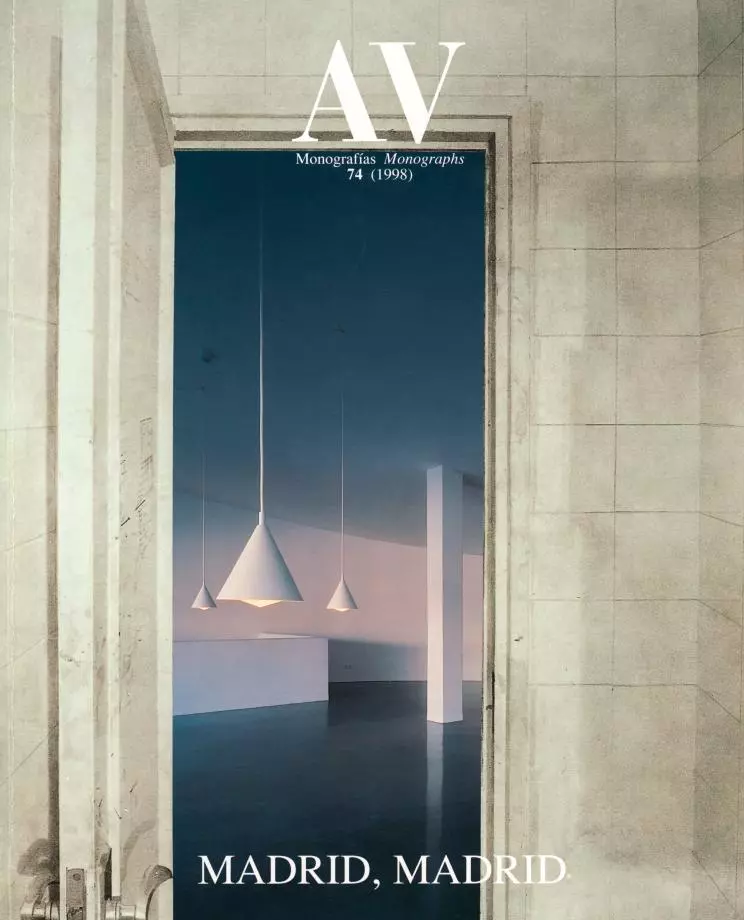Row Housing in Aravaca, Madrid
Amann-Cánovas-Maruri- Type Housing Collective
- Material Corrugated sheet Steel
- City Aravaca (Madrid)
- Country Spain
- Photograph Eduardo Sánchez Ángel Baltanás
These houses are part of a low-density residential strip along Madrid’s northwestern edge. In an area already defined by row constructions, the parcel is organized in bands that join two parallel streets. Besides the usual housing program, the brief stipulated the inclusion in each unit of a space in which the resident could practice his or her profession, making it possible to introduce variations in what is otherwise a standard typology in this part of the metropolitan periphery.
The resulting workshops, together with the garages required by municipal guidelines, form the limits of the lot, serving as a buffer between the public realm and the private-use courtyards. Large warehouse-type openings, and the grouping of units in terraced pairs so as to adapt to the slope of the terrain, give the complex an urban image that transcends the mere addition of details so frequent in row housing. The industrial character of the workshops side is a counterpoint to the more domestic nature of the street where the garages and pedestrian accesses are aligned. From this road a pergola penetrates each walled front yard, onto which the living room pours out.
Through an uninterrupted window here one can see all the way back to the courtyard, which serves both the workshop and the kitchen. This horizontal sequence of exterior and interior spaces is contradicted by the vertical tension that a skylight over the staircase creates. Conceived as a sculpture, this vertical circulation element ascends a single flight to link the common-use floor to the individual bedrooms, then folds upon itself to reach the attic study. The substantial distance between the parcel’s delimiting axes makes it possible for the bedrooms to have a broad transversal dimension, and for the bathrooms to have windows on the facade. A balcony cut out of the facade on the top level is the house’s only link with the horizon.
Since the parcel shrinks for the last two units, one of the workshops is eliminated, but is compensated for by a larger, double-height living room. The roof of the complex, a succession of chimneys and broken planes of corrugated metal sheets, crowns the perimetral plinth of the block with a factory-like silhouette. The plasterwork and steel painted white and gray are further attempts to redefine the image the traditional image of suburban housing; in this project, industrial elements dominate features normally associated with life in metropolitan outskirts...[+]
Cliente Client
Vitra Madrid
Arquitectos Architects
Atxu Amann, Andrés Cánovas, Nicolás Maruri
Colaboradores Collaborators
Lourdes García, Fernando Peris (arquitectos architects); Francisco Jiménez (aparejador quantity surveyor); Vitra: Enrique Ruiz (arquitecto architect); Luis León, Adela Castaño (aparejadores quantity surveyors)
Contratista Contractor
Corvian
Fotos Photos
Eduardo Sánchez & Ángel Luis Baltanás







