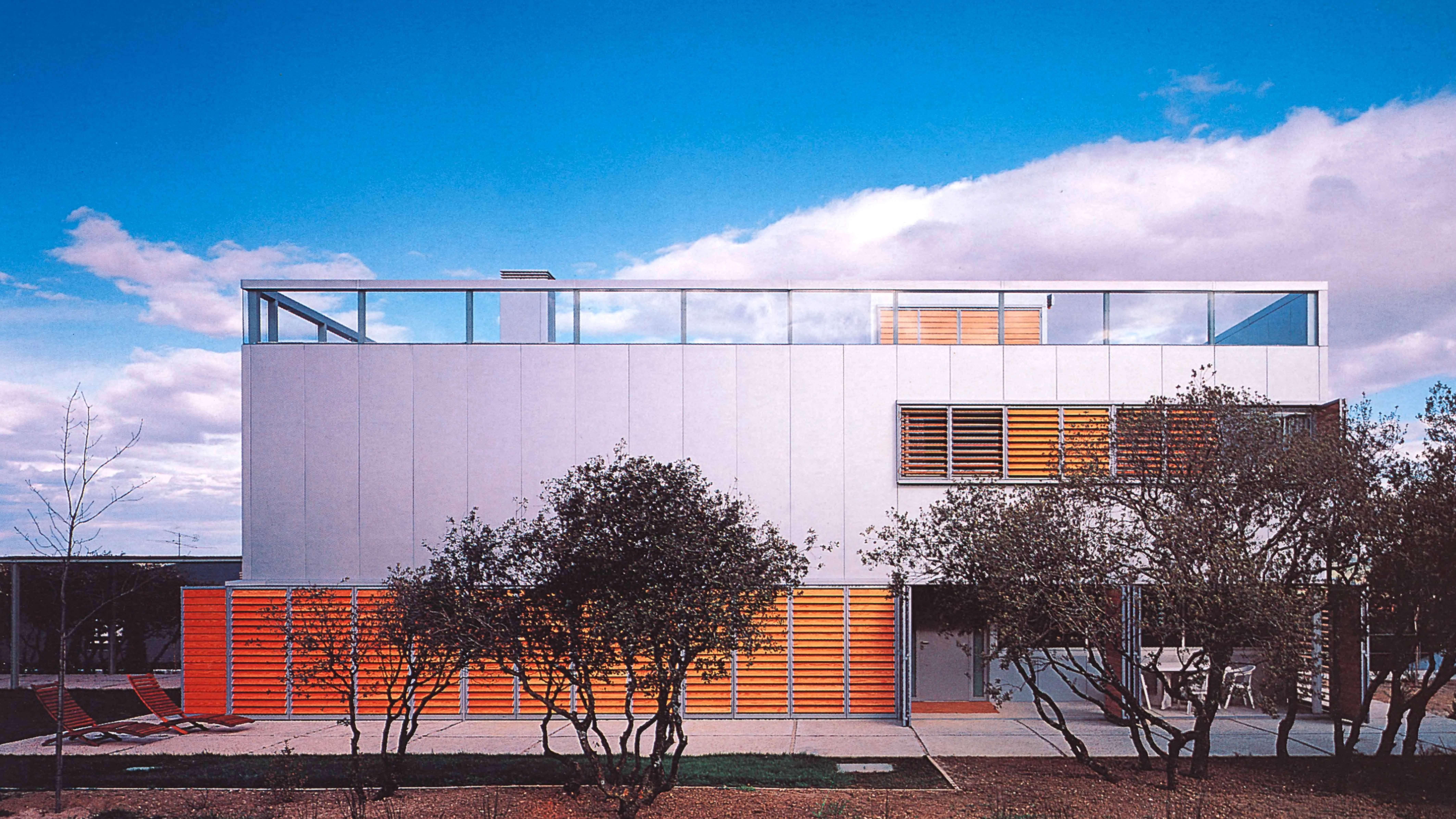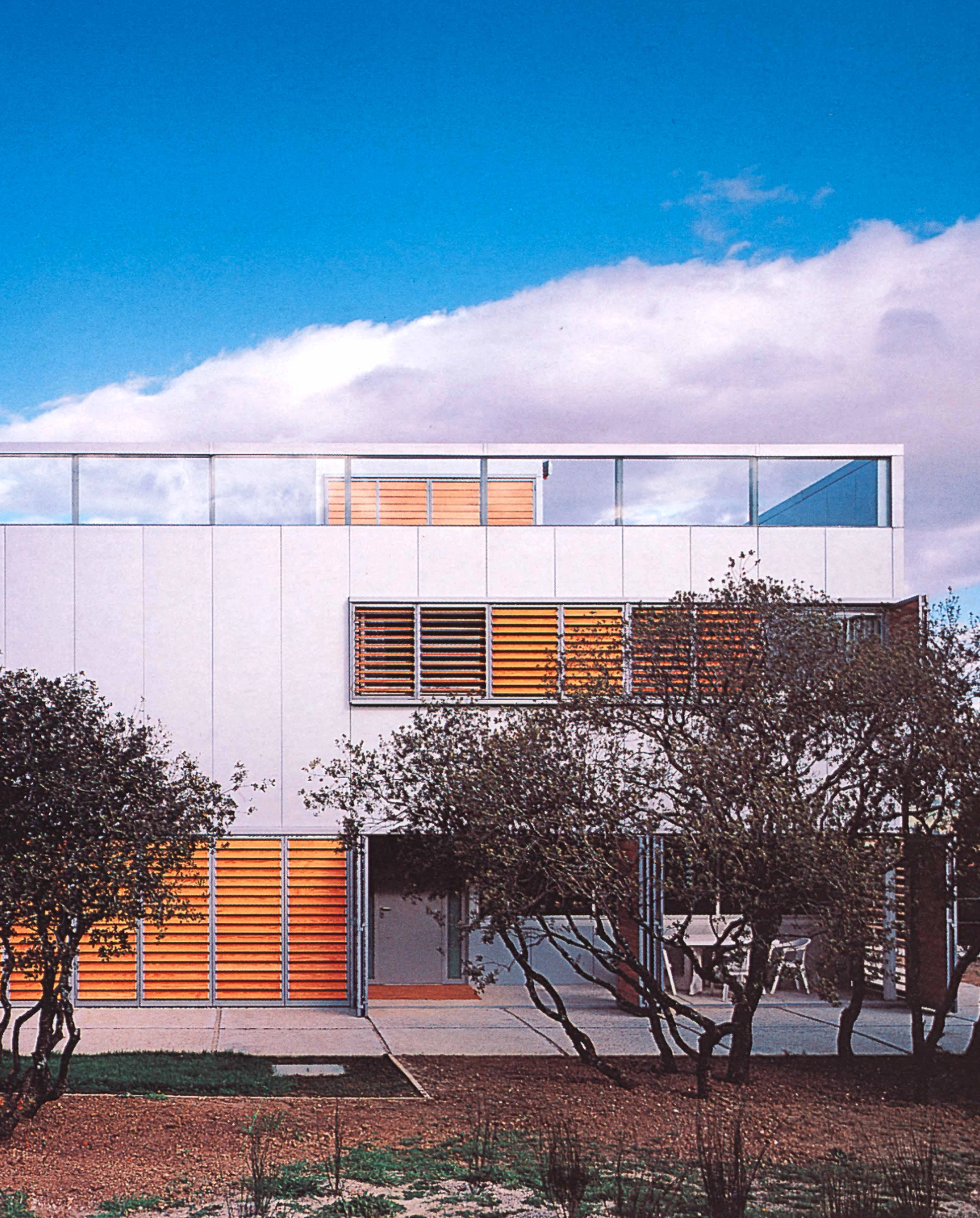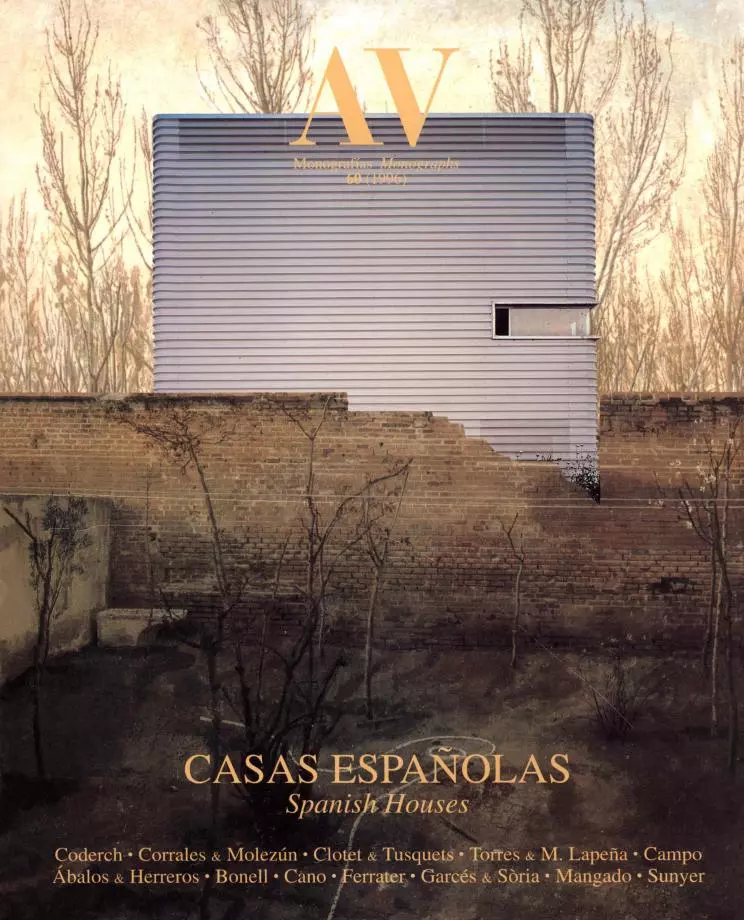Gordillo House, Villanueva de la Cañada
Ábalos & Herreros- Type Housing House
- Material Concrete Metal Wood
- Date 1994
- City Villanueva de la Cañada (Madrid)
- Country Spain
- Photograph Eduardo Sánchez Ángel Baltanás
Built for he painter Gordillo s exclusively residential use, this house in the Madrid area follows the basic concept of an elemental box, using conventional layout and composition schemes, while it was the program’s dialogue with the landscape and topography that generated the particularities of the final proposal Among the objectives was to come up with a cost-effective building, as well as to avoid the heavy-set effect of traditional construction without sacrificing the compactness of the spaces and their domestic attributes. To meet these criteria the architects opted for a type of light construction that is normally associated with non-residential programs, but which proves very effective on account of its geometrical rigor. The extensive recourse to catalog items made it possible to meet the cost- and labor-saving requirements, while the care that went into the design of the section and openings was an essential factor leading to the building's good thermal, constructive and thus also maintenance conditions.
The program is organized within a volume that forms terraces from the lower level of the access court all the way up to the roof, in such a way that every level chooses its views and degree of contact with the surroundings. The ground floor, where the greater part of the program is concentrated, opens on completely to the grove around it, whereas the upper story and roof terrace are oriented in terms of the magnificent views to the west, toward the Guadarrama mountains, and to the east, toward the city of Madrid.
The main feature of the ground floor is the large double-height living room taking up one corner. The stairs behind the bookcase forming a partition lead to a second-story open space, and this acts at once as an extension of the communal space and as a corridor to the bedrooms. It is connected to the house’s first terrace, where differentiated floorings distinguish stationary from transit areas. The corridor also features a small staircase leading up to the roof terrace.
The blind panels above the plinth of exposed concrete containing the garage are sheathed with Robertson reflecting metal sheets, arranged in continuous vertical bands. Over the glazed openings, pivotable wooden lattices projecting from the facade complete the cladding system while ensuring both privacy and visual permeability toward the exterior...[+]
Cliente Client
Luis Gordillo
Arquitectos Architects
Iñaki Ábalos, Juan Herreros
Colaboradores Collaborators
Julio Morencos (dirección de obra site management); Javier Fresneda, Rafael Hernández, Beatriz Inglés (proyecto project); Juan José Núñez (aparejador quantity surveyor)
Fotos Photos
Eduardo Sánchez, Ángel Luis Baltanás







