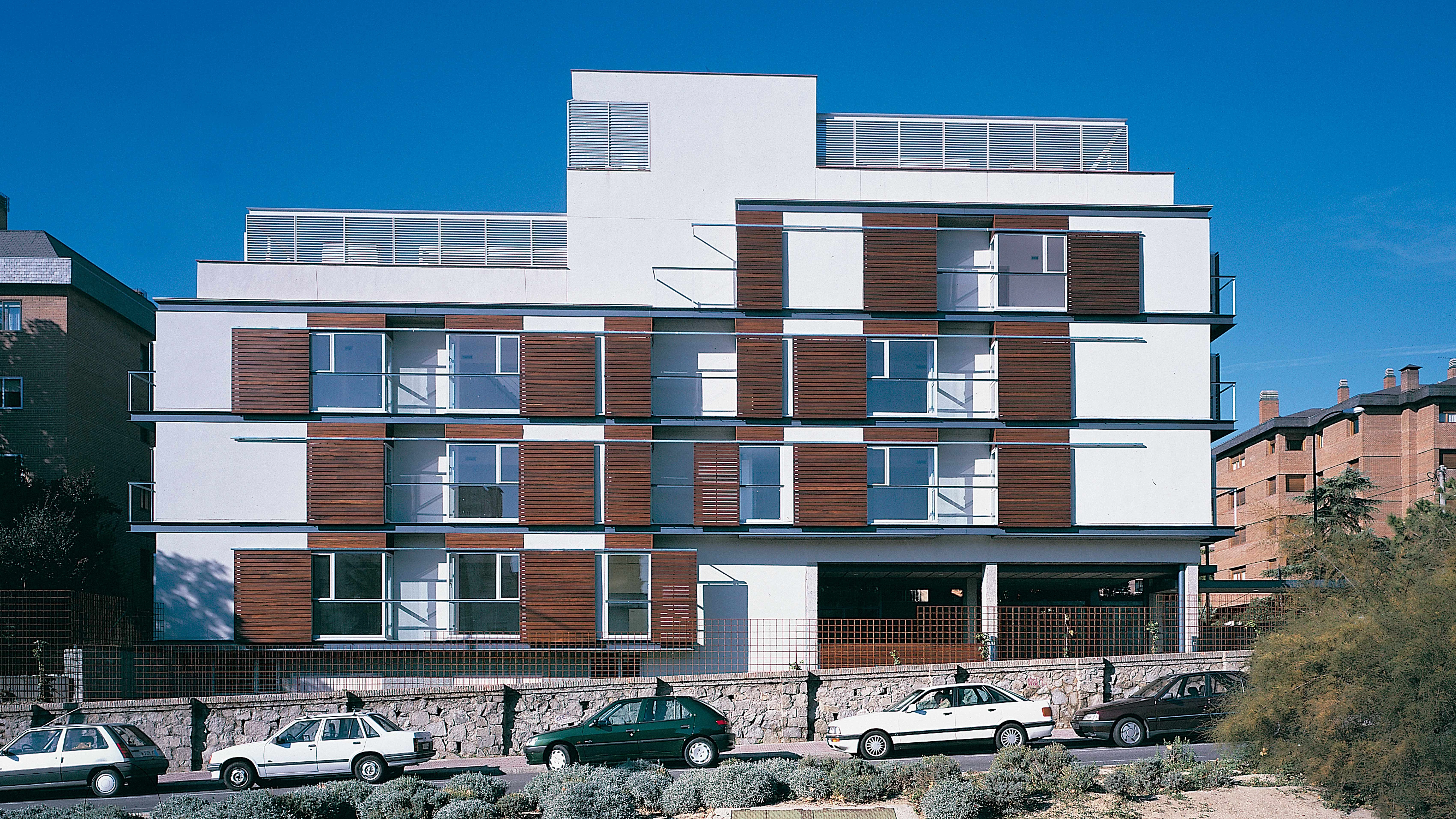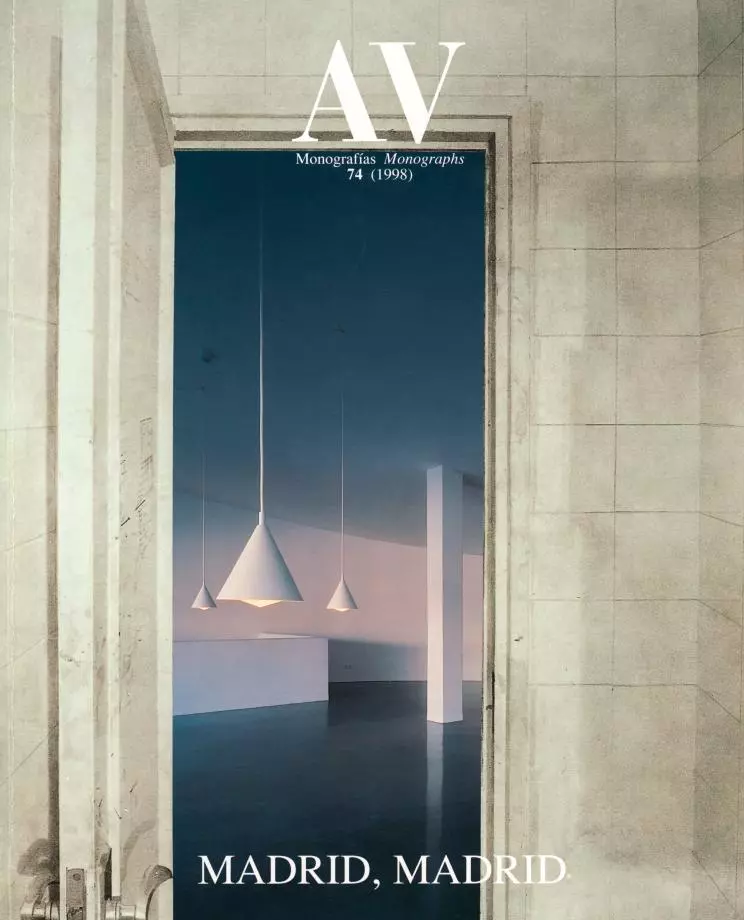Housing Block in Arturo Soria, Madrid
Francisco Burgos Ginés Garrido Alberto Pieltain- Type Housing Collective
- Material Steel Wood
- Date 1998
- City Arturo Soria (Madrid)
- Country Spain
- Photograph Eduardo Sánchez Ángel Baltanás Francisco Burgos
In the Ciudad Lineal area, the owners of a corner lot occupied by a large house of the 1920s decided to raise a new building on the property. After determining the part of the unbuilt land that was to continue to serve the old house, designs were made for an apartment block that would preserve some of the qualities of the hotels which once lined the avenue of Arturo Soria. Hence the two ground-floor units are given private yards, somehow avoiding the dark void of the disorderly porch that abounds in the area. The terracing of the volume, provoked by the slope of the terrain, ensures that it does not throw a shadow on the original residence, and affords the top-story dwellings a generous balcony. The intermediate levels take care of the building’s relation to its surroundings, through miradors.
Thus the plan is characterized by the projections of the miradors. The desire to unify the resulting volumetry within a clear-cut parallelepiped led the architect to superpose a skin of steel and sliding wooden panels. The terse surface of white plaster and glass panes situated behind this consequently takes on a light and changing appearance. The orthogonal volumes, the steel tube rails and the white louvers that protect the roof terraces from the gaze of outsiders are all efforts to engage in a dialogue with the prismatic geometry of the Marina Hospital across. The division into twelve apartments has been optimized by so slender a steel structure that it is embedded in the walls.
Pedestrian access from the street is level all the way to the elevator, with no steps along the way. The driveway allows cars to drop off passengers at the door before proceeding to the basement garage. The descent ramp is set behind a low wall that dates back to when the Ciudad Lineal was first built. The only appurtenance to this old construction of stone and poor mortar is a skimpy fence of metal wiring on which ivy and vines are to grow anew. There is now a swimming pool at the southwest end of the property. Assigning it to the rear of the lot and raising it on a platform keeps it out of the shade, and allows residents to reap maximum benefit from the garden throughout the year. Despite intensified traffic and the densification of the constructed area, these apartments continue to offer the contact with light and nature that inspired the developer of the Ciudad Lineal early in the century, like the dream of a wholesome habitat stretching through the threshold of the 21st century...[+]
Cliente Client
Compañía Azul de Negocios
Arquitectos Architects
Francisco Burgos, Justo Isasi, Alberto Pieltain
Colaboradores Collaborators
Agustín Martín, Emilio Carrasco, Paloma Campo, Juan Queipo de Llano (estudiantes students); Alejandro Gordillo, Mariano Caballero (aparejadores quantity surveyors)
Consultores Consultants
Juan Carlos Salvá (estructuras structure)
Contratista Contractor
Rosicler
Fotos Photos
Eduardo Sánchez y Ángel Luis Baltanás; Francisco Burgos







