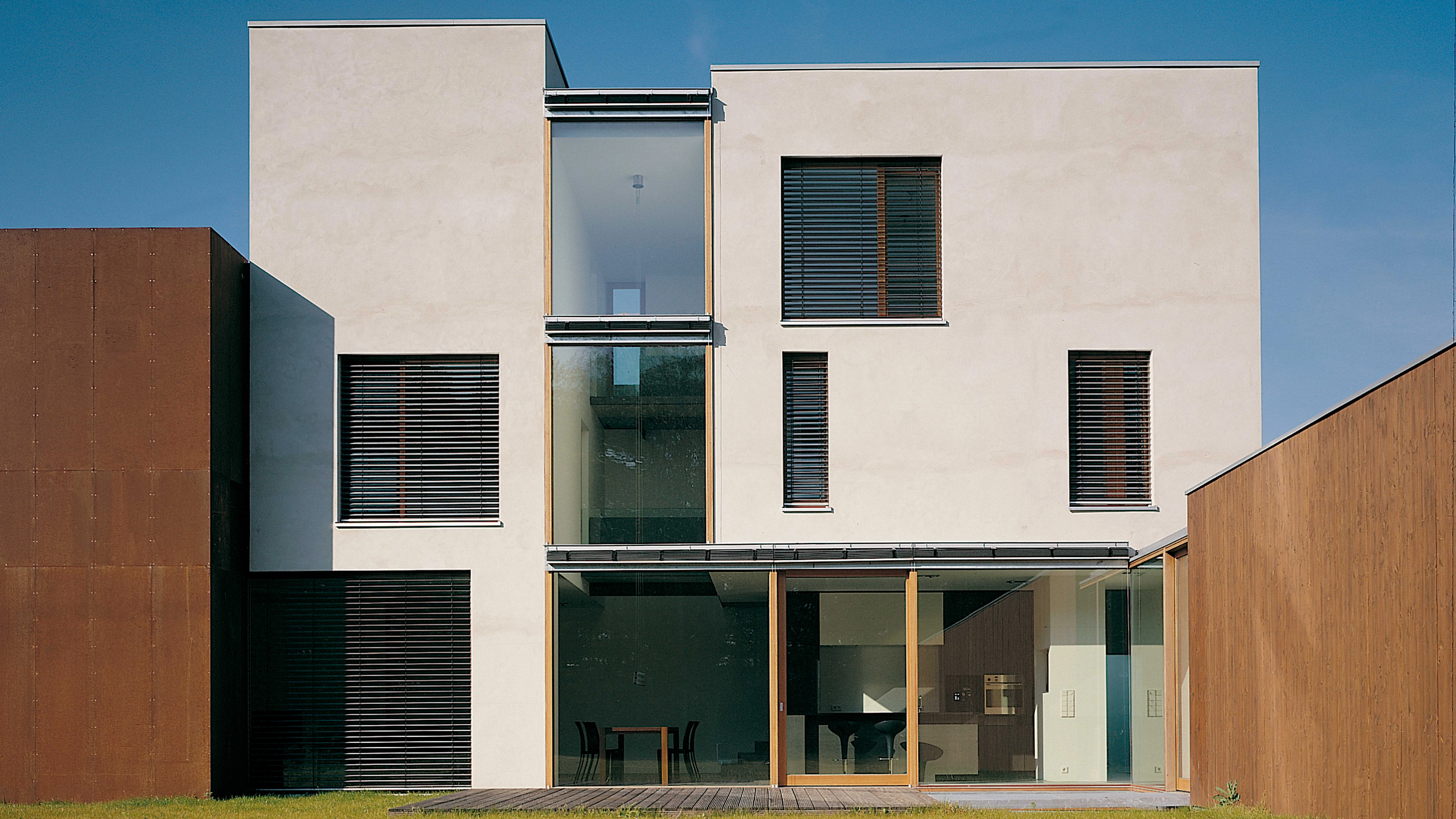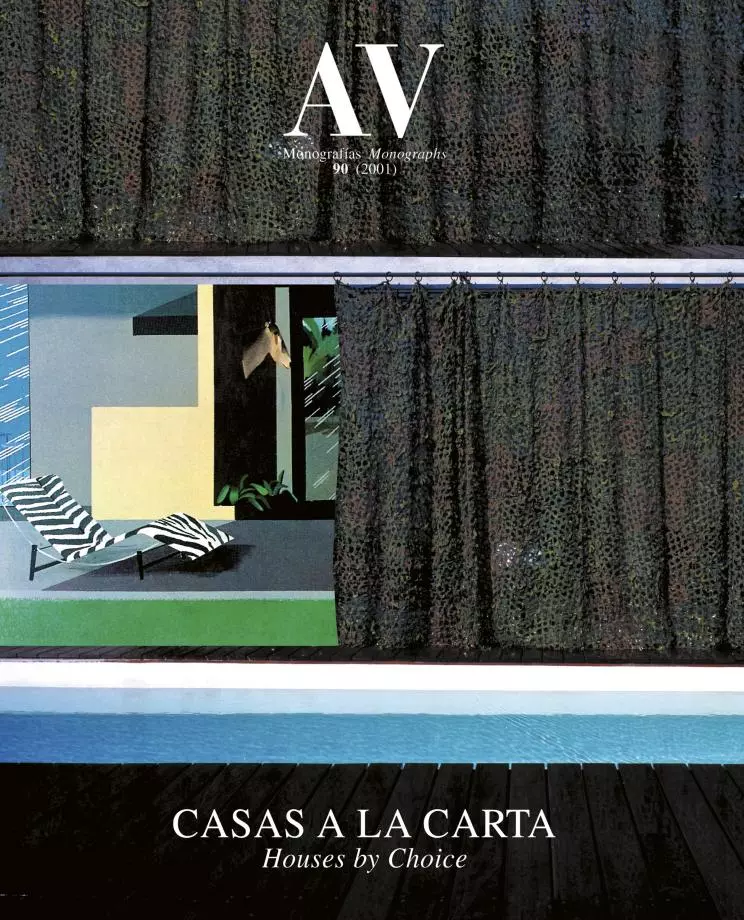House and Warehouse, Herzebrock
drewes+strenge architekten- Type Housing House
- Material Concrete Cortén steel
- City Herzebrock
- Country Germany
- Photograph Christian Richters
Sometimes urban planning regulations, instead of restricting creative initiatives, force to restate typological solutions so played out as the residential ones. This is precisely the case of Opus City, a new neighborhood in the German locality of Herzebrock – in the Federal State of Westfalia – which given its proximity to an industrial estate was deemed appropriate to build mixed constructions devoted to housing and production. The first part of the development, recently finished, gathers spaces for houses and storage in a unit of prisms whose exterior gives away no cues regarding their use.
The owners – a couple of professionals of the fashion industry – wanted something at first sight contradictory: an open but also private house, where they could celebrate parties and also withdraw to rest or work. The result is a flowing space in which privacy grows commensurably to the height of the building. The ground floor is an open space where the staircase and the kitchen furniture delimit the different areas of activity – a hall, the access to the storage room, the living room and the dining room – framing and directing the views to each area. A void above the dining room, which runs along the entire height of the house, introduces a second degree of complexity in this perspective sequence, providing views of what is going on in the upper floors. This sort of interior courtyard – which takes up the full bay width – separates on the first floor the main bedroom from the dressing room and the bathroom, and on the top floor the two studios. A catwalk traverses this space on each floor, topped by a large skylight on the roof.
To reconcile the industrial character of the area with its use as dwelling, the building uses an abstract language of sculptural volumes which eludes any revelation of the contained spaces. The storage room and garage step forward onto the street in a protective gesture, forming a horizontal wing with a reinforced concrete facade. Counteracting the extended profile of this annex, the house goes up behind as a parged volume that shows its back to the street and opens onto the garden and woods. To connect both, a corner wall, also of reinforced concrete, defines the entrance courtyard: an area paved with basalt stones and presided by the basin that collects the water dropping from the drainpipe on the roof of the storage room. This additory composition is rounded off with a prism clad with Core Ten steel, whose flat roof forms the terrace of the studio...[+]
Arquitectos Architects
Frank Drewes, Martin Strenge
Colaboradores Collaborators
Wolfgang Dievernich, Christian Linzel
Fotos Photos
Christian Richters







