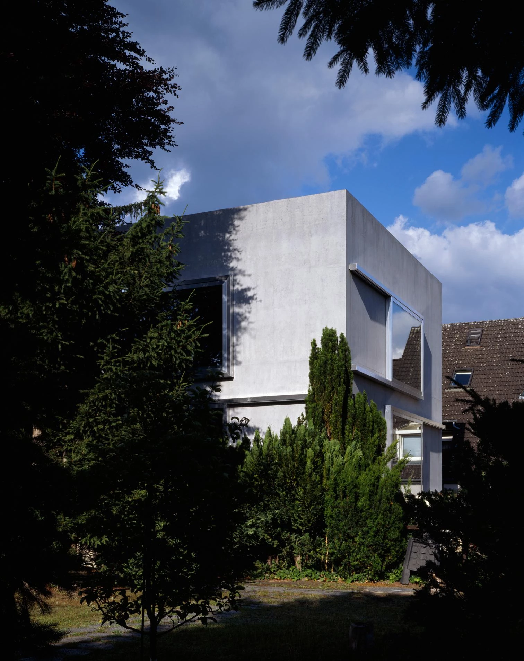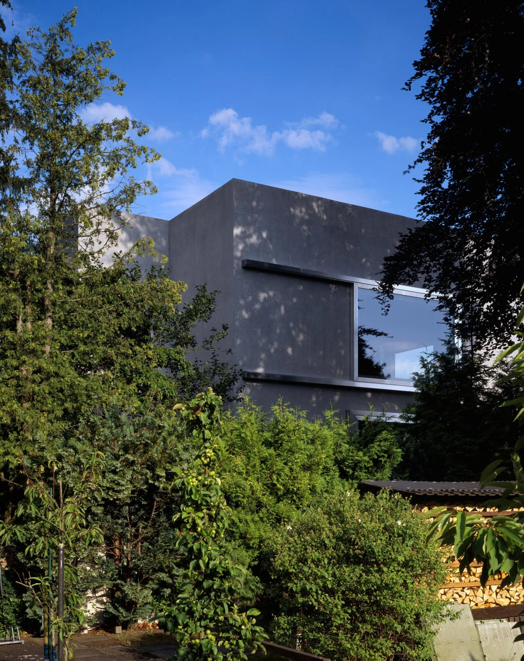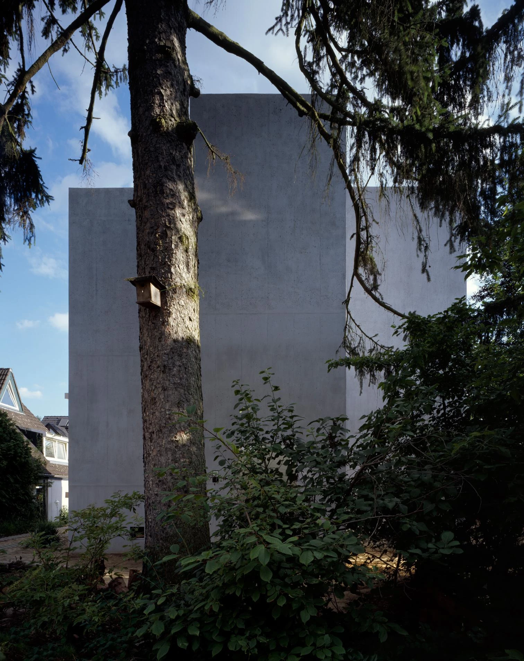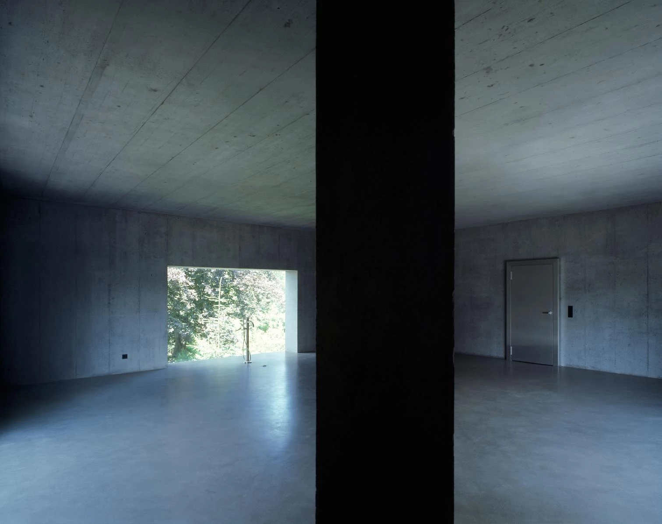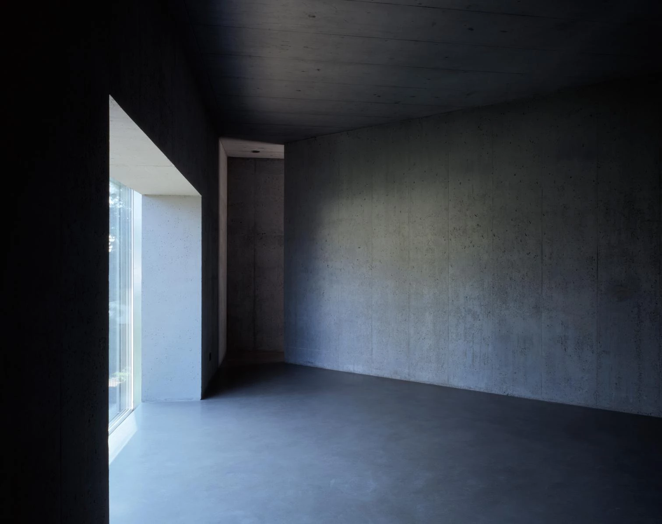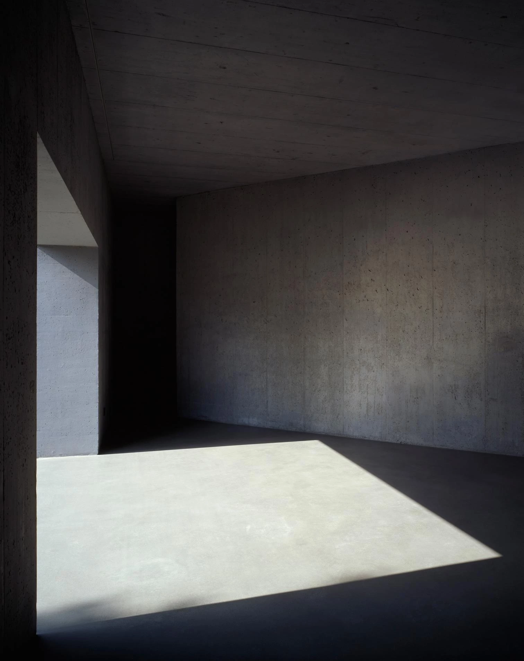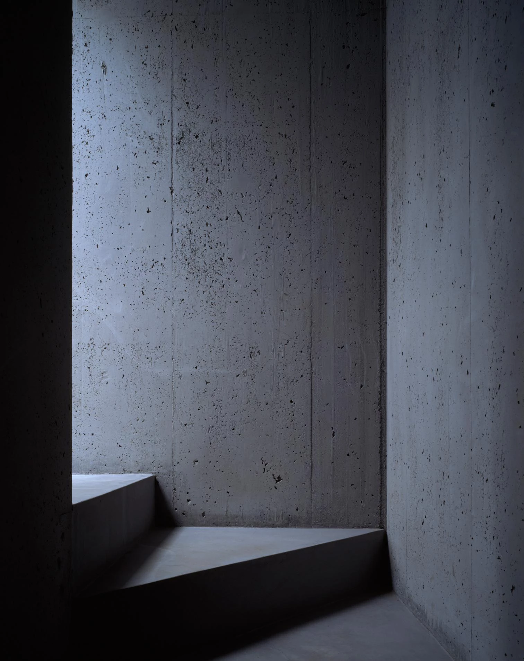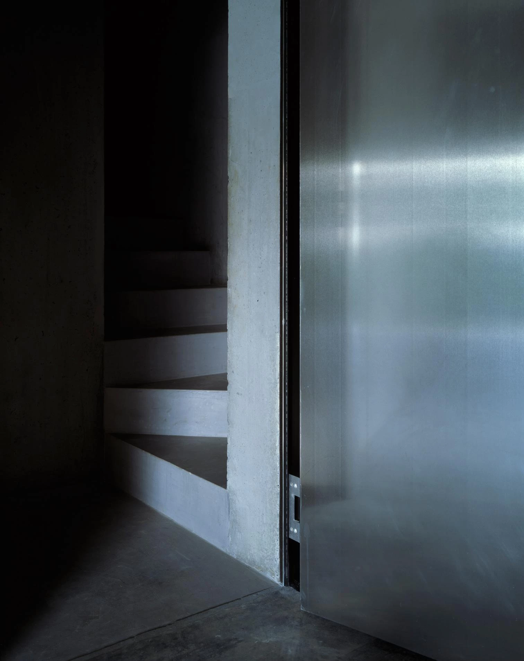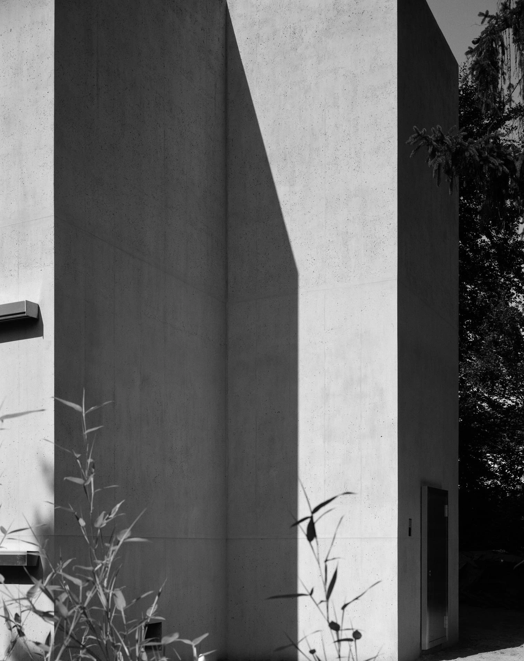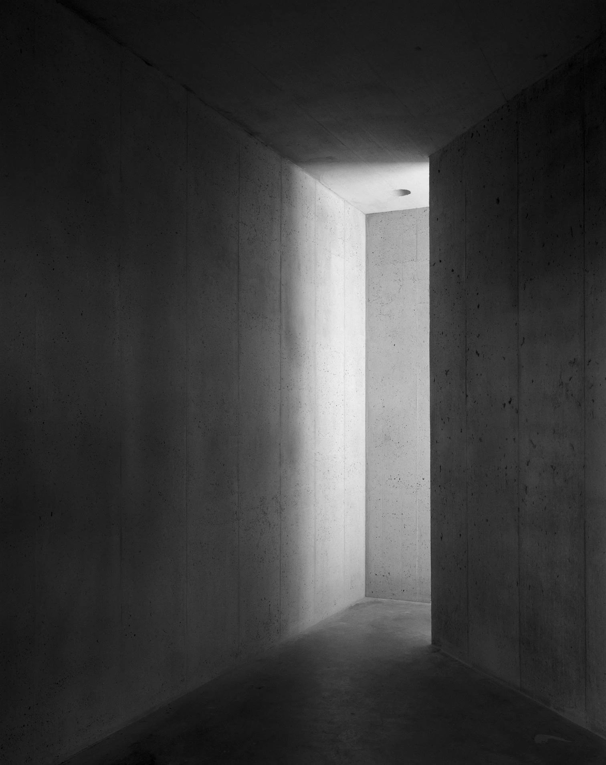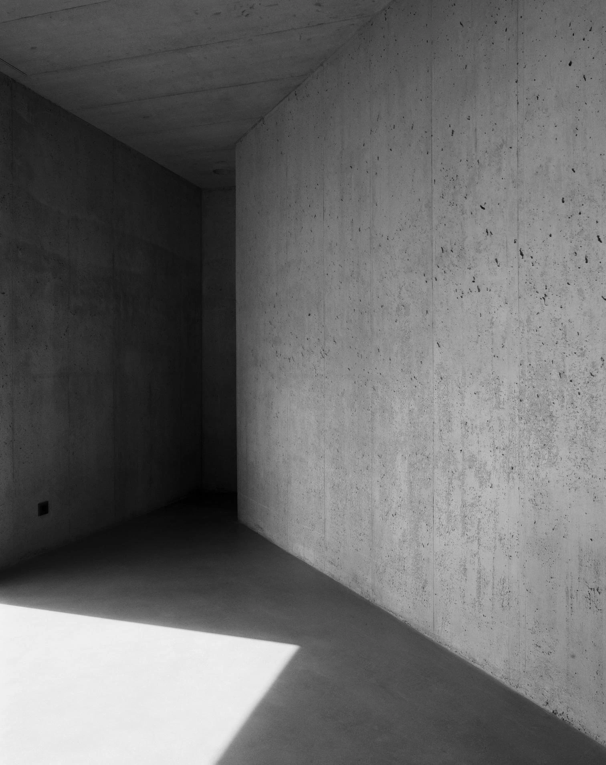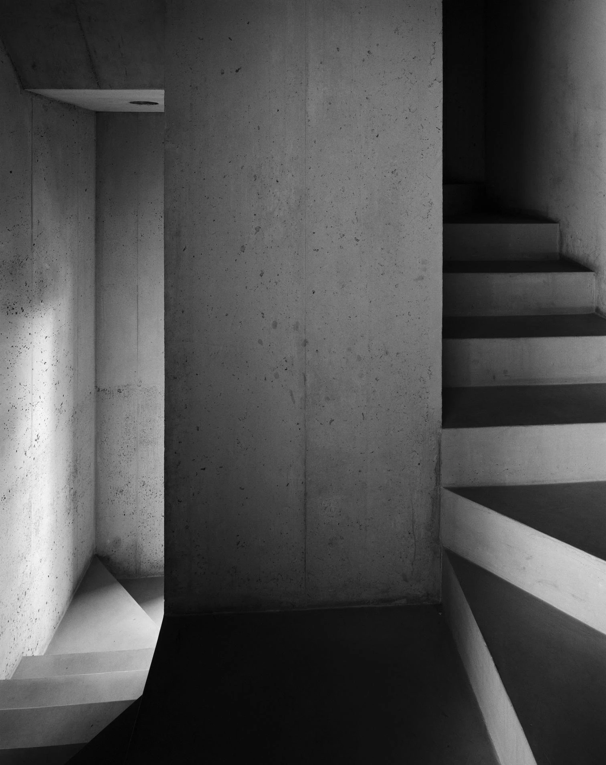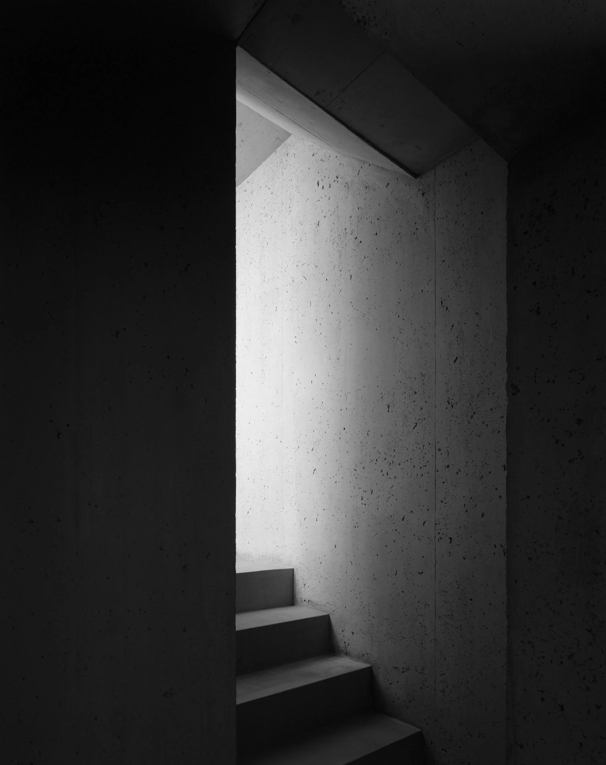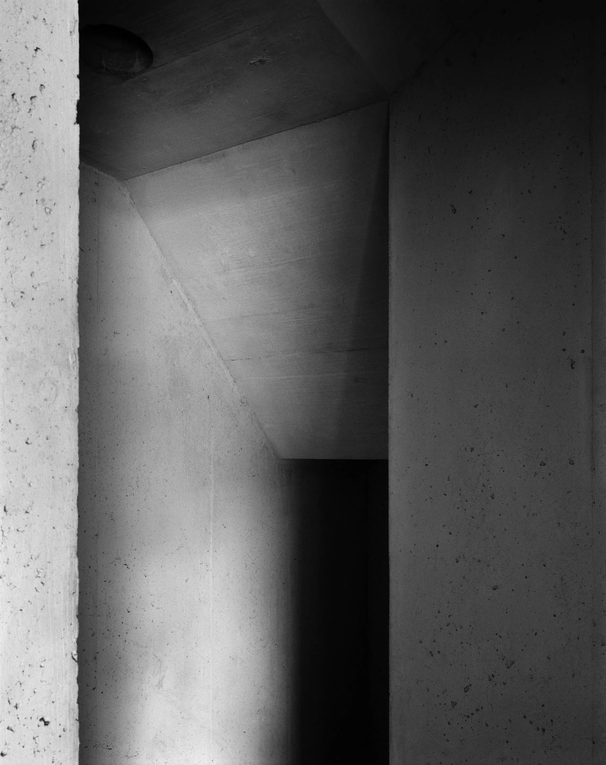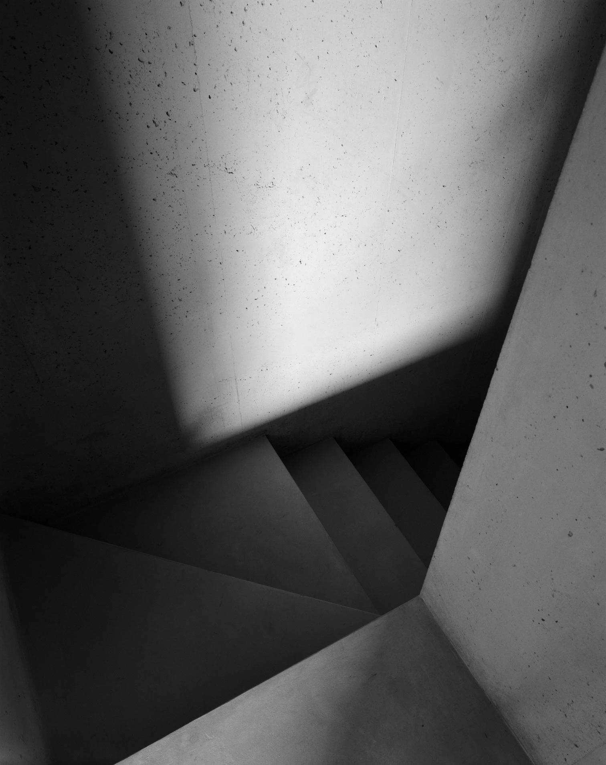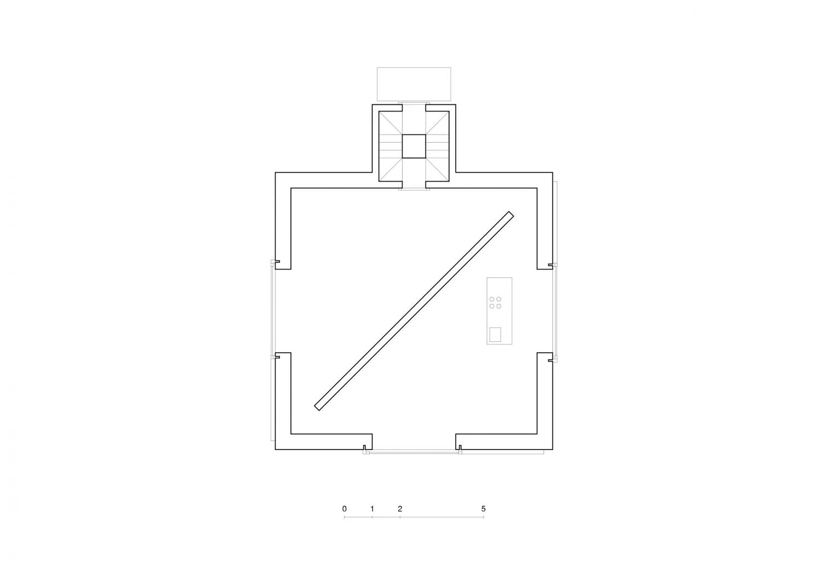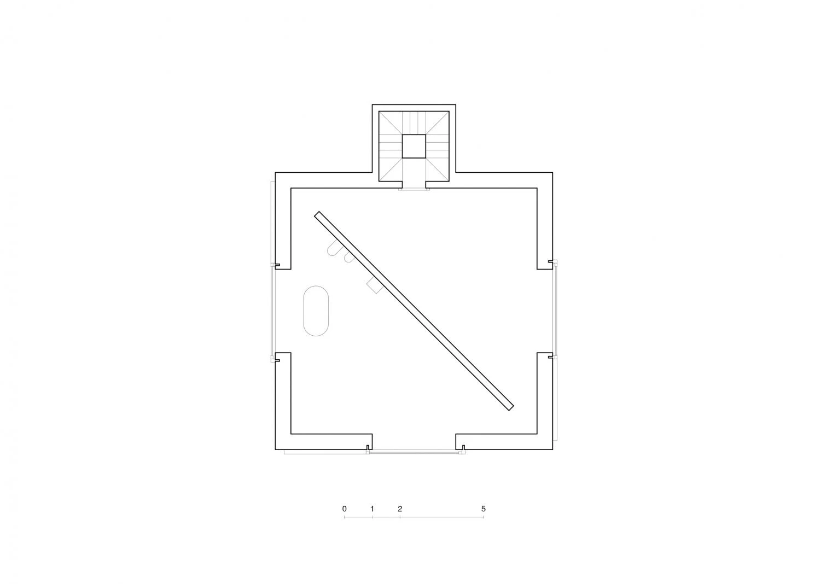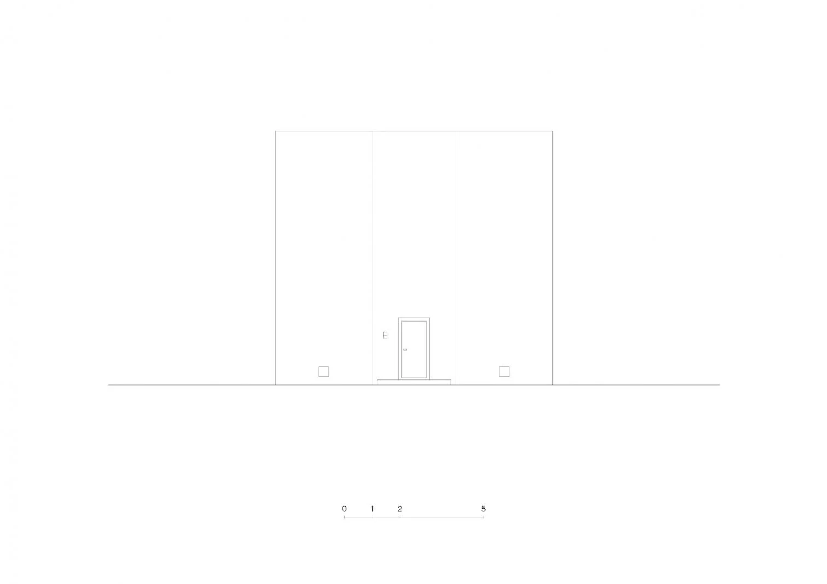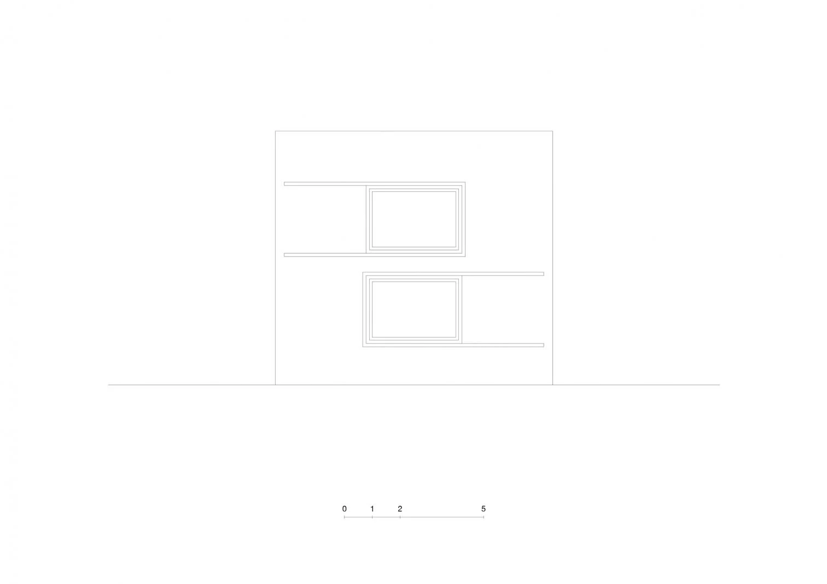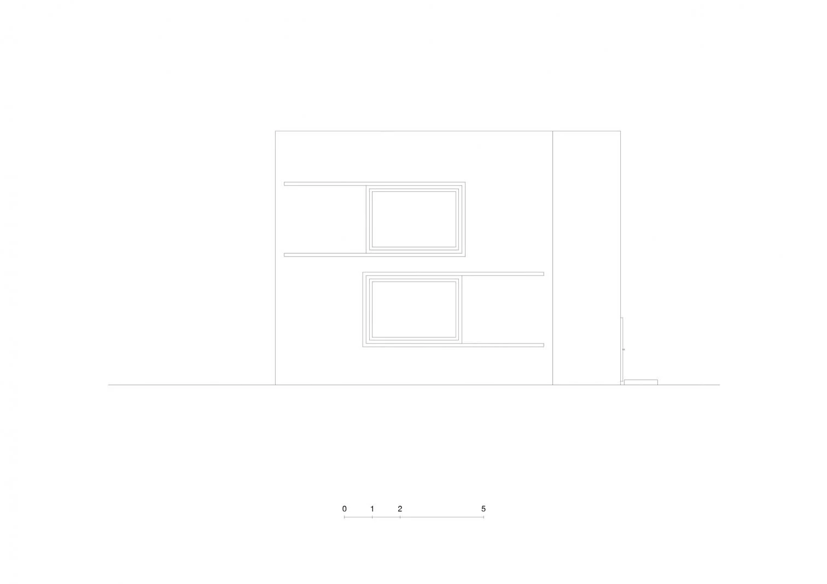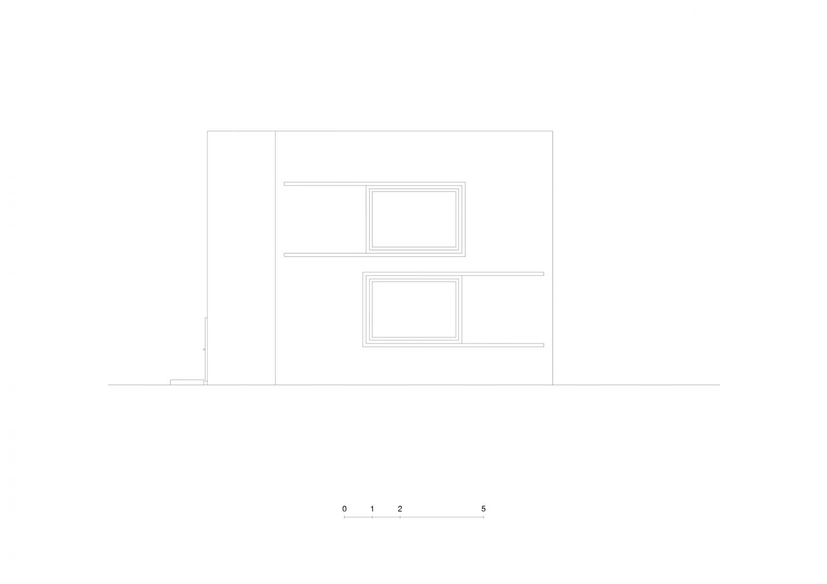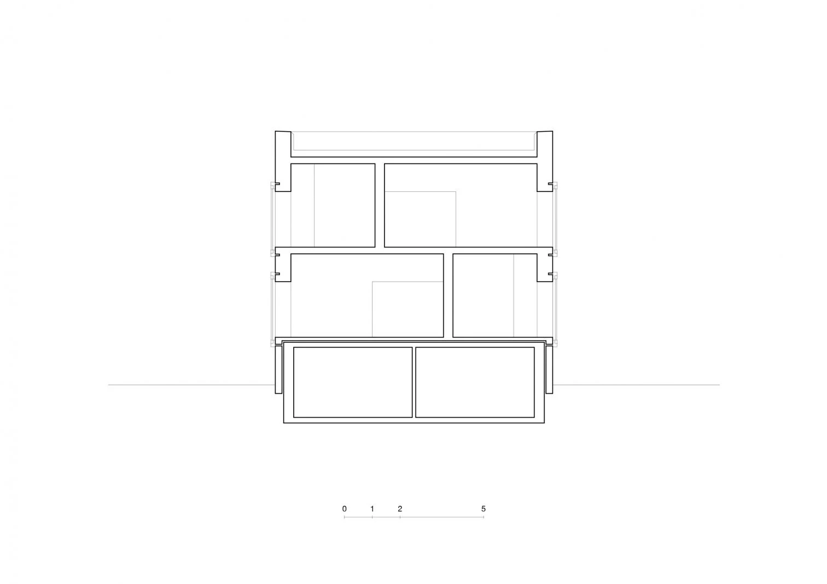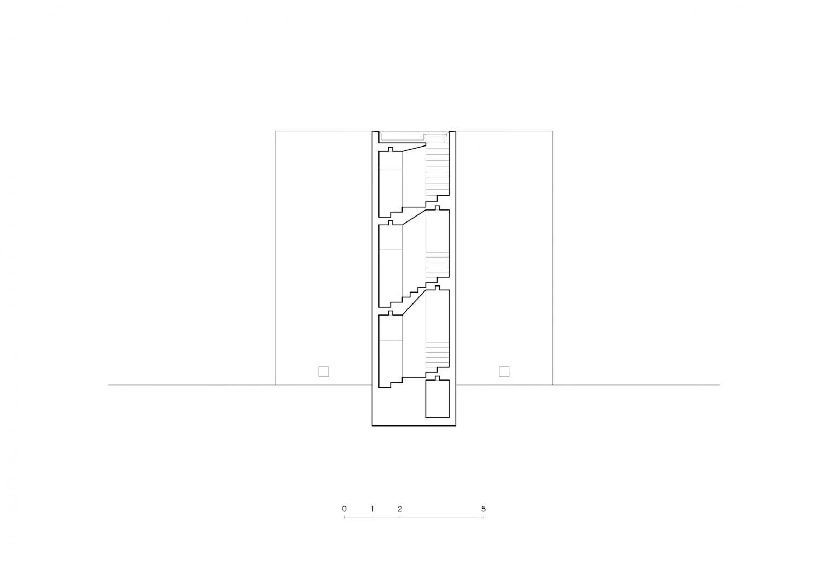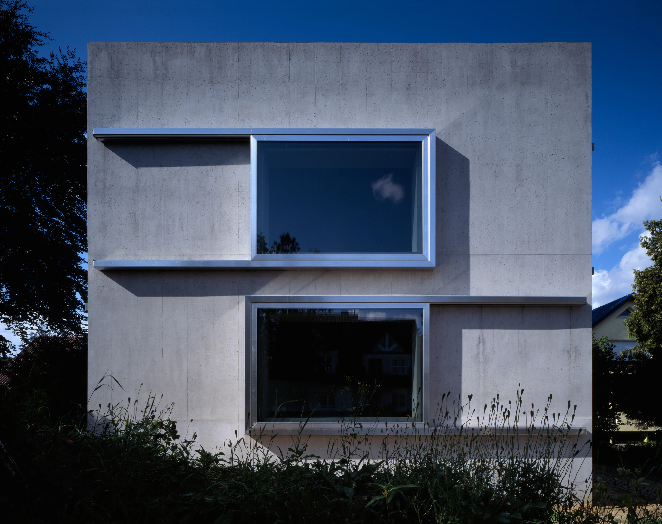H-See House in Heiligensee, Berlin
Mensing TimofticiucA couple bought an old building that stood on a small plot of land in Berlin’s Heiligensee neighborhood, close to the lake of the same name. Combining artificial stone and concrete colored with anthracite pigments, the cubic volume that resulted from the conversion and enlargement presents two new main spaces which are square in shape and rise two levels over an original basement that protrueded from the ground a meter and a half. To prevent these main spaces from having the same lighting effects, the Berlin practice of Marius Mensing and Anca Timofticiuc put in two diagonal walls that do not fuse with the inner corners. Located to the north, a small tower connected to the cube harbors a staircase positioned around a square-shaped central column. The openings, like the sliding windows with a C-shaped frame, emerge from the surface of the exterior walls.
