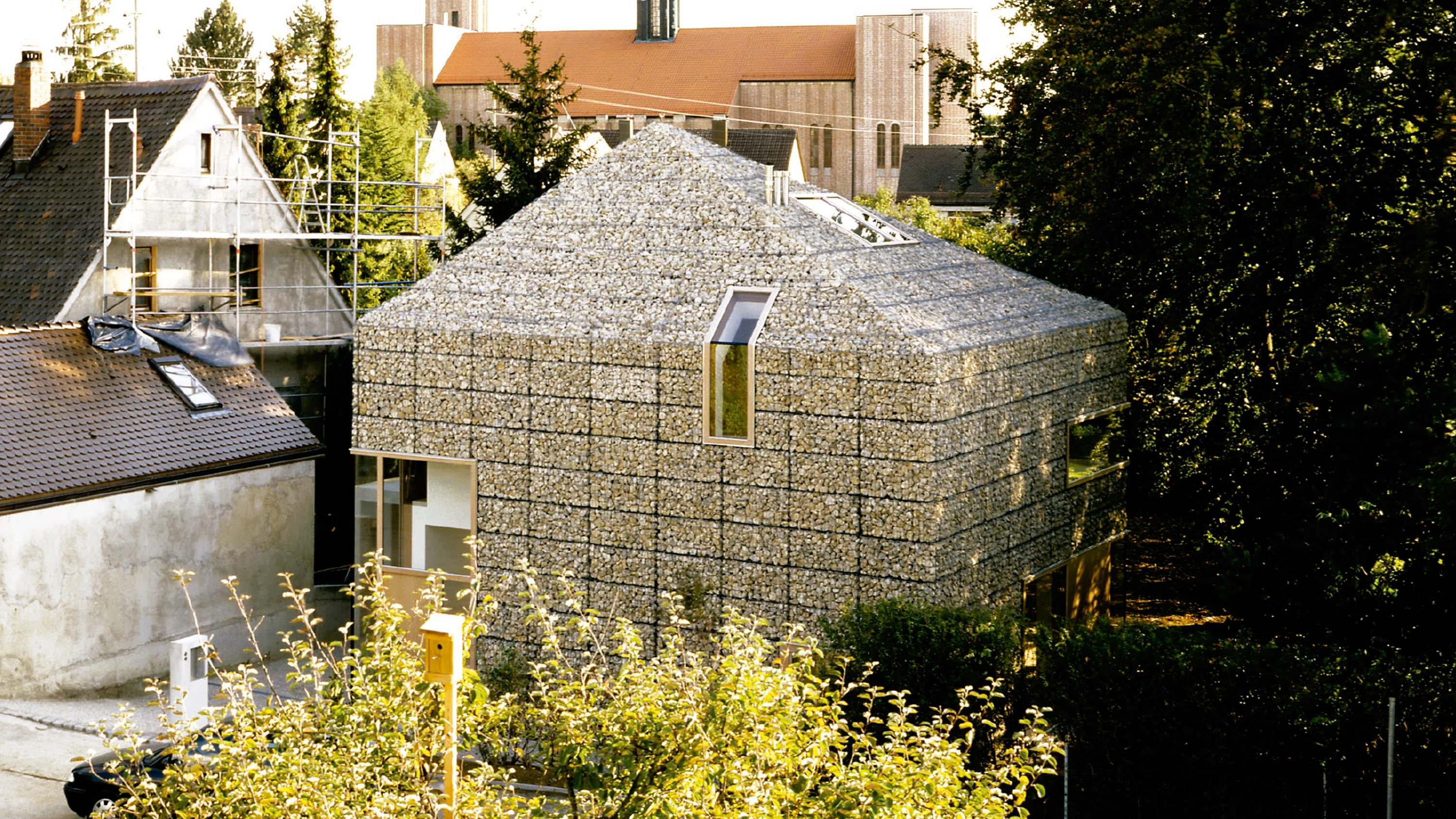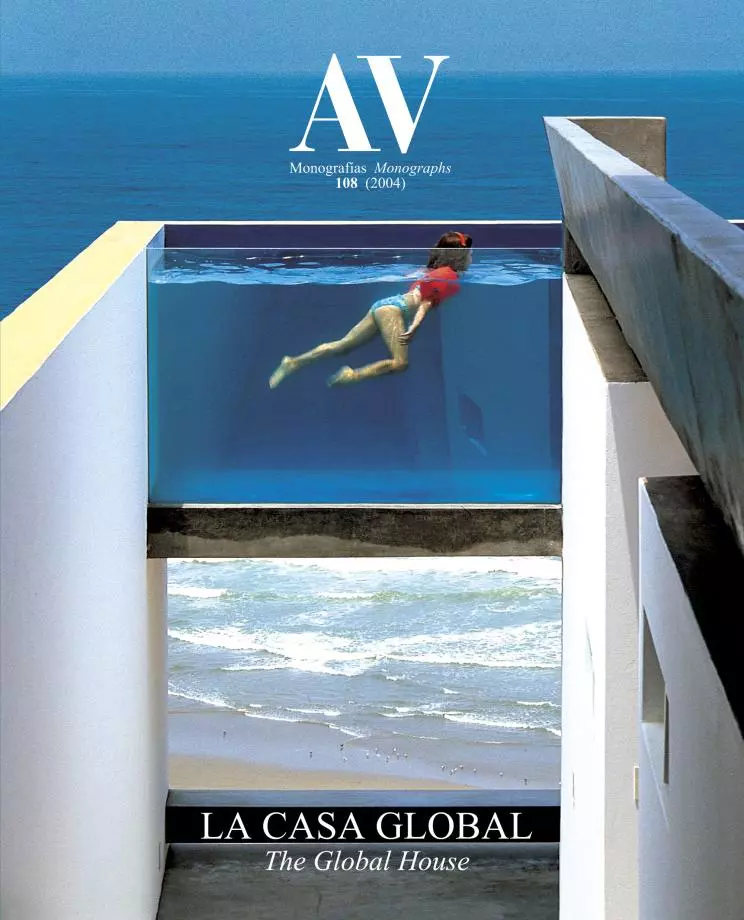9x9 House, Stadtbergen
Titus Bernhard- Type House Housing
- Material Stone
- Date 2003
- City Stadtbergen
- Country Germany
- Photograph Christian Richters
The construction of a dwelling for a couple in Stadtbergen, a suburban community outside Augsburg, encountered significant resistance from the neighbors. Even though the house is similar to the surrounding buildings as far as volumetric occupation and roof slope are concerned, the exterior appearance, a result of the construction method chosen and of the materials used on the facade, make it unique. Finally the court authorized its construction, just as it stands now.
Like in the winery that the Swiss architects Herzog & de Meuron built in Napa Valley (California) almost ten years ago, the entire house is built with gabions: a cage made of 365 baskets of galvanized steel filled with stone masonry extends over the four facades and onto the roof. The gabions hang from the walls of reinforced concrete which form the structure; each one of the baskets, weighing eight kilos and detachable, has been filled by hand. The outcome is a skin of 40 tons of inert thermal mass, ensuring a comfortable temperature in both winter and summer with no artificial heating. The exterior image of the house is that of an urbanscale sculpture, a feature that is highlighted by the absence of gutters and pipes: the walls that take on the load of the stone are covered with an insulation layer, so water runs between the stones and down to the ground.
The minimal volumetric proportions of the floor plan (a nine by nine meter surface) are offset by connecting the different rooms of the house, of one, two and even three heights. The ground floor is a completely open-plan structure – the only obstacle is the cubicle in which the bathroom is tucked in –, containing the kitchen, dining and living areas; the upper floor, which is accessed through a staircase attached to one of the square’s sides, houses the main bedroom and a studio, around the bathroom; the last level, underneath the asymmetric roof (whose slope strictly follows the area’s building regulations), houses the guestroom. The spaces are interconnected by way of openings cut out of the partition walls, so that the three axes of the prism (height, width and length) can be perceived when inside the house. The broad and bright spatial atmosphere is underscored by the finish of walls and floors in pale tones, and by the large windows, whose thick oak wood frames break into the facade, interrupting the otherwise modular rhythm of the steel baskets... [+]
Cliente Client
Claus Kaelber & Barbara Gayer
Arquitecto Architect
Titus Bernhard
Colaboradores Collaborators
Helmut Schmid, Szabolcs Soti
Consultores Consultants
Gerhard Pahl, Ingenieurbüro Schütz (ingeniería engineering)
Fotos Photos
Christian Richters







