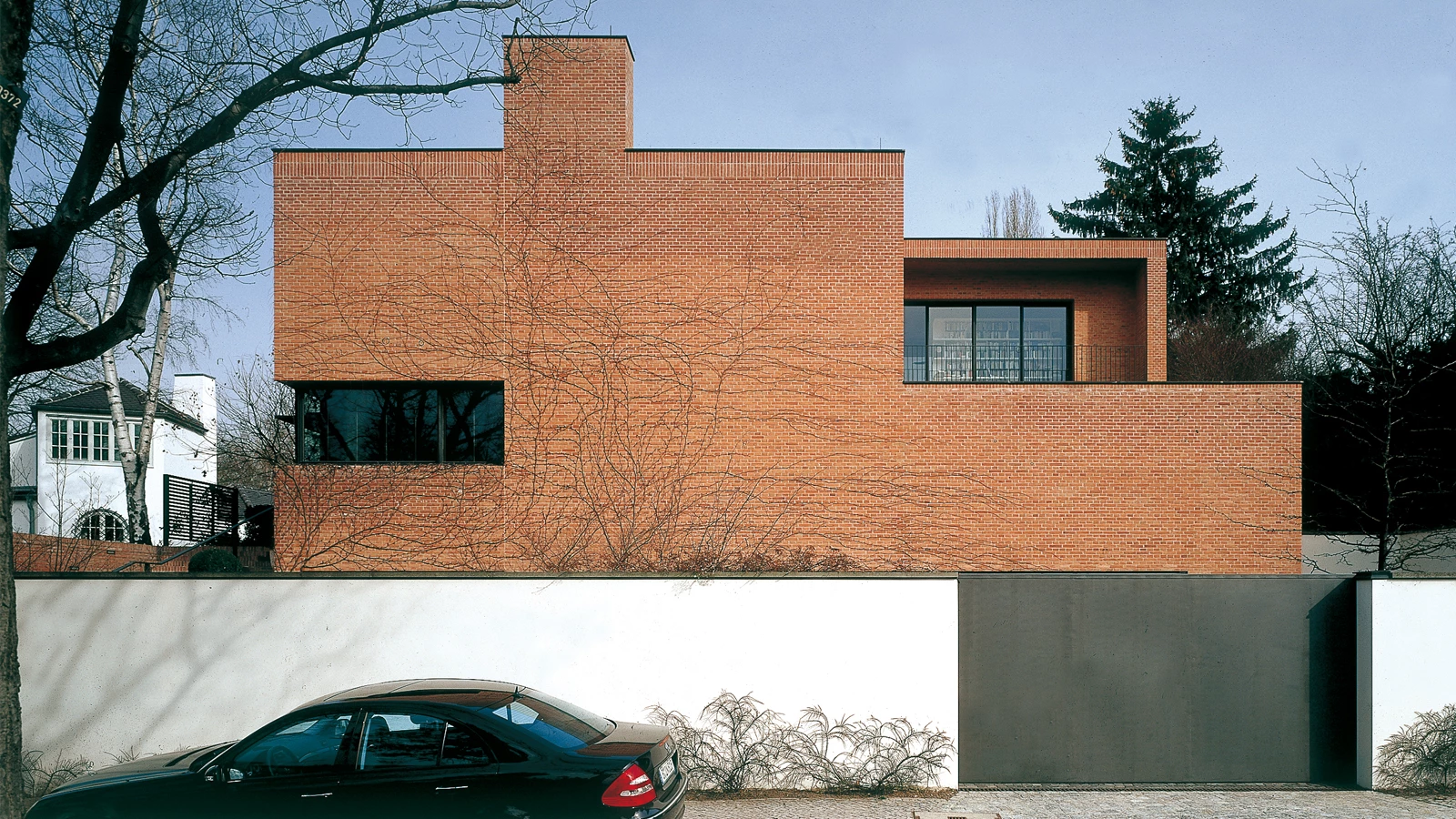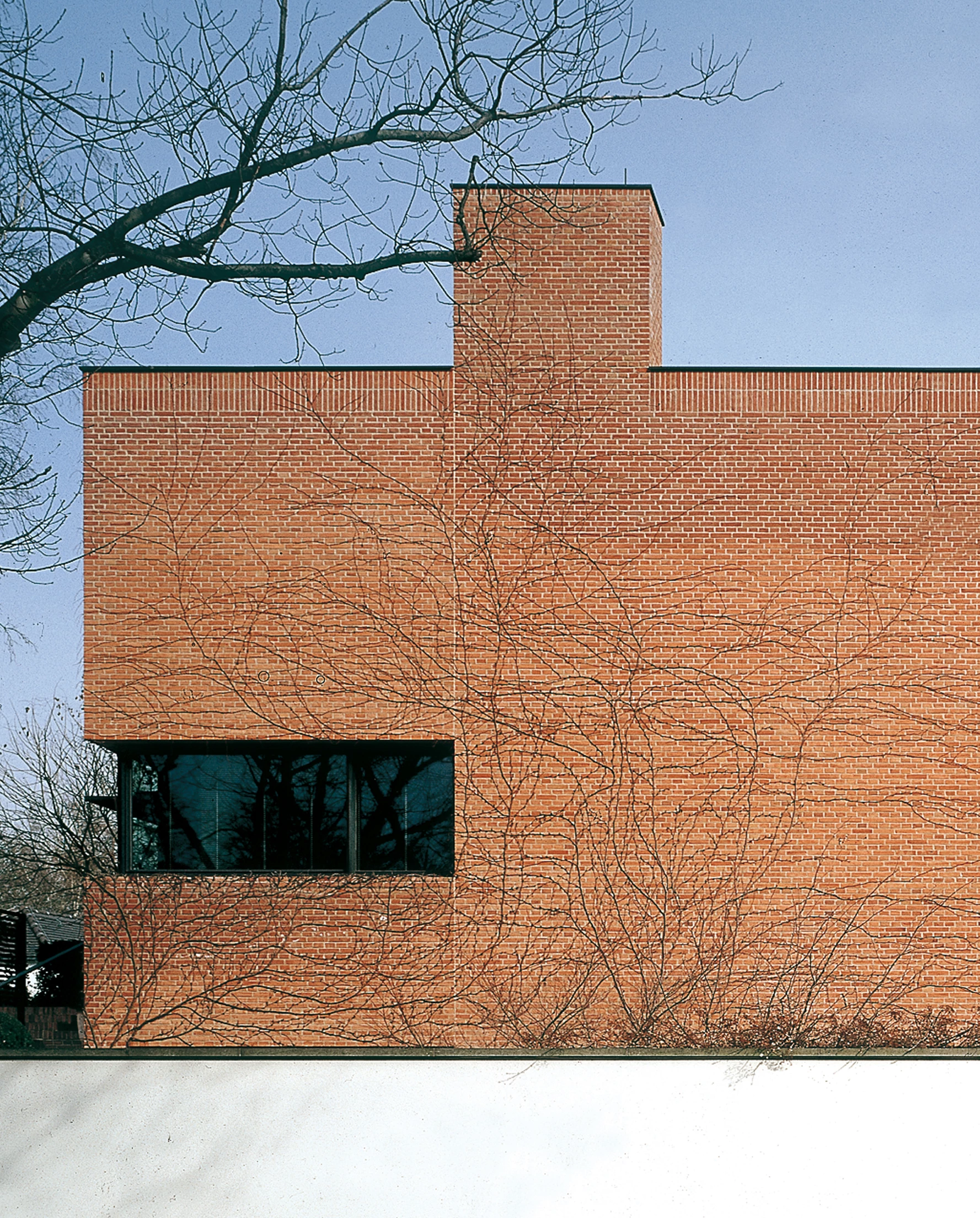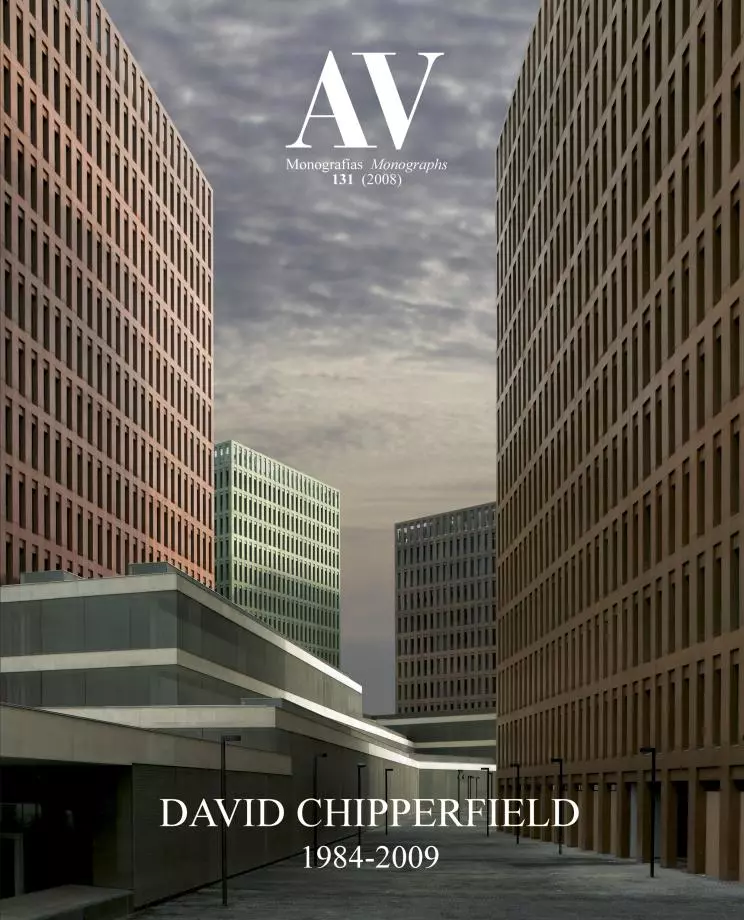Single House, Berlin
David Chipperfield Architects- Type House Housing
- Date 1994 - 1996
- City Berlin
- Country Germany
- Photograph Christian Richters
This house, organised around a south-facing courtyard overlooking a large rear garden, is situated in a leafy suburb in the south west of Berlin. Although designed to reveal a distinct sequence of rooms and to forge a clear relationship between inside and outside space, it was the building’s material that became the foremost determining element in its architecture. Enveloped entirely in brick, this skin lent the house a physical solidity reminiscent of the early Modernist houses of Erich Mendelsohn and Mies van der Rohe (particularly Mies’ three brick house projects – Wolf, Esters, and Lange). The irregularity of this textured, hand-made brick finish also effects a powerful contrast with the smoothness of the steel-framed glazing, so that the house expresses differences in its materiality.
Defined by its brick surfaces, the house appears from the street as an assemblage of opaque layers, ambiguously expressing the brickwork both as a massive physical presence and at the same time manipulating it to respond to its abstract composition. The result, constructed from a limited palette of materials, presents itself as an interlocked composition of material and form, abstract space and domestic programme.
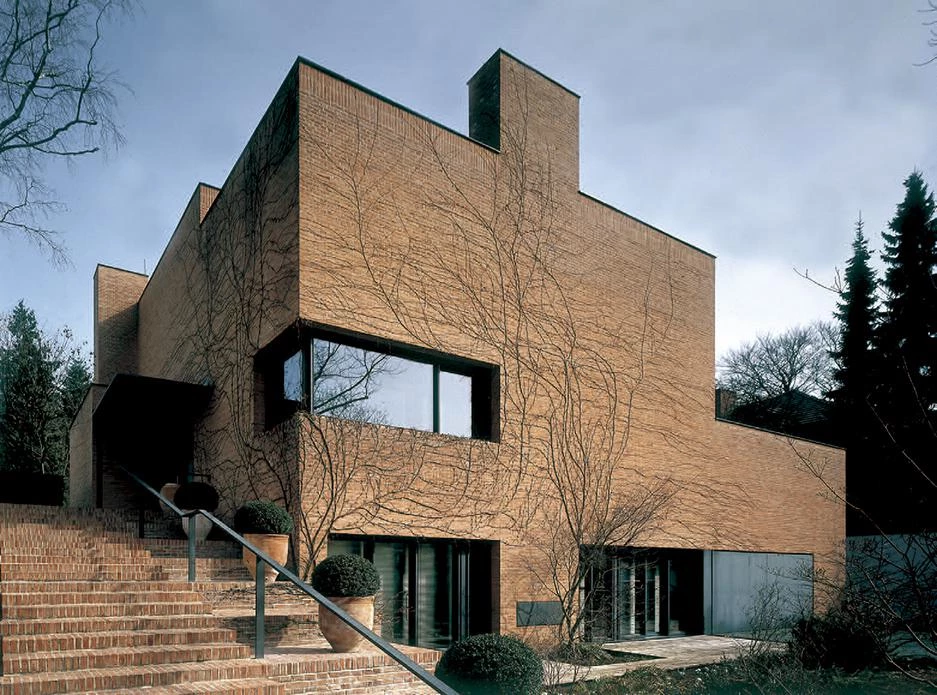

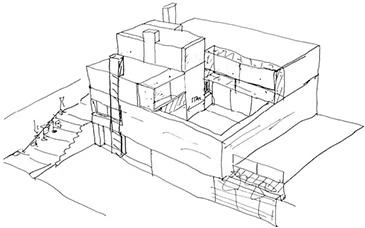
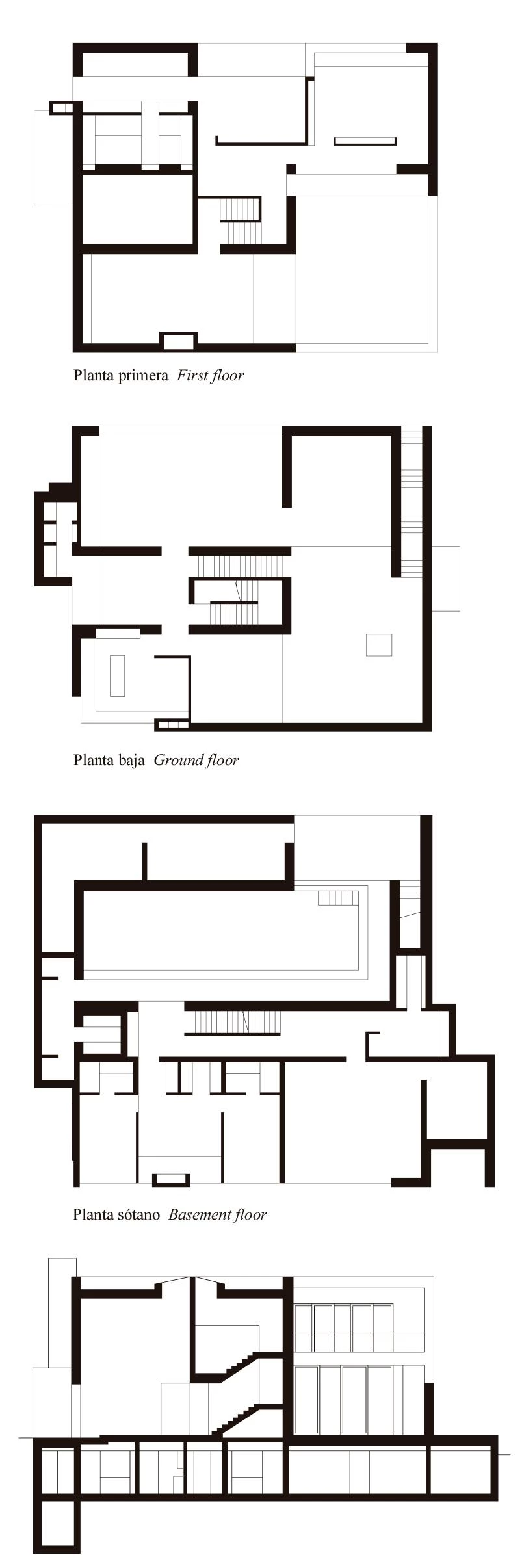
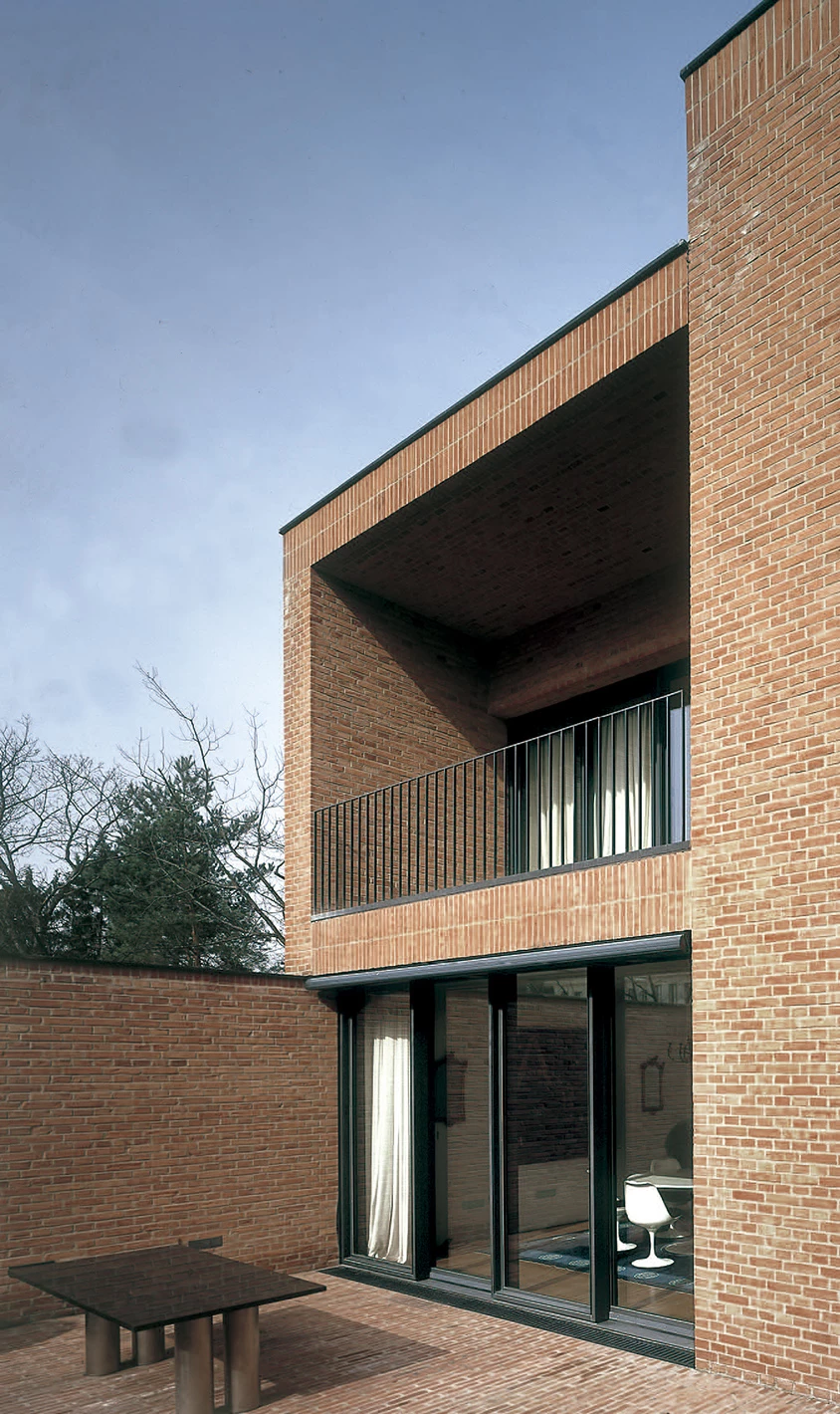
Cliente Client
Private
Arquitectos Architects
David Chipperfield Architects; M.J. Zielinski: Michael Zielinski (arquitecto local contact architect)
Colaboradores Collaborators
Philipp Auer, Brigitte Becker, Stevan Brown, David Chipperfield, Jamie Fobert, Mark Randel, Eva Schad, Mia Sclegel, Mechthild Stuhlmacher, Henning Stummel; The Network/Richard Armiger (maquetas model making)
Consultores Consultants
Katrin Lesser Sayrac (paisajismo landscape architect); Rene Becker, Gotthard Gonsior (estructura structural engineer); Büro Fitz: Hans Jürgen Fitz (instalaciones services engineer)
Contratista Contractor
Firma Bargenda Bau: Eberhard Bargenda
Fotos Photos
Christian Richters

