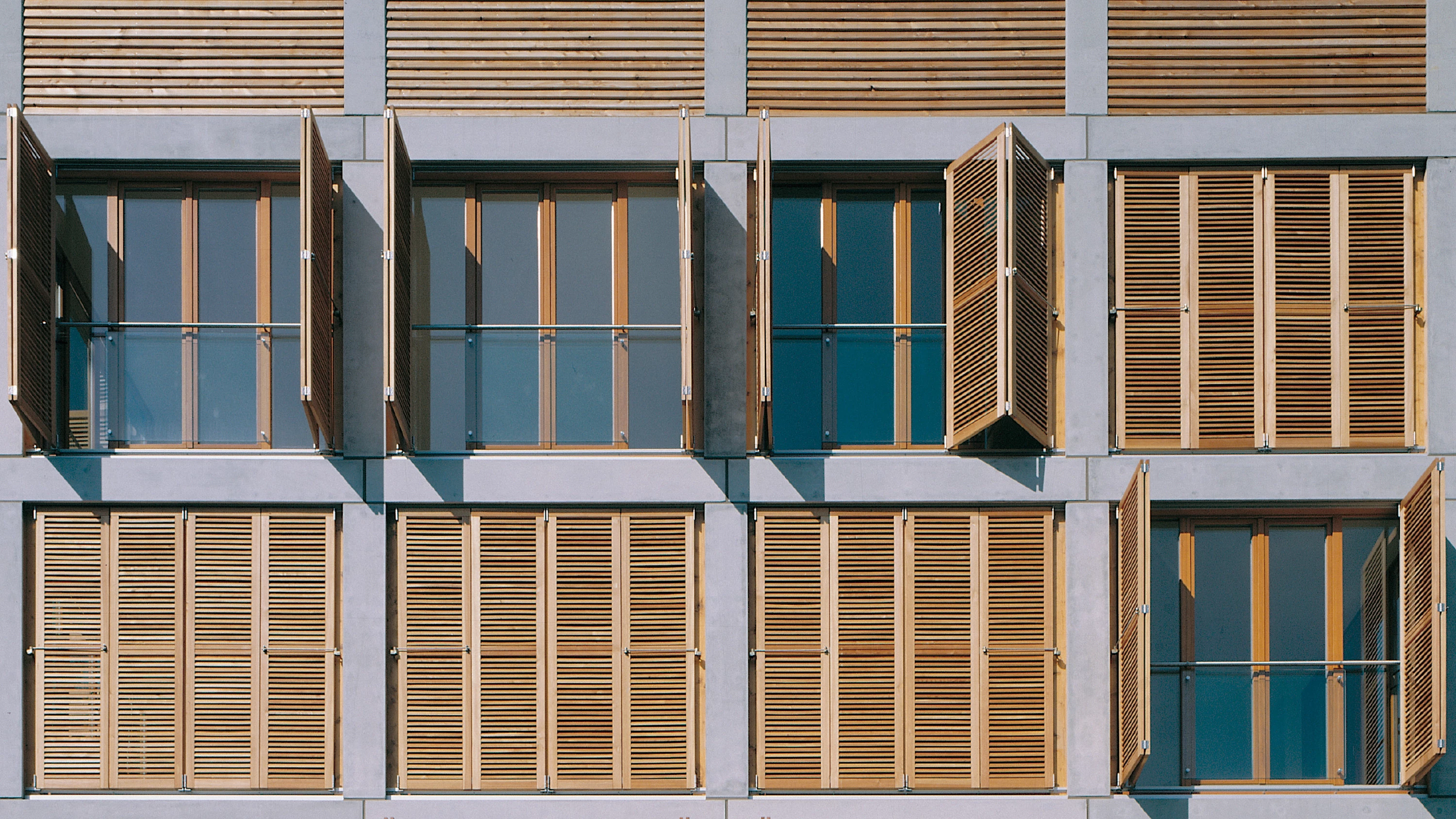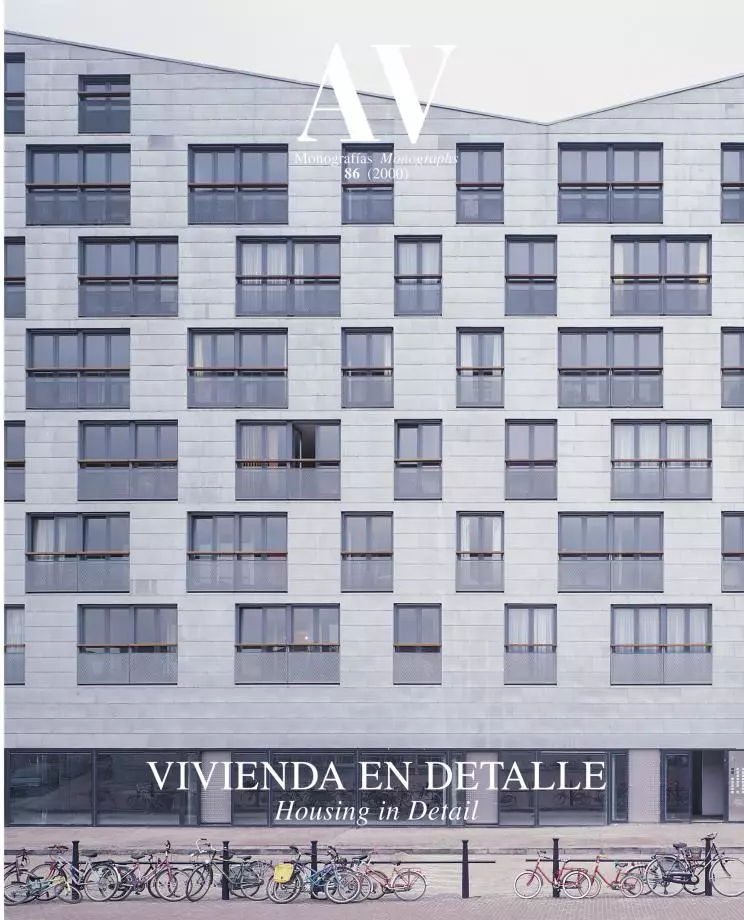Urban Villa, Kassel
Alexander Reichel- Type Collective Housing
- Material Concrete Wood
- Date 1998 - 1999
- City Kassel
- Country Germany
- Photograph Christian Richters
Stationed among the hills that characterize the landscape of central Germany, the city of Kassel consigned institutions like the slaughterhouse, the orphanage and the prison out to the Unterneustadt quarter, inscribed within a dense residential fabric that was totally razed in the bombings of 1943. Thereafter the zone has remained occupied by spontaneous constructions, segregated from the city by a heavily circulated thoroughfare. Recently, however, municipal authorities have drawn up an urban plan to tap the scenic potential of these lands in the vicinity of the river Fulda. Forming part of a development of nine urban villas that wrap up the operation to the south, is a free-standing block of four flats and three duplexes.
Immersed in a park and aligned with the street that traverses the development, this prism of nearly cubic proportions alters its unoriented floor plan to seek the sun and the views over the river, the Orangerie and the Documenta grounds. A closed and narrow volume which houses the storage space and the washing room of every apartment is superposed on the main prism on the north, helping to give nuance to the isotropy stipulated by the urban masterplan.
The open character of this free-standing volume rests on a building principle that also imposes itself on the floor plan organization, which is laid out in accordance with the grid of the facade. The structure’s framework of reinforced concrete divides the elevations into squared fields, clad with larch wood, that serve to differentiate the uses behind them. The living rooms – along the south elevation – are identified exteriorly with Venetian blinds that filter sunlight through large floor-to-ceiling windows, whereas the kitchens and the bedrooms – opening on the sides – present horizontal openings framed between two blind panels coated with horizontal splints. To avoid cold bridges between the loadbearing structure and the external framework, the former is clad with prefabricated plaques of fibercement that protect the thermal insulation system, making it possible to control the quality of the finish as well as clean the joints. The geometric rigor of the proposal is alleviated by the patina that the larchwood will acquire with time, and by the constant change that the shutters will give to the configuration of windows in facades organized by the same gridded principle, but differentiated by a pattern sensitive to conditions involving sunning, views and uses... [+]
Cliente Client
Hochtief
Arquitecto Architect
Alexander Reichel
Colaboradores Collaborators
Johanna Reichel-Vossen, Caroline Ossenberg- Engels, Elke Radloff, Stefan Seibert
Consultores Consultants
Hochtief (dirección de obra site supervision)
Contratista Contractor
Hochtief
Fotos Photos
Christian Richters







