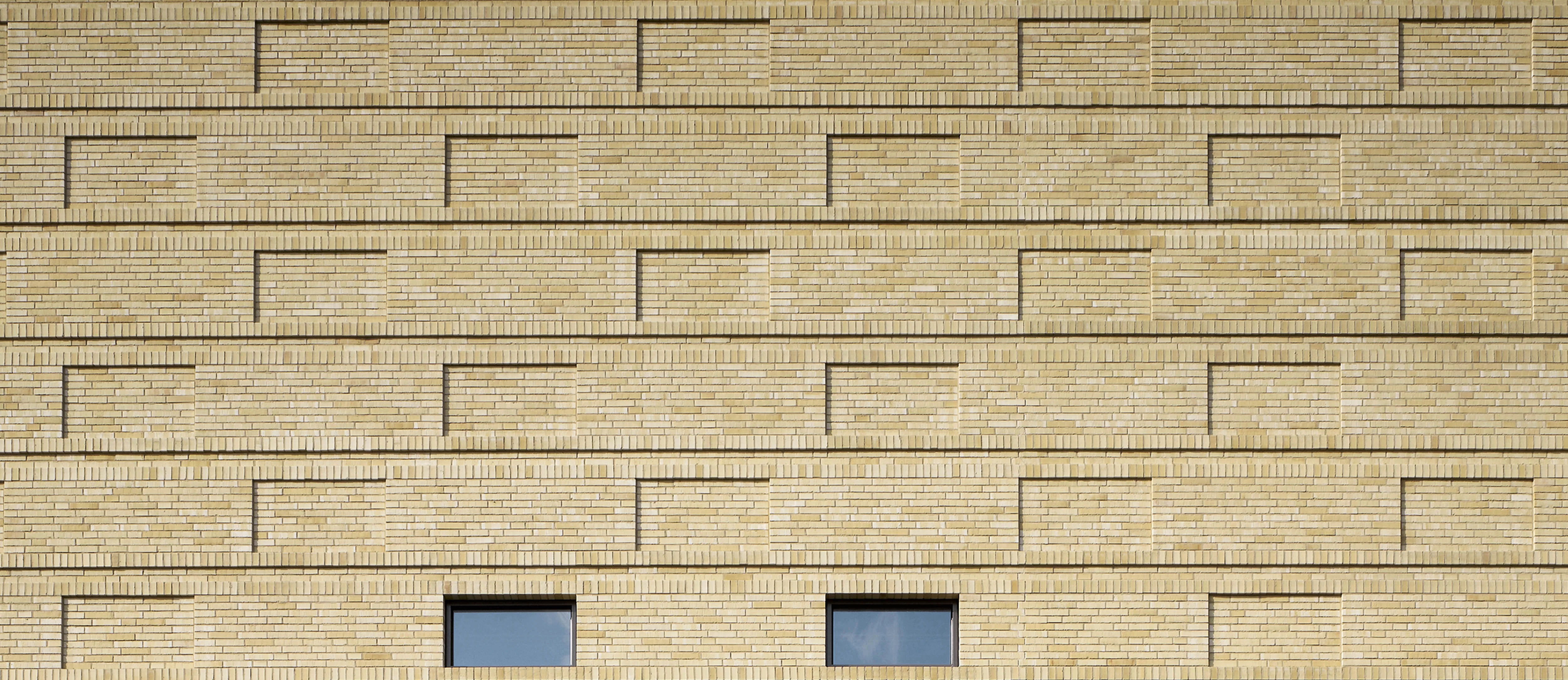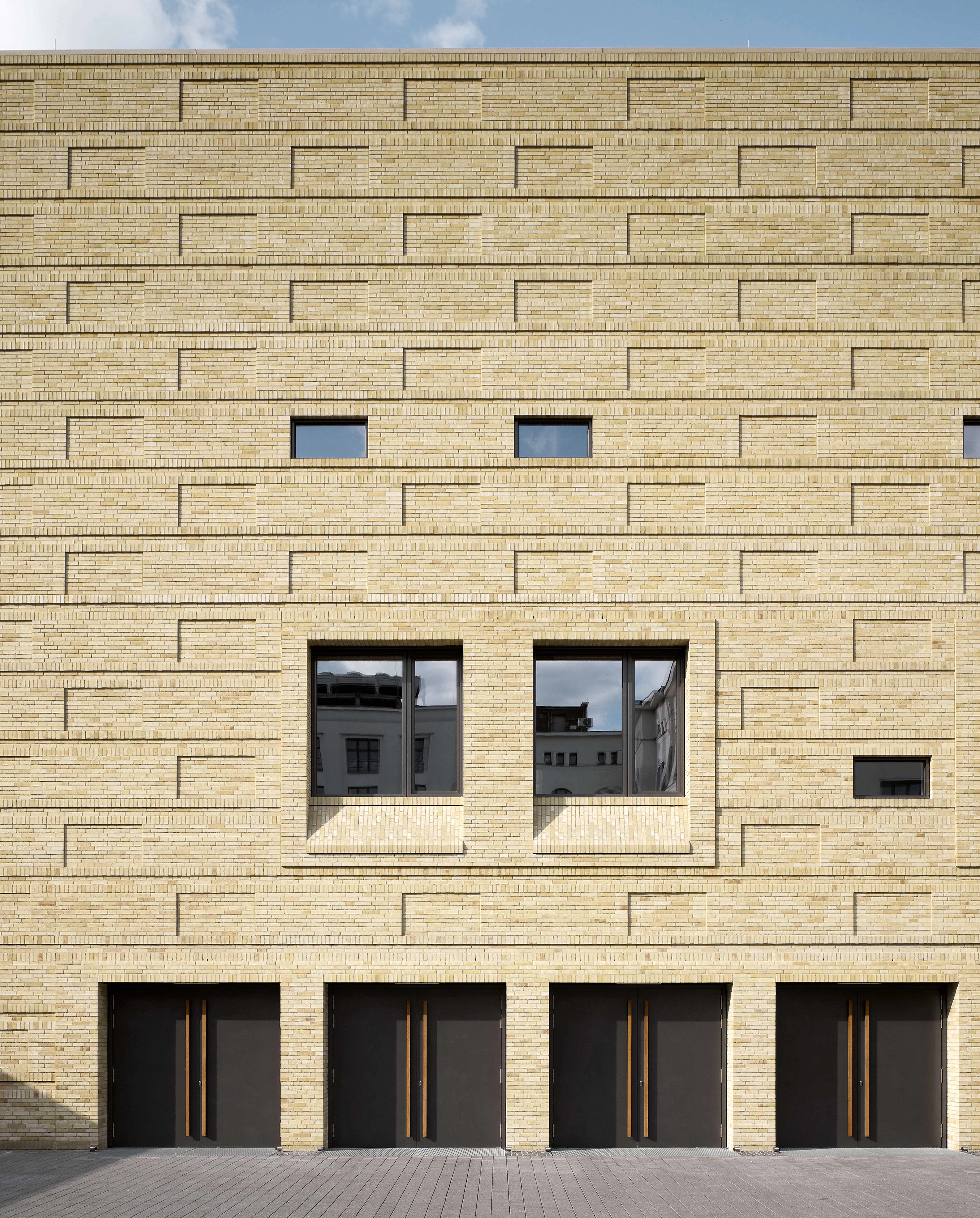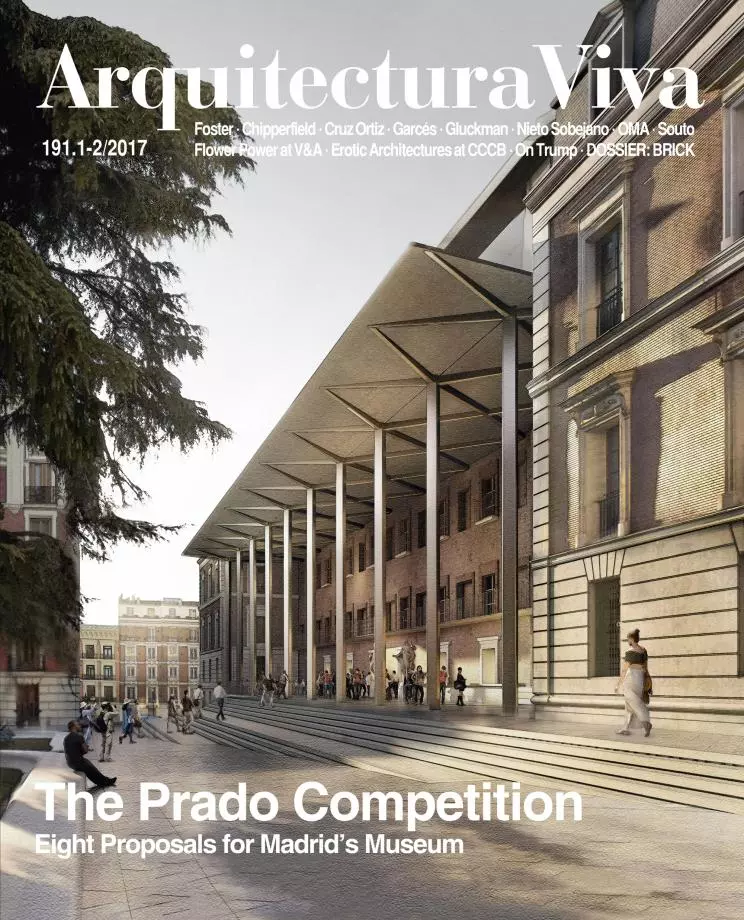The National Metrology Institute, Berlin
kleyer.koblitz.letzel.freivogel- Material Ceramics Brick Concrete
- Date 2009 - 2013
- City Berlin
- Country Germany
- Photograph Christian Richters Thorsten Klapsch
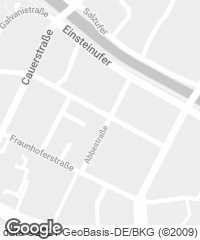
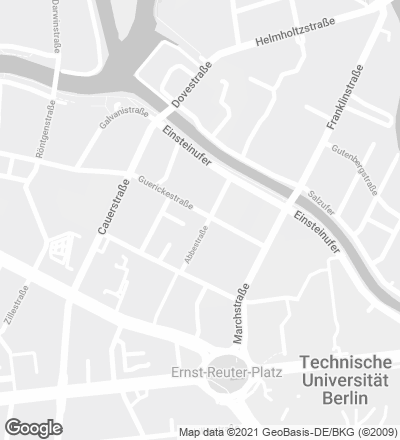
Located in the heart of Berlin, the new headquarters of the National Metrology Institute of Germany harbors a very diverse program – including workshops, labs, storage and training rooms –, but on the outside it presents a highly compact and restrained facade where all expressivity is entrusted to a single material: brick.
Evoking the tones and finishes of the historical buildings in the neighborhood, the brick facade of this construction presents a filigree of bonds that form a grid of slightly recessed coffers, with openings of different sizes made to break the visual monotony, some of them very large and doubling as miradors.
The facade has three layers: a loadbearing inner one of reinforced concrete 25 centimeters thick; a thermal insulation stratum 14 centimeters thick; and the visible brick surface. This composition is modified in the large window openings, where the rows of bricks are slanted to create sloping parapets...[+]
Obra Work
Instituto Nacional de Metrología The National Metrology Intitute of Germany in Berlin.
Cliente Client
Bundesamt für Bauwesen und Raumordnung.
Presupuesto Budget
5.000.000 euros.
Arquitecto Architect
kleyer.koblitz.letzel.freivogel architekten.
Colaboradores Collaborators
Moritz Henning, David Land, Florian Wulf, Hans Reers.
Estructura Structure
GSE.
Instalaciones Installations
KMG Ingenieurgesellschaft.
Ladrillo Brick
Klaus Huber.
Fotos Photos
C. Richters (p.74); T. Klapsch (p.75).

