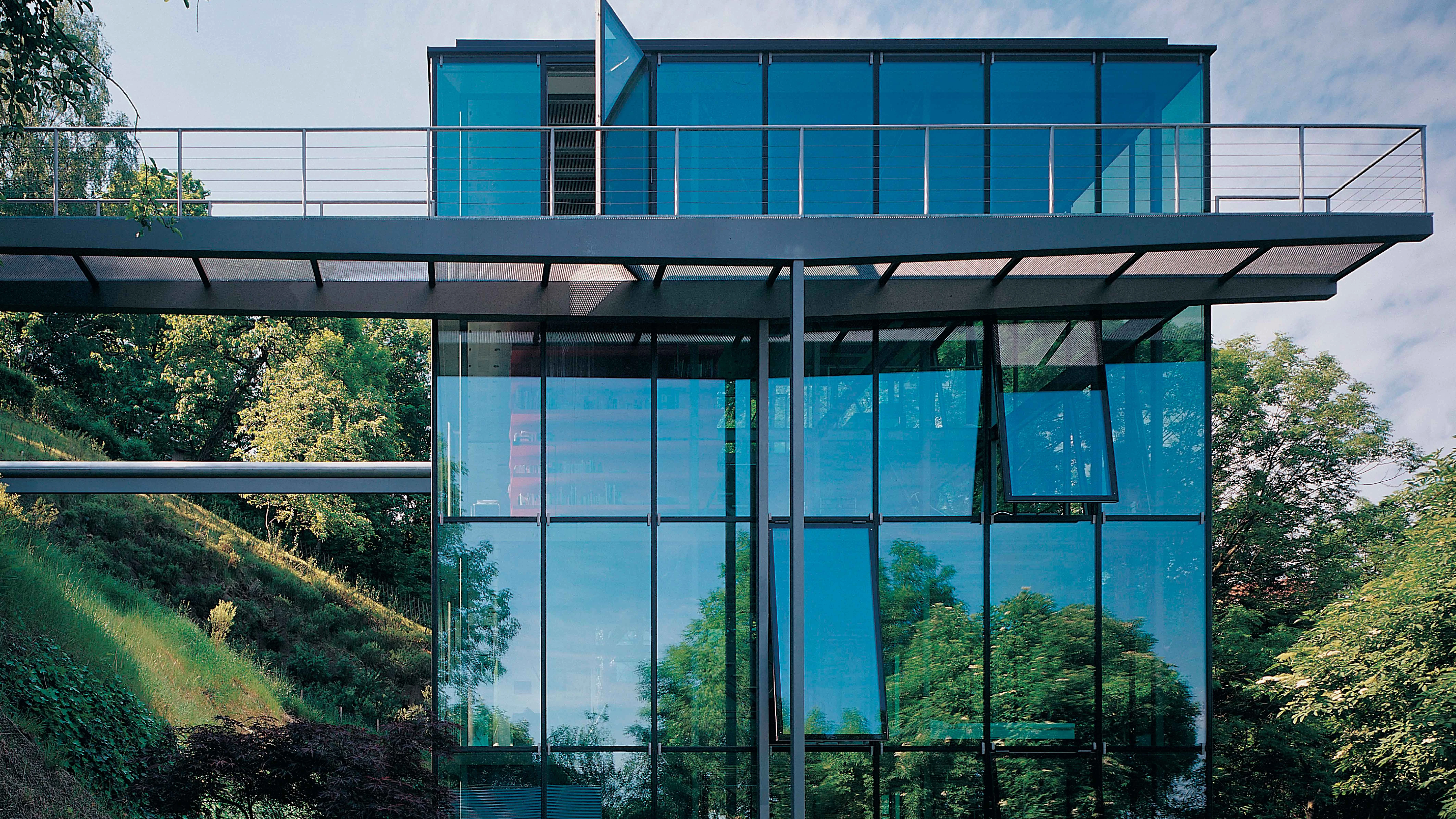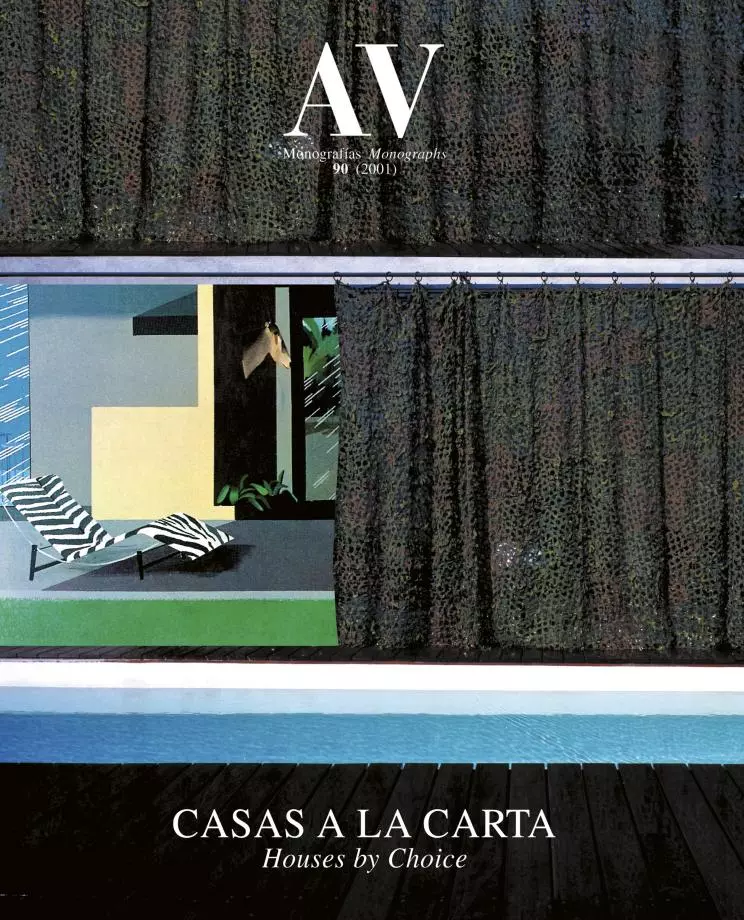During a trip to north Yemen, the German couple which owns this house had the chance to stay overnight in one of the typical tower-houses of the region. This awakened their interest in building a house overlooking the landscape in all directions, as would a Mafradsh – the room that crowns the Yemeni houses and where men gather for debates –. On return to their country, a precipitous terrain in the hills which surround Stuttgart brought back memories of the trip and the couple decided to raise there a tower-house that would allow them to enjoy the views of the city and the surrounding nature.
The house goes up as a glass prism which makes of transparency a whole declaration of principles. In the open-plan space of each of its four floors, only the staircase separates the different functional areas whose character is defined by means of simple pieces of furniture: the bed identifies the bedroom, the table the dining room and a chaise longue the living room. The toilets are enclosed in cubicles which provide the only private spaces within a domestic environment which could well belong to an office building. This total transparency, along with the abrupt topography led to distributing the program in quite a different way to what is usual. The entrance to the house occurs through a metallic catwalk which connects the street with the fourth floor, where the kitchen and dining room are located. One story below, the living room area is connected to the second floor by a double-height void. This same level houses the more private areas of the bedroom and bathroom which are wrapped by the terrain’s deep slope but nonetheless open up, as the rest of the house, to the faraway views of the town. The ground floor has been fit out as a studio. To keep guests from feeling intimidated by a space lacking any visual or sound barriers, an independent metallic pavilion rests on the garden only a few meters away from the tower.
This daring interpretation of a vernacular prototype places its bets radically on technology. A glass curtain-wall is the only filter between the exterior and the interior whose temperature is controlled from a main computer system. Tactile screens on each floor adjust at once heat and light in each area and the opening and closing of doors and windows. In the bathroom, sensors activate the water from the washbasin and cistern without having to touch the faucet, another instance of technology at the service of daily life...[+]
Cliente Client
Ursula & Werner Sobek
Arquitecto Architect
Werner Sobek
Consultores Consultants
Ingo Weiss (estructura structure); Transsolar Energietechnik (climatización air conditioning); Frank Müller
(instalaciones mechanical engineering); Baumgartner (electricidad electrical engineering)
Contratista Contractor
Se-Stahltechnik, Elektro Tausk, Pfütze Sanitär
Fotos Photos
Roland Halbe







