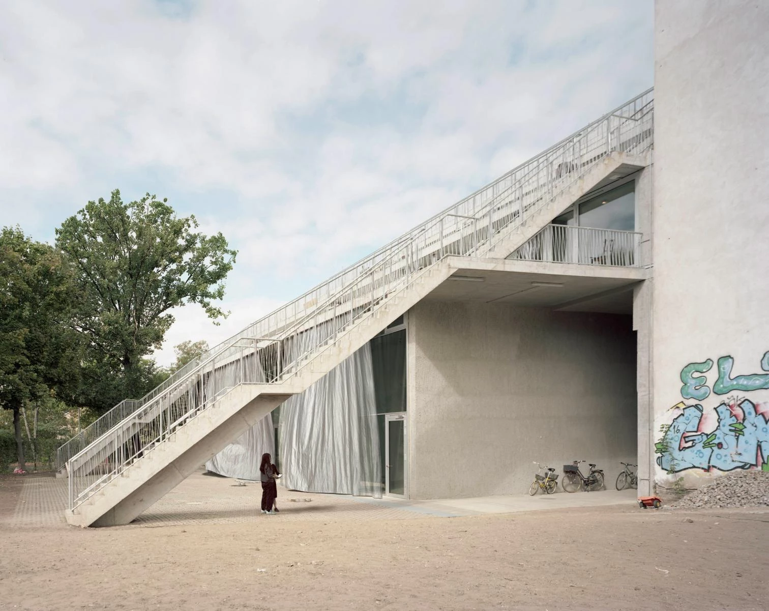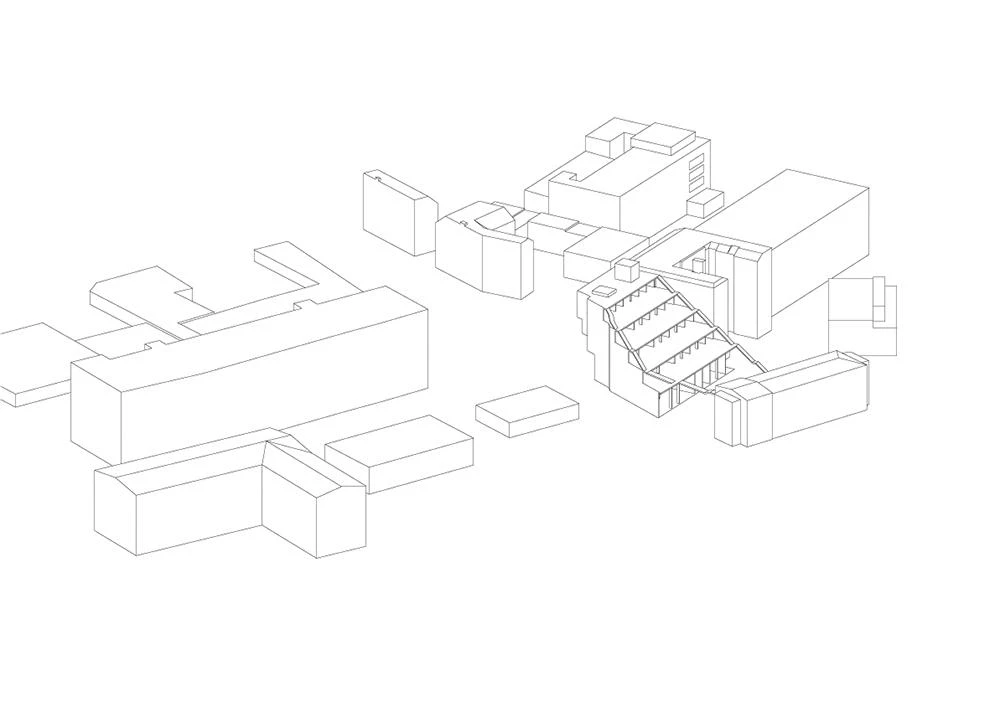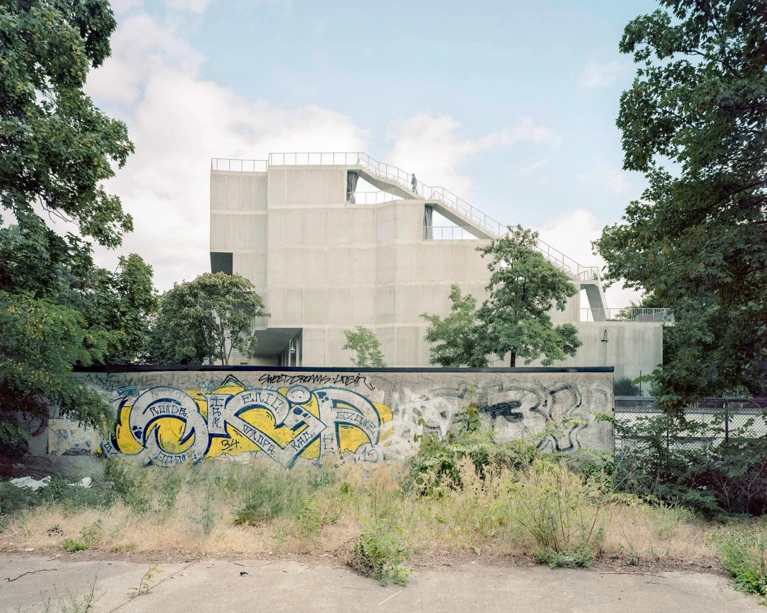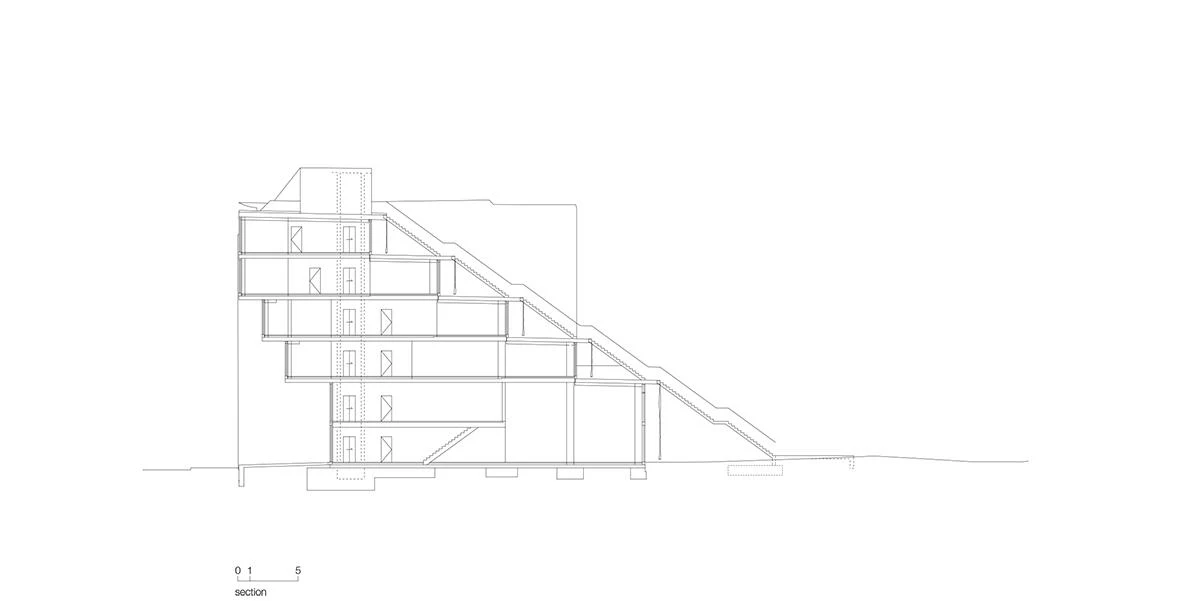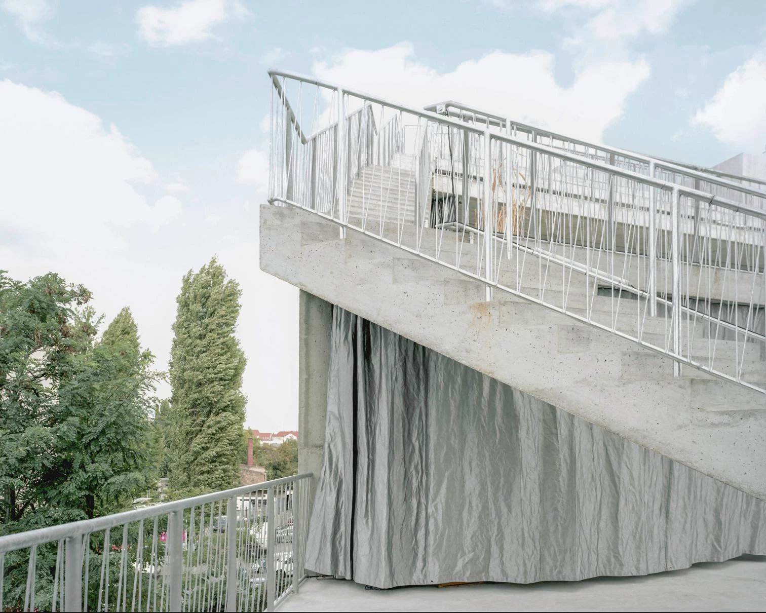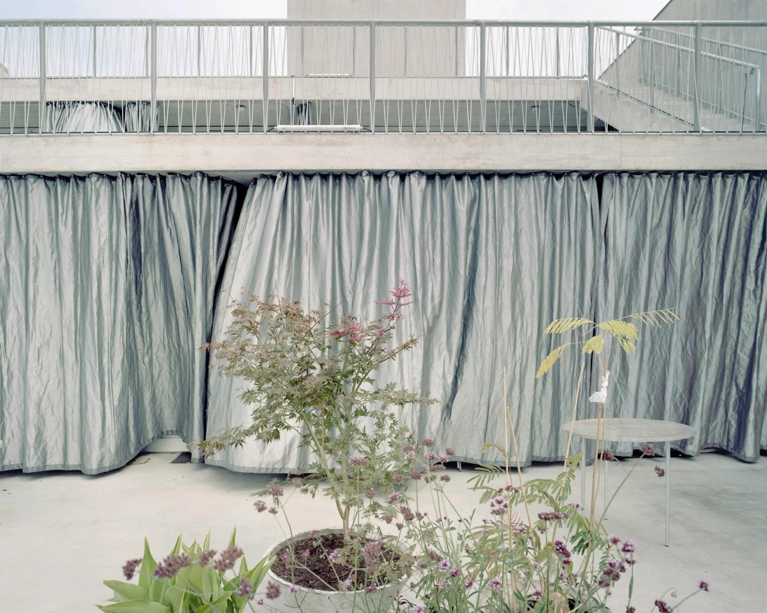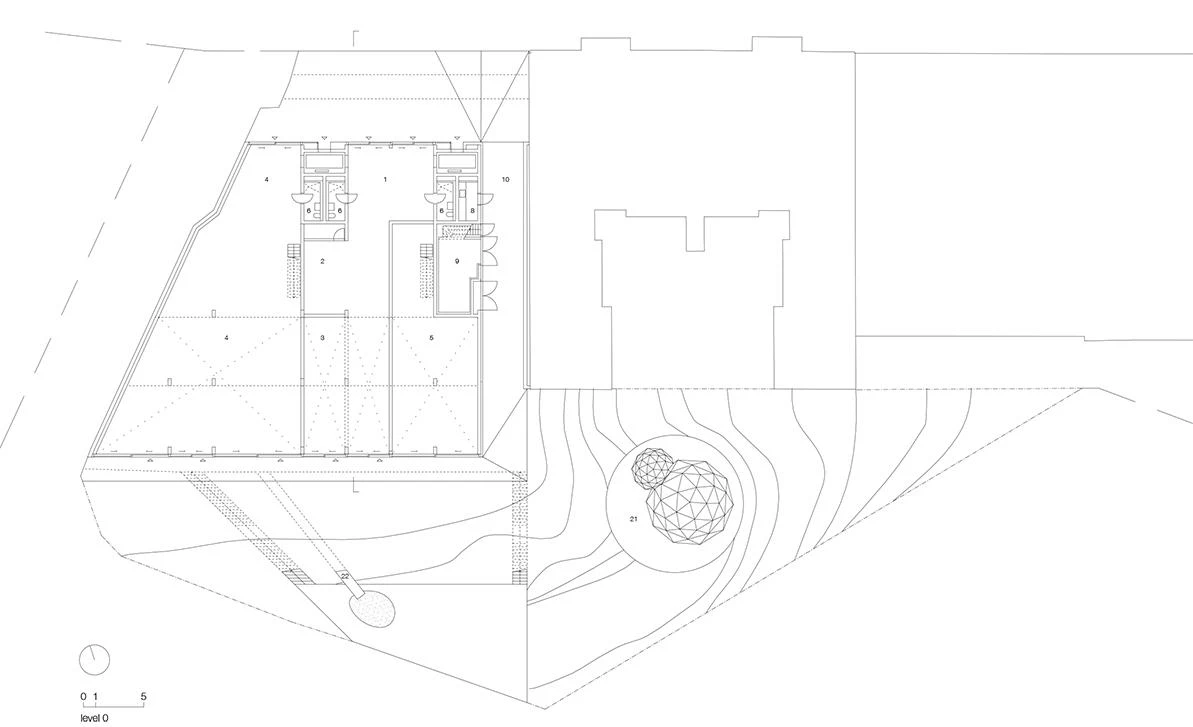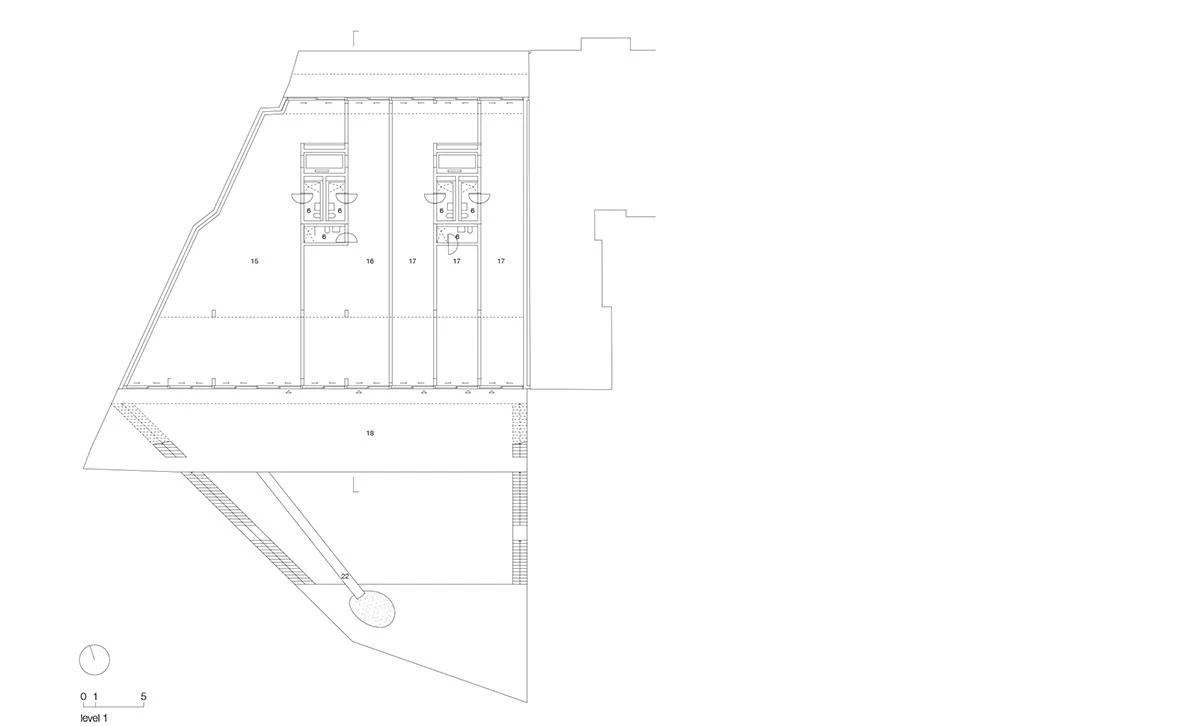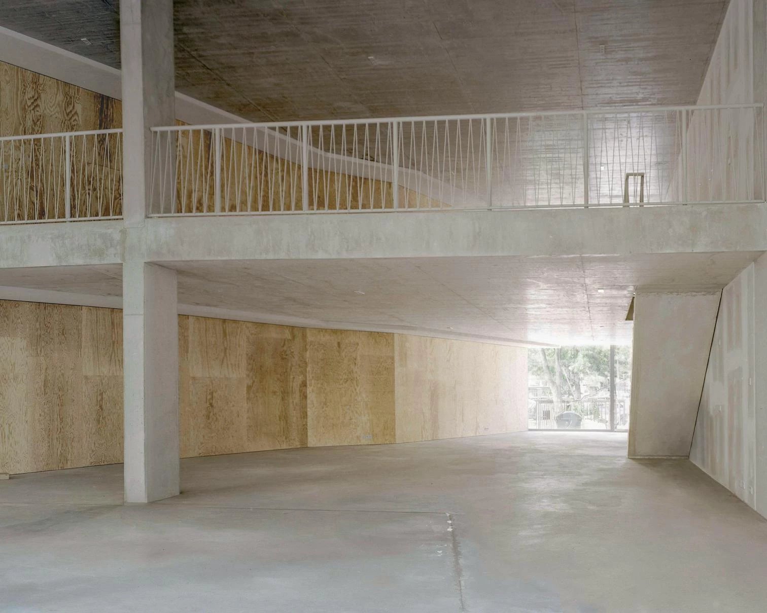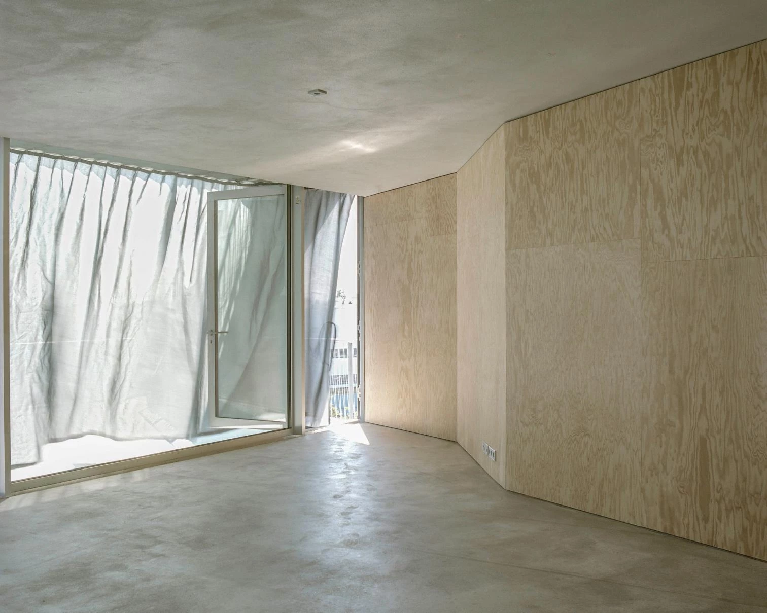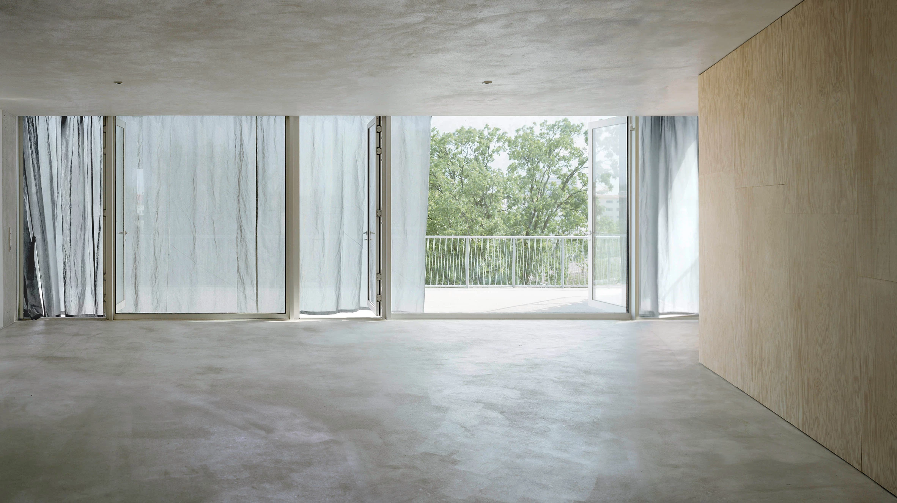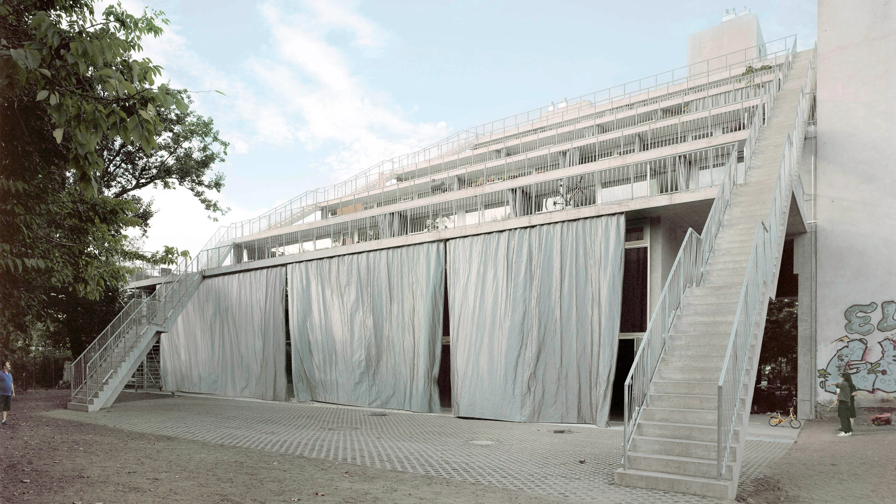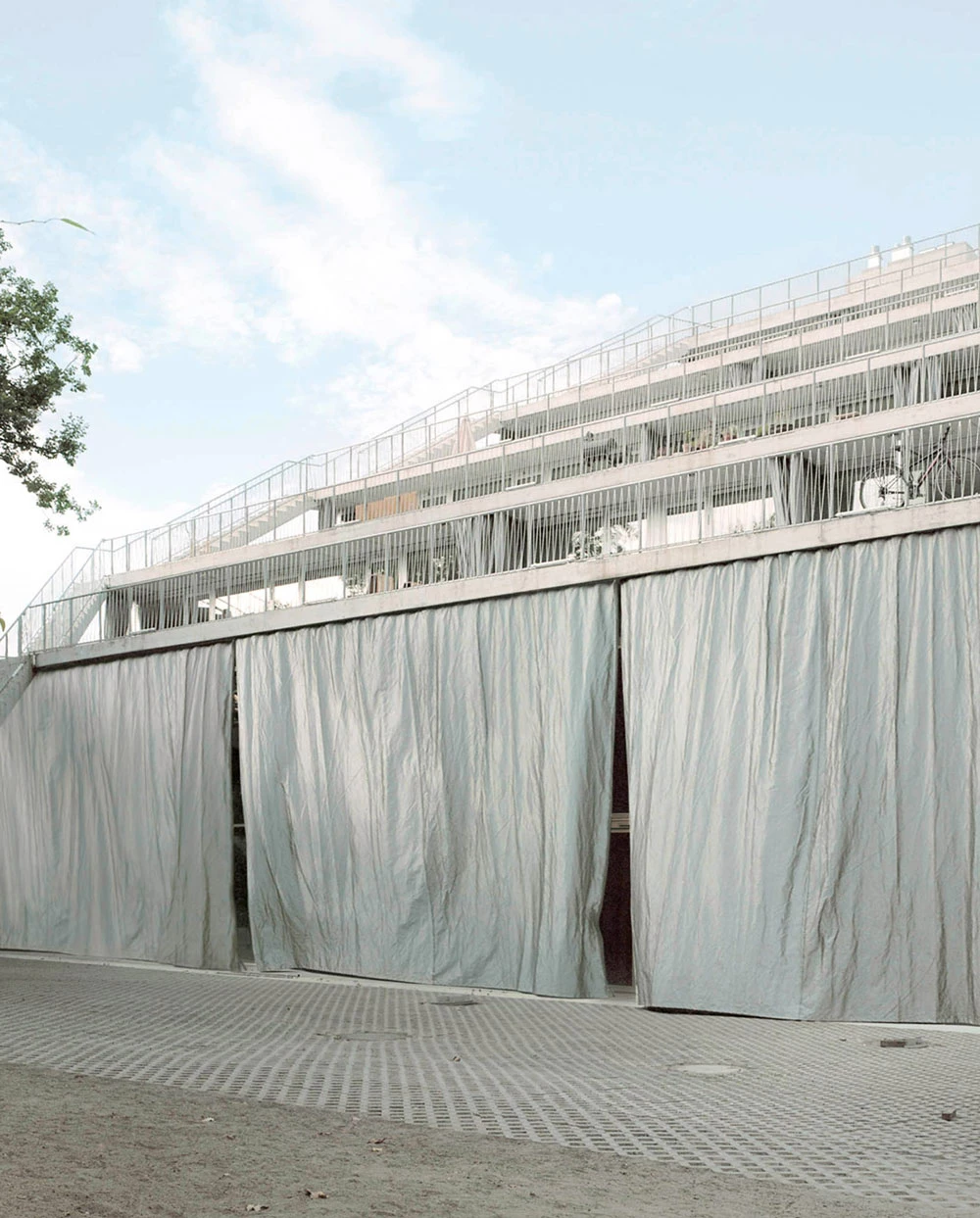Terrassenhaus Berlín
Brandlhuber + Emde Muck Petzet Architekten Burlon- Type Commercial / Office House Museum
- Material Concrete
- Date 2018
- City Berlin
- Country Germany
- Photograph Erica Overmeer
Built in a place that was a junkyard, in the Berlin neighborhood of Wedding, this mixed-use building has large stepped terraces. A work of Brandlhuber + Emde, Burlon, and Muck Petzet, the concrete volume has two external staircases connecting the five levels of apartments, an exhibition gallery, ateliers, offices, meeting rooms, and a public roof space. The successive setbacks of the levels solve privacy problems. Each floor opens up fully towards its terrace, with silvery curtains shielding residents from being seen from outside. The rear elevation shows the stack of levels creating a covered public plaza in front of the gallery space on the ground floor.
