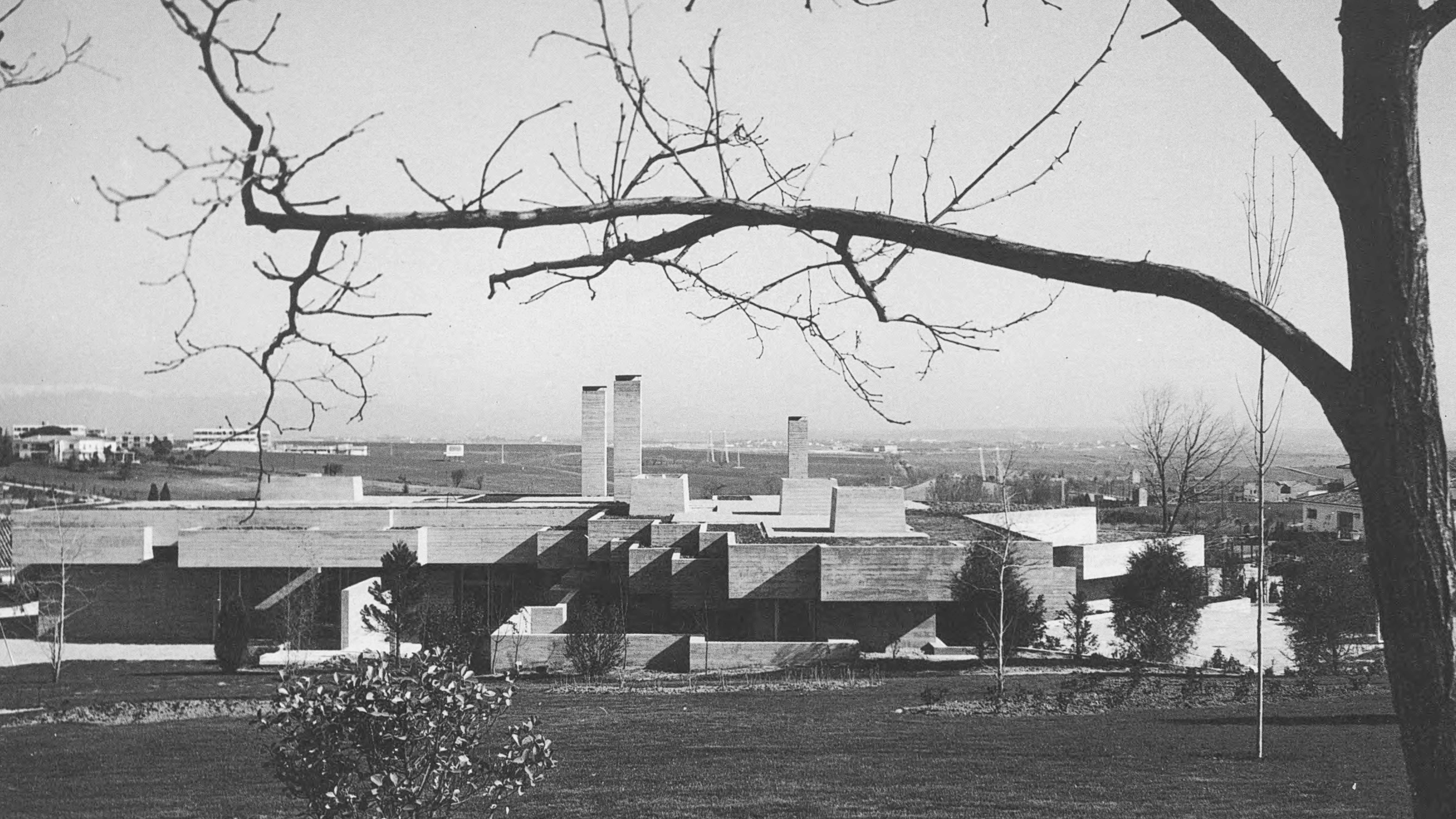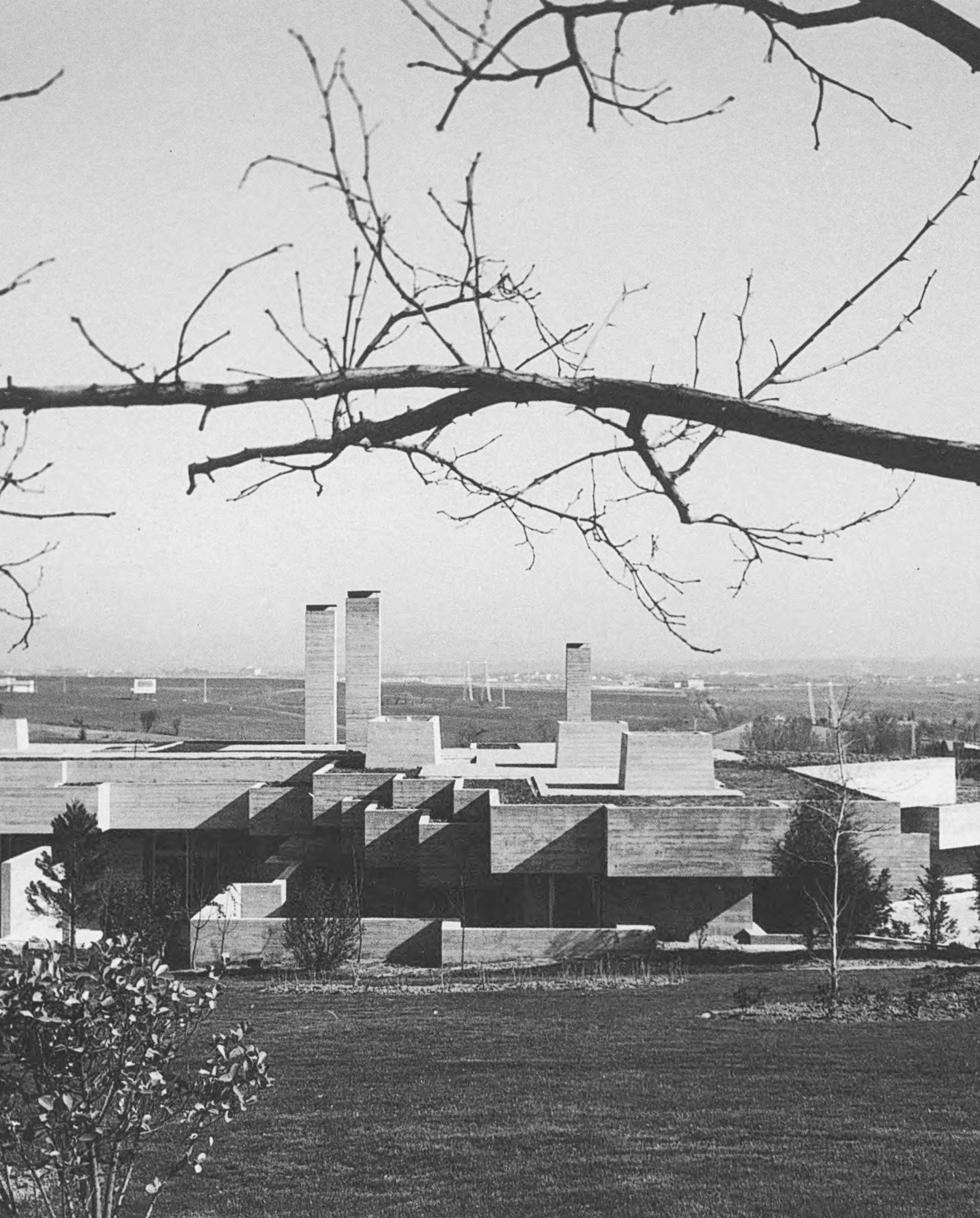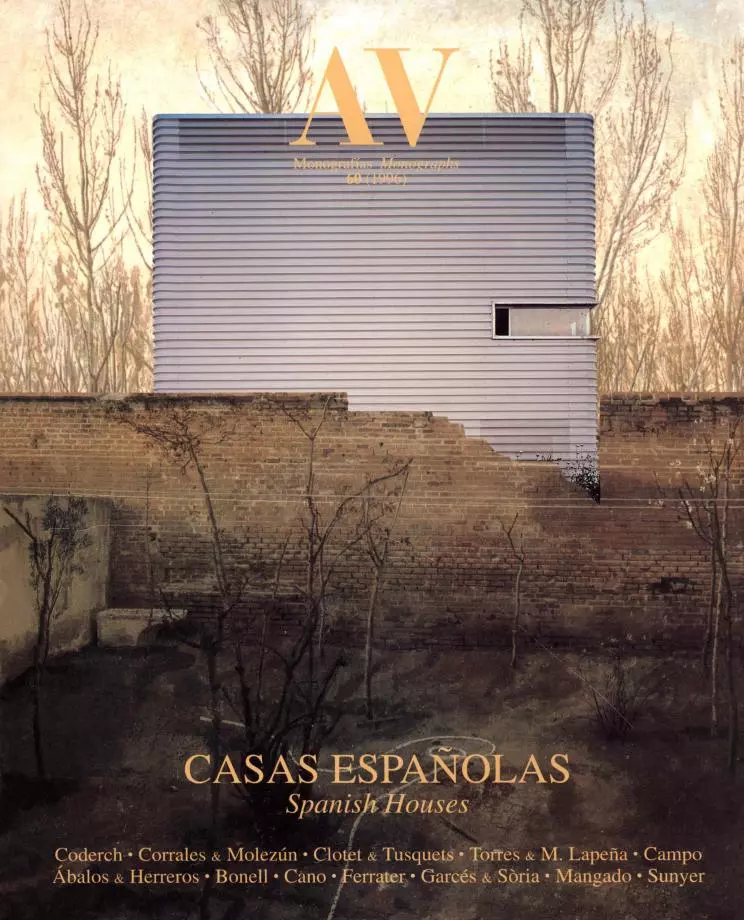Carvajal House at Somosaguas, Madrid
Jarvier Carvajal- Type Housing House
- Material Concrete
- Date 1965 - 1966
- City Somosaguas (Madrid)
- Country Spain
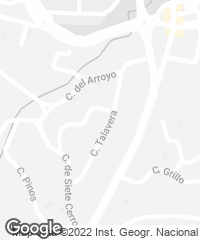
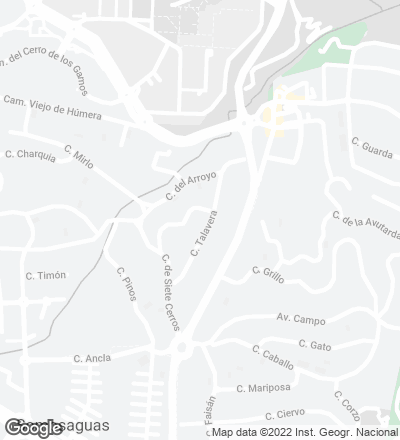
For Carvajal, the Spanish Pavilion at the 1963 World's Fair in New York meant prolonged contact with American architecture, in particular with 'cubist expressionism', which he felt especially attracted to. The leading mentor of this movement was Paul Rudolph, who popularized the multiplication of planes and levels on facades. This influence is evident in a period of Carvajal's career that includes the Monte Esquinza building (1965), the Madrid zoo (1969), and two residences at Somosaguas that were built simultaneously and which share many stylistic features: the architect's own home and the Valdecasas house.
Situated on an irregularly-shaped lot, the Carvajal house adapts to the topography through platforms that serve as podiums. Having gone up a diagonal flight of steps, one proceeds to the foyer, which surrounds a small patio and links up the three zones of the house. Going down three steps brings one to the large living room, which looks out to the main terrace and is laterally connected, by means of sliding doors, to the library, which in turn comes face to face with the main courtyard. In this entire common-use zone, the way the different spaces are strung together and the fragmented use of the walls serve to accentuate the oblique perspectives. The reading room connects with the master bedroom and adjoining sitting room. Said bedroom, as well as its bathroom, look out to a private patio. The foyer also leads to the main and everyday dining rooms. The latter leads to the children's sitting room, an L-shaped space. The service core contains a pantry, a toplit kitchen, a stairway to the basement, and the housekeepers' quarters. The porches and terraces, with their parapets, flower boxes and steps, serve to establish a spatial continuity with the exterior, reinforced by the vigorous cornice that flies over the entire perimeter of the building. The rigorously orthogonal scheme of the interior turns 45 degrees at some points of the terraces, generating a series of rhomboids and a timely dissonance.
The robust and rather rough look of the concrete is softened by the profuse vegetation in the porches and by the landscaped roof. Rather than windows and doors in the traditional sense, the openings are a series of voids and grooves between overlapping and interlocking prisms. The three slender chimneys provide a fitting counterpoint to the massive and overwhelmingly horizontal character of the complex...
Continue reading the original article

