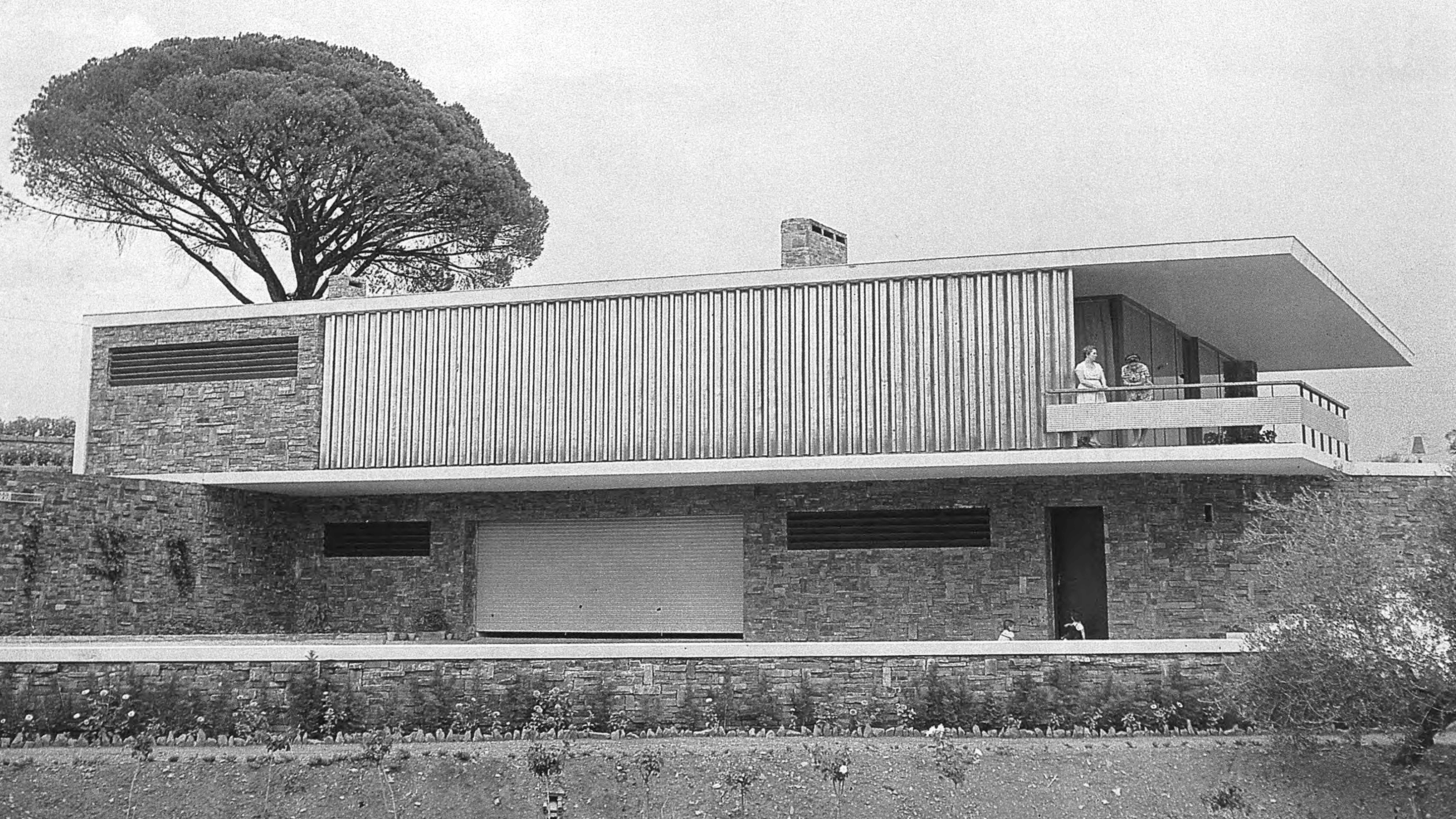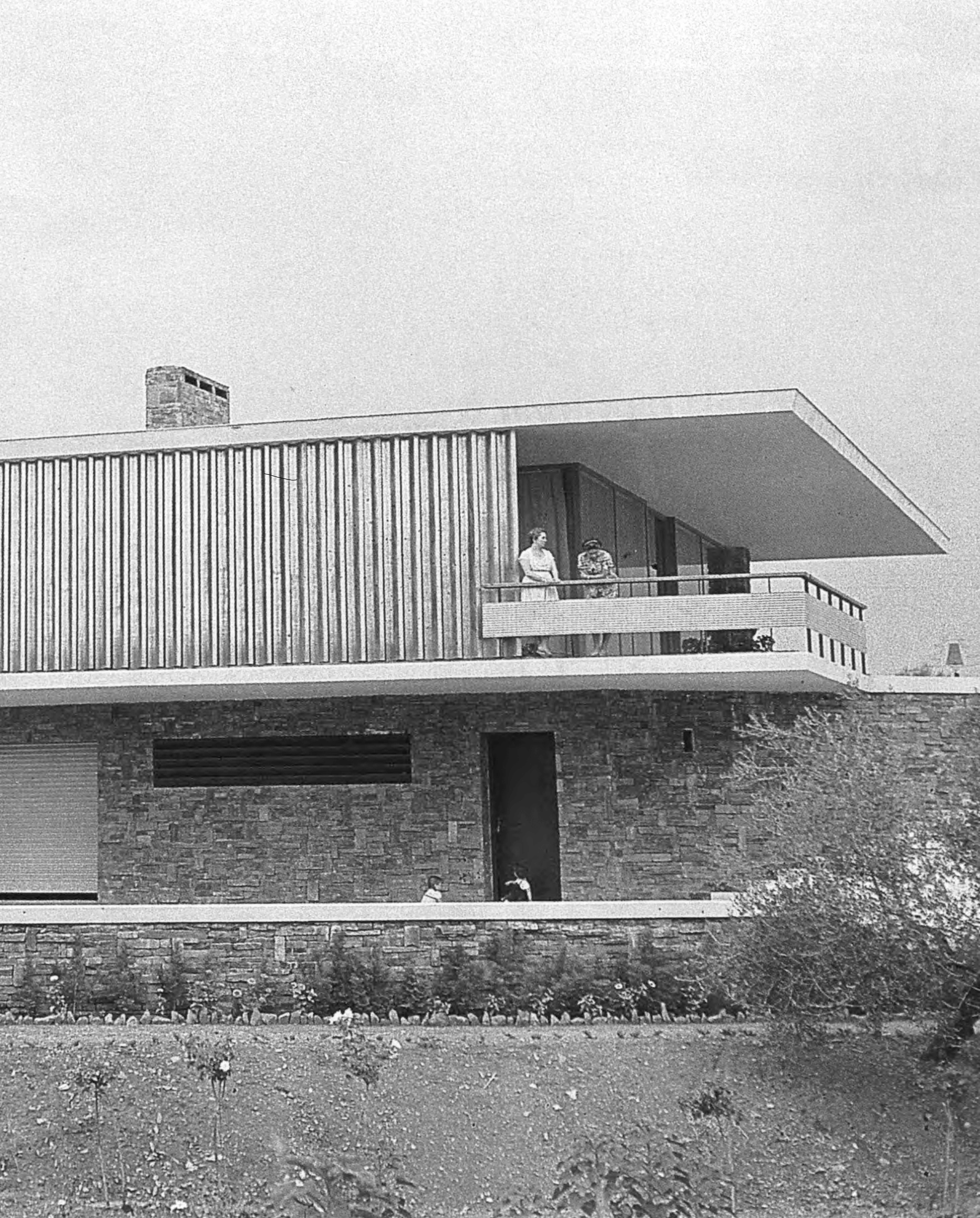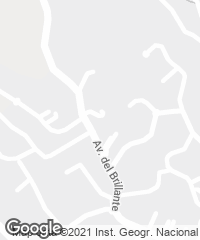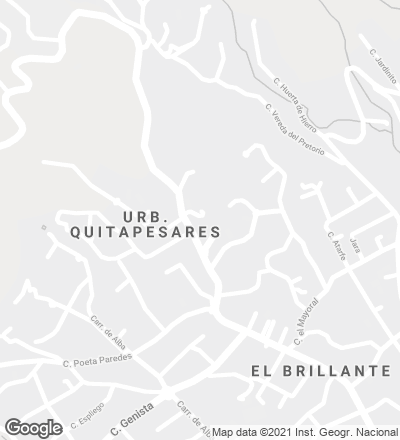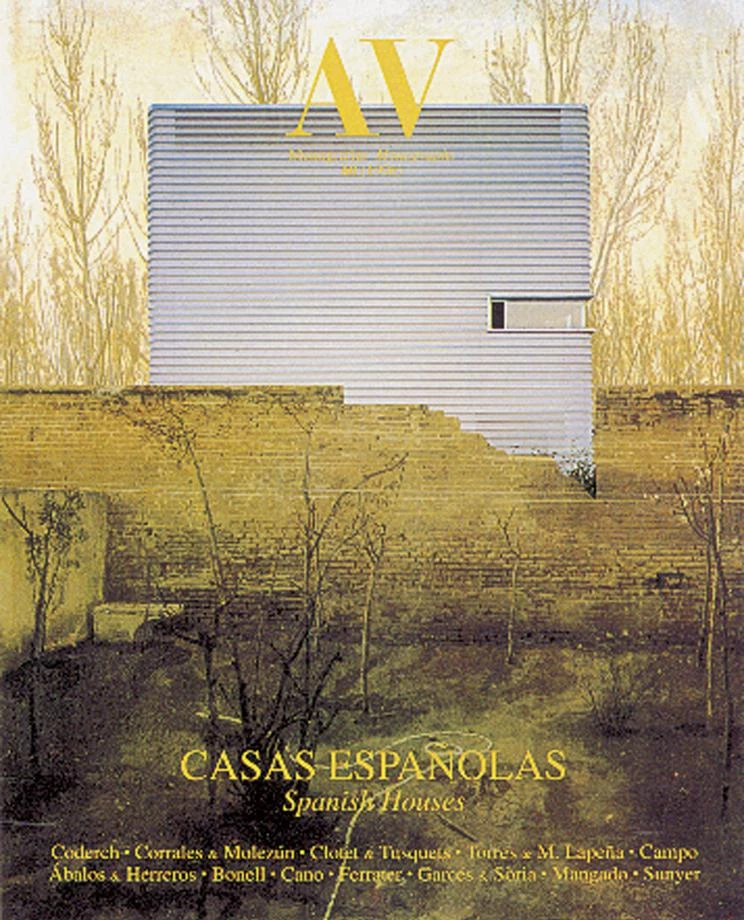Spain’s joining the UN in 1950 opened its doors to a certain degree, bringing about a gradual acceptance of avant-garde currents on the part of architects and members of the educated classes. A reflection of this new climate was the awarding of the 1956 National Architecture Prize to the Santo Tomás de Aquino student residence, where De la Hoz and García de Paredes laid stakes for a building in line with the International Style of the period. Despite traces of informalism, the Canals house belongs to this same esthetic. Crowning a hill surrounded by olive trees, it was built to accommodate a large family during vacations. To optimize its southward orientation as well as deal with the difficult shape ofthe lot, the service zone is attached to the north party wall, while the bedroom wing is slanted, stretching parallel to the break in the dividing line.
To get to the house, it is necessary to cross a stream via a bridge, a domestic and self-assured replica of Lachen’s celebrated viaduct, built by Maillart in 1940. After climbing the staircase that spans the height of the semi-basement containing the garage and storage, one walks under the porch's eave to reach the pentagonal foyer linking up the premises: the bedroom section facing east; the service zone, including kitchen, which opens onto a patio with views of an old pine tree of the adjacent property; and the large living room around a short wall that encloses a fireplace on two sides. This latter space is protected on its south side by a 3.30-meter projection from the roof which prevents sunlight from entering directly into the living room between April and September, while the west side is shielded from the rays of the setting sun by a shutter with vertical aluminum slats. Situated at the edge of the projection, its use as a latticework guards the privacy of the interior without blocking the beautiful views or night breezes. Finally, to allow the evening air to dissipate the day's accumulated heat, the architect designed a roof with a very low thermal inertia, building it in the Andalusian manner over a light slab of reinforced concrete. In the garden to the south, the swimming pool stretches along the perimeter of the lot and along the descent ramp, adopting a wedge arrangement that formally rhymes with the stepped embankment and the stylized diving board of laminated steel whose tensors serve as railings...[+]

