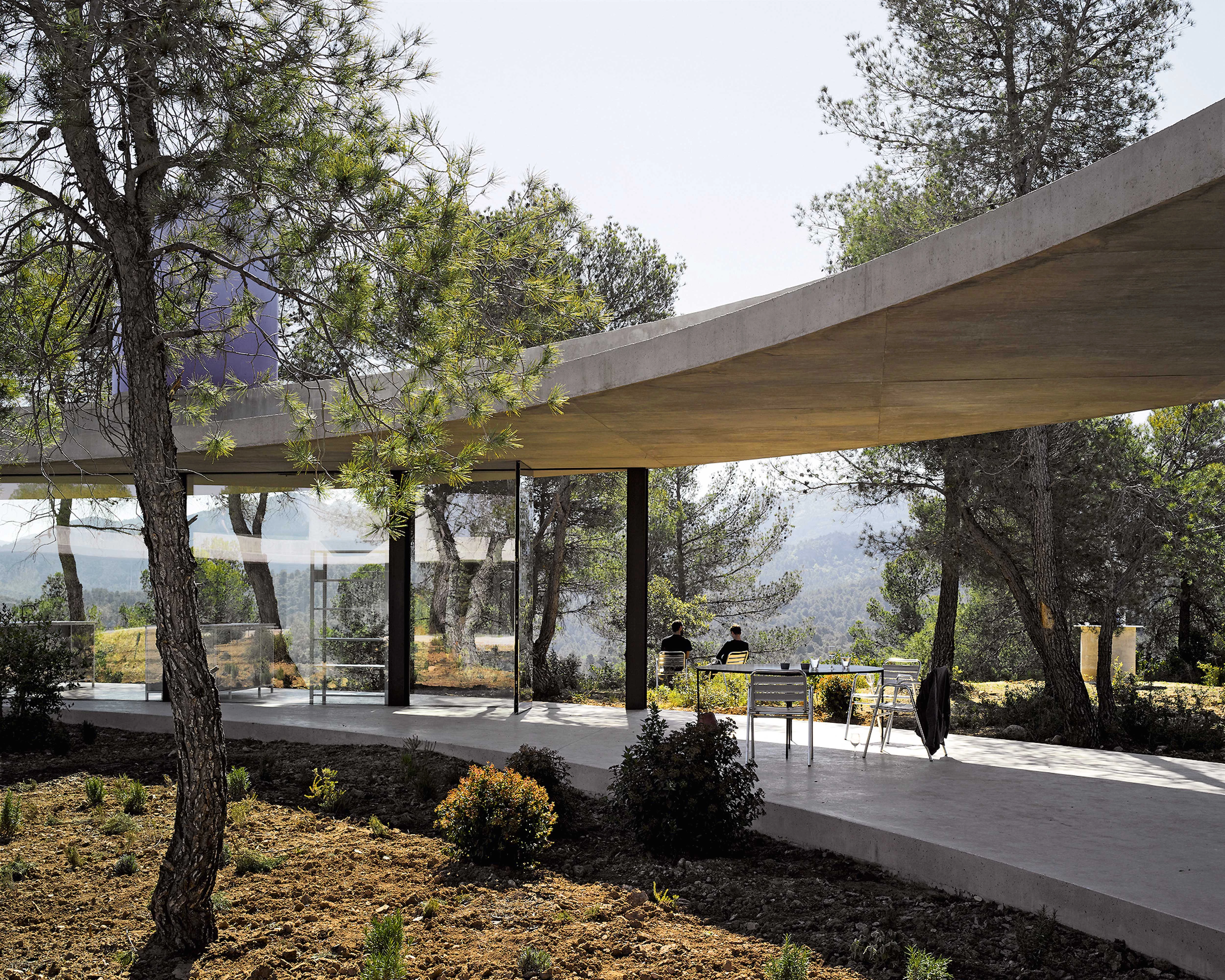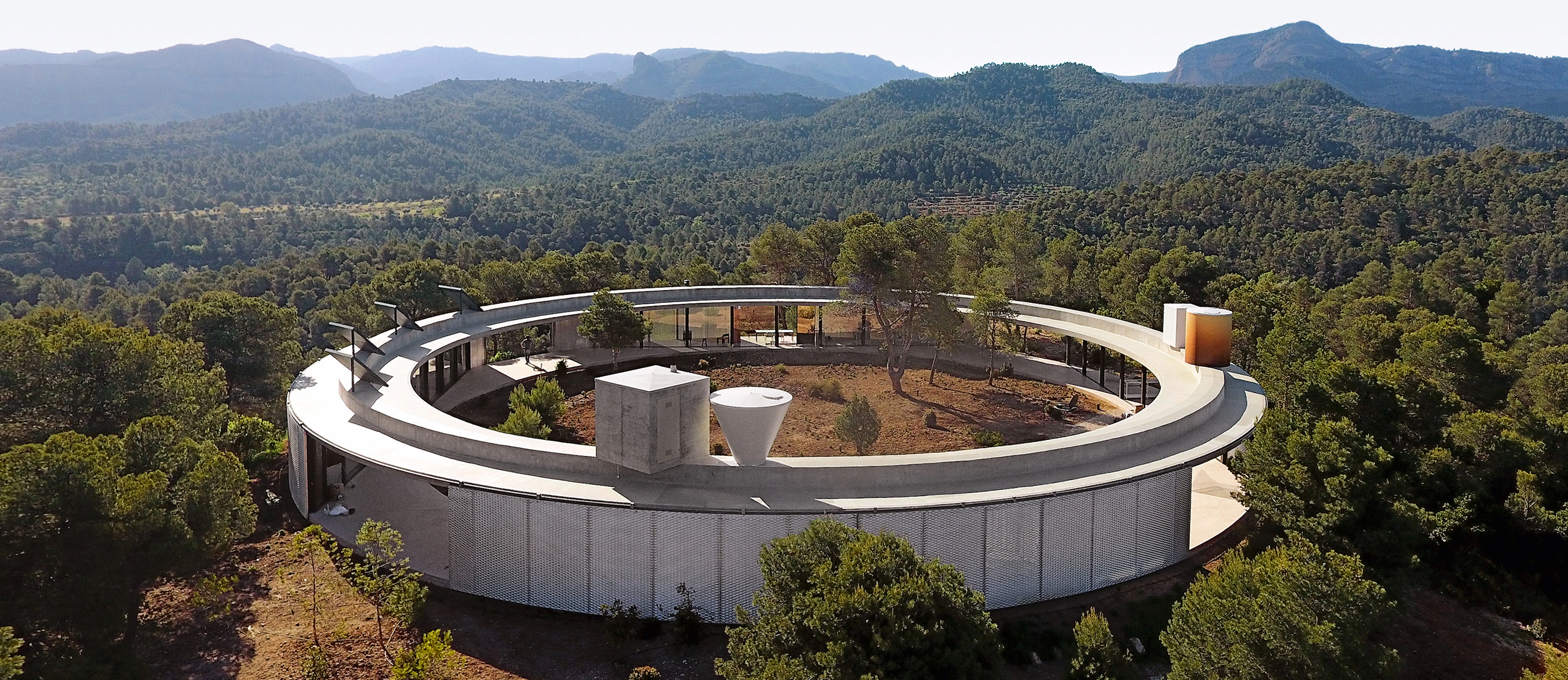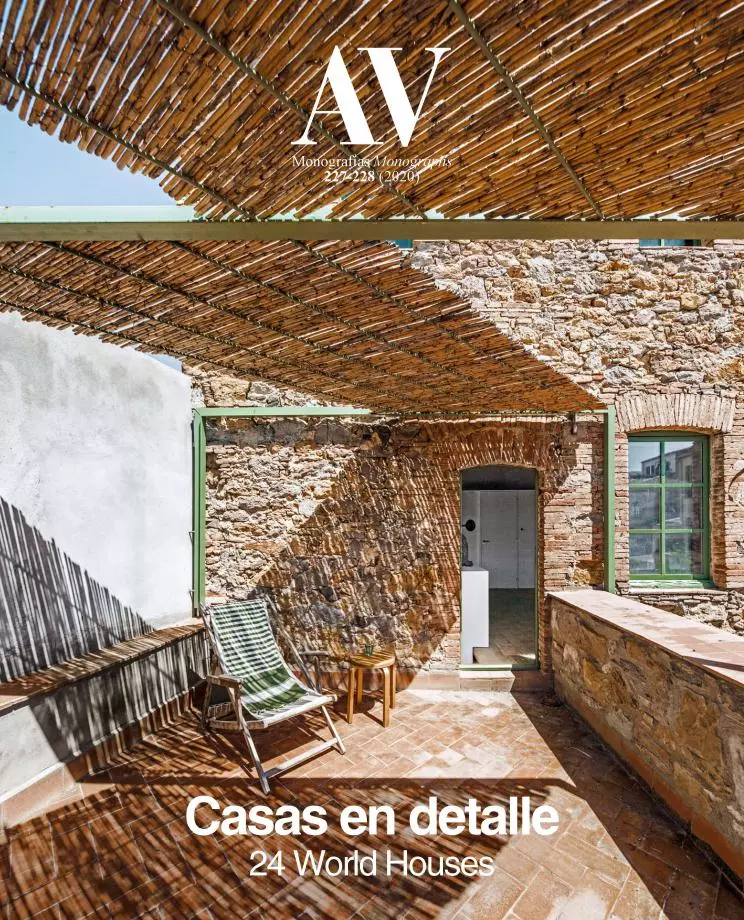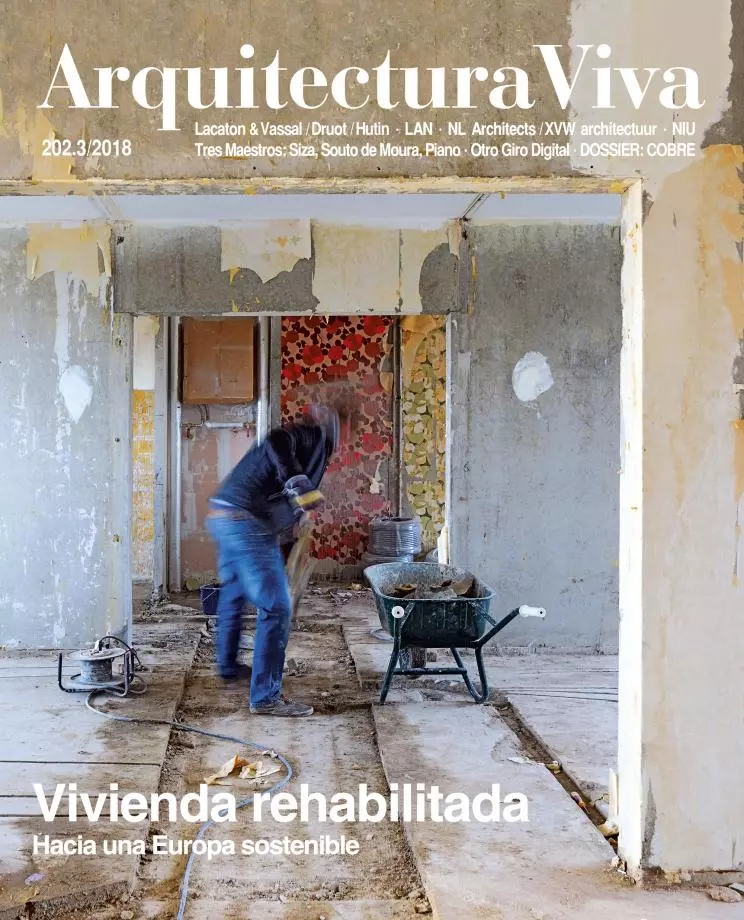Solo House, Matarraña
OFFICE Kersten Geers David Van Severen- Type House Housing
- Material Concrete
- Date 2012 - 2017
- City Matarraña (Teruel)
- Country Spain
- Photograph Bas Princen Twentyfour-seven
The geometry of this house designed by the Belgian practice of Kersten Geers and David van Severen and located in Matarraña (Teruel) originates from the idea of maximizing enjoyment of the surrounding natural landscape through a panoptic, 360º view. The building is therefore a circle with a diameter of 45 meters, and is like a flying saucer that has just landed on virgin soil of a hillock, creating a clearing of rigorous geometry in a Mediterranean forest. The total built area is 450 square meters, but only a small part of that is taken up by actual enclosed, inhabitable spaces: three rooms on three cardinal points of the circle, whose opaque outer walls follow the circumference while the permeable inner walls are chords of the circle. The rest of the area of this house which is self-sufficient in energy terms works like a well shaded, well ventilated pergola that responds to the beckoning of the landscape around, and in a way makes true the Mediterranean utopia of life lived in the outdoors.



Obra Work
Solo House
Cliente Client
Solo Houses (Christian Bourdais)
Arquitectos Architects
OFFICE Kersten Geers David Van Severen / Kersten Geers, David Van Severen (socios partners); Jan Lenaerts, Inga Karen Traustadottir, Pierre Gernay, Jacopo Lugli, Joshua Braegger, Santiago Giusto (equipo team)
Colaboradores Collaborators
Diogo Porto (arquitecto local architect of record)
Consultores Consultants
UTIL Struktuurstudies (estructura structure)
Superficie construida Built-up area
472 m²
Fotos Photos
Bas Princen, Twentyfour-seven









