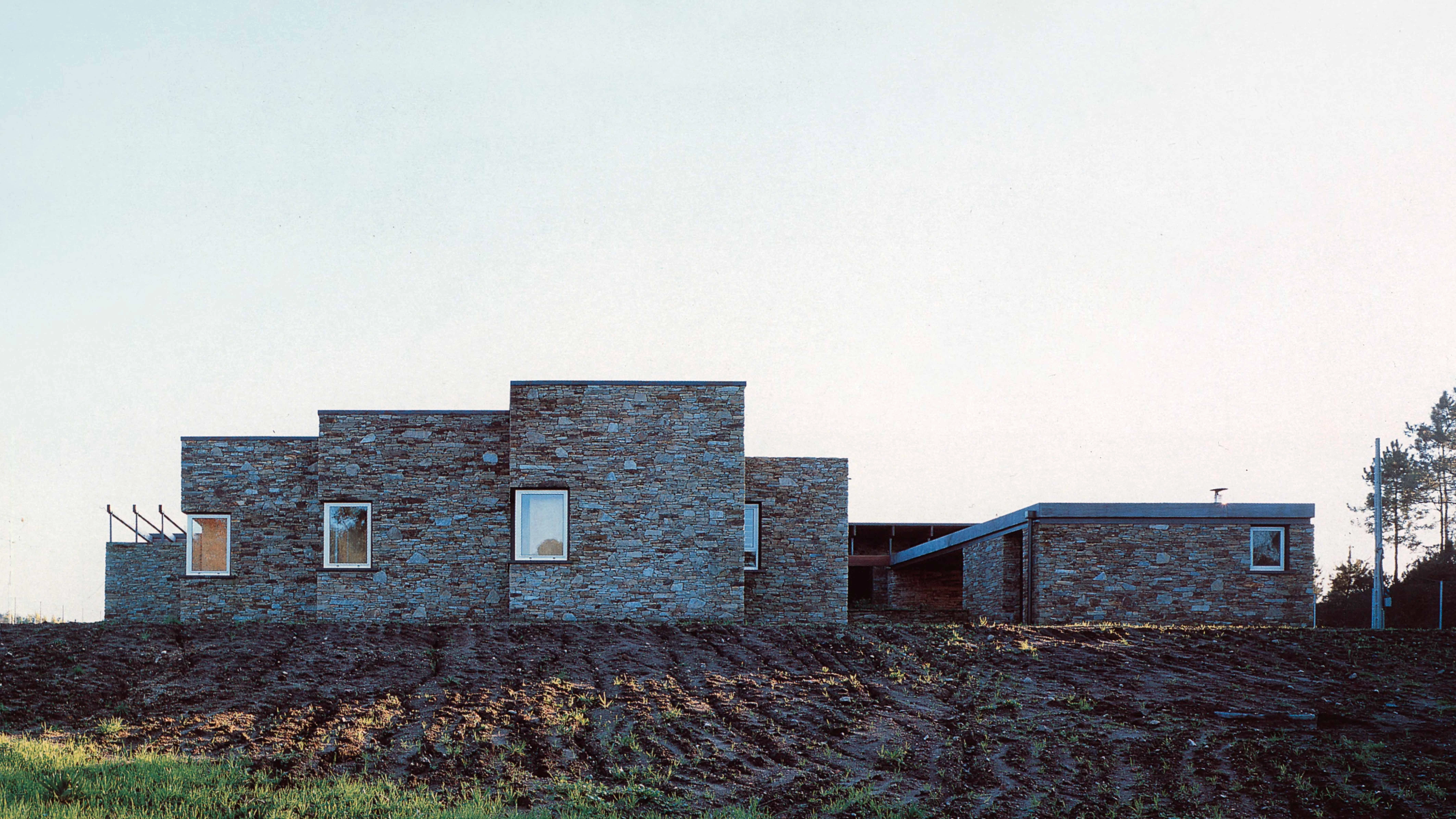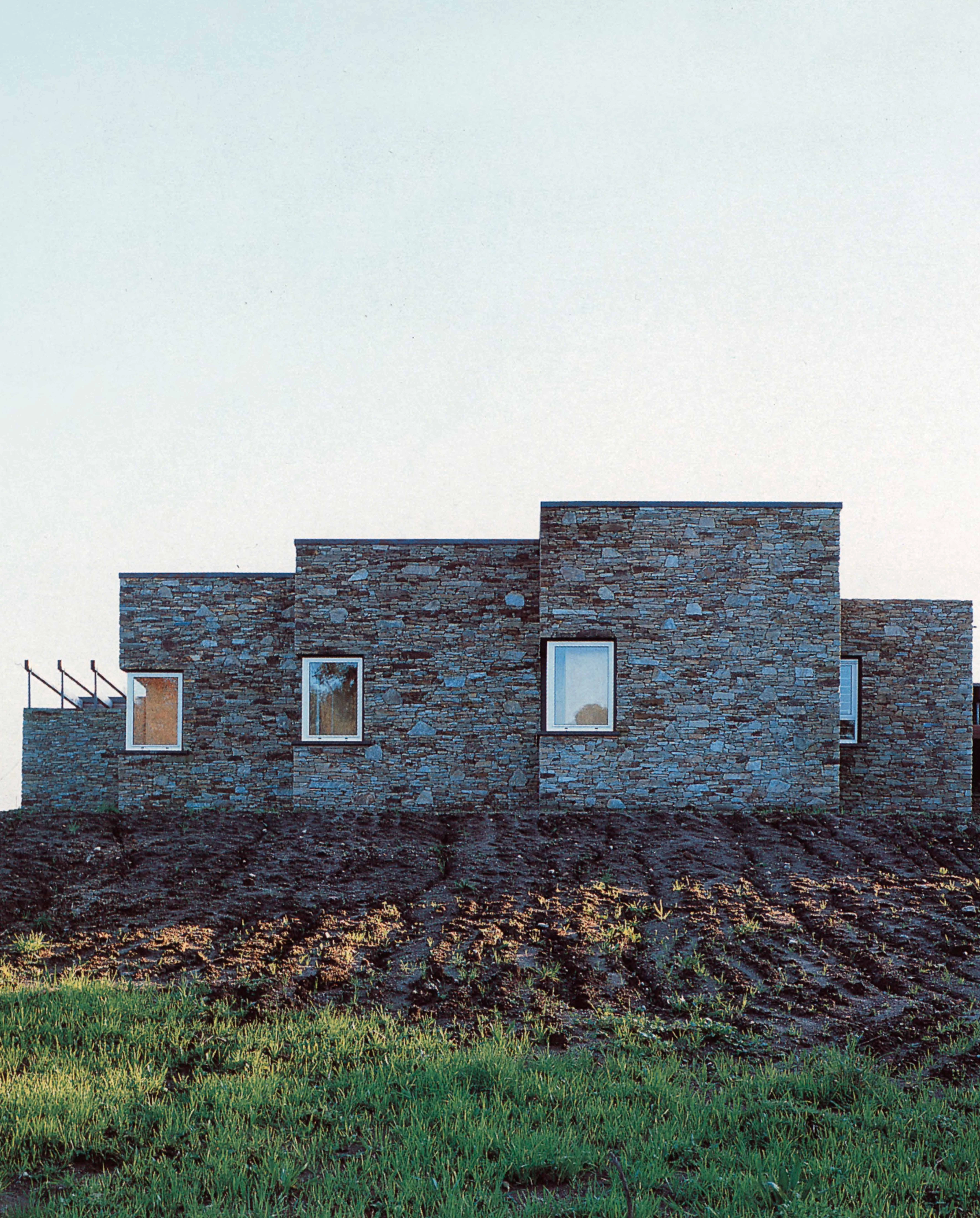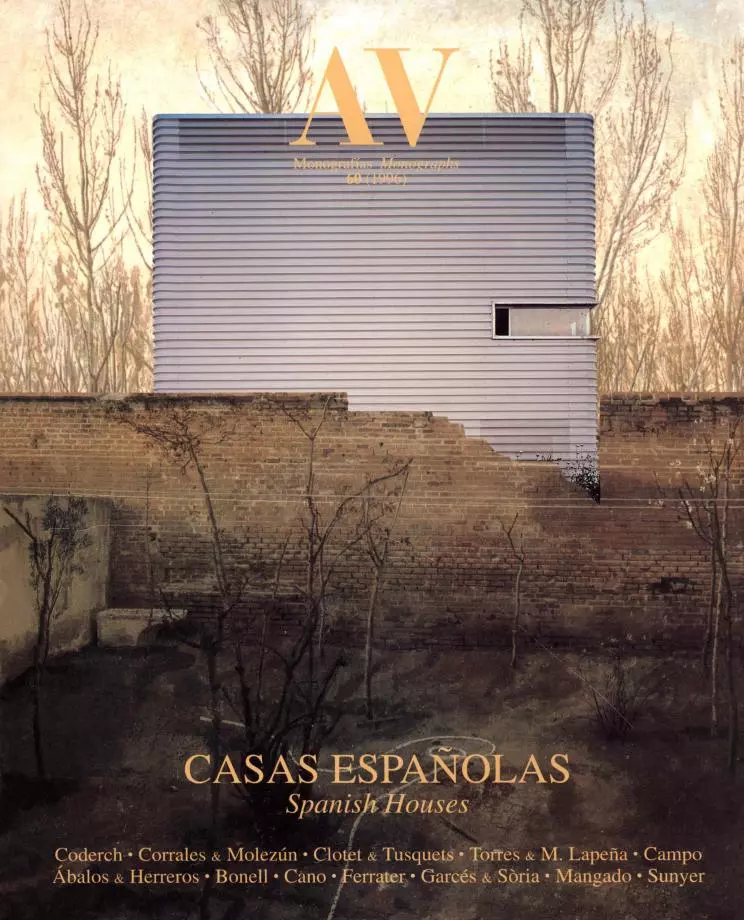Alvarez House, Ames
Gonzalo Cano- Type Housing House
- Material Asbestos cement Wood Iron Board
- City Ames (La Coruña)
- Country Spain
- Photograph Hisao Suzuki José Criado
The climate and rural architecture of the region of Galicia were the principal references in the designing of this dwelling for a young married couple. Measuring slightly more than a hectare, the lot is situated in the town of Ames, not far from the city of Santiago de Compostela. Conceived as an exercise in the fusion of modern vocabularies and traditional building forms and methods, the project endeavored to combine constructive rationality, formal simplicity and intelligent use of materials. In line with this was the choice of gilded slate, placed in slabs in the traditional manner in order to form thick walls around what is a clearly modern space.
The program is distributed on a single story and structured organically around a small patio that functions as a spotlight inside the house. The main access to the house is organized along this patio. From here the slate walls project toward the exterior, giving shape to the different spaces in accordance with the most suitable orientations. The bedrooms are stepped to the east, with corner windows formally revealing the compositional mechanism.
The rest of the house is oriented southward: the spatious living room is situated next to the bedroom area, at the point where the entire house pivots around the patio to stretch westward in the form of a long narrow tablet containing the server spaces. This wing is delimited to the north by a nearly blind wall that prolongs and folds, forming a service patio that is open on its south side; the south facade, with its openings, is placed flush with the glazed gallery that protects the large windows of the living room from weather inclemencies.
Unlike the north facade, dominated by fractures and setbacks, the south facade presents itself as a continuous plane, interrupted only by a thick perpendicular wall that delimits a paved open-air space in front of the dining room and gallery.
The roof is a small-fluted fibercement sheet that covers the entire complex with a single, very gentle slope. Rainwater gathers in a gutter installed along the eave of the south facade, an element which serves to stress the horizontal line of the composition. Pergolas in wood and rusted iron mark the exterior transit and rest spaces around the plant-covered patios, while contributing to the close relation between exterior and interior...[+]
Cliente Client
Nuria Álvarez Cuevas
Arquitecto Architect
Gonzalo Cano
Colaboradores Collaborators
José Luis Armental (aparejador quantity surveyor)
Contratista Contractor
Carballo Hermanos
Fotos Photos
Hisao Suzuki, José Criado







