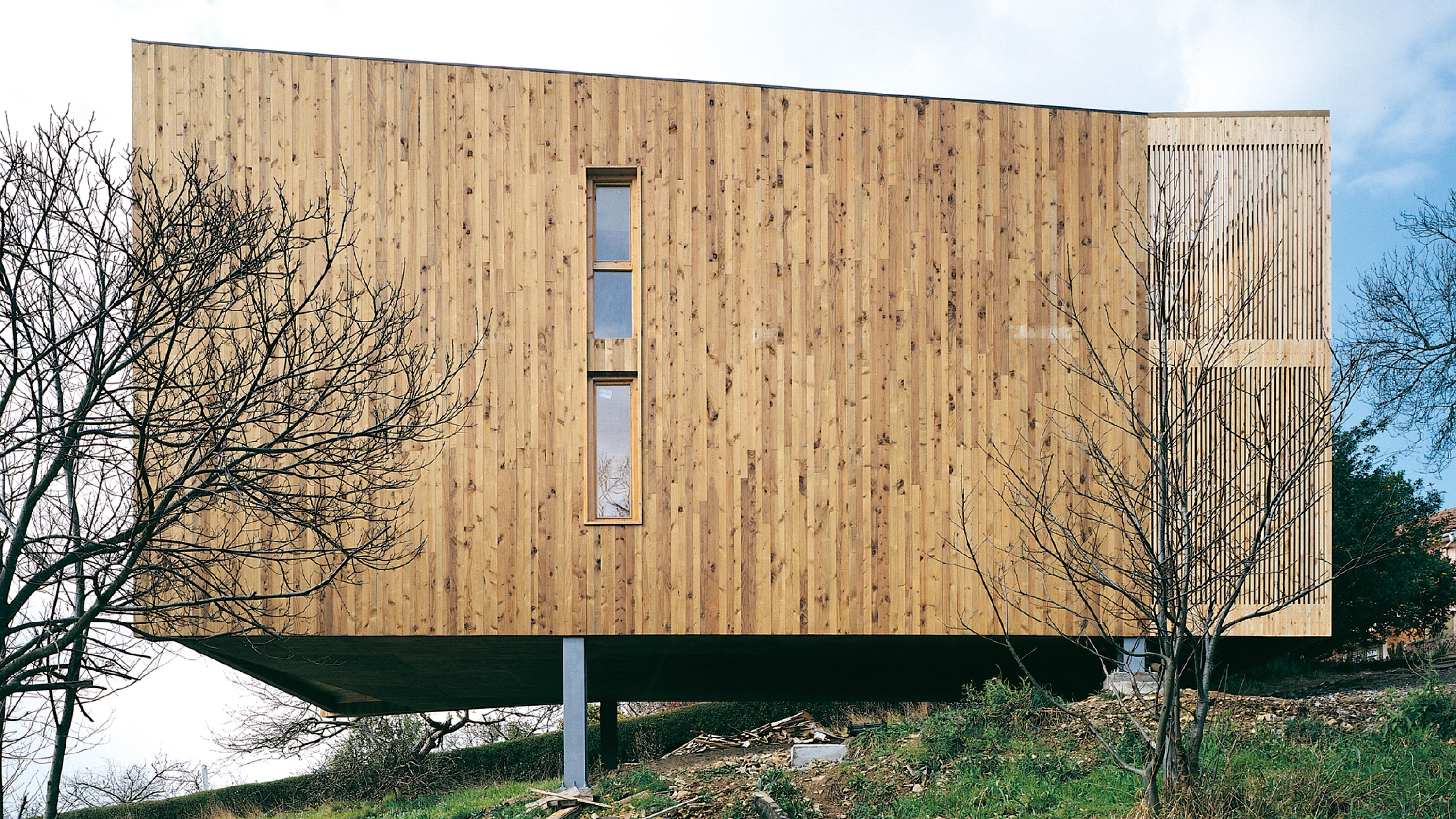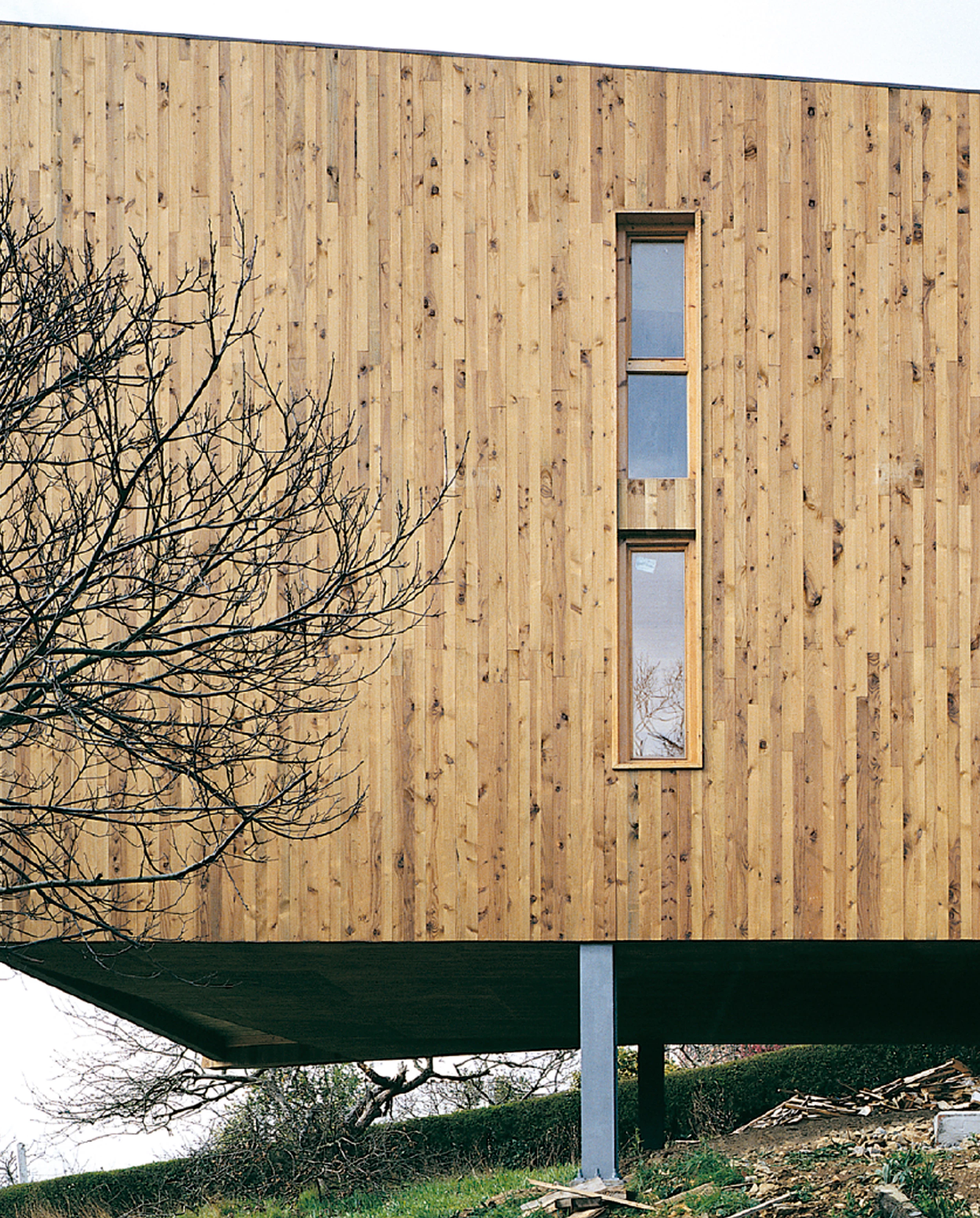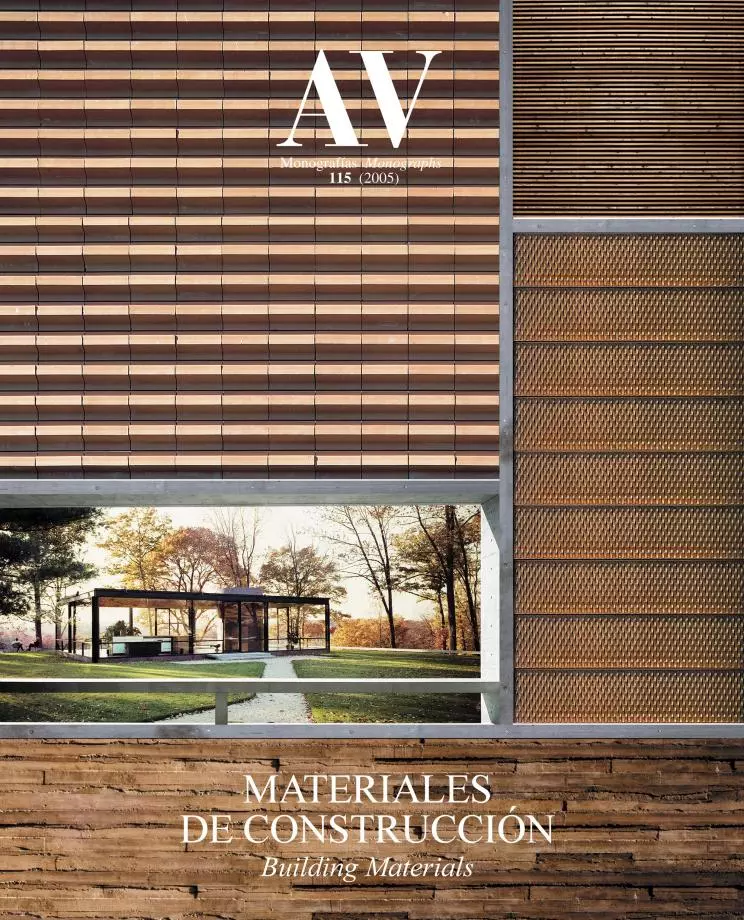Wood House, Ranón
Ecosistema urbano- Type House Housing
- Material Wood
- Date 2003 - 2005
- City Ranón (Asturias)
- Country Spain
- Photograph Emilio P. Doiztua
A reinterpretation of local architecture has guided the construction on stilts of this house-shelter for a former rugby player in Ranón, 19 kilometers from Avilés, on the coast of Asturias. The essence of the hórreo (the typical granary of the region), the image of the glazed gallery and the use of wood are all combined in this house, designed and built so that it can be disassembled and assembled, through a recycling process, in any other place.
The site has a strong slope that descends southwardly. A steel structure that touches the ground only at four points allows to span the slope and lets the meadow flow seamlessly beneath the house. The metal skeleton is wrapped in wood to generate an irregular prism that addresses mainly the climatic conditions, because it is designed to do without heating or air conditioning systems. The entry through the north end, where the volume seems to touch the terrain, includes a small exterior hallway that acts as a thermal cushion, protected by a windbreak latticework. The rest of the dwelling is a doubleheight space that looks southwards through a 4-5 meter high window that takes up the whole facade. The lower level contains the living-dining area, with the kitchen on one side and the bathroom, a closet and the stairs on the opposite one; the upper floor, an attic overlooking the living area, has a bathroom and a bedroom that could be, in a future, divided into two. Both the orientation of the house and its compact shape – as well as the slight pitch of the roof or the vertical cut of its enclosing surfaces – respond to bioclimatic criteria. Instead of a conventional system of slats to protect from the sunlight, a series of operable windows, both in the wooden facade and in the glazed one, perform as hygrothermal regulators: placed in each one of the four facades, they guarantee crossed ventilation in any given area of the house.
Two types of wood, Scots pine and Douglas pine, have been used to build the enclosure consisting of boards of different widths (90 millimeters the Scots type, and 90 and 140 millimeters those of the Douglas type). With different appearance, the boards have been combined haphazardly to blend the prism into a landscape in which not a single tree has been felled to accommodate the new tenant: at first glance, the house can be described as an hórreo or as a newly planted tree; if one looks again, it may no longer be there... [+]
Cliente Client
Alejandro Ribot
Arquitectos Architects
Belinda Tato, José Luis Vallejo, Ecosistema Urbano
Colaboradores Collaborators
Jorge Lobos, Patricia Arroyo, Silvia Sánchez; Lorena García (aparejadora quantity surveyor)
Consultores Consultants
Constantino Hurtado, Tectum (estructura structure)
Contratista Contractor
Espinareu
Fotos Photos
Emilio P. Doiztua







