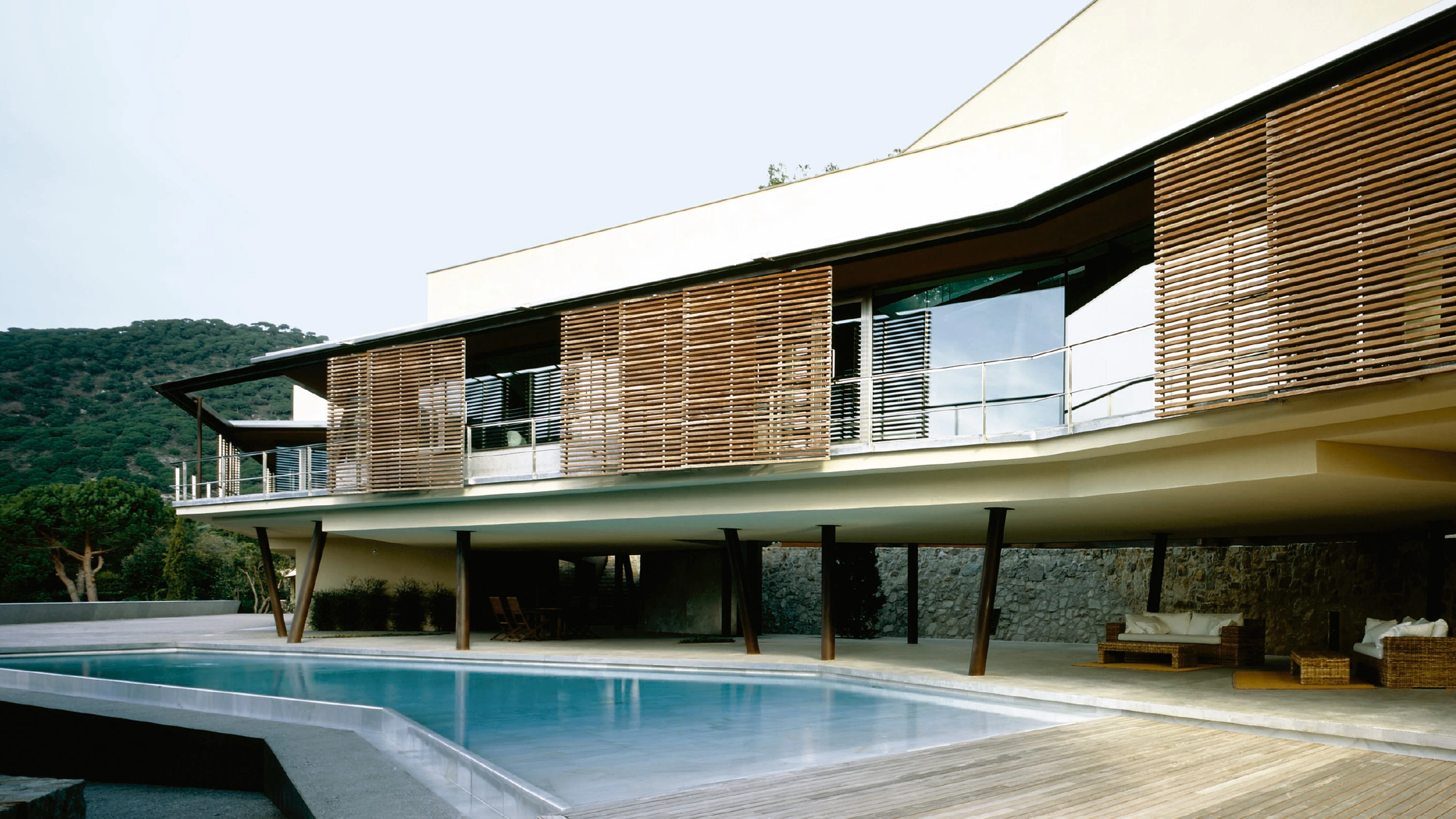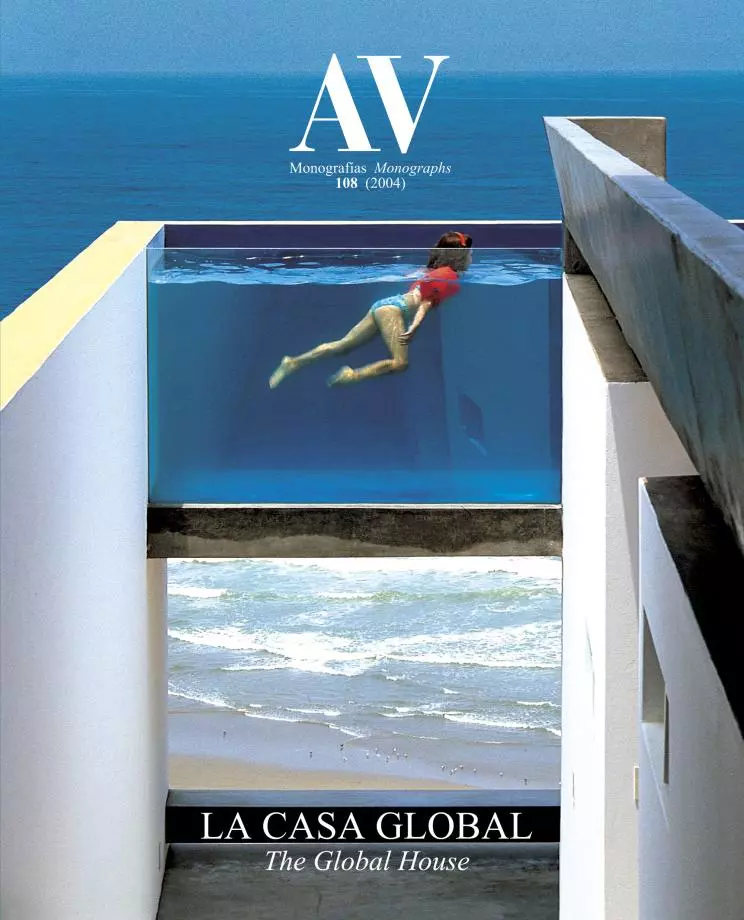Maresme House, Premià de Dalt
Alfredo Arribas- Type House Housing
- Date 2000
- City Premià de Dalt (Barcelona)
- Country Spain
- Photograph Hisao Suzuki
The maresme region comprises a group of 30 towns on a strip of land that goes from the city of Barcelona to the south and all the way to Lloret del Mar to the north, spreading over the hillsides of the coastal sierra and descending to a seaside sprinkled by popular tourist sites. In the municipality of Premià de Dalt, and in an area in which the large number of housing developments yield to woods full of conifers, rises this singlefamily house that enjoys superb views over the capital and over the towns of the region, with the Mediterranean sea as backdrop.
The parcel has a deep slope that determines the distribution of the house, which leaves the first line of pine trees intact – parallel to the access street – and adapts to the topography of the terrain in different levels through a succession of curves that follow the shape of the contour lines. The house is in fact one single space in which the vertical surfaces, with their changing orientation, extend or compress a horizontal itinerary which generates the different rooms, while vertically, narrow stretches of staircases are carved into the retaining walls, attached to the facades or resting on specific perforations of the slab to get around the different levels. An elongated tray of cracked edges houses the main level, raised on tilting pilotis that imitate the irregular verticality of the wood’s tree trunks. Open to the landscape on the southern side, this level also accommodates the kitchen, dining room, library and living room, and slightly more detached, the main bedroom of the couple who owns the place. Another two levels round off the dwelling: an upper one, with a studio which is accessed directly from the area that precedes the main bedroom; and a lower one, semiexterior, which houses the leisure spaces: swimming pool, exterior living area, gym and a large garage designed to display the couple’s car collection; a guestroom seals off this level on the western end.
The house is clad in copper sheet on its northern facade, where it rests on one of the stone walls that delimit the terrain. On its southern facade, a single window stretches over each facade corner to offer panoramic views; at a varying distance from this first glazed surface, a second enclosure of wooden horizontal slats protects the interior from direct sunlight: between them both, a terrace folds to reach its widest area as an extension of the dining room in the center of the floor, forming a private balcony for the master bedroom on its eastern end... [+]
Cliente Client
Protempore
Arquitecto Architect
Alfredo Arribas
Colaboradores Collaborators
Gemma Molas, Miguel Morte, Gemma Arco, Francesc Muntasell, Lluís Guillem, Mireia Torralba, Pedro Luis Rocha; Xavier Tragant, Astrid Spamberg, Tanit Guardia (maqueta model)
Consultores Consultants
L. Moya, Boma (estructura structure)
Fotos Photos
Hisao Suzuki







