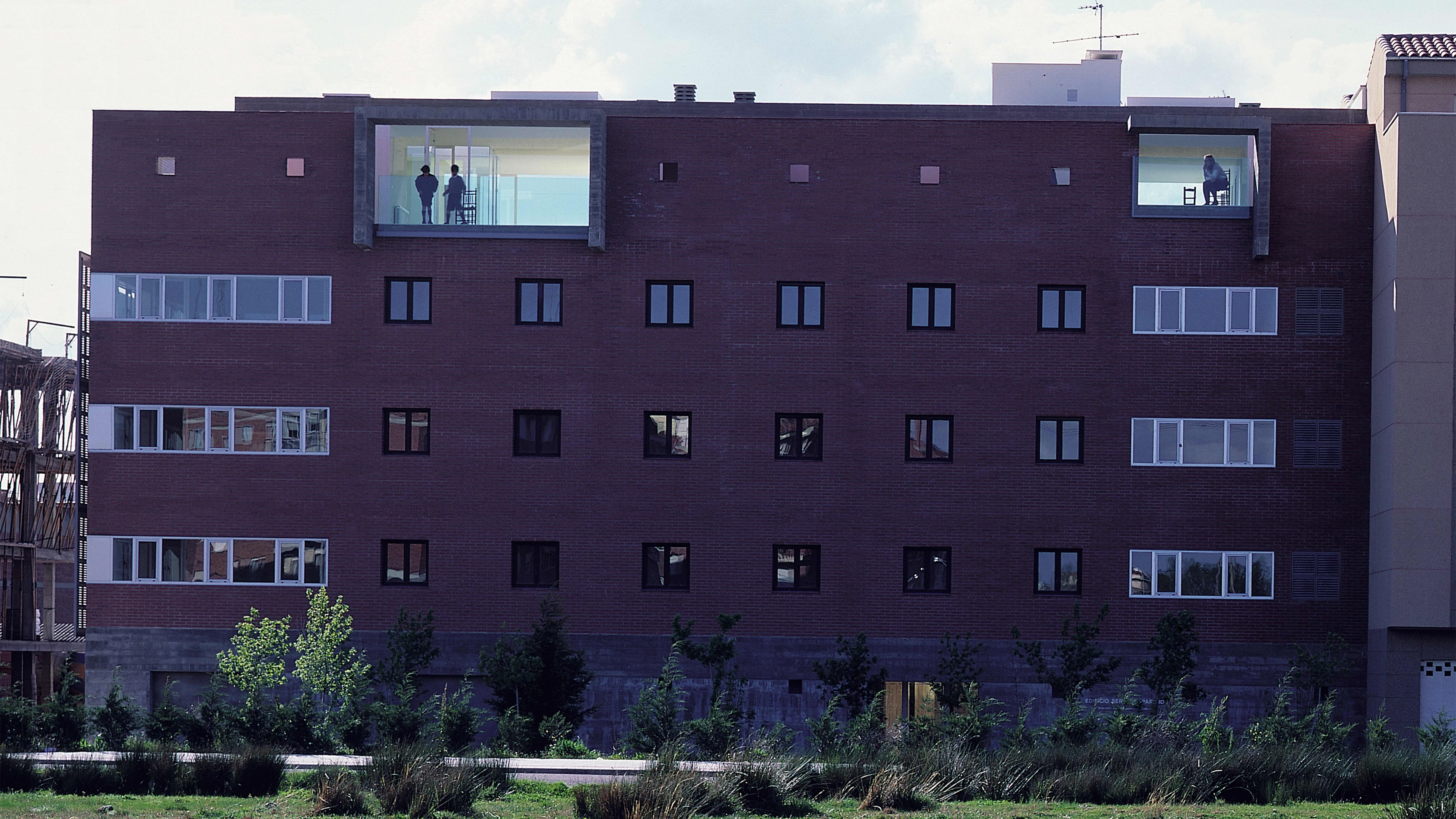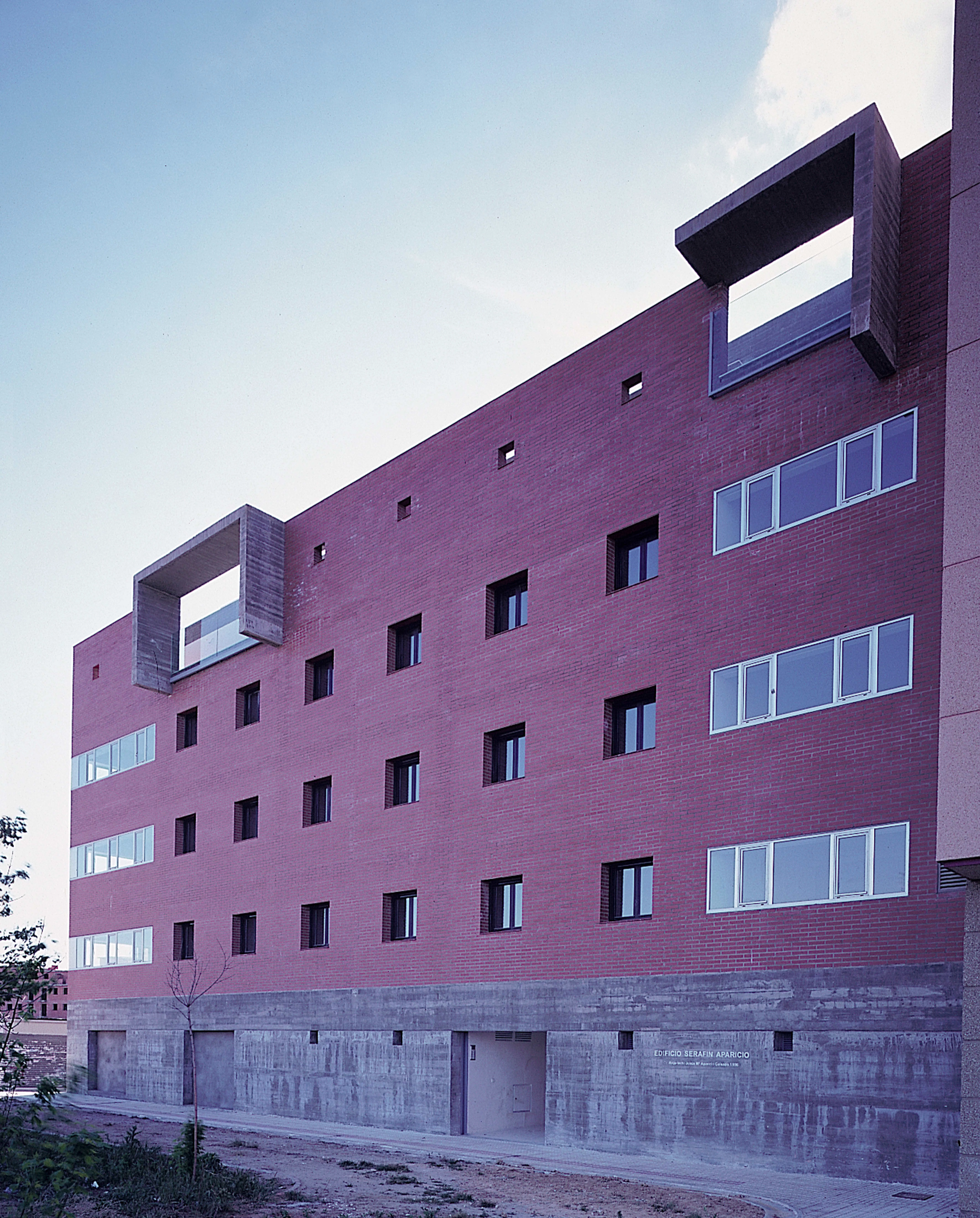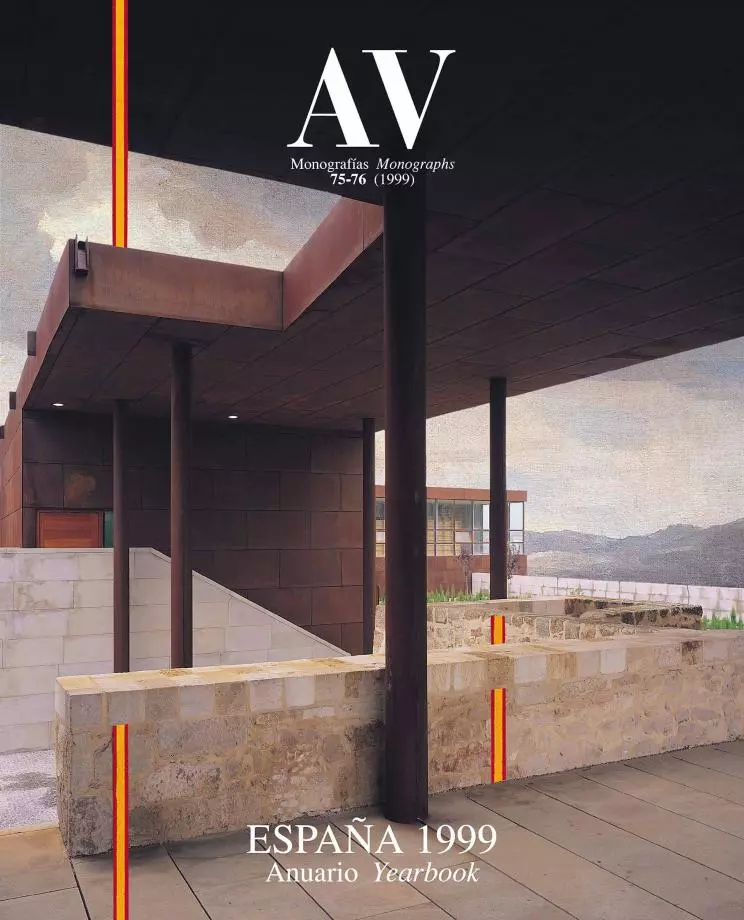Residential Block, Santa Marta de Tormes
Jesús Aparicio- Type Housing Collective
- Material Concrete Brick Stone
- Date 1995 - 1998
- City Santa Marta de Tormes (Salamanca)
- Country Spain
- Photograph Hisao Suzuki
Santa Marta de Tormes is a municipality that arose in Salamanca’s outskirts after the city expanded beyond the natural barrier that was the river. Situated in one of various new sectors of the city, this building inscribes itself in a rural environment of fields and low constructions. On a rectangular parcel delimited only to the north by a party wall, it closes off the block like a compact and stereotomic prow. Opting for a dense architecture, the hermetic solid is perforated from facade to facade at certain points, thereby affirming its urban presence.
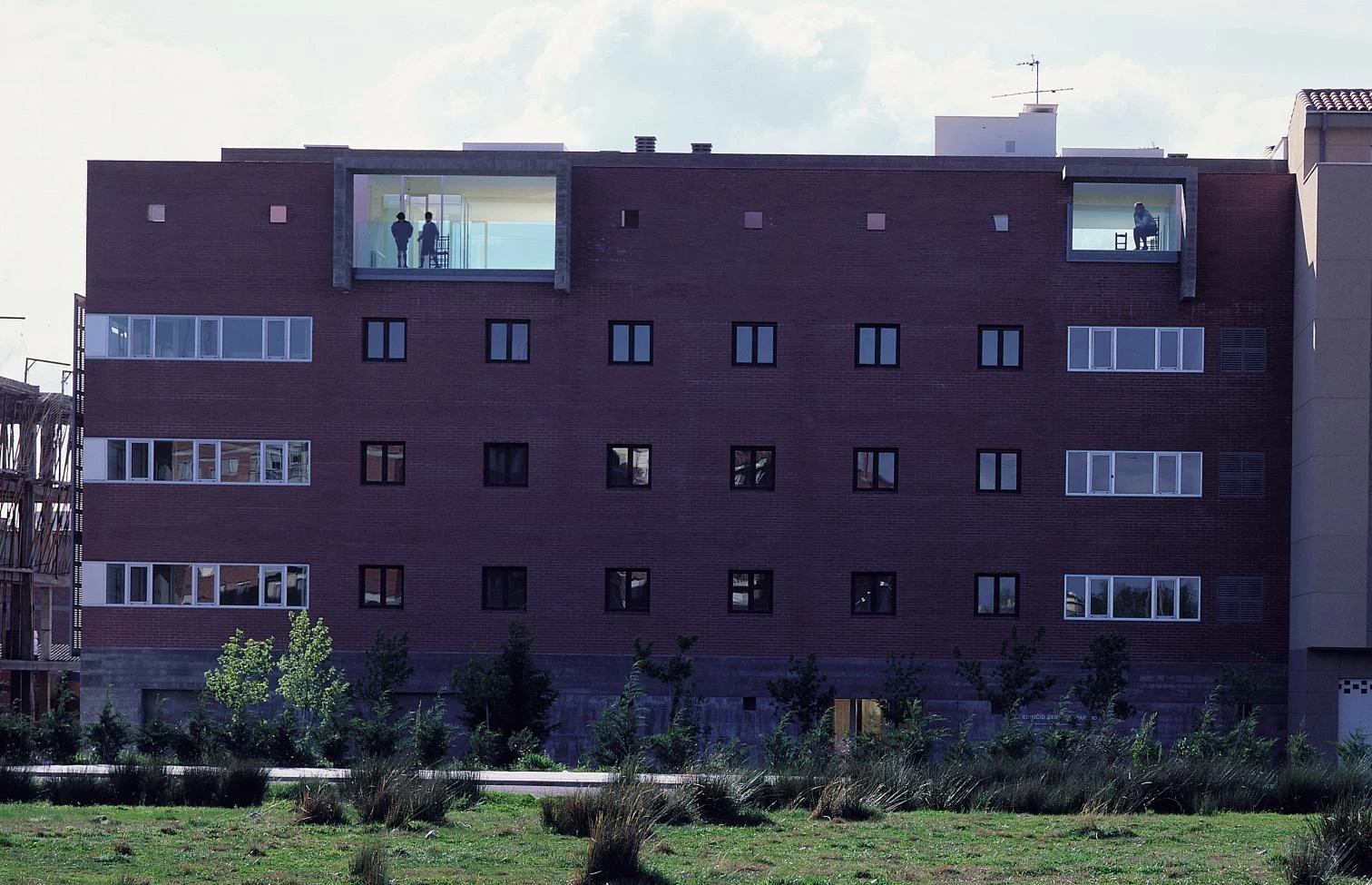
The project closes a narrow block on the outskirts of Salamanca with a four-levelled dense, stone prism, characterized by voids the full-width of the building which allow a path of light from one facade to the other.

Four stories rise on a plinth of commercial units. The prismatic block continues the street’s alignment of facades, and spills out over a small yard behind. The foyer, being one of the above-mentioned perforations, can be entered from both sides, with a ramp in the garden facilitating access for disabled people. The circulation core, which includes a light well for the stairs and landings, serves four apartments on each typical floor plan and two at the top. Here, at the attic level, the project relaxes its material density to benefit from the views of the horizon. Large uncovered terraces between walls bring the advantages of the one-family house to the collective residence. Filling the uppermost perforations, the living rooms face both the street and the distant landscape, and are blessed with a changing light that moves as the day goes by. The reflections in some water basins placed between brick and limestone walls, and on a floor of stone slabs, enhance the feeling of space in this penthouse paradise.
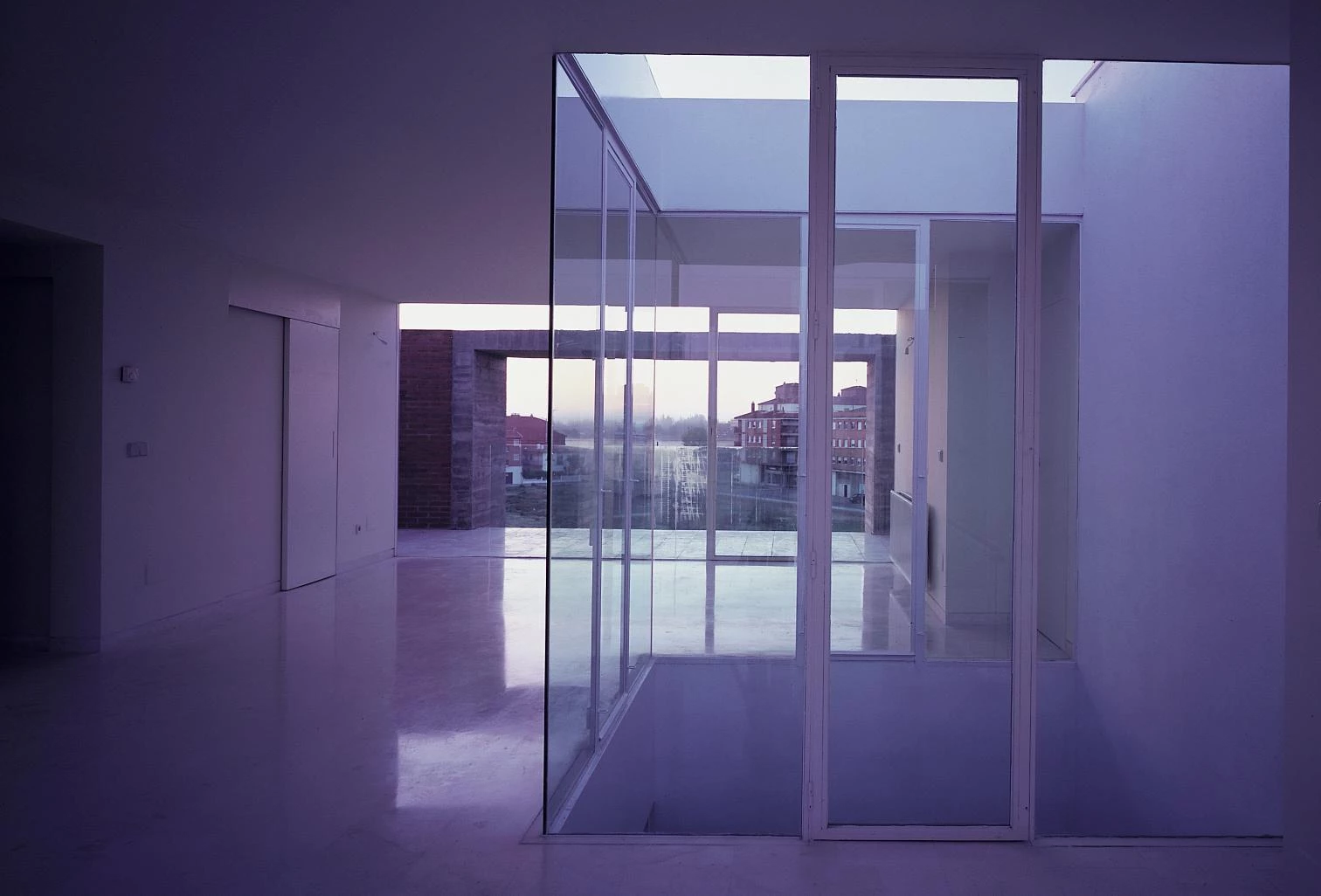
The Salamanca skyline is incorporated into the domestic space between walls of brick, stone and limestone. The water of a rectangular pool extends the surface of the table, helping to merge the exterior with the interior.
To accentuate the contrast between solids and hollows, the building is constructed with stone materials. Over the concrete plinth a shaft of red brick closes off the block, adopting the cornice height of the adjacent building. Because of the deep square openings of the bedrooms and the large horizontal windows of the living rooms, the elevation reflects the layout of spaces on the intermediate levels. In contrast to such a correspondence between content and container, the top story minimizes the incisions on the surfaces that envelope the terraces. This reinforces the presence of the concrete boxes that frame the front-to-back perforations. A screen of diagonal concrete louvers hides the washing lines on the south end: a lone gesture in defiance of the prism’s compactness. At once solid and light, this perforated volume blends into the recognizable silhouette of a city consecrated by its university.
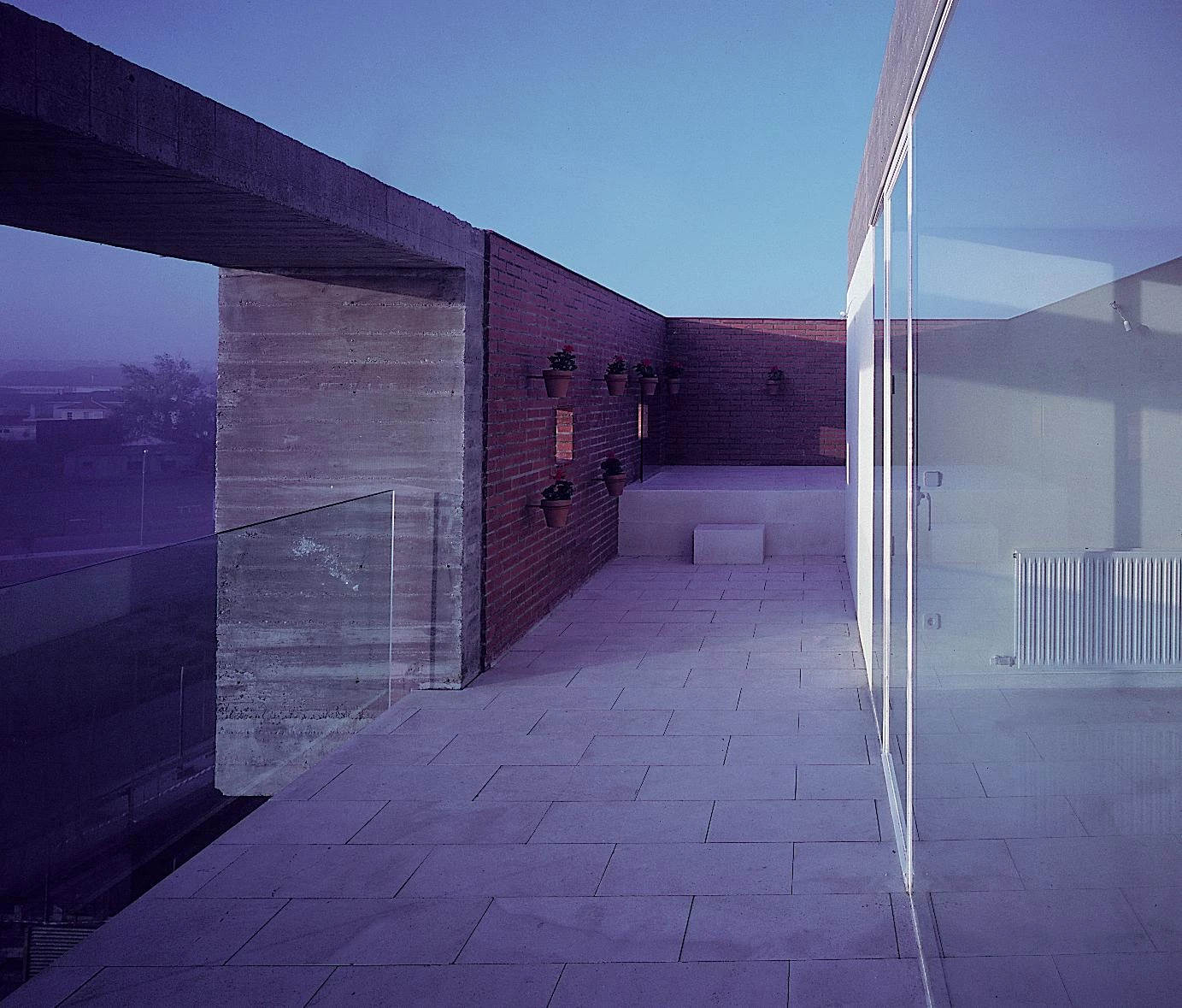

A concrete plinth supports the brick volume, whose different openings show the functions that they house. The openings are set into the exterior of the wall in the sitting rooms, and the interior in the bedrooms and kitchens.
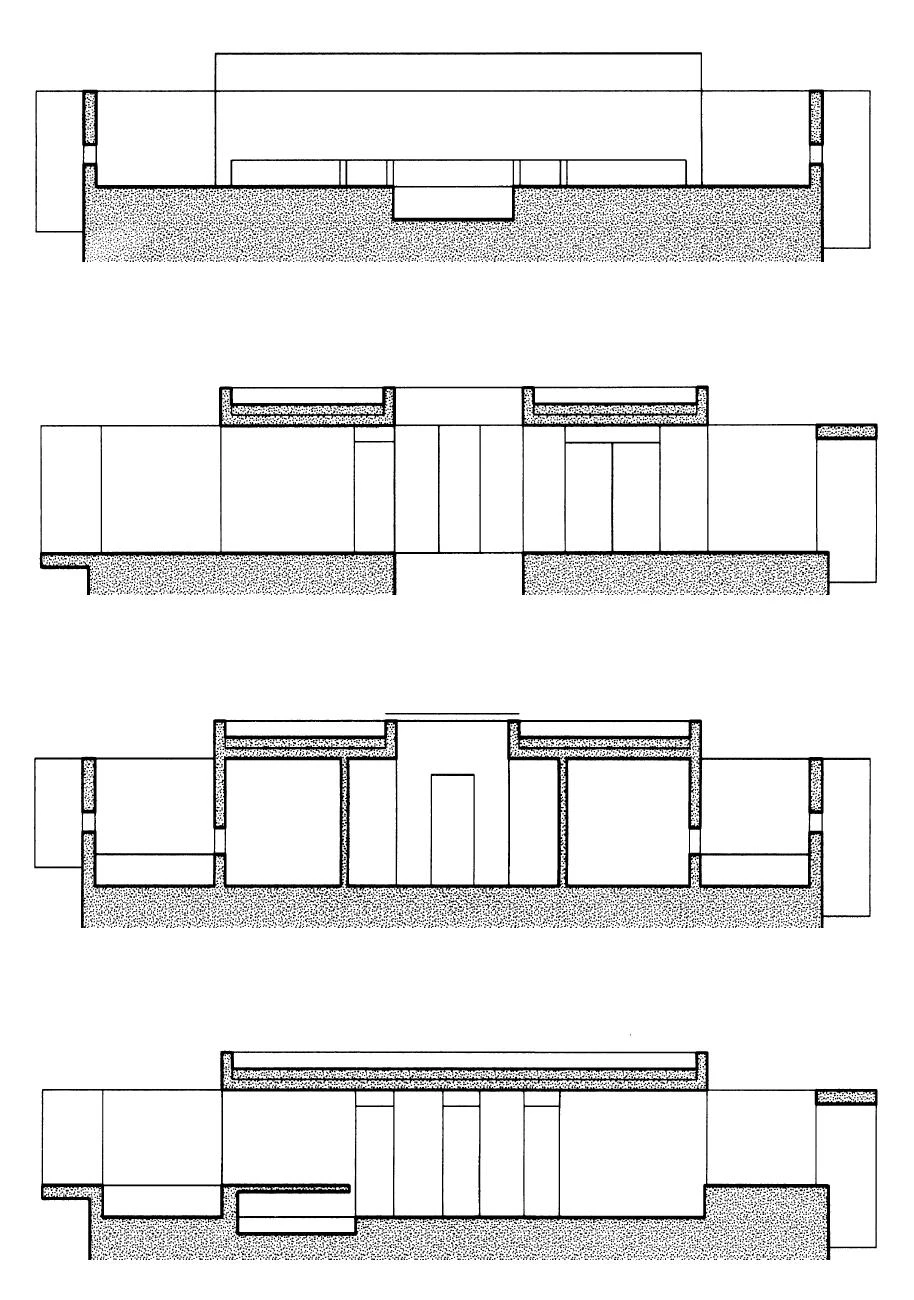
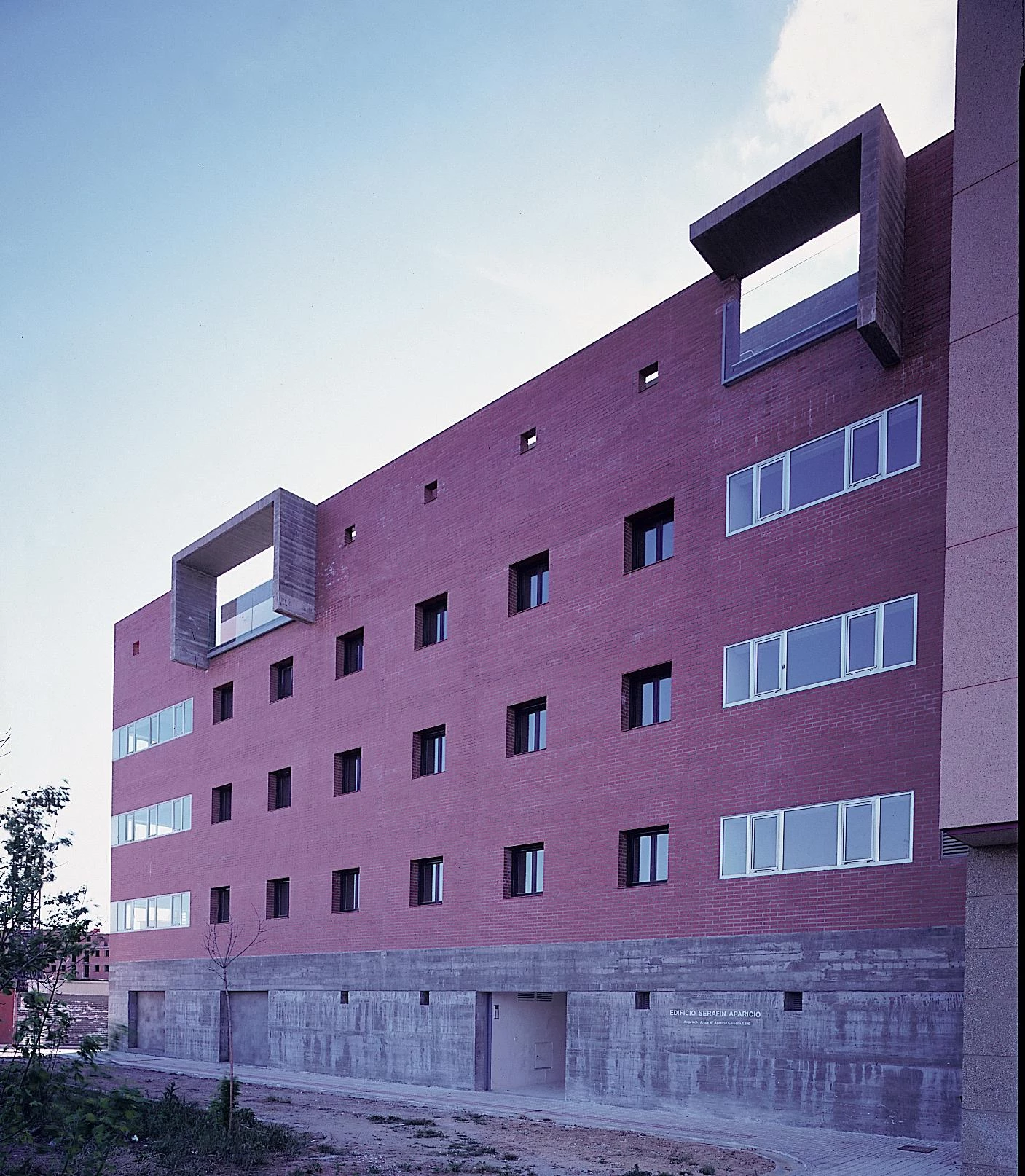
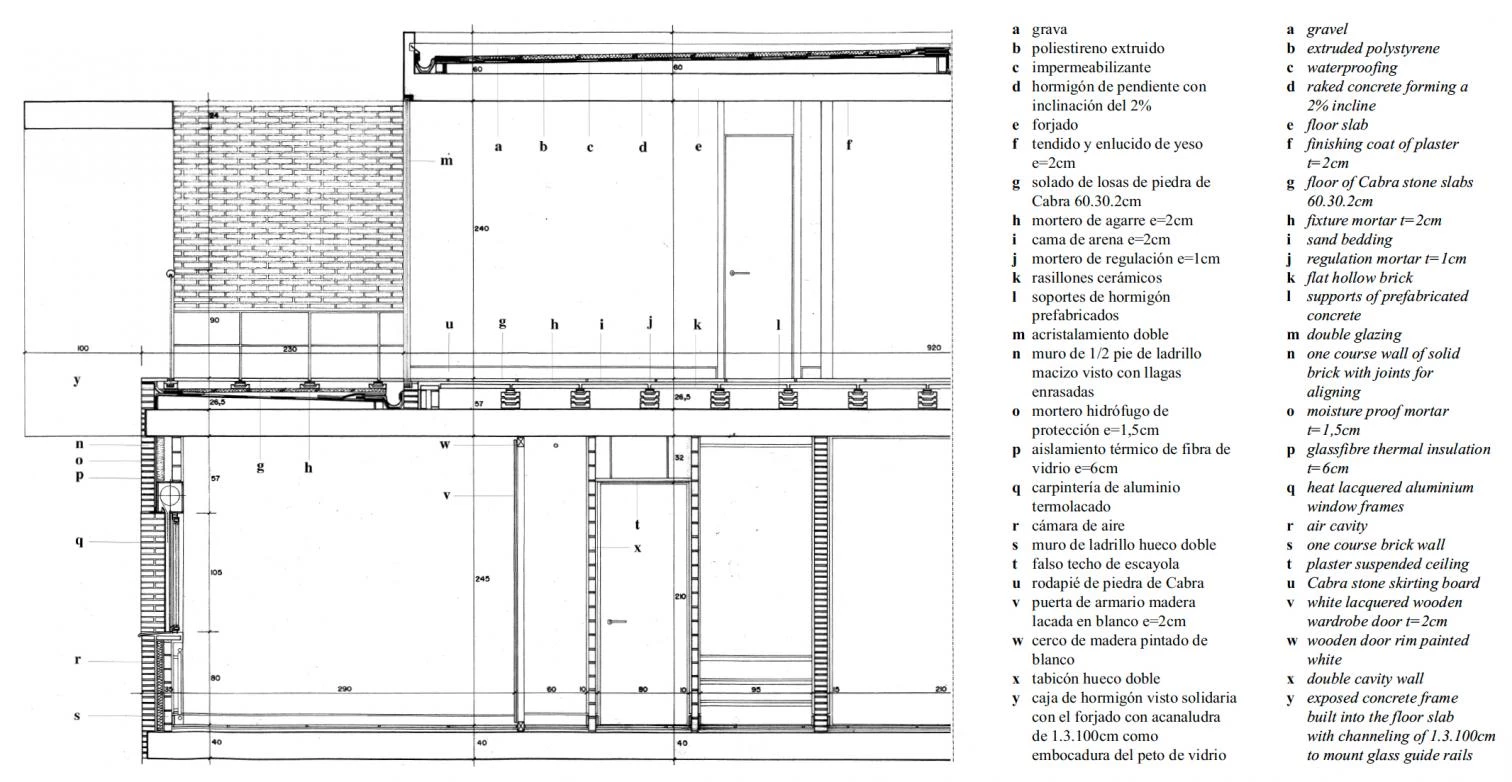
Cliente Client
Exagur
Arquitecto Architect
Jesús Aparicio
Colaboradores Collaborators
Luis Ignacio Aguirre, Daniel Huertas, Héctor Fernández; Matías González (aparejador quantity surveyor)
Contratista Contractor
Broquel
Fotos Photos
Hisao Suzuki

