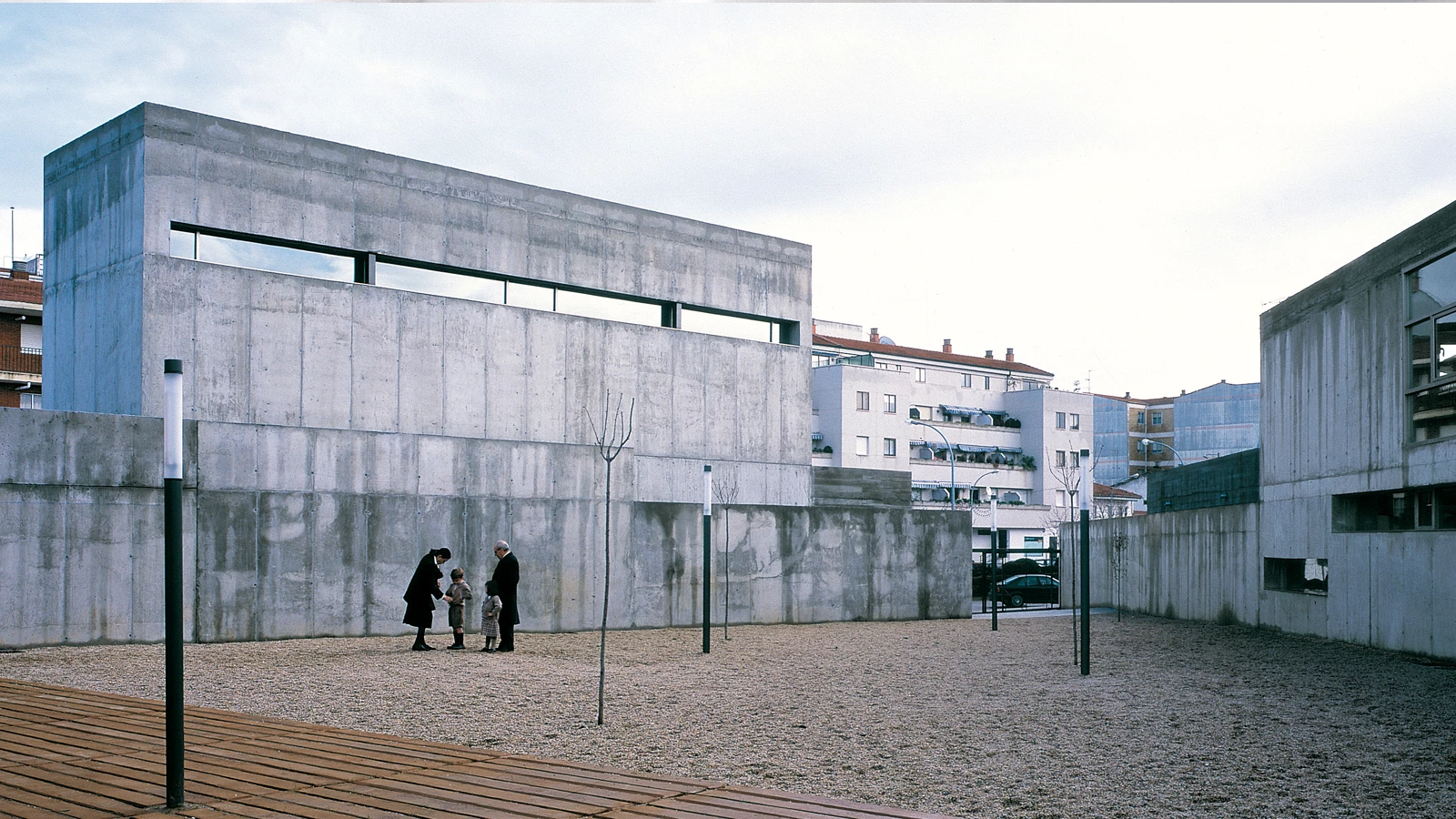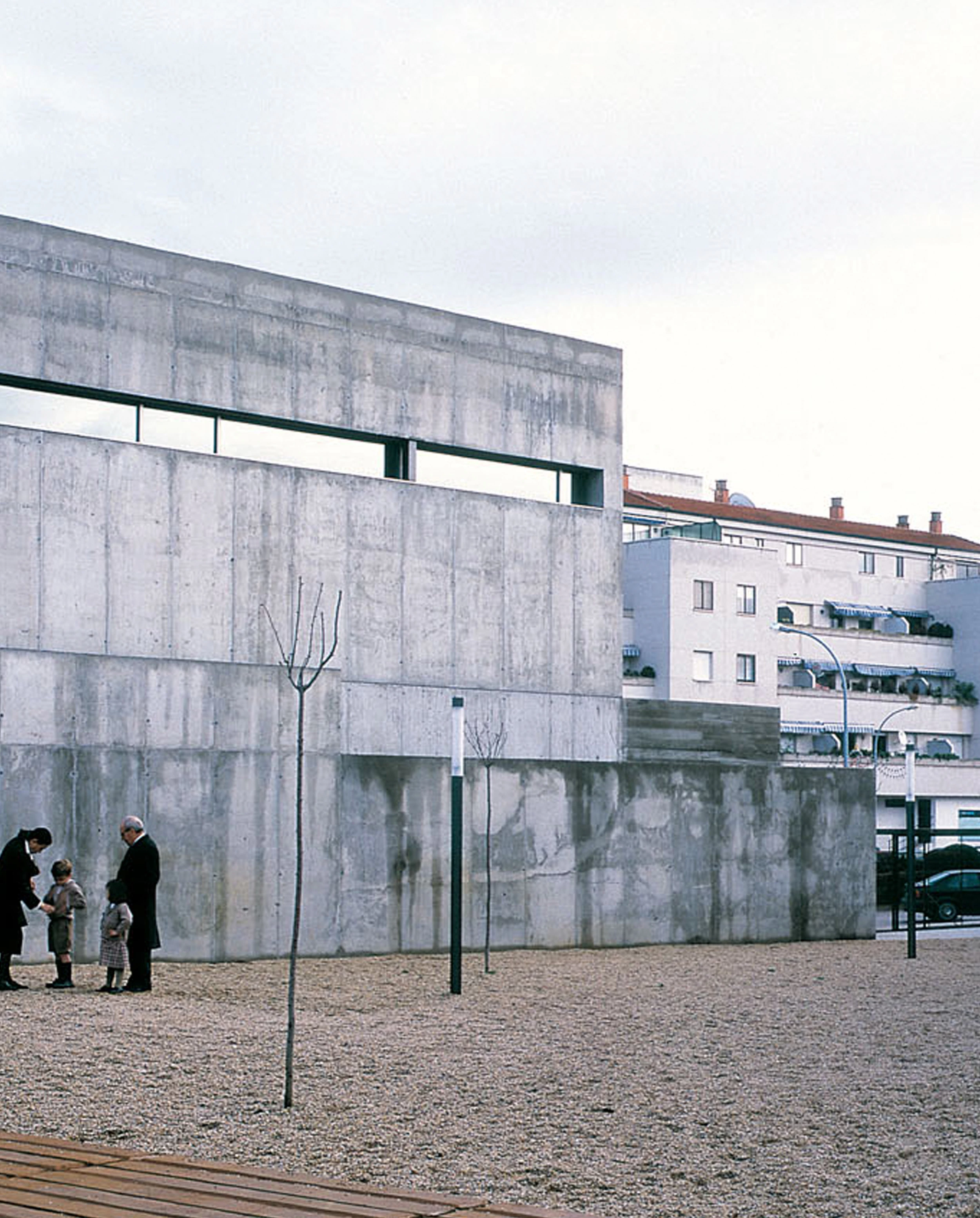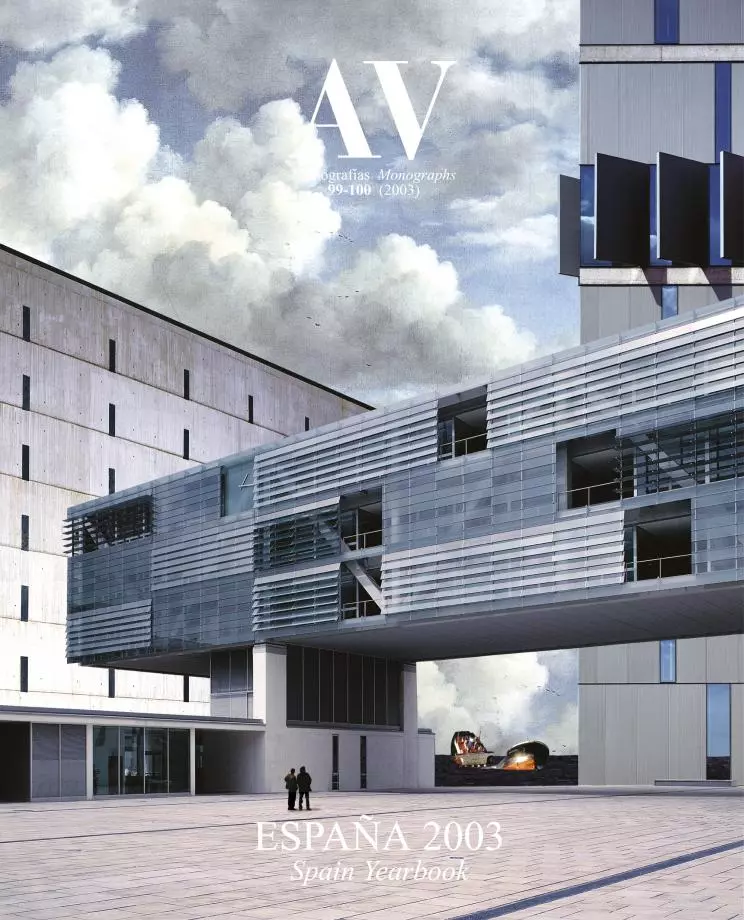Home for the Elderly, Santa Marta de Tormes
Jesús Aparicio- Type Residence Housing
- Date 2002
- City Santa Marta de Tormes (Salamanca) Salamanca
- Country Spain
- Photograph Roland Halbe Hisao Suzuki
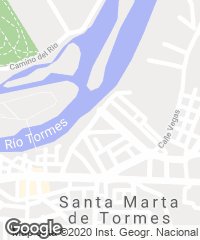
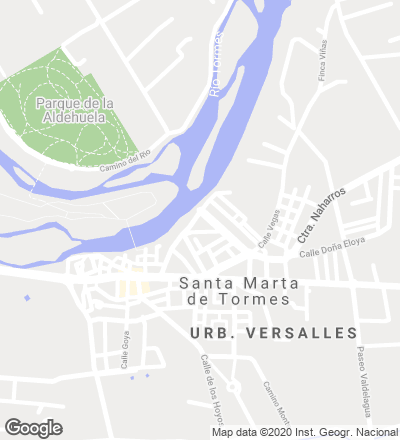
Atriangle opposite the river Tormes contains the plot chosen to house a home for the elderly and the social services department of the City of Santa Marta, both in one single building and following the bases of the competition, which was celebrated in the year 2000. With a five meter unevenness with respect to the course of the river, the new volume takes up a platform held by concrete walls that sink into the slope. This dominant position conceals the street nearby – the retaining walls rise more than one meter above the platform –, so that the faraway landscape presides over the interior.
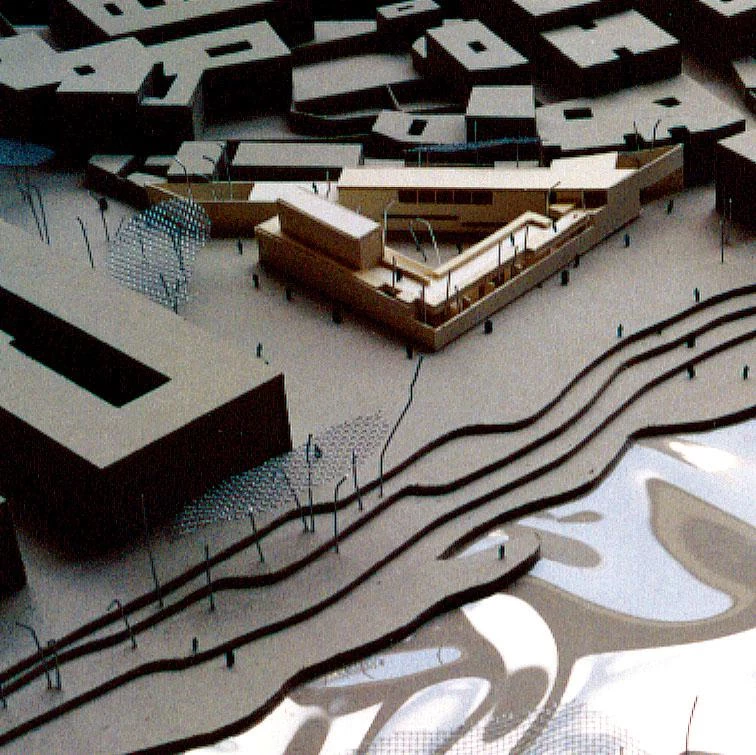
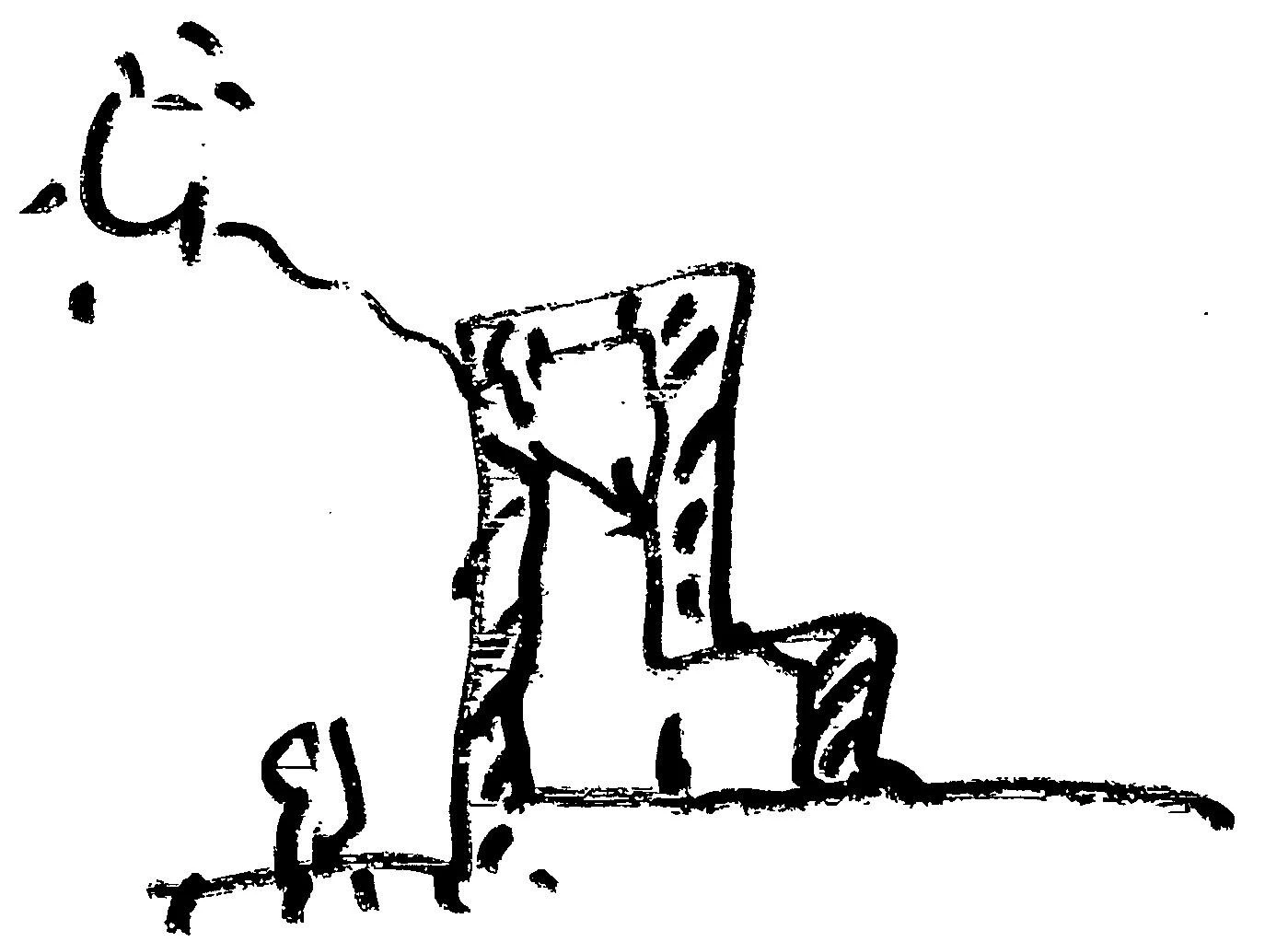

The three sides of the triangular plot go up in concrete, concealing the interior as it comes closer to the street and allowing the faraway views of the river to take over this space with the transversal position of walls.
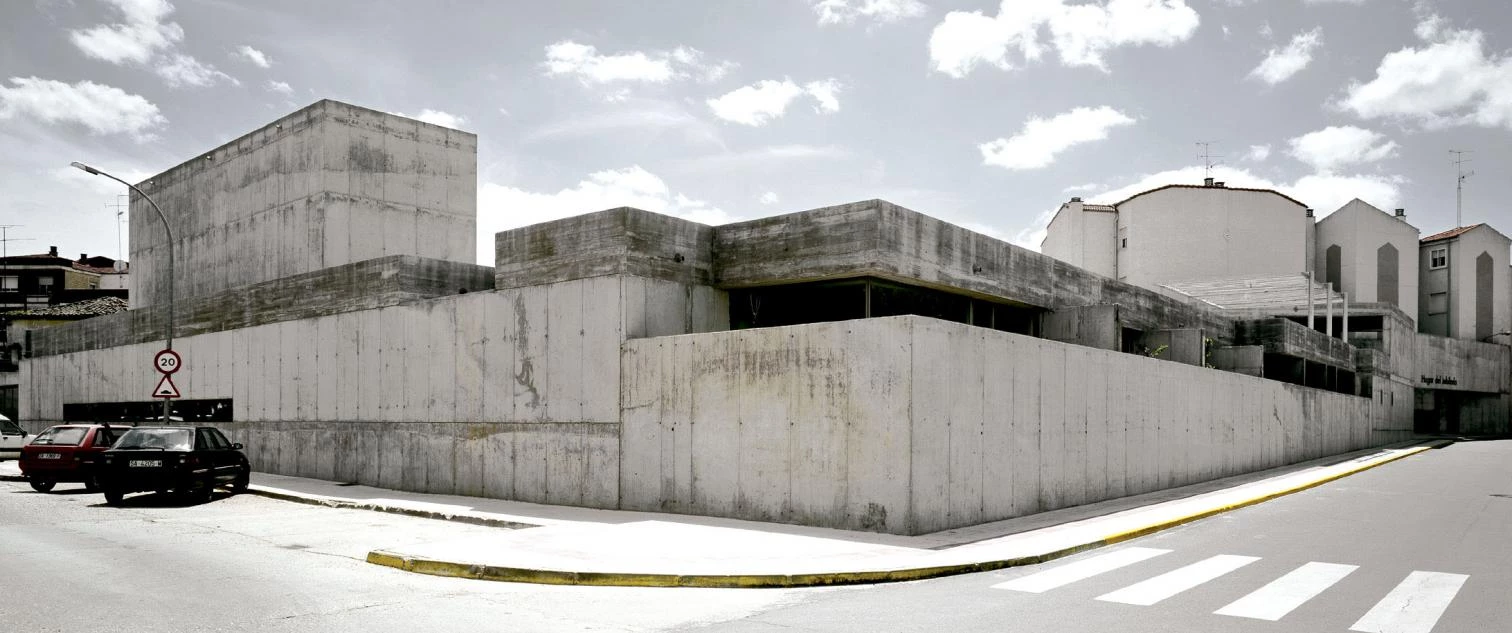
Three bays adjust to the perimeter of the plot to form the sides of the triangle (the longest one is actually fixed to a party wall), defining an open-air courtyard. The design of the pavement, a combination of gravel and platforms of wood slats, the banks, the lights and the trees connect this space with the riverside promenade.
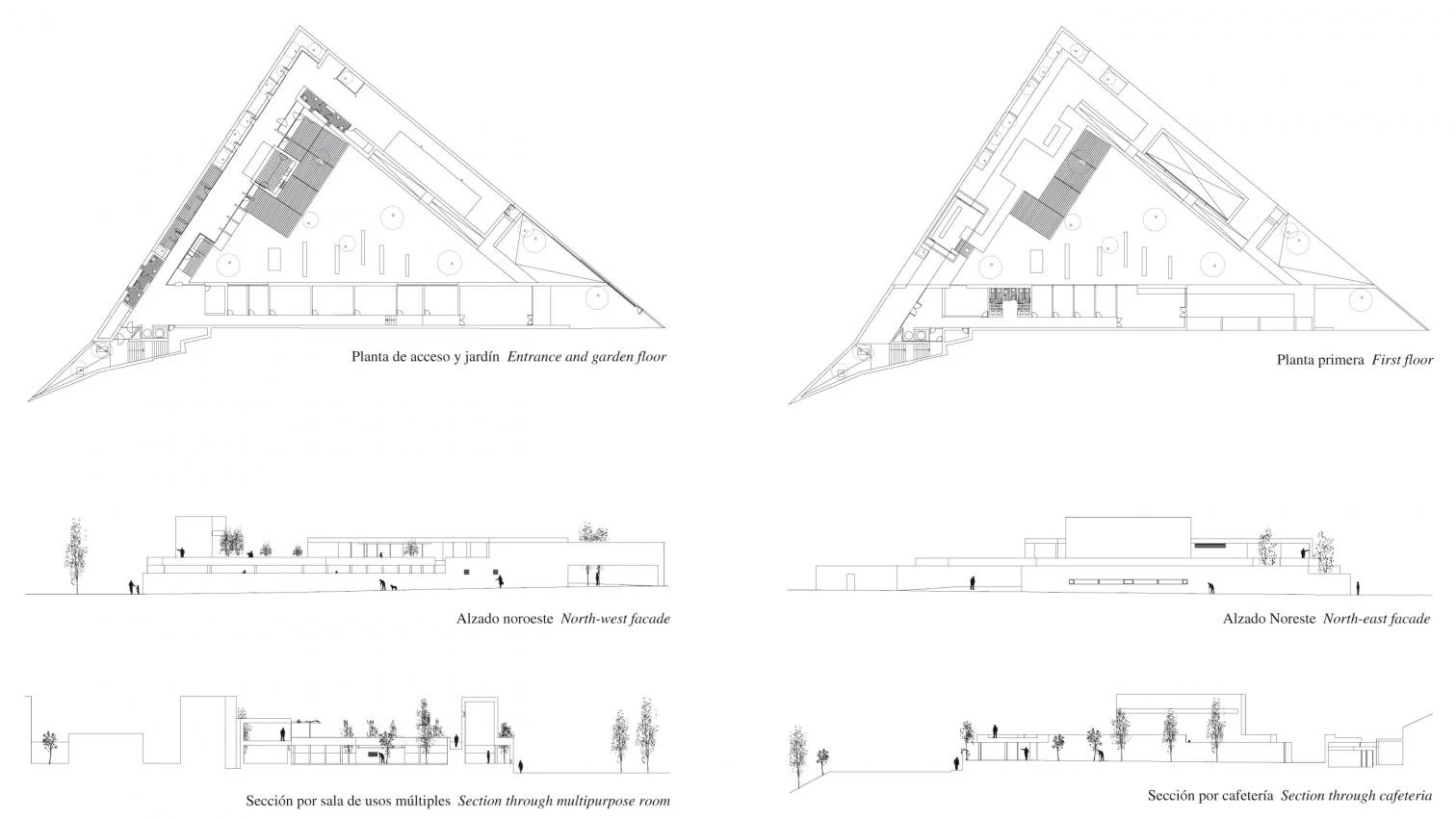
The western bay, formed by glass sheets fit onto a series of transversal walls – impeding any view other than that of the river – connects these two landscapes. Located in the central part of this long corridor, a solid prism houses a small cafeteria, defining the remaining space as a large living room. On the second of the sides, whose mural continuity is broken by an entrance that is oblique to the street that descends from the center, a concrete prism stands out from the complex. This volume houses a multipurpose hall, bathed by light coming in from two horizontal cracks, one to the east and at floor level and the other to the west and on the upper part, which serve to center its views. Its height limits the views beyond the courtyard of the department staff, whose offices are located on the upper floor of the third bay. Between the party wall and the facilities of the residential home for the elderly on ground floor rises the staircase that leads independently to the municipal offices, which pursue the best light and orientation opening onto the north, where the void of the river lies.
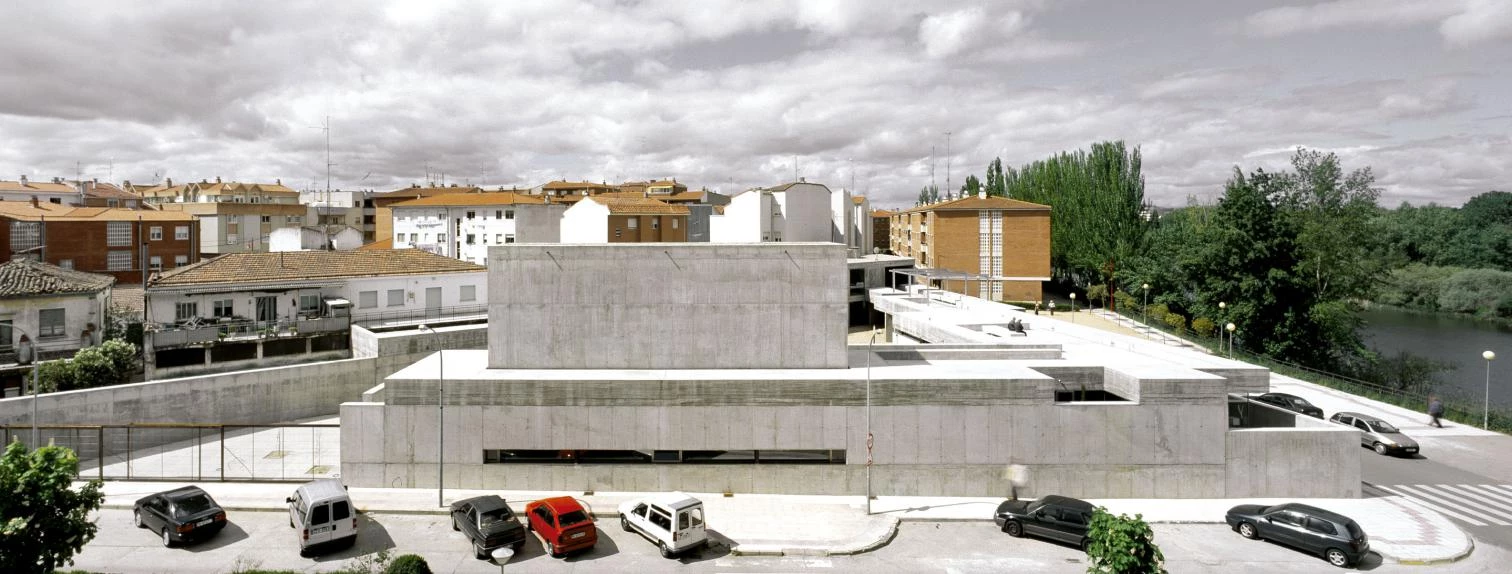
Rounding off the triangle, a ramp is attached from the courtyard entrance to the volume that stands perpendicular to the river, guiding visitors to an open-air upper floor. The large-edged slab – with beams of 1.05 meters – is hollowed out on its exterior facade, so creating a raised promenade. This space is protected by slight setbacks that transform it into a public terrace which, bearing on the space below, places the visitor before the unique views of the river course..
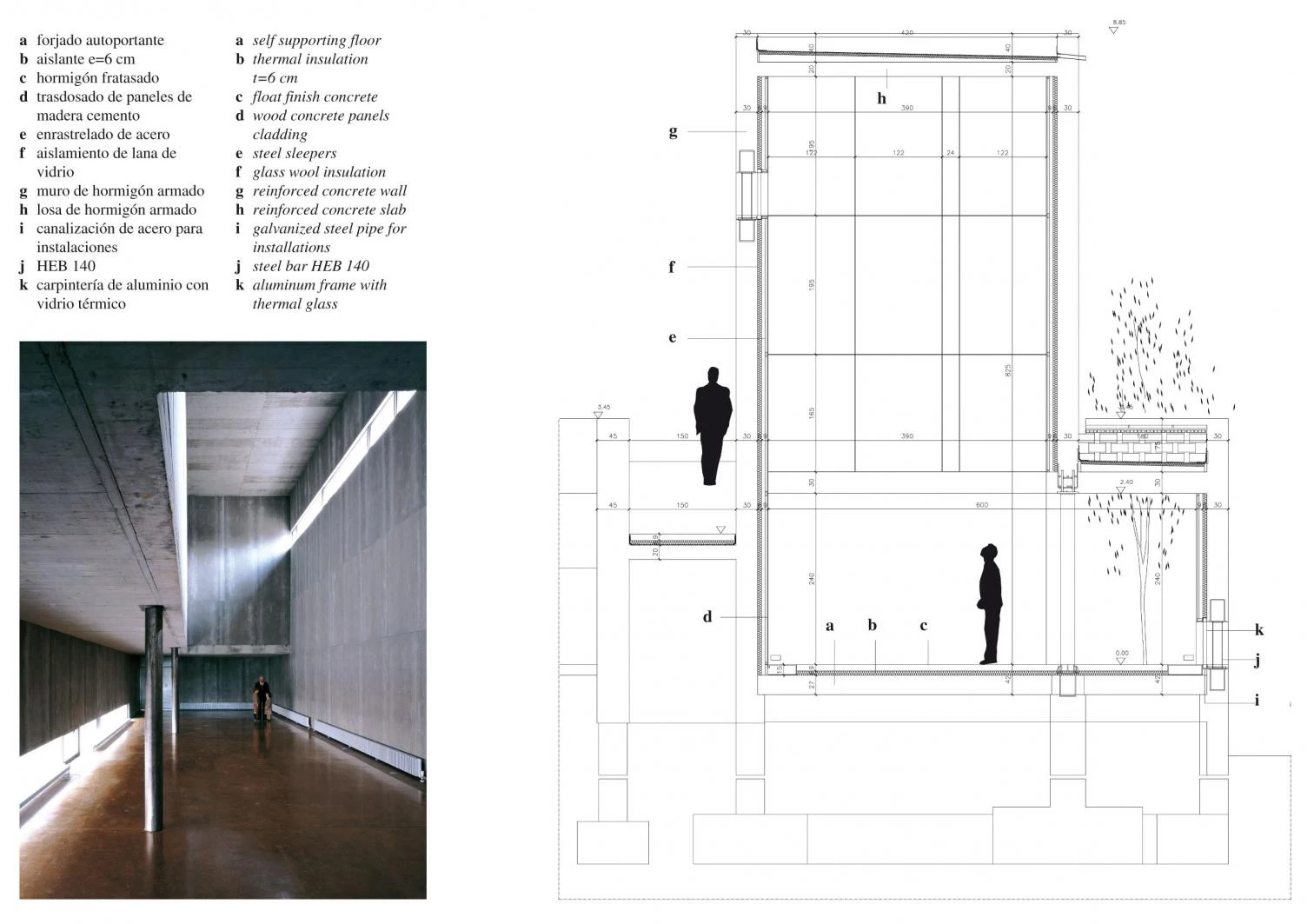
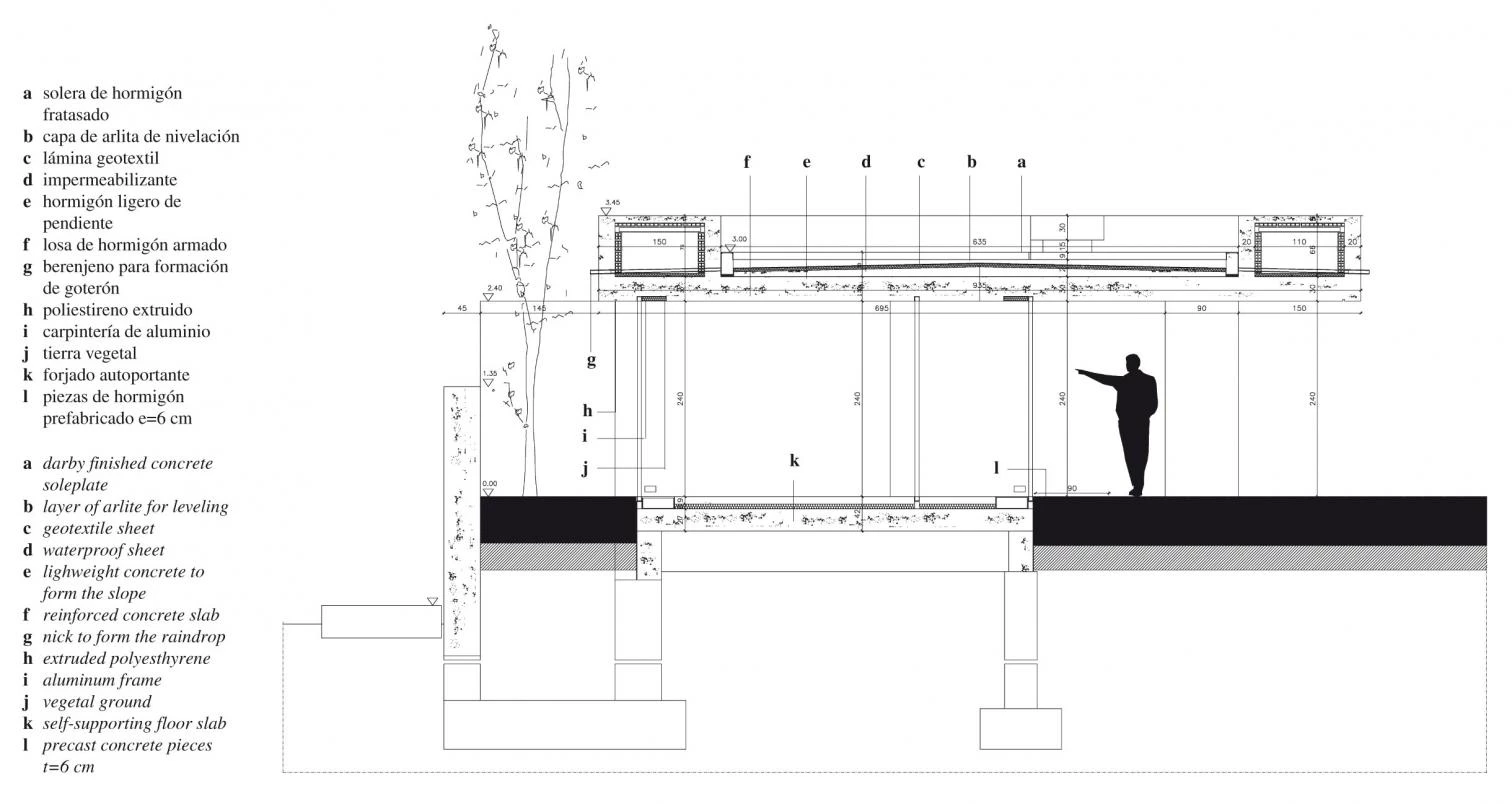
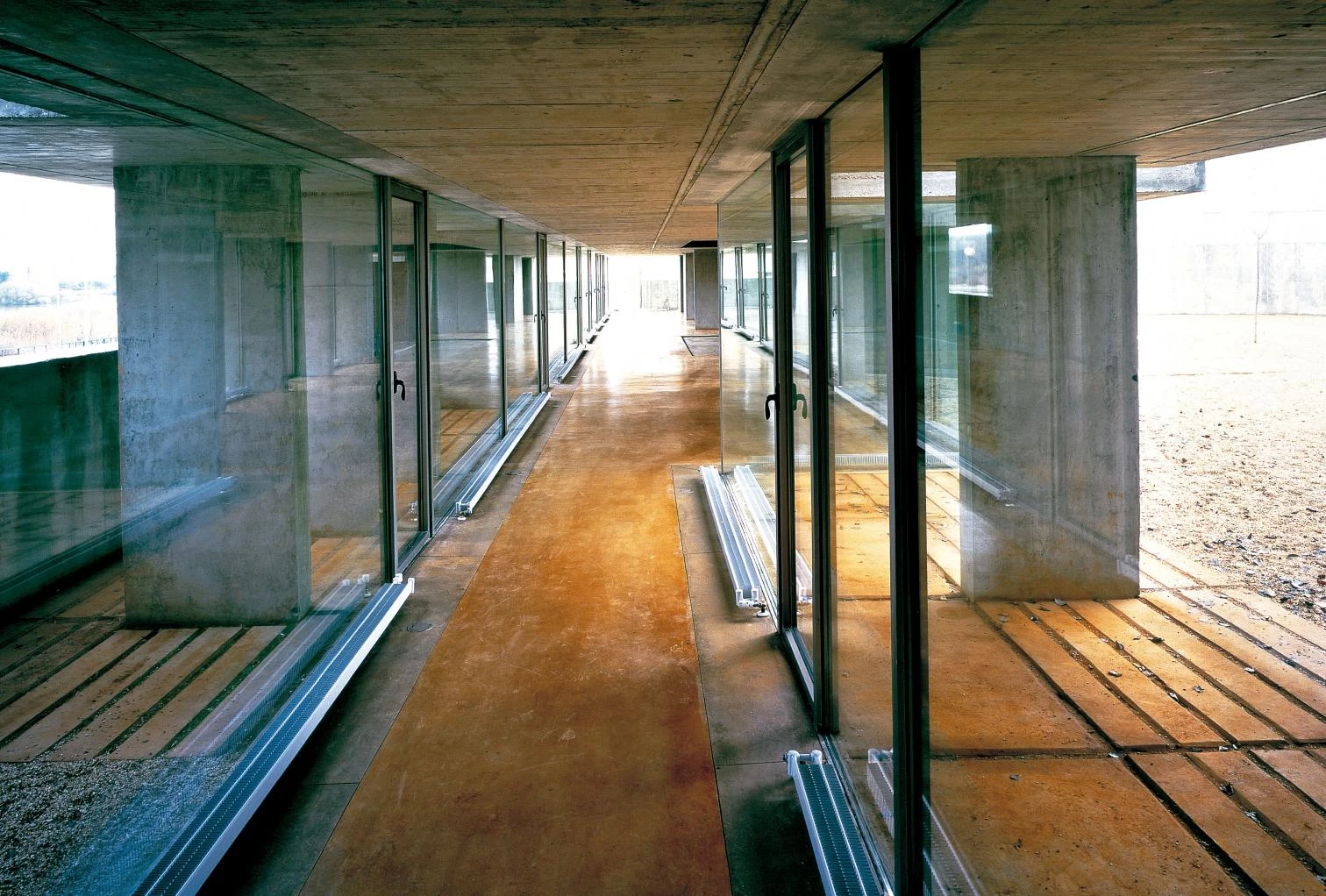
Cliente Client
Ayuntamiento de Santa Marta de Tormes
Arquitecto Architect
Jesús Aparicio
Colaboradores Collaborators
Jesús Donaire, Carlos Pesqueira;
Miguel Ángel Moreno de Vega (técnico del Ayuntamiento town council technician); Íñigo Mangas (jefe de obra site supervision)
Consultores Consultants
Joaquín Goyenechea (aparejador quantity surveyor); HCM, Juan Antonio Domínguez Montero (estructura structure)
Contratista Contractor
UTE Alcuba
Fotos Photos
Roland Halbe, Hisao Suzuki

