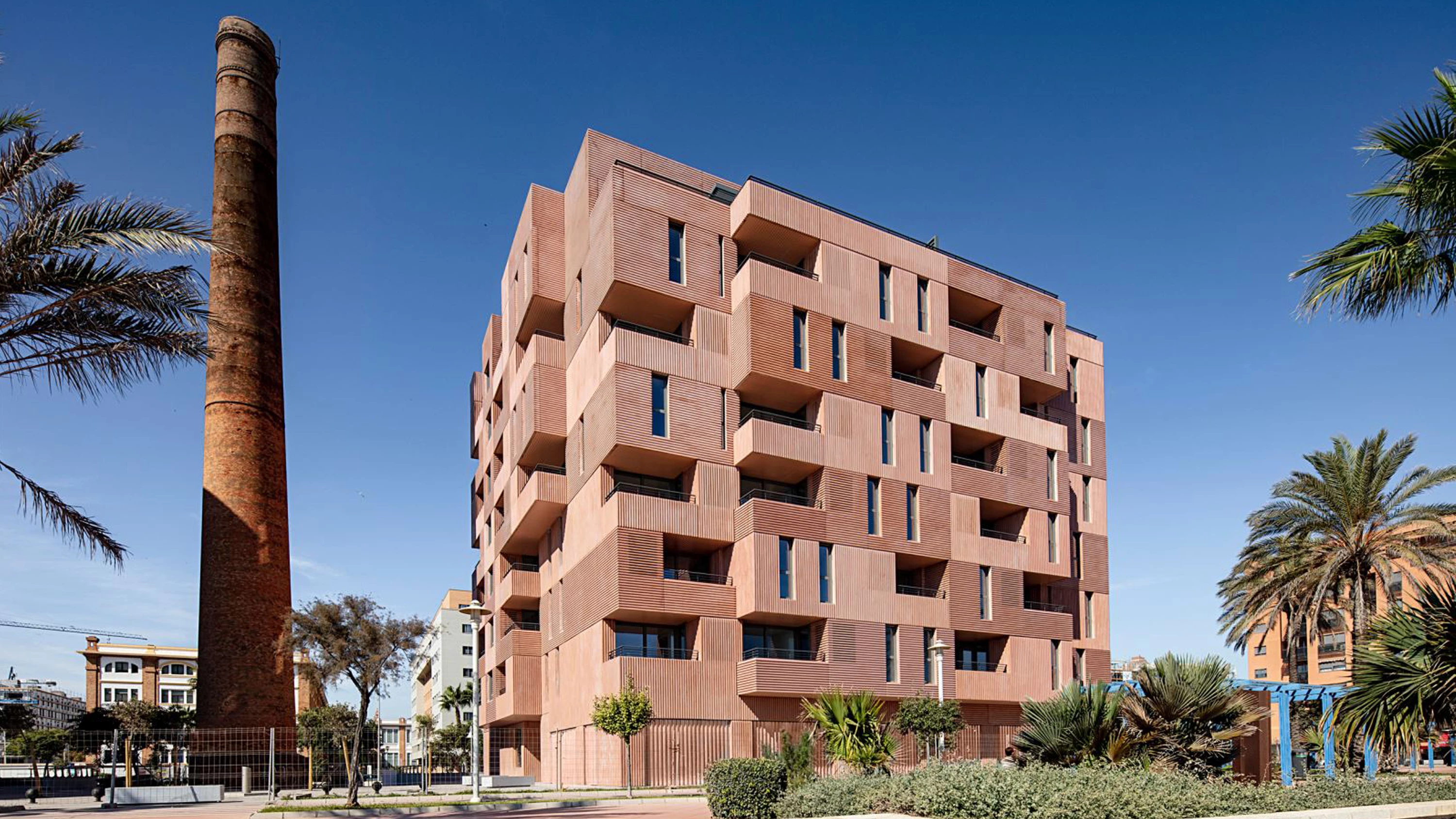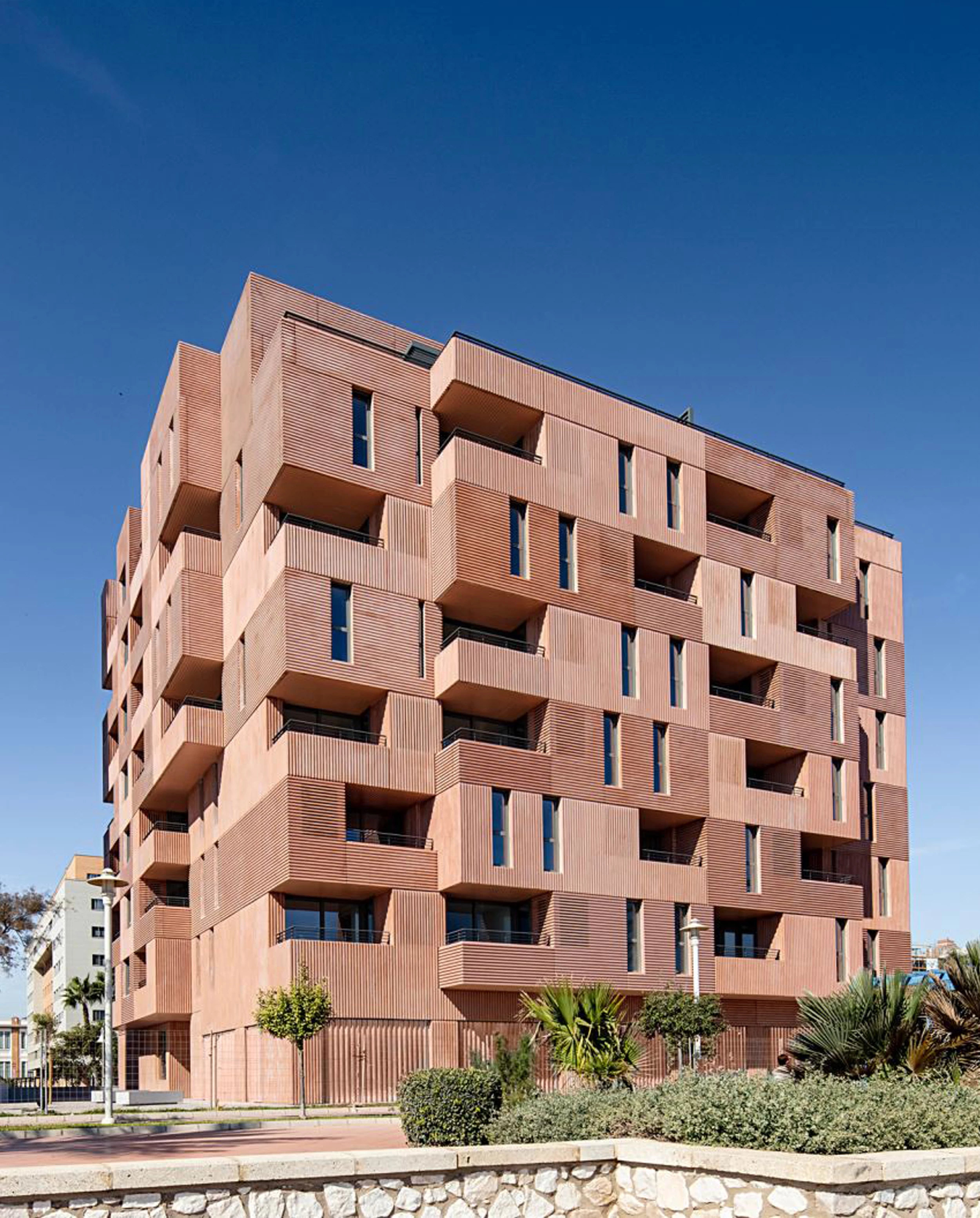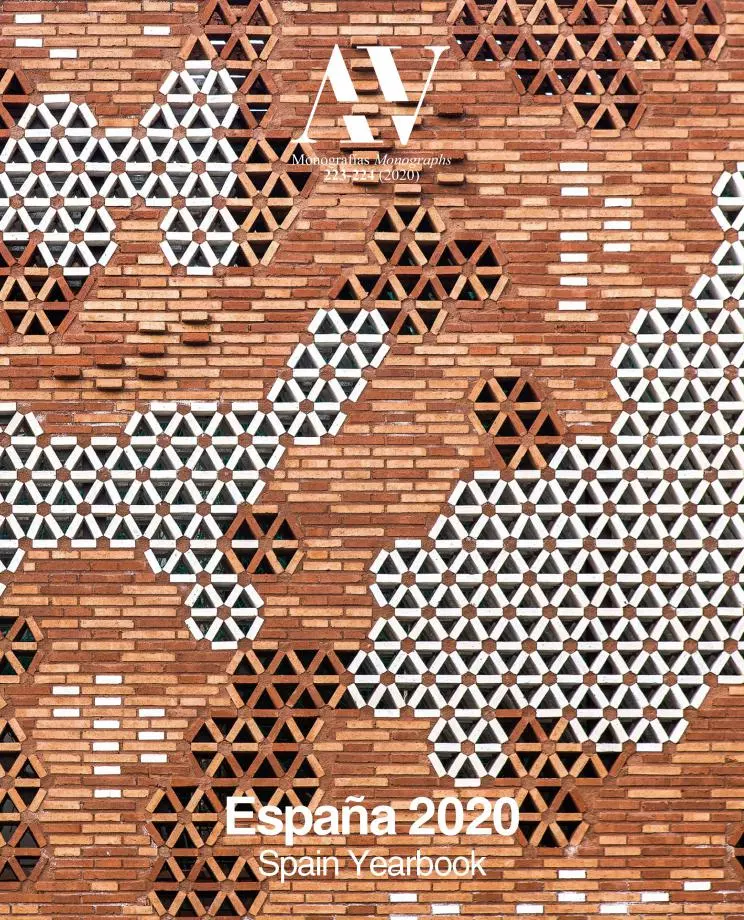Residential Building, Málaga
Alejandro Muñoz Miranda- Type Housing Collective
- Material Concrete GRC
- Date 2016 - 2018
- City Malaga
- Country Spain
- Photograph Javier Callejas
- Brand Ferrovial
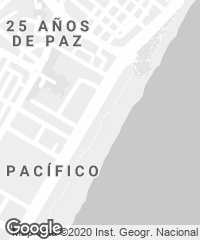
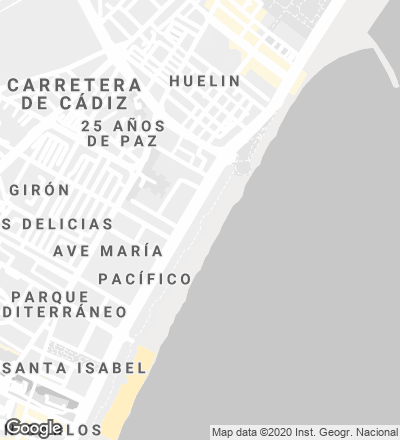
This is a project that appears on the seashore, near a preexistence of a protected smokestack from the beginning of the 20th century, that informs us of the industrial activity in that area, at that time the industrial outskirts of Málaga. Pairs of identical buildings were raised, as if they were twins, on the seafront, like an extension of the city center, and converted it into a new promenade for the city, close to where the economic crisis had left the last two unbuilt land plots near the industrial remains. The project proposes a materiality able to dialog with the smokestack, but using bricks with a different technique, assuming a new contemporaneity and forming an abstract and massive facade in glassfiber reinforced concrete (GRC). The corrugated bas-relief vibrates with sunlight and keeps the laundry areas ventilated. In this way, the building reaches a scale of greater order that enhances the whole compared to the apartment individuality. This last shows itself with the living and terrace spaces that open on the facades facing the sea, where the changing of typology units is added to the whole obtaining an abstract set as if the building had been born as a sculpted clay block. The material massiveness – context-construction – and the vacuum produced by human life – program – are organized as stacked elements as if they were containers made of corrugated metal sheets just like those of Málaga’s port, where each type of housing is externally manifested as a grooved texture, vertical or horizontal. The indoor common space of the two courtyards is covered with a white corrugated sheet forming the access corridors to the apartments, protecting the courtyards with a glass skylight to create a space like the neighboring courtyards. Inside the apartments, the typological variability does not alter its basic conception founded on forming a circular functional space between the living room, the terrace, and the kitchen, giving the option to incorporate the latter into the living room as in an American kitchen. The transition point between what is built underground and above grade is represented by the entrance, where the materiality of the facade gets inside through the wall. The roof, covered by white slats, anticipates what will happen in the patio and the black granite floor introduces us into the garage’s dark, concrete spaces; there the walls of the driveway are covered with a corrugated metal sheet as if it were the mold of the GRC in the same color, placing the emphasis of this transition on the ramp and parking access.
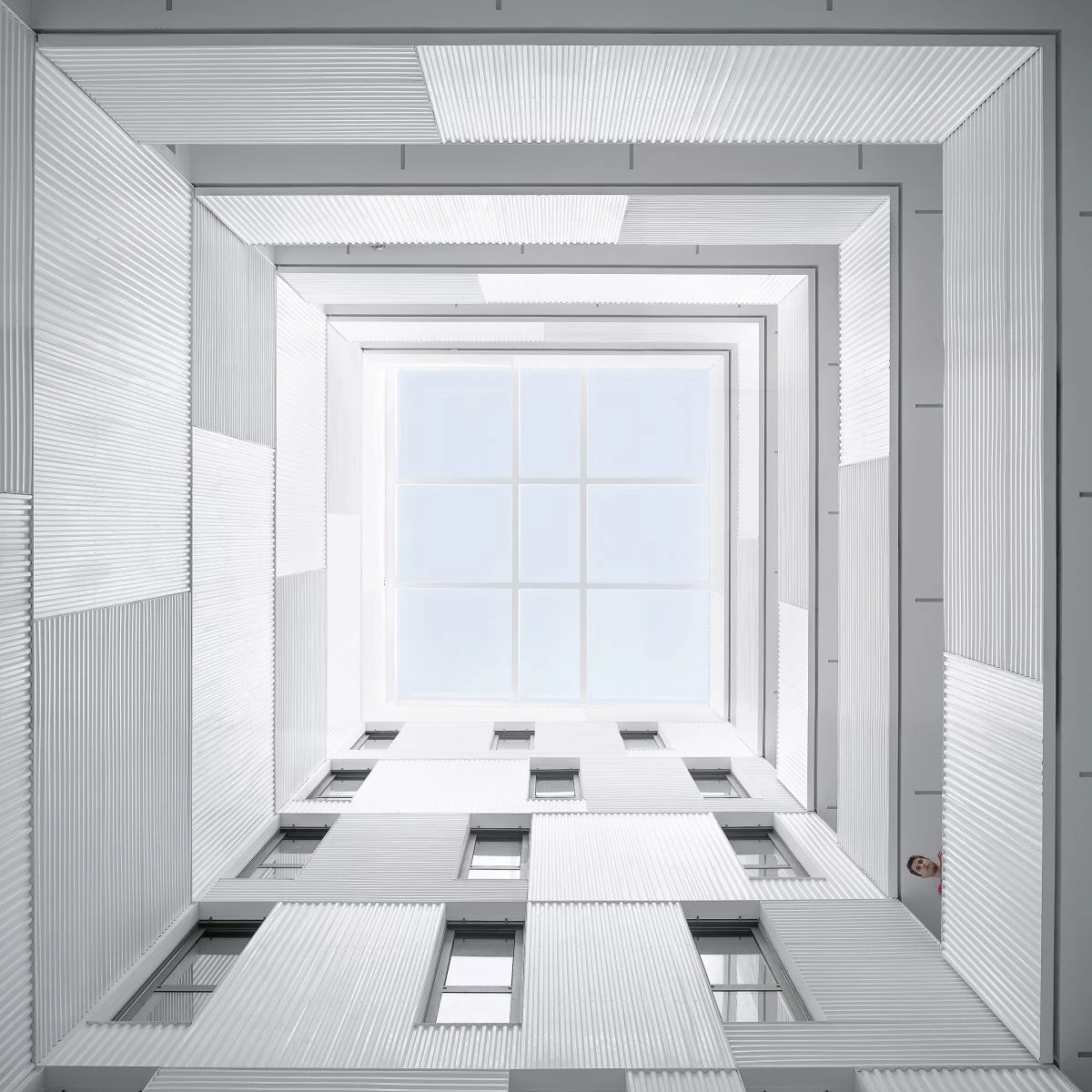
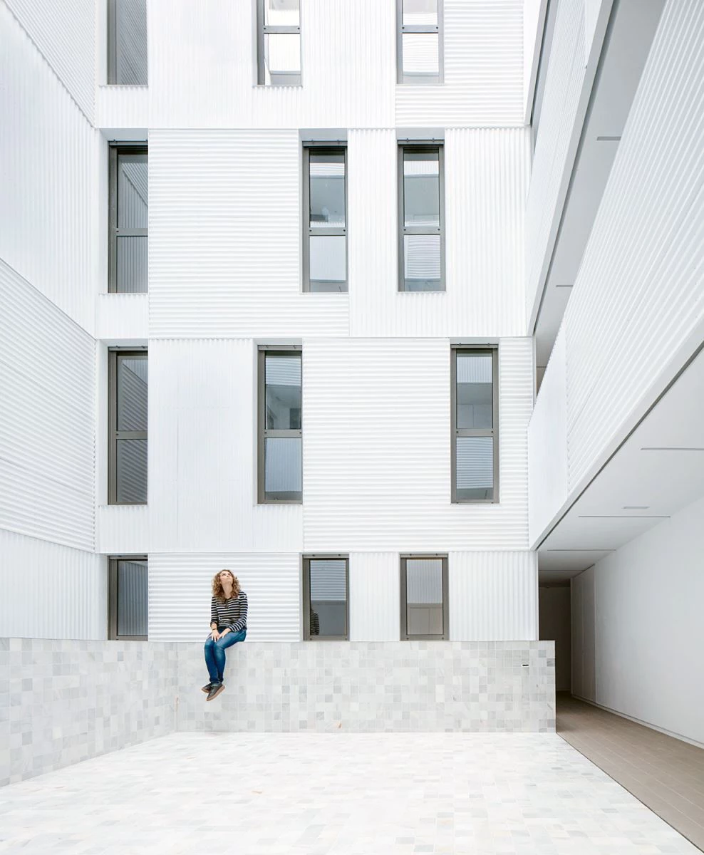
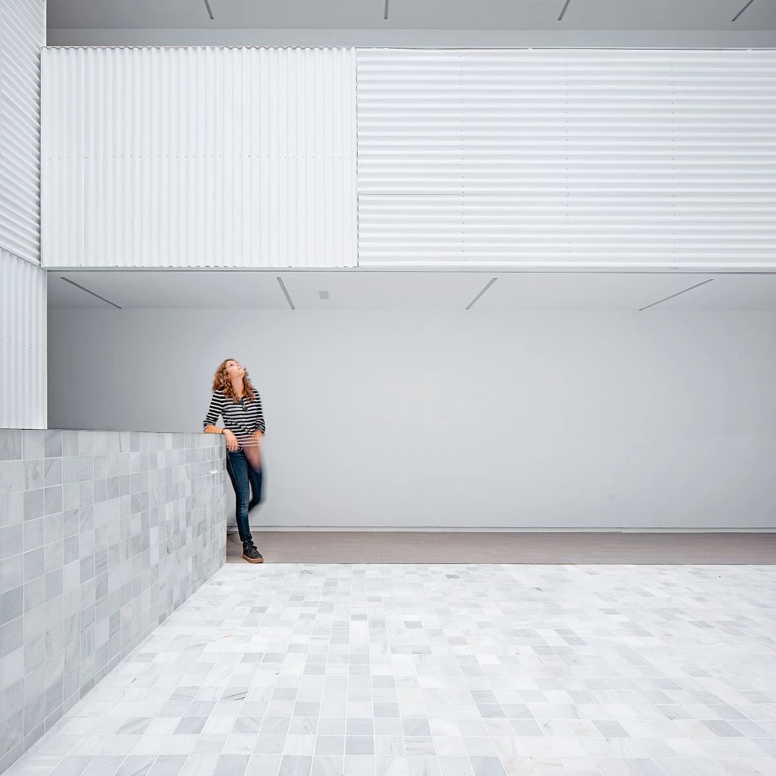
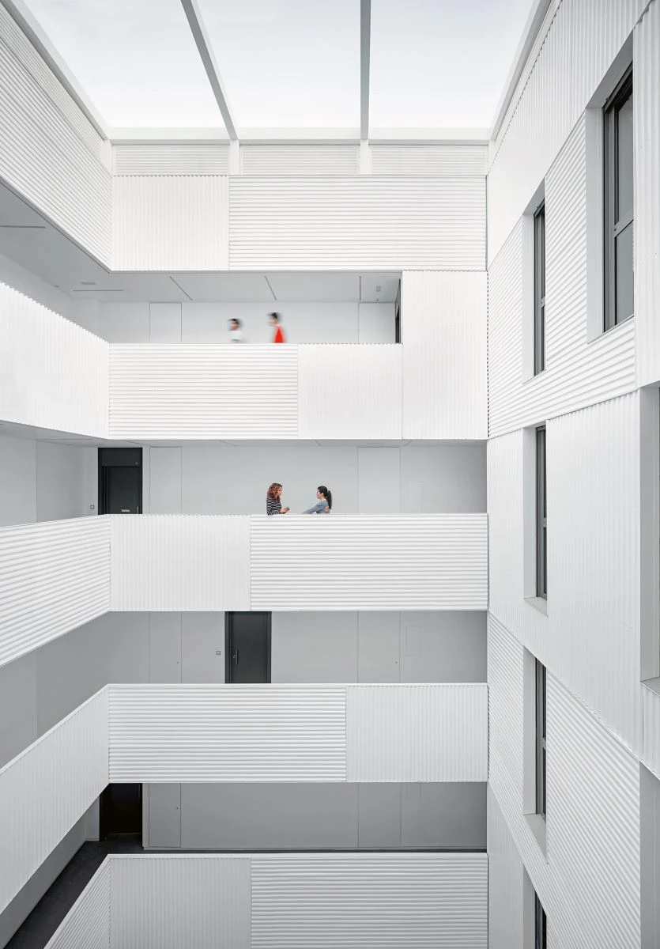
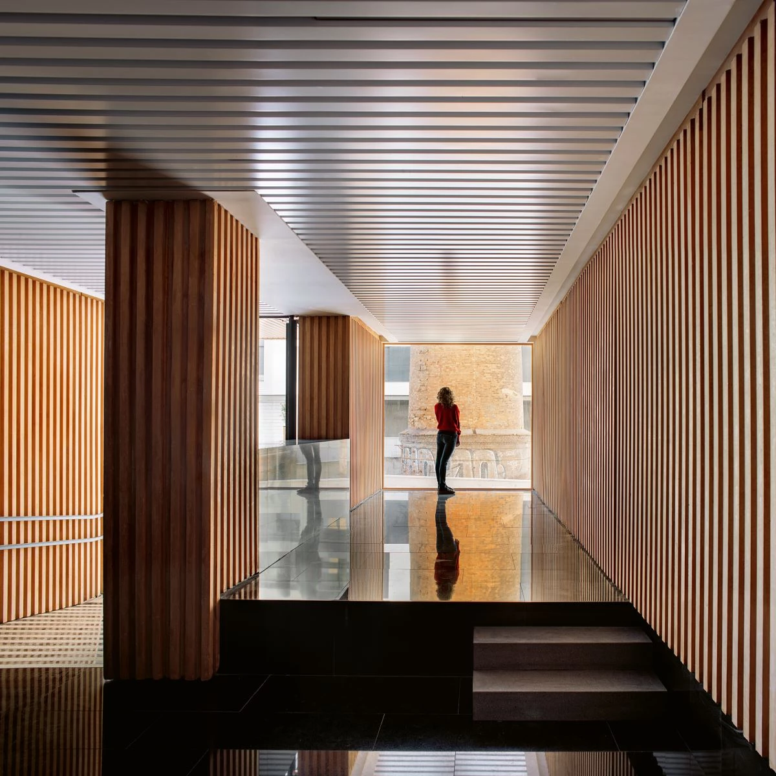
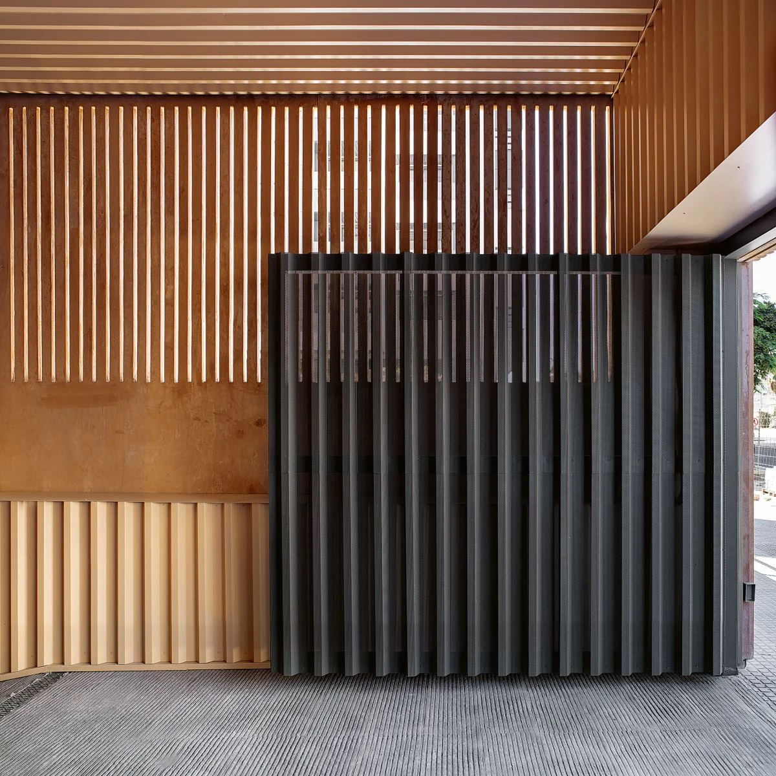


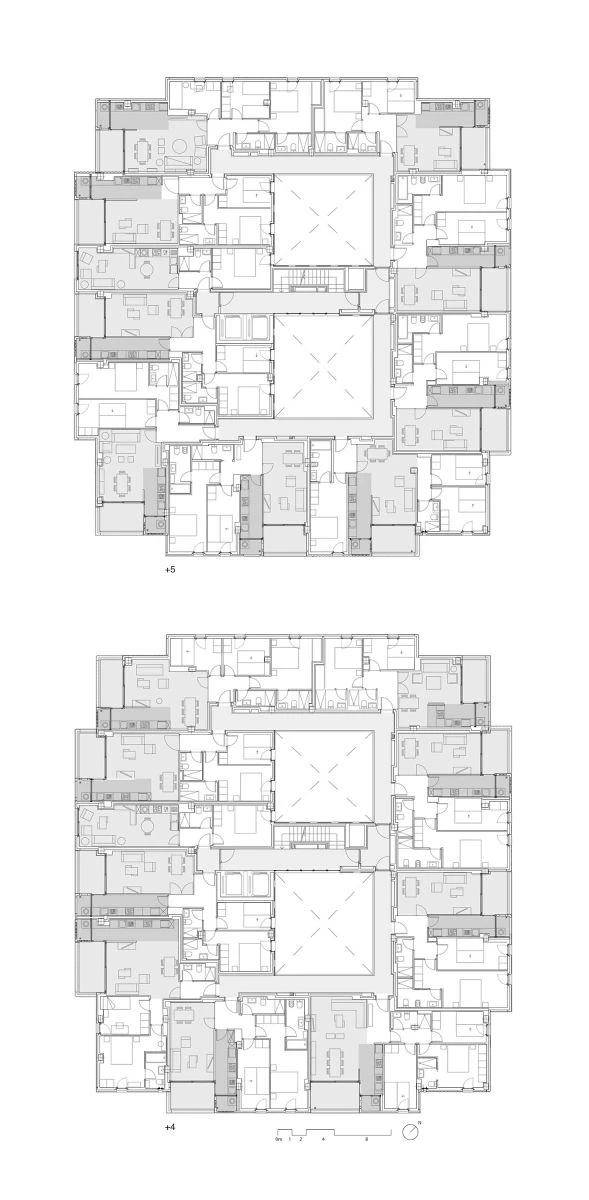
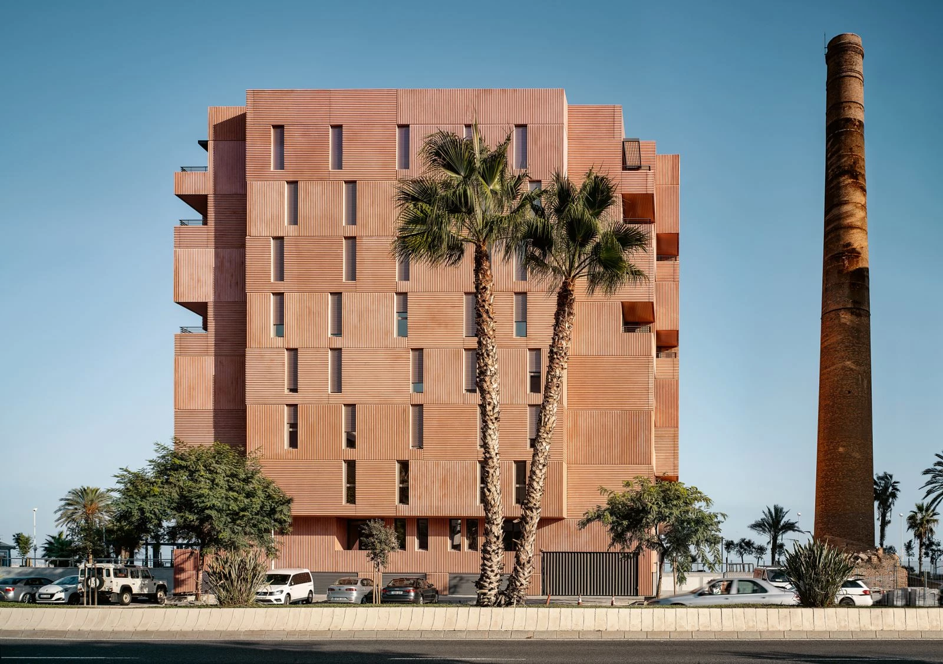
Cliente Client
Renturnoga S.L.
Arquitecto Architect
Alejandro Muñoz Miranda. Muñoz Miranda Arquitectos
Colaboradores Collaborators
José Luis Lucas, Juan de Dios Túnez, arquitectos architects; (anteproyecto, proyecto básico y de ejecución preliminary, basic and execution project); Antonio Jesús Fernández Tapia, arquitecto architect (proyecto de ejecución execution project); David García Gallego, arquitecto architect (infografías infographics); Ana Muñoz Miranda, arquitecta técnica quantity surveyor (mediciones y presupuesto measurements, budgets); Pedro Antonio González Garrido, arquitecto técnico quantity surveyor (seguridad y salud health and safety); Mar Martín de las Mulas, José Díaz Montes, arquitectos architects (final de obra work completion); Ángel Aguilera, Enrico Tossici, Joana Medina Martín, estudiantes students (final de obra work completion); Juan Barrionuevo (aparejador quantity surveyor)
Consultores Consultants
Manuel Gómez Pastor (instalaciones mechanical engineering); Francisco López Julián (telecomunicaciones telecommunications); Calconsa XXI SLU - Miguel Ángel Maíso (estructura structure)
Contratista Contractor
Ferrovial Agroman SA
Superficie Floor area
6.750 m² (sobre rasante AGL); 4.002 m² (bajo rasante BGL)
Fotos Photos
Javier Callejas

